The Vanguard Condos
-
- 1 Bed Starting
-
- 2 Bed Starting
-
- Avg Price
-
- City Avg
- $ 0 / sqft
-
- Price
- N/A
-
- Occupancy
- 2020 Occupancy
-
- Developer
| Address | 7089 Yonge St, Markham, ON |
| City | Thornhill |
| Neighbourhood | Thornhill |
| Postal Code | |
| Number of Units | |
| Occupancy | |
| Developer |
| Price Range | $ 839,990+ |
| 1 Bed Starting From | Register Now |
| 2 Bed Starting From | |
| Price Per Sqft | |
| Avg Price Per Sqft | |
| City Avg Price Per Sqft | |
| Development Levis | |
| Parking Cost | |
| Parking Maintenance | |
| Assignment Fee | |
| Storage Cost | |
| Deposit Structure | |
| Incentives |
Values & Trends
Historical Average Price per Sqft
Values & Trends
Historical Average Rent per Sqft
About The Vanguard Condos Development
Gracing the Markham skyline at 7089 Yonge Street, The Vanguard Condos is poised to satisfy Markham’s insatiable demand for urban high-rises. Currently, under pre-construction, the project will have 25-stories and 200 suites total. Suite sizes will range from 522 square feet to 1375 square feet.
Features & Amenities
The Vanguard Condos will boast modern amenities including Tesla charging stations, theatre room, media lounge, dedicated outdoor yoga area, fully equipped gym, and library with wifi. There will also be a fabulous landscape 7000 square foot terrace for residents to enjoy and will have several eco-friendly systems for The Vanguard Condo to retails their LEED Gold Certification status.
Accessibility
The Vanguard Condo residents can also opt to spend their spare time outside the condominium and at nearby parks and recreational centers. Some of these centers include the Moksha Yoga center, Thornhill Golf, and Country Club, Bayview Golf and Country Club, Goldentown Billiards, Ladies Golf Club of Toronto, iEscaped escape room, and Bowlarama. Some of the picturesque parks in the neighborhood include Grandview Park, Oakbank Pond Park, and Garnier Park.
Food shops and restaurants residents can try within The Vanguard Condo area include North Restaurant, Lobster Royale Seafood Restaurant, Ginza Sushi Restaurant, Songcook’s Korean Authentic Restaurant, and Roses New York Pizza. Schools within proximity to the condominium include Henderson Avenue Public School, Thornhill Secondary School, Yorkhill Elementary School, and Woodland Public School. Centrepoint Mall, Season Foodmart, and York Farmers Market are also in the neighborhood.
The Developer
Some of the other fantastic high-rise projects by Devron Developments include 101 Spadina, Yonge and Lawrence, and Flo Condominiums. Devron aims to develop eco-friendly plans while providing a contemporary urban living to its residents.
In charge of design at The Vanguard Condos is renowned Kirkor Architects. As of press time, 90% of the units have been sold. The estimated date of occupancy of the structure is in Fall 2019, while the construction started in the Spring of 2017.

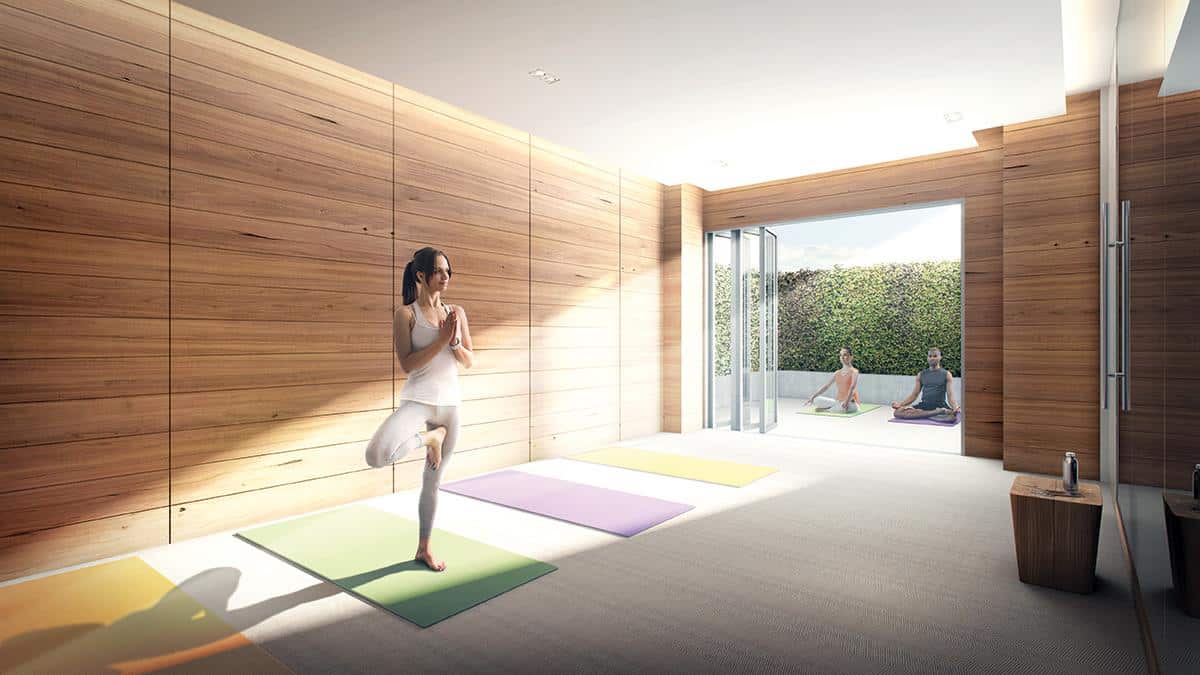
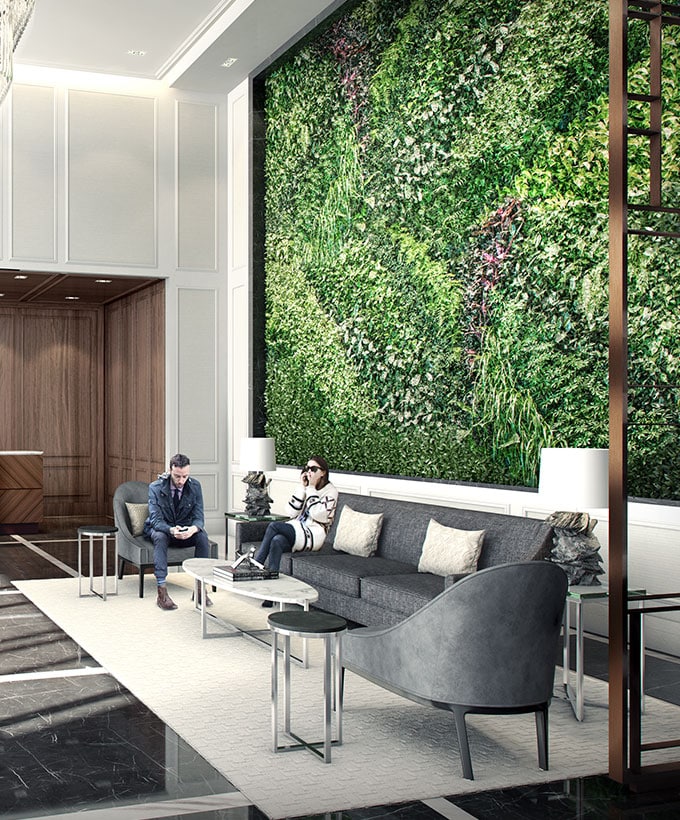

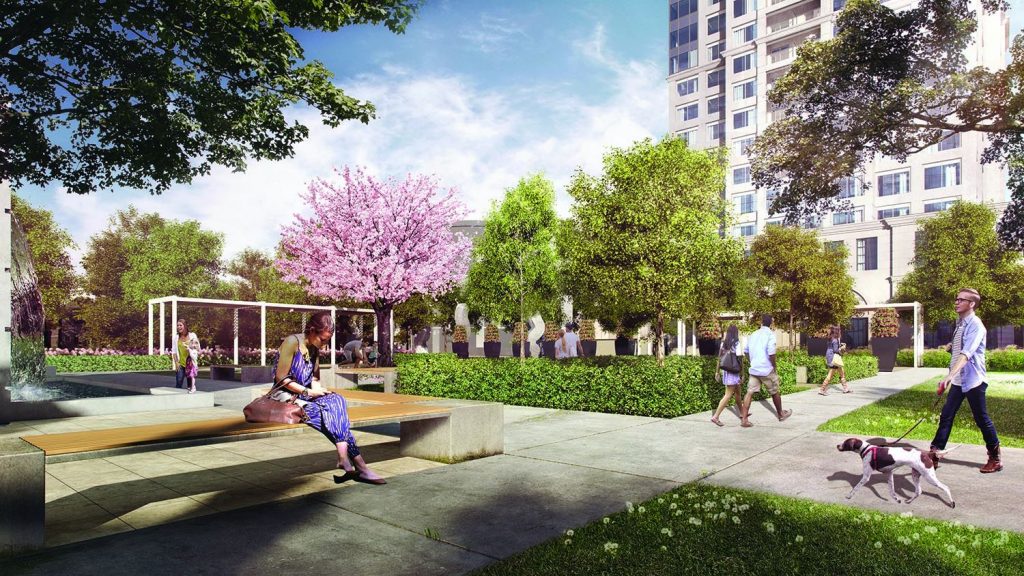
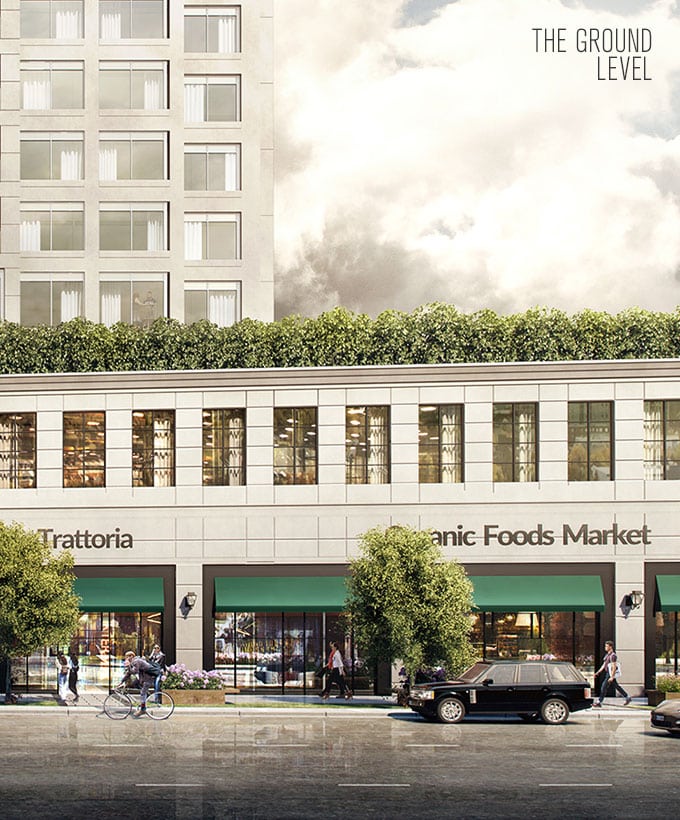
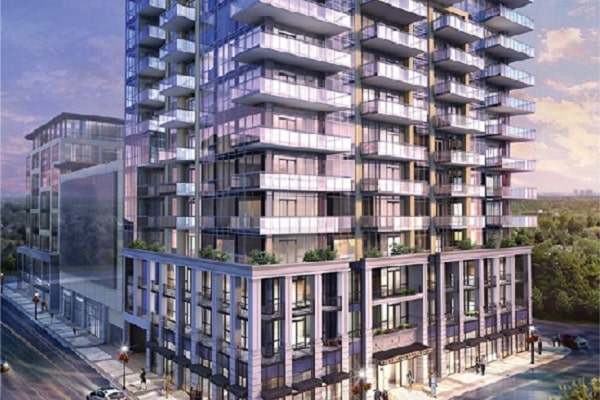
Rating: 4.67 / 5
The Vanguard Condos stand high in the Markham skyline at 7089 Yonge Street with its 25-floored building. Built by Devron Developments, this project was designed keeping in mind the rising demand for urban high-rises and contemporary living spaces. With modern amenities such as a theatre room, outdoor yoga room, and a fully equipped gym, this space provides a milieu of resplendent activities and comforts. It has numerous parks and recreational centers in close distances encouraging healthy lifestyle and association with nature. Several high-end food joints and restaurants with good ambiance are present in the neighborhood along with various shopping stores.