The Roncy Condos
422 Roncesvalles Ave, Toronto, ON
-
- 1 Bed Starting
- N/A
-
- 2 Bed Starting
- N/A
-
- Avg Price
- $ 894 / sqft
-
- City Avg
- $ 1290 / sqft
-
- Price
- N/A
-
- Occupancy
- 2020 Occupancy
-
- Developer
Sold Out
5 Images
| Address | 422 Roncesvalles Ave, Toronto, ON |
| City | Toronto |
| Neighbourhood | Toronto |
| Postal Code | |
| Number of Units | |
| Occupancy | |
| Developer |
| Price Range | |
| 1 Bed Starting From | N/A |
| 2 Bed Starting From | |
| Price Per Sqft | |
| Avg Price Per Sqft | |
| City Avg Price Per Sqft | |
| Development Levis | |
| Parking Cost | |
| Parking Maintenance | |
| Assignment Fee | |
| Storage Cost | |
| Deposit Structure | |
| Incentives |
Values & Trends
Historical Average Price per Sqft
Values & Trends
Historical Average Rent per Sqft
About The Roncy Condos Development
The Roncy Condos, an 8-story condominium in Toronto, is expected to have 93 mixed condo units with sizes ranging from 498 to 1195 square feet. The Roncy Condos is situated in the heart of the sprawling Roncesvalles Village, and a walking distance from the High Park and Sorauren Park.
Location
Address: 422 Roncesvalles Avenue, Toronto
Roncesvalles Village has always been a hub of activities in the community, is an amazing location for young families, downtown commuters, and university students. The beautiful High Park and the Lake Shore offers attractive recreational activities for the residents of The Roncy Condos.
Accessibility
The Roncy Condo is nearby Dundas TTC and King Street Carlines, and close to the subway station as well as GO Train and Union Pearson Express. It is nearby 506 Carlton at Howard Park Avenue, Roncesvalles Avenue Stop as well as other shops, restaurants, and schools. The Roncy Condo has a transit score of 100/100 and a walk score of 96/100.
Design
The Roncy Condos is expected to be unmatched in both luxury and comfort. The condos will boast of European style custom kitchens with a choice of granite or quartz countertops, kitchen islands with butcher-block insert and waterfall, wide plank engineered laminate hardwood flooring, custom-designed flat panel contemporary cabinetry featuring upper cabinets.
The Developer
RAW designed The Roncy Condo for one of Toronto’s famous builders, Worsley Urban Partner. It is expected to follow the success of the preceding three developments of the company in Toronto, including Kew Beach Living east of Woodbine on the south side of Queen on Kippendavie, IT Lofts at College and Rusholme and Totem on Dundonald at Yonge and Wellesley.
Other projects by Worsley Urban Partners:
- Eighty Forty Condos
- IT Lofts
- Totem Condos
- Kew Beach Living
Book an Appointment
Precondo Reviews
4.7
1 Comment.
Leave Your Reviews Here


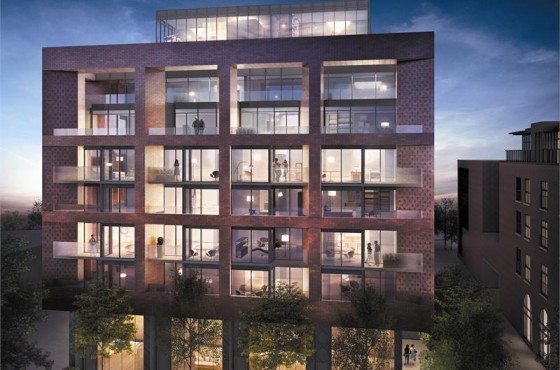
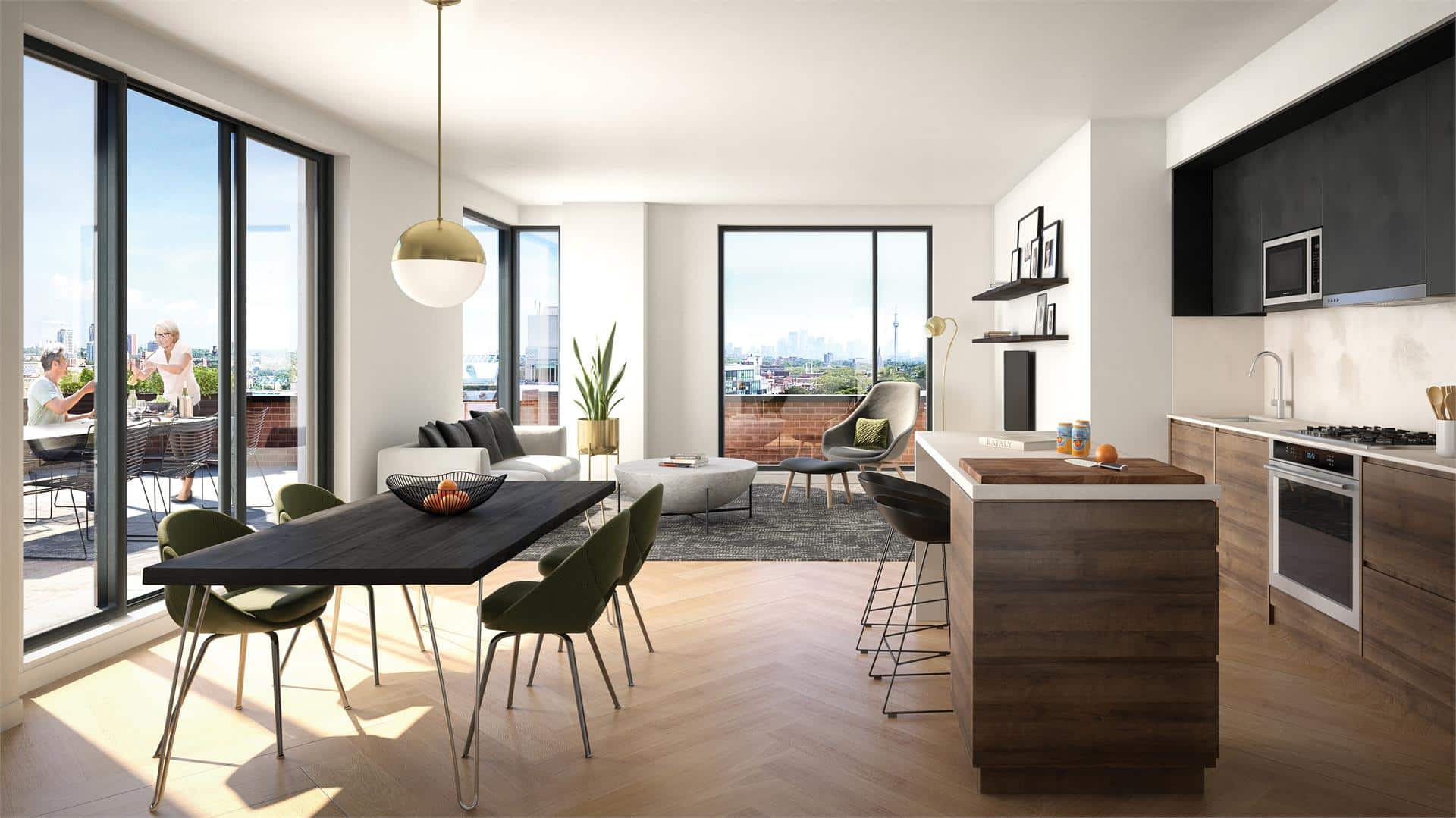
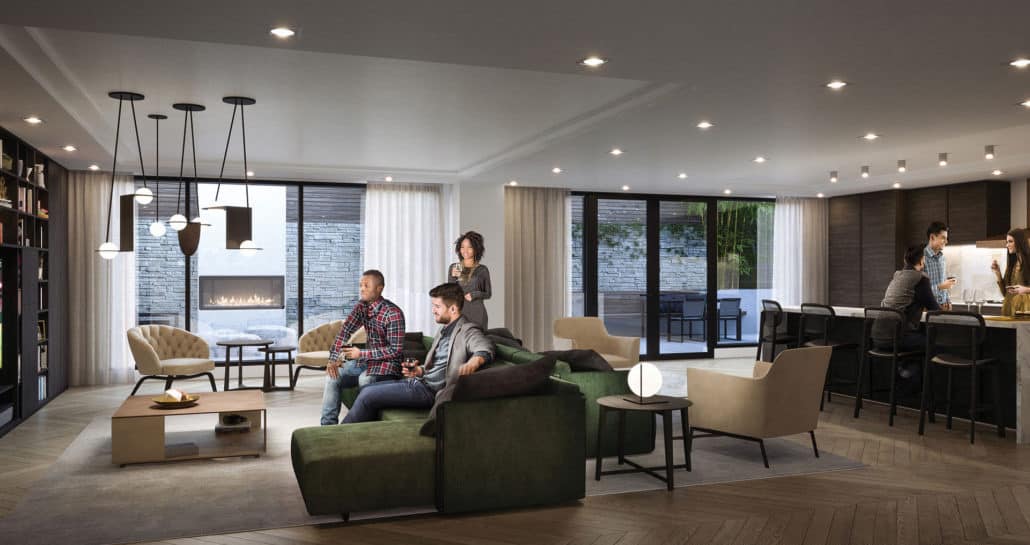
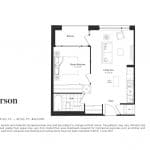
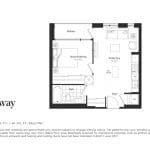
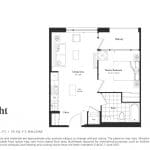
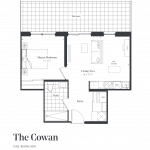
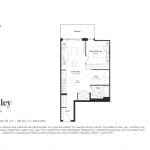
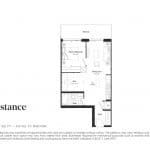
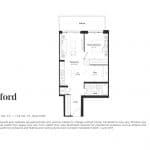
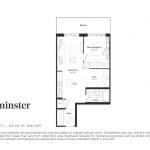
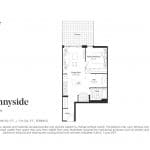
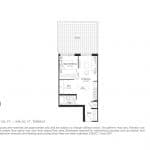
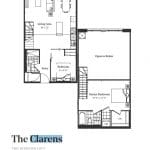
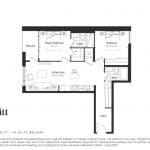
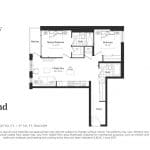
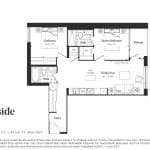
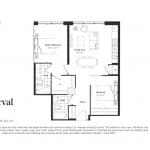
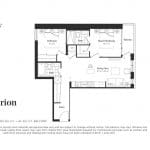
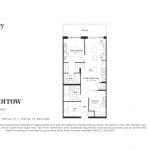
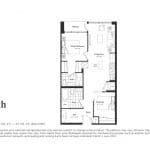
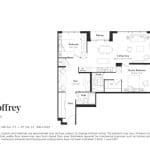
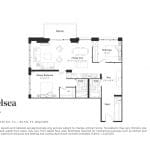
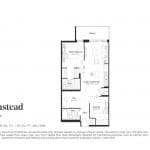
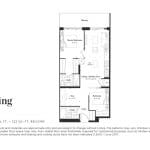
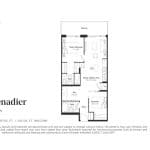
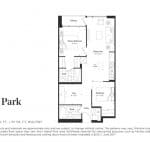
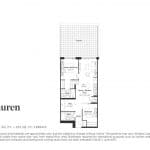
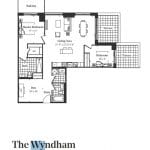
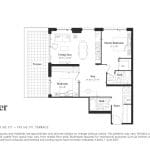
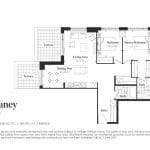
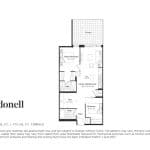
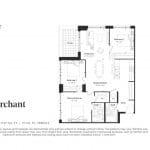
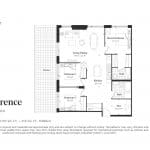
Rating: 4.67 / 5
This grand real estate masterpiece by the Worsley Urban Developers is planned to be ready in the fall of 2020 but is already garnering significant attention. The credit goes to the urban design of the structure that contains spacious units marked with fine finishing and gourmet elements. In addition to that the project is based in urban location of Toronto, thus, providing easy access to the countless social and commercial hubs that include restaurants, boutiques, malls, schools, banks, health centers, etc. The amenities provided make sure the element of a swanky lifestyle is present. The indoor pool, luxury party halls, business lounges, BBQ patios, etc. are just a few out of an inexhaustible list. The condo is a perfect pick for anyone looking for a low-end sanctuary.