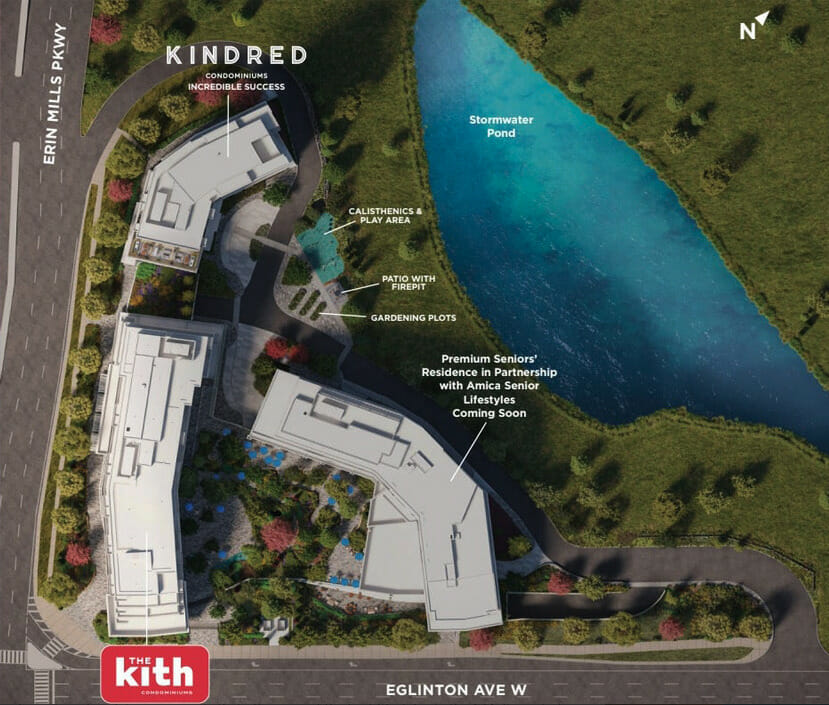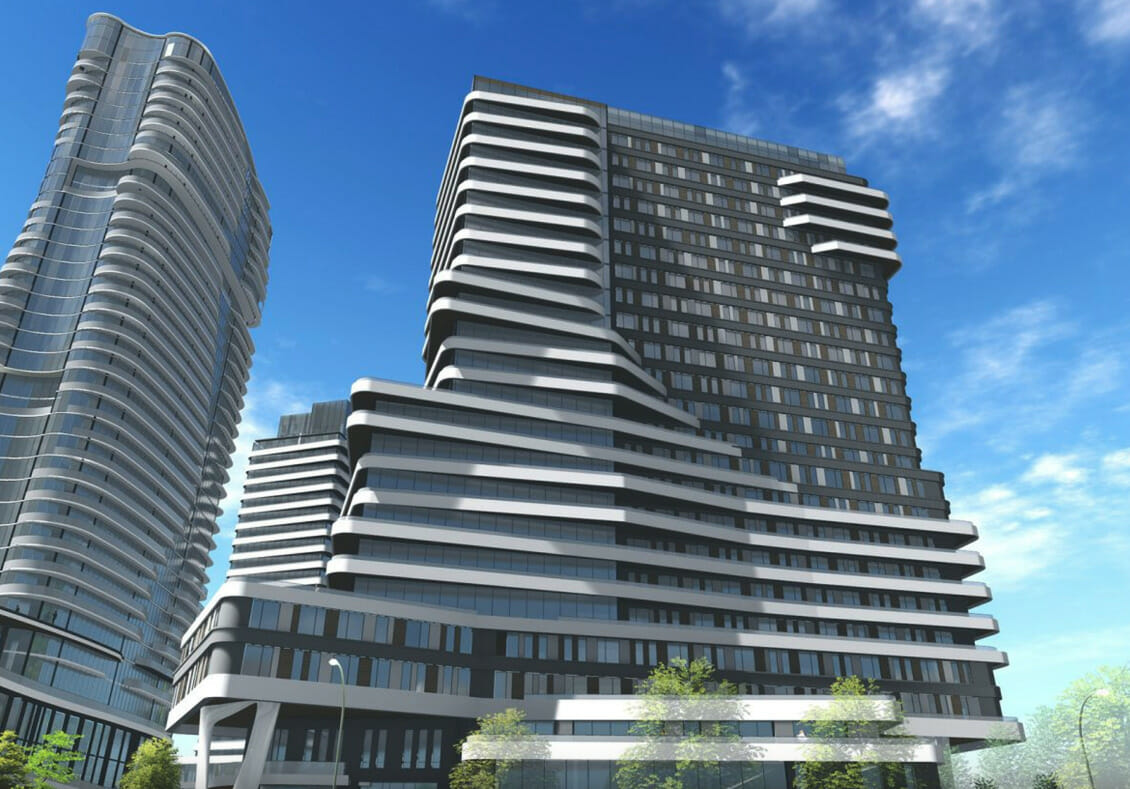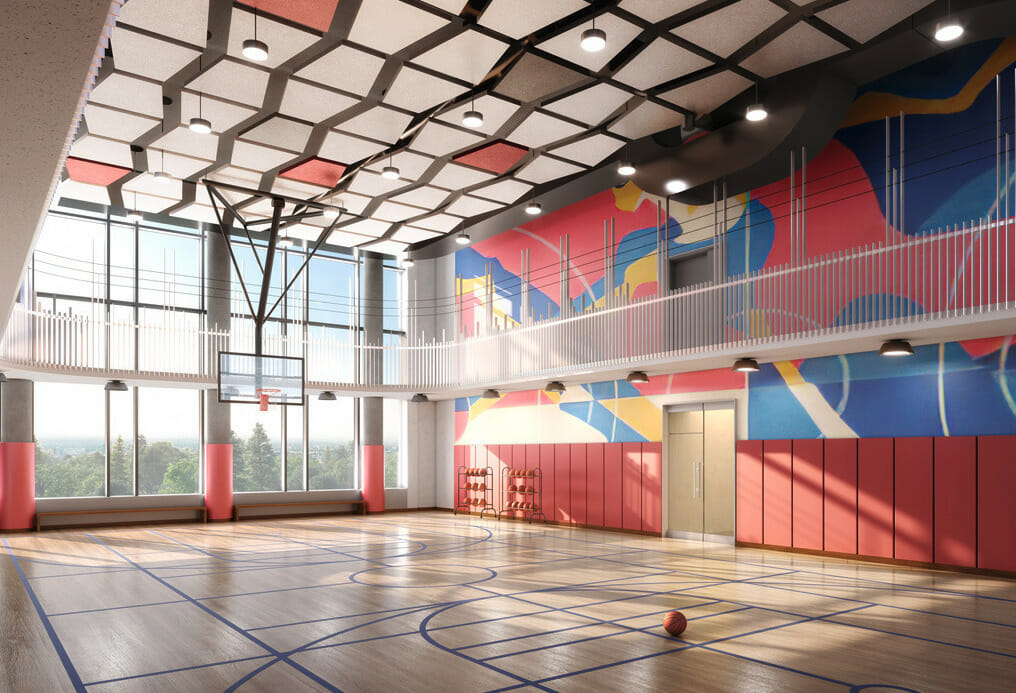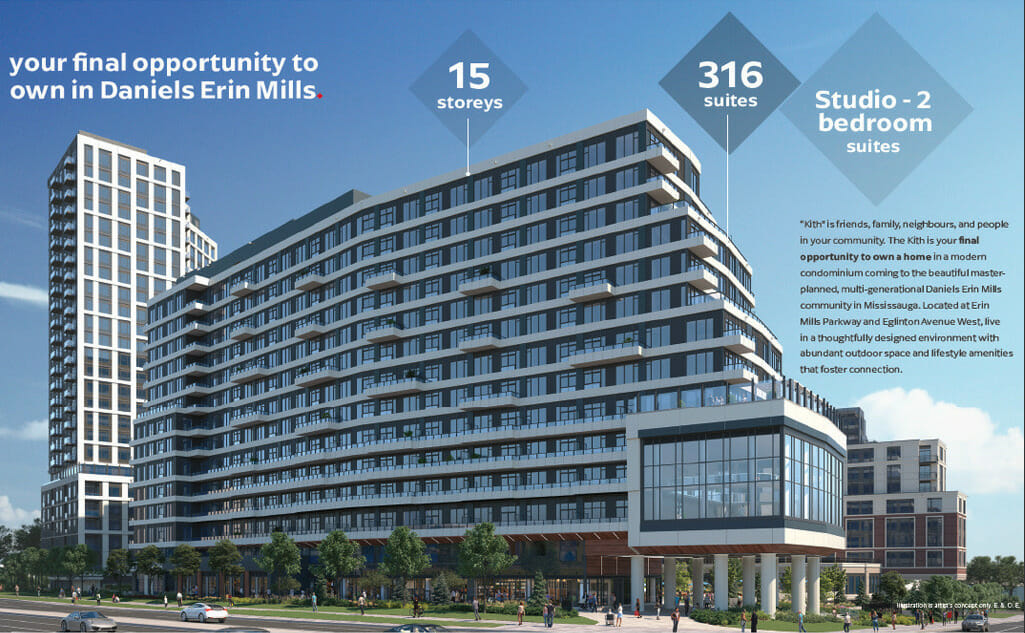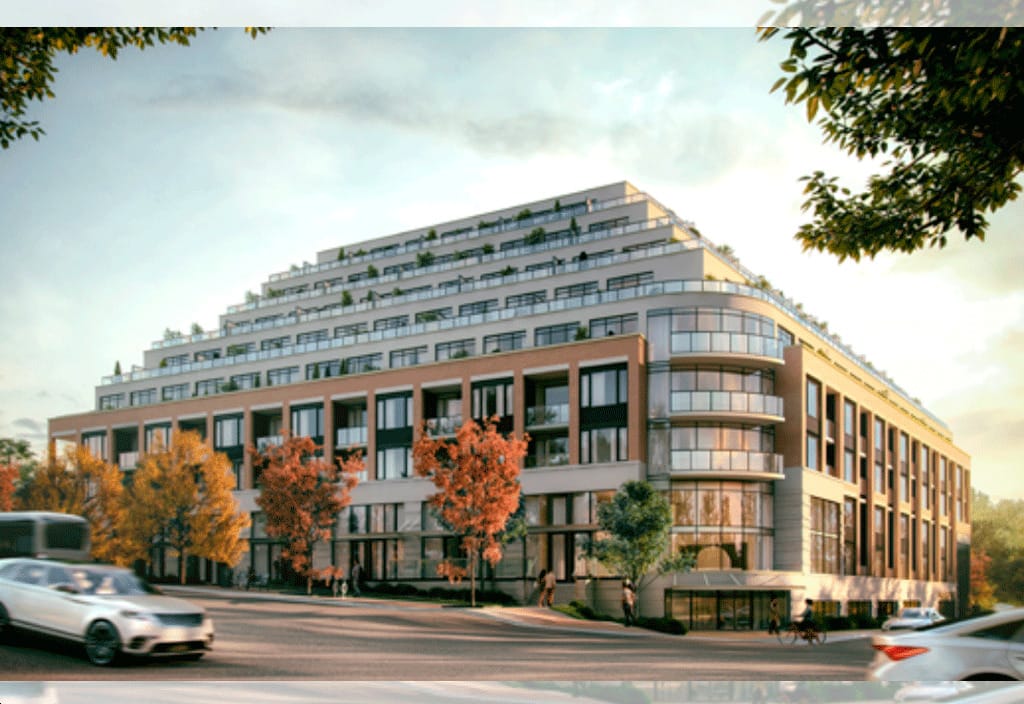The Kith Condos
-
- 1 Bed Starting
- $ 641,900
-
- 2 Bed Starting
- $ 808,900
-
- Avg Price
- $ 1102 / sqft
-
- City Avg
- $ 935 / sqft
-
- Price
- N/A
-
- Occupancy
- 2026
-
- Developer
| Address | 2475 Eglinton Ave W, Mississauga, ON |
| City | Erin Mills |
| Neighbourhood | Erin Mills |
| Postal Code | |
| Number of Units | |
| Occupancy | |
| Developer |
Amenities
| Price Range | $ 525,900 - $ 979,900 |
| 1 Bed Starting From | $ 641,900 |
| 2 Bed Starting From | |
| Price Per Sqft | |
| Avg Price Per Sqft | |
| City Avg Price Per Sqft | |
| Development Levis | |
| Parking Cost | |
| Parking Maintenance | |
| Assignment Fee | |
| Storage Cost | |
| Deposit Structure | |
| Incentives |
Values & Trends
Historical Average Price per Sqft
Values & Trends
Historical Average Rent per Sqft
About The Kith Condos Development
The Kith condos is a pre-construction condo development by The Daniels Corporation, located at 2475 Eglinton Ave W, Mississauga, ON. This project is bringing high-rise building of 15 storeys and 316 suites. The estimated completion date of the Kith condos development is in 2026.
Features and Amenities
Kith condos at Daniels Erin Mills town centre have amazing modern lifestyle amenities with contemporary condo suites. It offers urban amenities with abundant outdoor space. These artsy boutique condominiums, i.e., the Kith condos, provide outdoor terrace and ample underground parking.
You will find Kith condos created as a cutting-edge marvel from Kirkor Architect + Planners with lots of glass and steel. You can find office and retail space included in two of these towers.
The Kith condos in Mississauga highlight the spacious interiors. So, when you plan to buy the Kith condos from Daniels Corporation architects, you can ensure that you will find one of the most lavish houses in the city and around Erin Mills Mississauga.
Location and Neighbourhood
You can visit the Square One shopping centre near the Daniels Corporation Kith condos. Moreover, you will find several commercial and retail spaces, entertainment centres, and shopping malls. Also, there is Thomas Street Middle School and Credit Valley Hospital. With several recreation centres, you can enjoy the Riverwood trail. For groceries, you can visit the Mona Fine Foods and the Nations Fresh Foods easily from Kith condos.
Kith Condos are the ideal place to call home both inside and out thanks to the location’s convenience for transportation, dining, shopping, and entertainment.
Daniels Erin Mills is slated to emerge as the newest “it” destination in the GTA, a location where inhabitants can shop, work, eat, play, and love where they live. It is situated in Daniels’ newest master-planned neighbourhood. The coming together of individuals from all walks of life is celebrated at Kith at Daniels Erin Mills. Live in harmony with a carefully planned atmosphere where you may truly appreciate life.
The Kith condos offers easy access to Erin Mills Athletic Fields, Woodland Chase Park, Toronto Dominion centre and Toronto’s Eaton centre. The nearby parks make this new condo development of Kith condos provide the best place to live. At the north east corner of Erin Mills Pkwy and 2475 Eglinton Ave W Mississauga, you can find several large communities.
Accessibility and Highlights
The Daniels Erin Mills community, the Daniels Erin Mills master-planned community, lies at the intersection of Eglinton Avenue West and Erin Mills parkway nearby. Some nearby stations from Kith condos include Eglinton Ave At Erin Mills Pky, Eglinton Ave At Erin Mills Town Centre South, Eglinton Ave At Credit Valley Hospital bus stop, and Erin Mills station at Erin Mills, Mississauga. The Streetsville GO station is close by, and Highway 403 is only a short distance away, making travel convenient from Kith condominiums.
So, call us today to know more about this new condo project at Erin Mills Mississauga. Also, get platinum access to all the details about the Kith condos, location details of this pre-construction development of Kith condos by Daniels Corporation and more.
About the Developer
Daniels Corporation builds this condo project with a strong Kith spirit. Creating vibrant communities, the Kith condos developer – Daniels – played a major role in many projects projecting Daniels Corporate philosophy. Some of their projects include FirstHome Keelesdale 3, The Jackson Towns, Oakville Yards, Wesley Tower and more.
The Daniels Corporation is passionate about developing thriving communities. Daniels takes into account social, cultural, and economic infrastructures in addition to physical structures to create a distinctive feeling of place. For more than 35 years, this dedication has been a cornerstone of Daniels’ company philosophy.
Further, one of Canada’s largest and leading builder/developers, Daniels has constructed more than 30,000 award-winning apartments and houses, retail and commercial spaces, and master-planned mixed-use communities. Certainly, John H. Daniels, the creator of the business, is a legendary figure in the real estate sector in North America.
So, contact our team to know more about Kith condos or projects made by Daniels Corporation.
Additionally, you can check the full list of condo developments in Mississauga.
Book an Appointment
Precondo Reviews
No Reviwes Yet.Be The First One To Submit Your Review
The Kith Condos Downloads
Download all additional info here
Features & Finishes - Kith Condos.pdfSite Plan - Kith Condos.pdf
