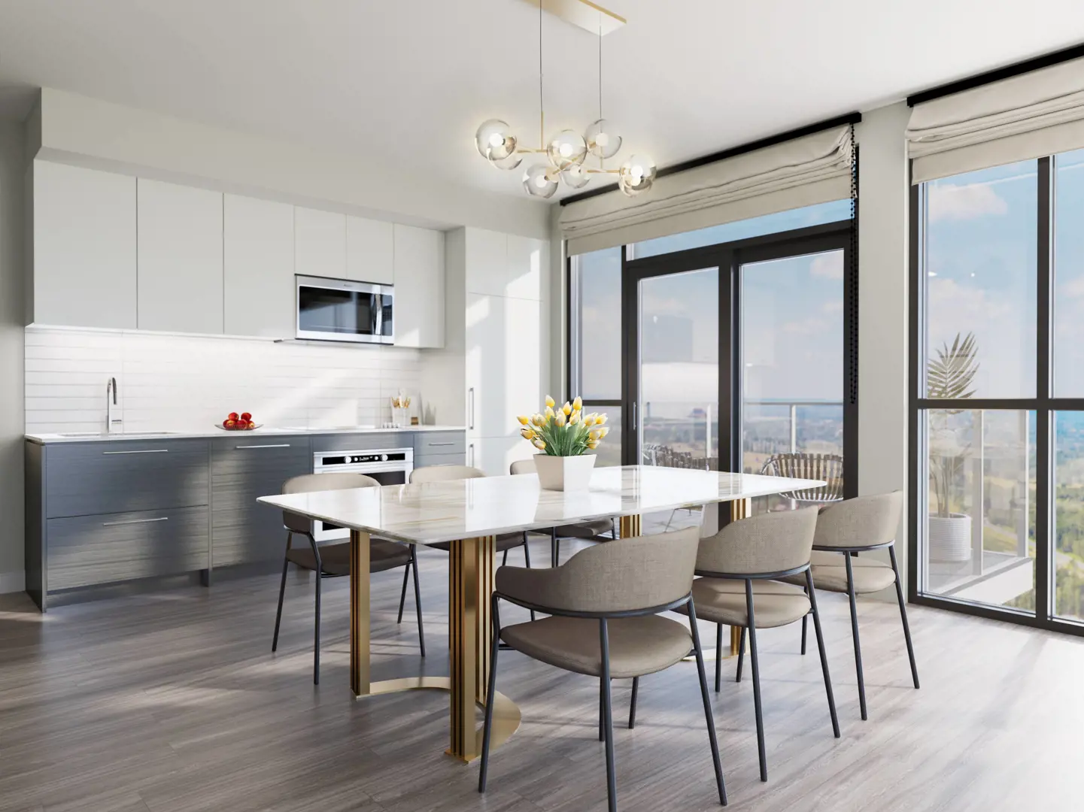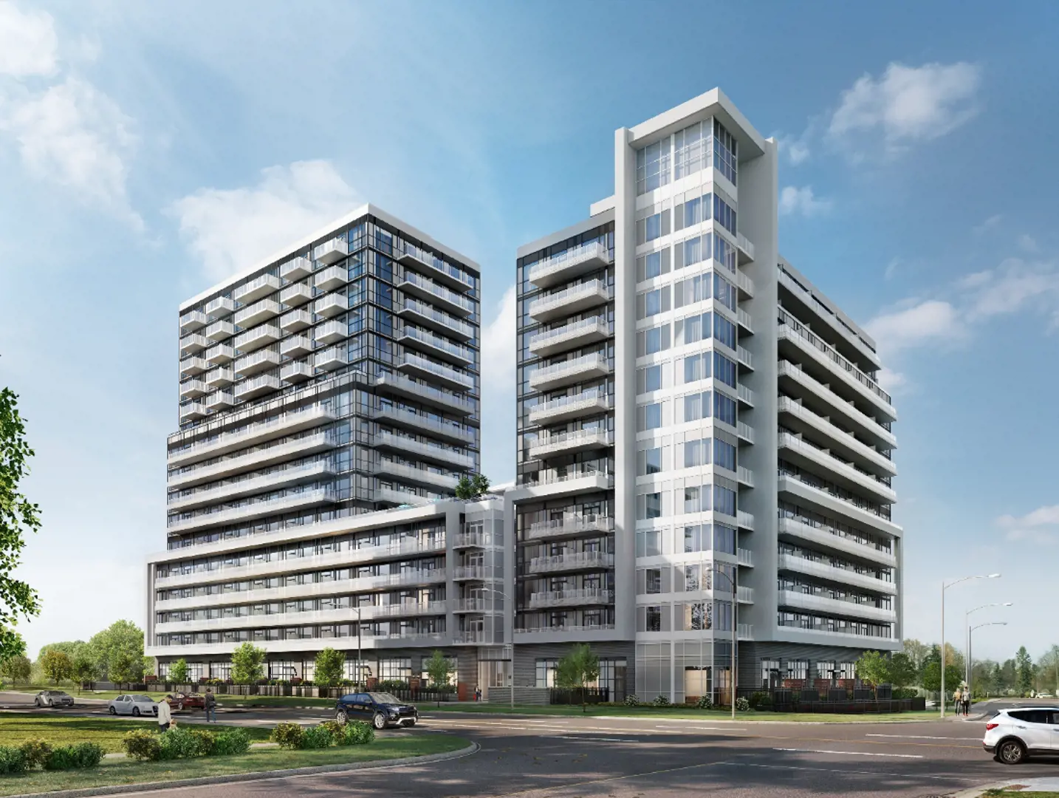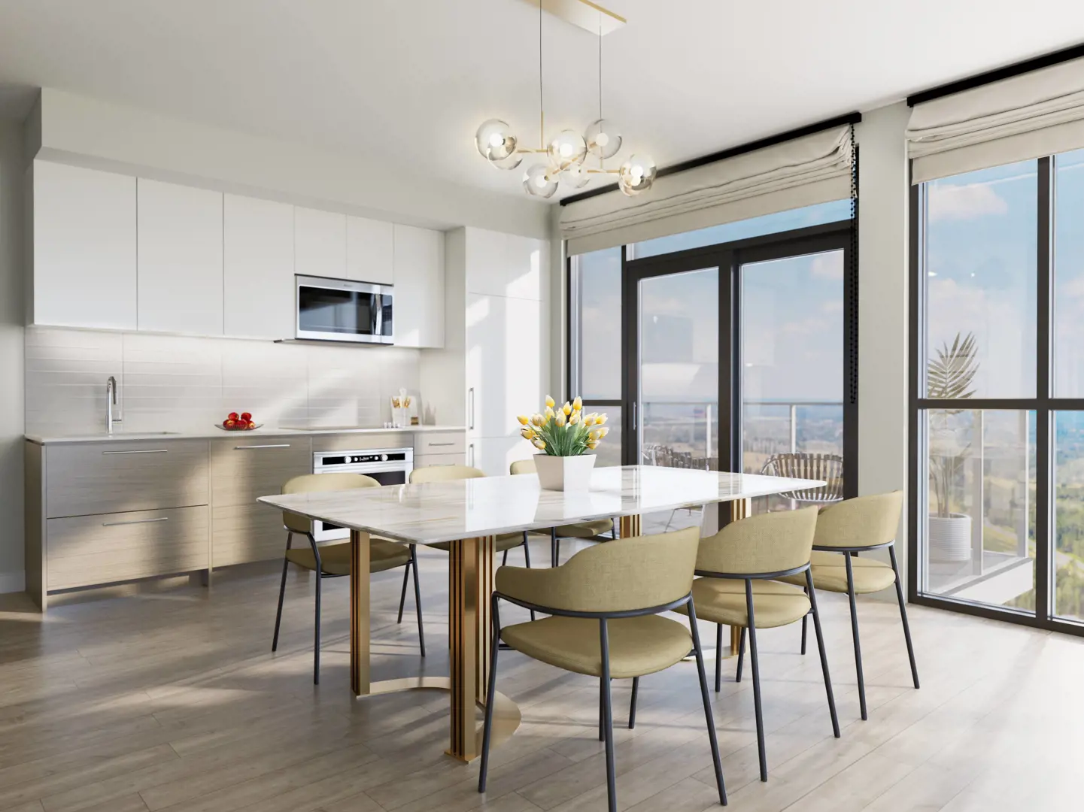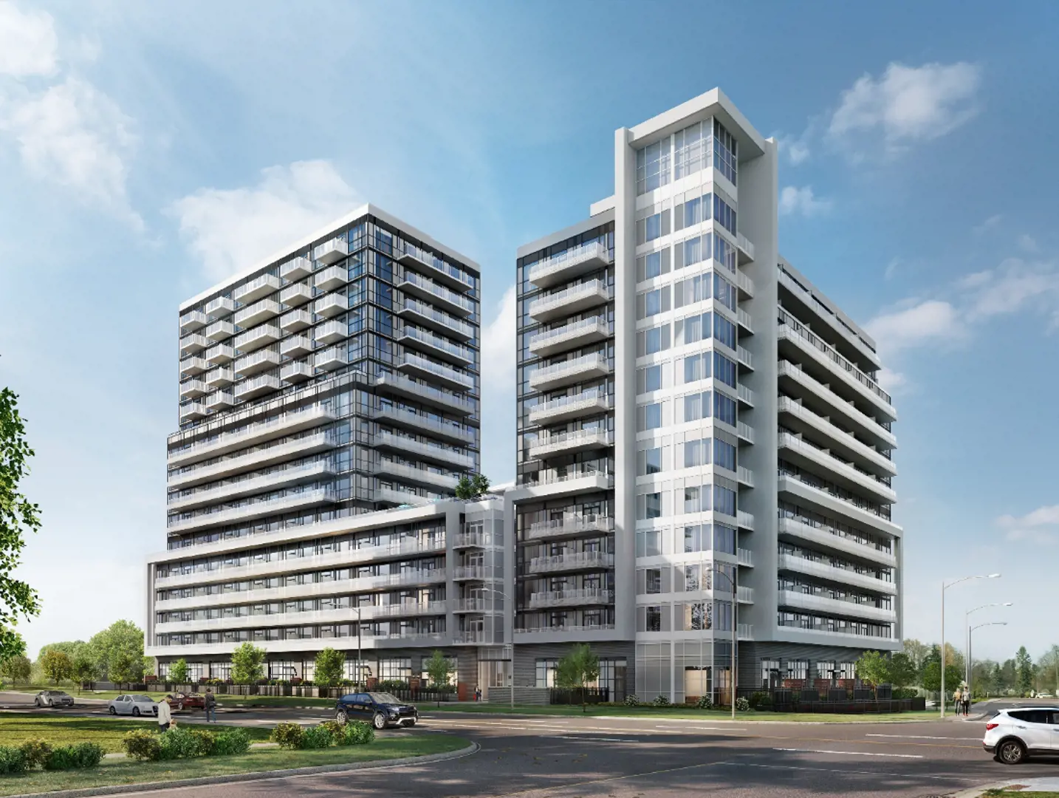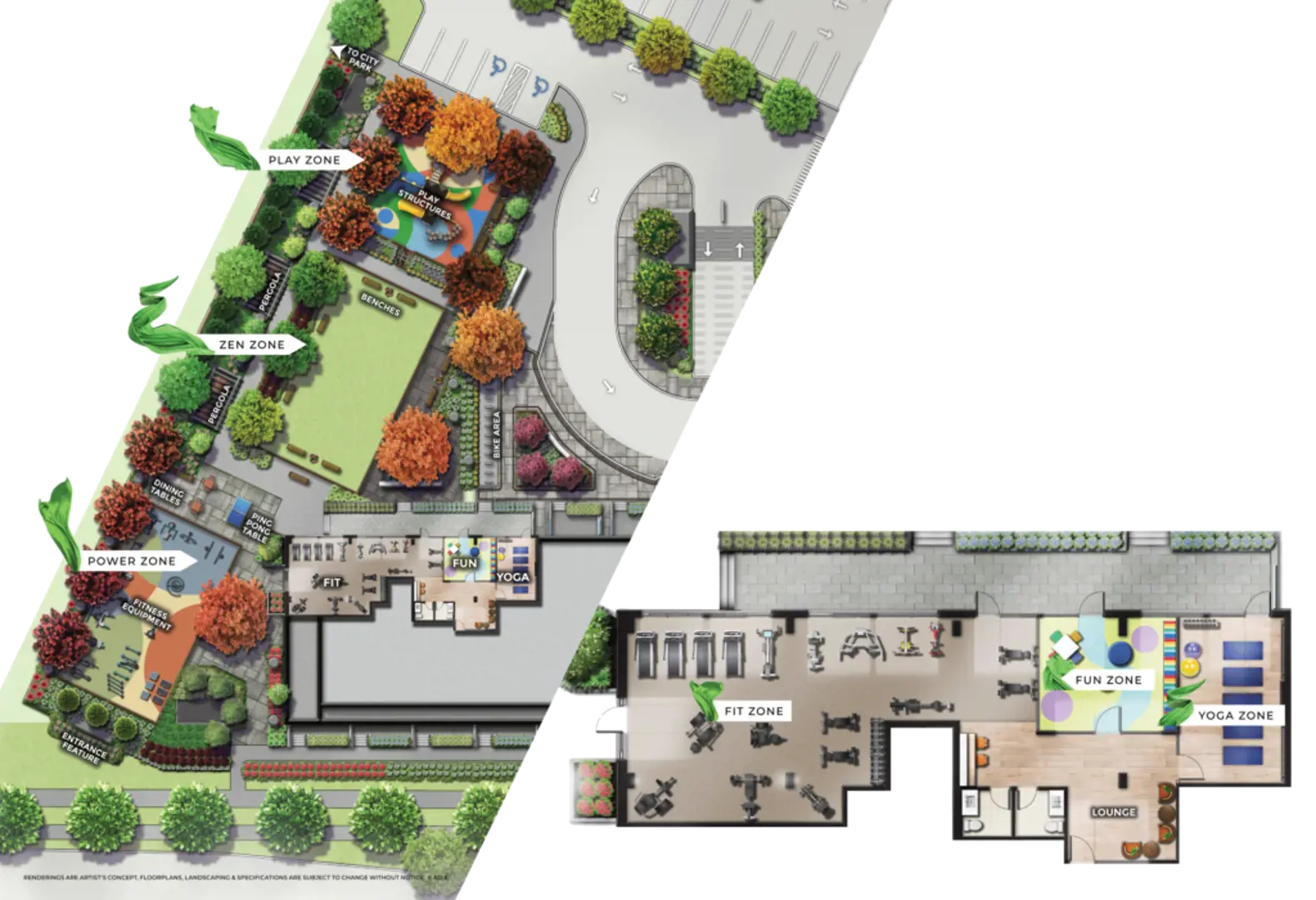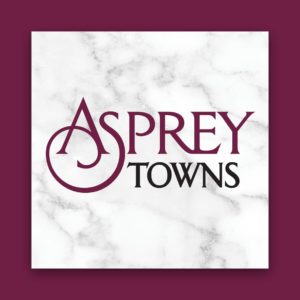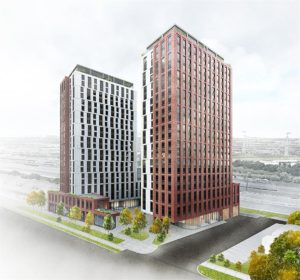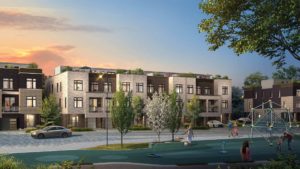The Highmark
-
- 1 Bed Starting
- $ 504,990
-
- 2 Bed Starting
- $ 666,990
-
- Avg Price
- $ 1141 / sqft
-
- City Avg
- $ 987 / sqft
-
- Price
- N/A
-
- Occupancy
- 2026
-
- Developer
| Address | 1640 Kingston Road, Pickering, ON |
| City | Pickering |
| Neighbourhood | Pickering |
| Postal Code | |
| Number of Units | |
| Occupancy | |
| Developer |
Amenities
| Price Range | $ 504,990 - $ 968,990 |
| 1 Bed Starting From | $ 504,990 |
| 2 Bed Starting From | |
| Price Per Sqft | |
| Avg Price Per Sqft | |
| City Avg Price Per Sqft | |
| Development Levis | |
| Parking Cost | |
| Parking Maintenance | |
| Assignment Fee | |
| Storage Cost | |
| Deposit Structure | |
| Incentives |
Values & Trends
Historical Average Price per Sqft
Values & Trends
Historical Average Rent per Sqft
About The Highmark Development
The Highmark is a new condo development that is currently in the pre construction phase by Highmark Homes, located at 1640 Kingston Rd, Pickering, ON. This project brings an expansive collection of 346 condo units in a high-rise building. The estimated completion date for occupancy of this property is still unknown.
Meticulously designed by the finest designers, this development is all set to achieve its own personal high mark. Buyers can expect to find urban contemporary designs on the outside as well as inside. Besides this, each condo unit will also have high-tech features & elegant finishes that simplifies life.
From indoor and outdoor health to fitness spaces, this family-oriented community sits just north of the 401 in the city. As a result, residents will have convenient access to endless shopping, excellent schools, established parks, Pickering Town Centre & much more. This address is also close to many recreation centres, Pickering Go Station & Rapid transit options.
So, for more details on the community in the city of Pickering, connect with us soon!
Features and Amenities
The Highmark Condos in Pickering is the latest development coming to the north of the 401 in the most prominent neighbourhoods. According to the plans, this Pickering waterfront project will be home to a modern collection of 346 condo units.
Home buyers will find a wide variety of open-concept floor plans varying from one to three-bedroom plus den units. Also, each unit will have modern features such as high ceilings, windows for natural light & great views and much more. The building by the Highmark architect will also have both indoor as well as outdoor amenities. Some of the planned amenities include parking spaces, terraces, retail spaces, office spaces & much more.
Location and Neighbourhood
The Highmark Condos is conveniently located at 1640 Kingston Road, Pickering, ON. With a walk score of 46, residents will find a few local facilities around the address. Highmark Condos is close to Ajax Pickering Hospital and other medical services.
Residents will also find SmartCentres, Pickering Town Centre and other shopping centres nearby. Besides this, major elementary and high schools, Durham College and Centennial College are available close to Highmark Condos. 1640 Kingston Road is also close to the University of Toronto Scarborough Campus. In addition, West Shore Community Centre, Frenchman’s Bay Yacht Club, Pickering Skatepark, Dunbarton Indoor Pool & others are also just a stroll away.
For green spaces, Petticoat Creek Conservation Area, Diana Princess of Wales Park & others are also available within walking distance. In addition, Scarborough Town Centre, Richmond Hill & other facilities are also close to this development.
Accessibility and Highlights
The address of Highmark Condos highlights a good transit score of 52. Commuters will have access to Pickering GO Station, Rapid Transit bus stops and other options. Also, residents will find rapid transit coming soon to this location. Highways 401 and 407 are also a short drive away from Highmark Condos.
About the Developer
Highmark Homes is a progressive real estate development and property management company working for over 40 years in Canada. With early craftsmanship & quality designs, they bring a premium portfolio across Pickering and Whitby. They also specialize in planning, designs, craftsmanship and much more. Currently, they are also building Paradise Beach, Triumph Phase 4 and other condo developments in Pickering.
Book an Appointment
Precondo Reviews
No Reviwes Yet.Be The First One To Submit Your Review


