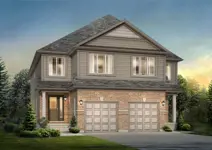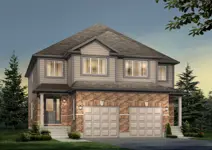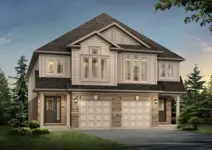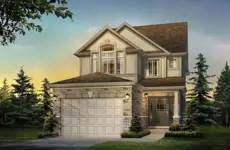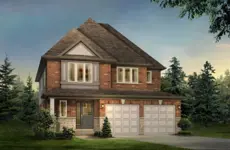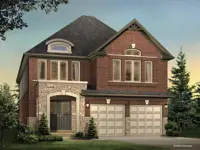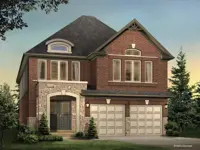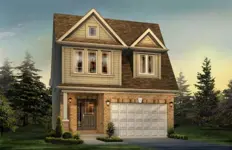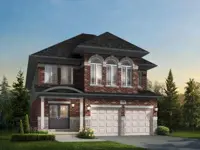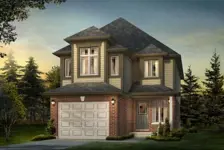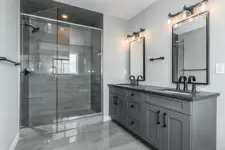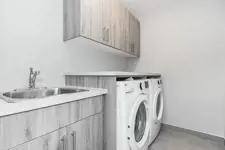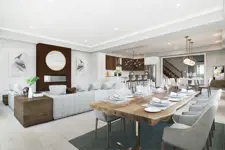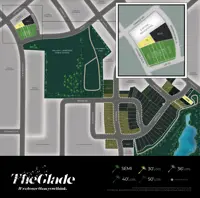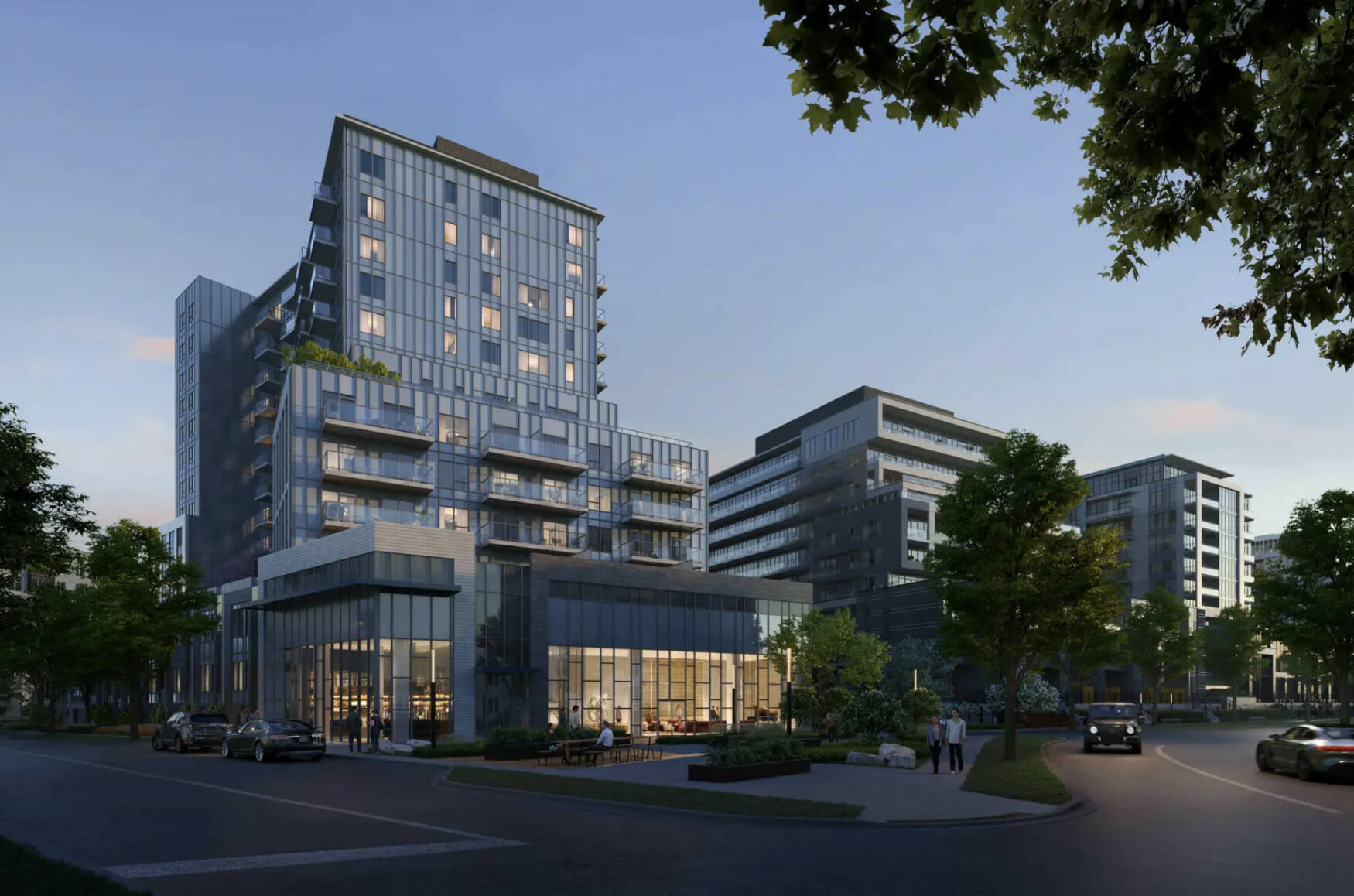The Glade
-
- 1 Bed Starting
-
- 2 Bed Starting
-
- Avg Price
-
- City Avg
- $ 758 / sqft
-
- Price
- N/A
-
- Occupancy
- TBA
-
- Developer
| Address | The Glade Community | 43 Everton Drive, Guelph, ON |
| City | Guelph |
| Neighbourhood | Guelph |
| Postal Code | |
| Number of Units | |
| Occupancy | |
| Developer |
| Price Range | |
| 1 Bed Starting From | Register Now |
| 2 Bed Starting From | |
| Price Per Sqft | |
| Avg Price Per Sqft | |
| City Avg Price Per Sqft | |
| Development Levis | |
| Parking Cost | |
| Parking Maintenance | |
| Assignment Fee | |
| Storage Cost | |
| Deposit Structure | |
| Incentives |
Values & Trends
Historical Average Price per Sqft
Values & Trends
Historical Average Rent per Sqft
About The Glade Development
The Glade is a pre-construction new single family home development by Fusion Homes, located at 43 Everton Drive, Guelph, ON. This project is bringing a luxurious low-rise single family home. The estimated completion date of this condo development is yet to be determined.
Features & Amenities
The Glade community is a new development you have been looking for in East Guelph. This is the place from the bedtime stories over the hill across the stream in a forest thick with fireflies. Your story starts in East Guelph. Likewise, the Glade community is Fusion’s newest community offering 2-4 bedrooms ranging from 1510 – 2030 SqFt. The Glade project brings quality construction, luxury bathrooms, distinctive exteriors, green living spaces, gourmet kitchen, and each room with premium finishes.
For more details about this Glade property, you can contact us or register with us. You can get access to pricing of each of your favourite Glade condos, floor plans, and other details.
Location & Neighbourhood
The location of Glade near the hill provides accessibility to shops, restaurants, and other sites of attractions. These include Guelph Civic Museum, The Arboretum, University of Guelph, Halton County Radial Railway Museum, Riverside Park, and more. The Victoria Road Recreation Centre, Guelph Public Library, and numerous parks and sports fields in just a short walk.
For more details about this favourite neighbourhood, send us a request or contact us. We can help you share more information about the community.
Accessibility & Highlights
The location provides easy accessibility to the Guelph Line, HWY 401, and also the Halton area and GTA. In addition, York road is adjacent to the development. It connects you to Hwy 7. Also, you will need only 9 minutes to drive to reach the GO Central Station. If you wish to use the public transport, you can take it from Starwood at Skinner northbound bus stop.
Indeed, you have access to several places either on foot or via car.
About The Developer
Fusion Homes is committed to guiding its clients through the Home Buying Journey. Moreover, Fusion Homes has won the Tarion Warranty Corporation’s prestigious Award of Excellence a record six times, which is a testament to our commitment to providing exceptional service.
This award recognises Ontario home builders on the basis of their customer service performance and is one of the most coveted honours in the industry. Some of their projects include Anthem at the Metalworks, Solterra, Sora at the Glade, The Copper Club at the Metalworks and many more.
Are you ready to invest in this dreamy property, the place from the bedtime stories over the hill across the stream in a forest thick with fireflies. And, you can view the sun everyday right from your balcony. Then, your story starts in East Guelph.
So, contact our team to call this new development, the Glade, your new home. On the other hand, you can share with us your phone number and you will be contacted soon. We can assist you with the pricing of your favourite condo.
See all the new condos in Guelph, ON.
Book an Appointment
Precondo Reviews
No Reviwes Yet.Be The First One To Submit Your Review
