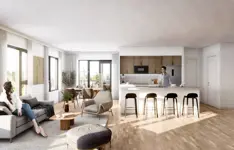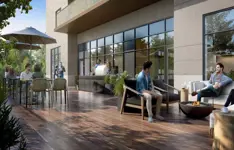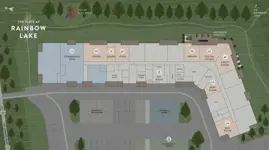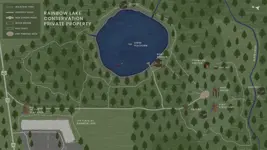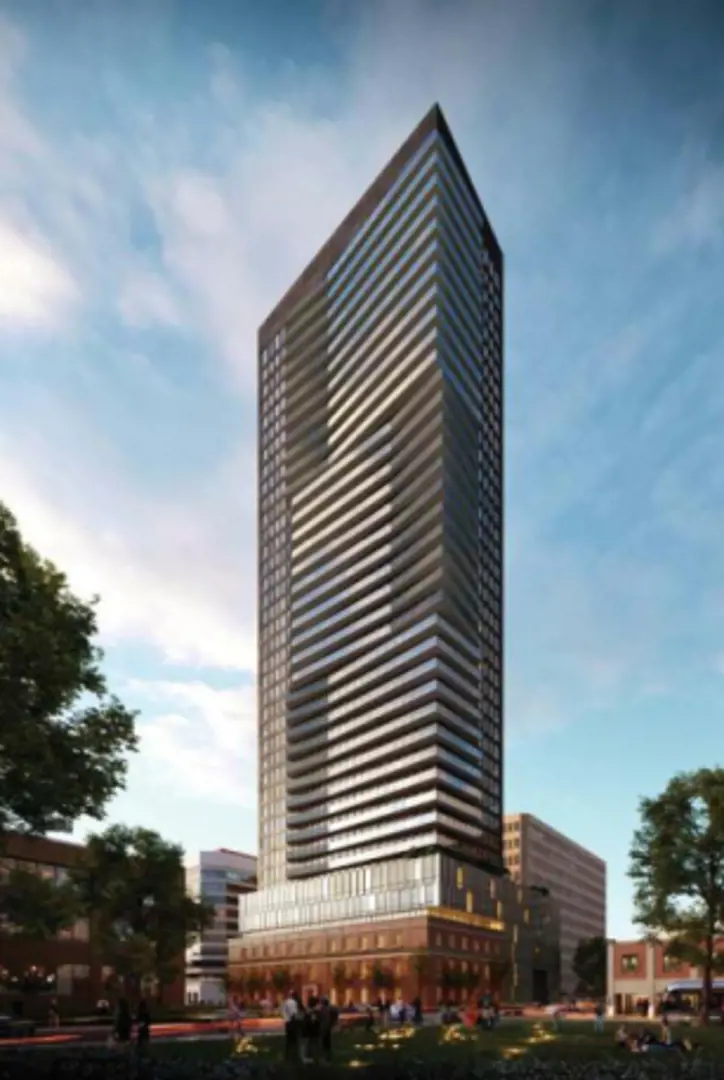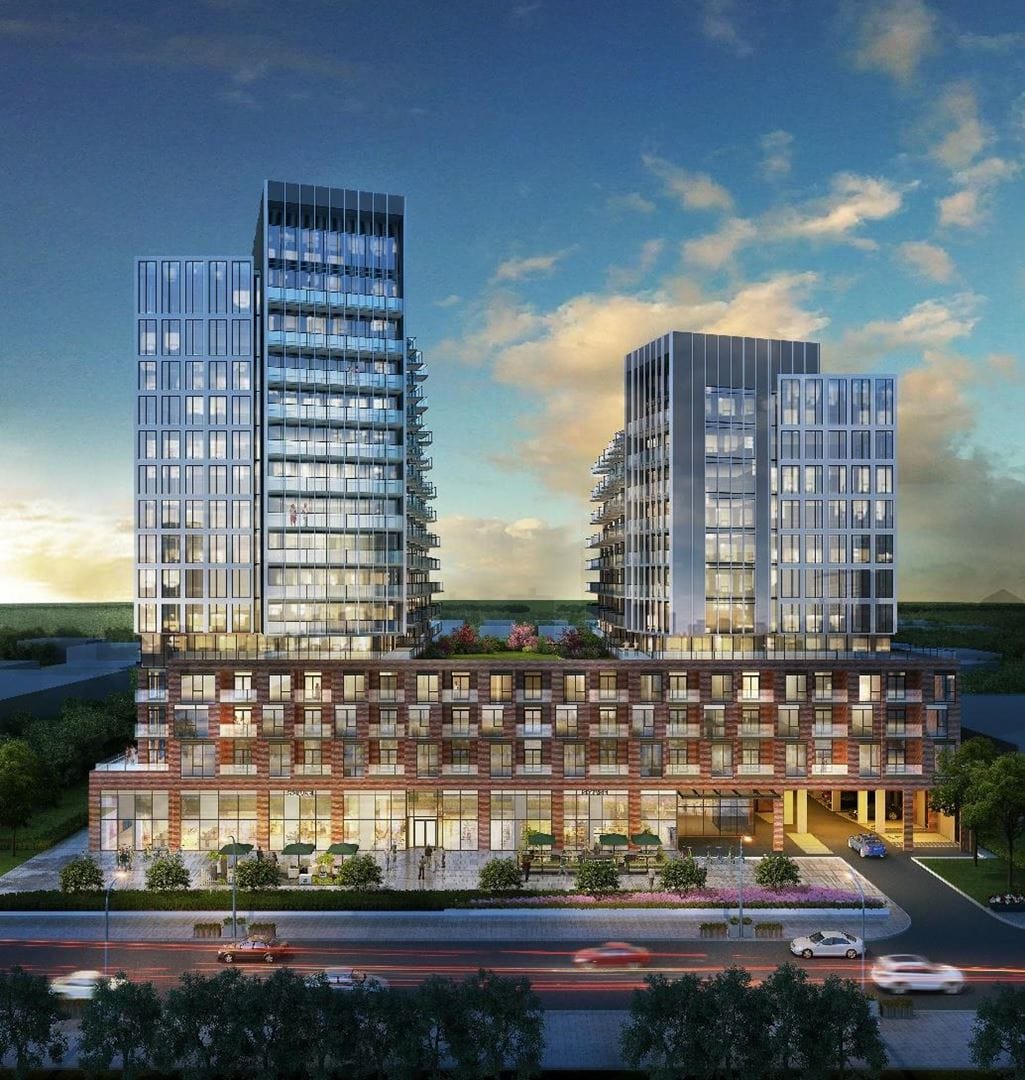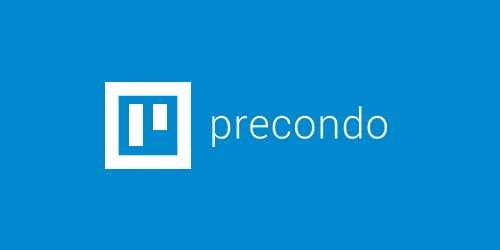The Flats at Rainbow Lake
-
- 1 Bed Starting
- $ 455,800
-
- 2 Bed Starting
- $ 646,800
-
- Avg Price
- $ 720 / sqft
-
- City Avg
- $ 915 / sqft
-
- Price
- N/A
-
- Occupancy
- 2024 Occupancy
-
- Developer
| Address | 525 New Dundee Road, Kitchener, ON |
| City | Kitchener |
| Neighbourhood | Kitchener |
| Postal Code | |
| Number of Units | |
| Occupancy | |
| Developer |
Amenities
| Price Range | $ 455,800 - $ 740,800 |
| 1 Bed Starting From | $ 455,800 |
| 2 Bed Starting From | |
| Price Per Sqft | |
| Avg Price Per Sqft | |
| City Avg Price Per Sqft | |
| Development Levis | |
| Parking Cost | |
| Parking Maintenance | |
| Assignment Fee | |
| Storage Cost | |
| Deposit Structure | |
| Incentives |
Values & Trends
Historical Average Price per Sqft
Values & Trends
Historical Average Rent per Sqft
About The Flats at Rainbow Lake Development
The Flats at Rainbow Lake is a new condo development by HIP Developments, located at 525 New Dundee Road, Kitchener. This project is bringing a luxurious mid-rise building of 8 storeys with a total of 184 units. The estimated completion date of this condo development is in the year 2024.
Features & Amenities
A beautiful private conservation area, appreciate low-maintenance living and stunning lake views directly adjacent to Rainbow Lake.
Flats at Rainbow have 1 – 2 bedroom units – range from 670 to over 900 sq ft. They perfectly lie at Rainbow Lake, the “best-kept secret.”
This lake is known as a stunning private conservation area. Certainly, you will stay close to nature in the city. Similarly, you can find rainbow trout with the lake as deep as 45 feet.
Further, the building presents amenities including a media room, gym lounge and event spaces, commercial space on the ground floor, and more. Likewise, roughed-in parking spaces for 12 E/V are open for purchase.
In terms of finishing, buyers of Flats at Rainbow can expect quality wood grain plank laminate. Similarly, you can also go for laminate vinyl tile flooring throughout the living, entry, kitchen, dining, closets and bedrooms. For project details including floor plans, community, purchase price, and available units, contact u. To know more about Flats at Rainbow Lake or other project details in this area, register with us to get exclusive access. Simply drop a message and we will connect with you in no time.
Location & Neighbourhood
The Flats at Rainbow Lake, conveniently located in Canada’s greatest innovation area and with convenient access to the 401, is ideal for young professionals. Rainbow Lake is located adjacent to the condominium, giving a view of the beautiful green landscape. This place puts you in close proximity to the facilities you’ll ever need. For example, you can find grocery shops, green areas, restaurants, and parks around Flats at Rainbow Lake.
Truly, here, nature is calling. Imagine living wherein trail walking, fishing, and canoeing can be listed in your backyard activities. For instance, you can enjoy picturesque views here and the blissfulness of nature not once but throughout the year. Rainbow Lake private conservation is a wonderful way to disconnect by means of nature. Similarly, in The Flats at Rainbow, every element blends the simple beauty of nature calls along with a modern living.
The Flats at the Rainbow Lake is directly adjacent to Rainbow Lake. Hence, you get the name.
In addition, in just a short drive, there is a range of necessities. This includes shopping, dining, and entertainment options. Hospitals, schools, and Conestoga College are also conveniently located nearby.
Accessibility & Highlights
When you live at The Flats at Rainbow Lake by HIP Developments, you have easy access to contemporary facilities as well as immediate access to Highway 401. Also, residents of Flats at Rainbow Lake can use Grand River Transit bus lines.
About The Developer
HIP Developments is a forward-thinking home developer in Southern Ontario. The company, which was founded in 2010, has always handled real estate development with a broad perspective. HIP Developments believe it’s their responsibility to put up more than just real estate.
For more details about The Flats at Rainbow Lake by HIP Developments or any other project details in the city, reach out to us. We can assist you with all information about this and other projects.
See our full list of new condominiums in Kitchener.
Book an Appointment
Precondo Reviews
No Reviwes Yet.Be The First One To Submit Your Review
The Flats at Rainbow Lake Downloads
Download all additional info here
Rainbow Lake Brochure.pdfRainbow Lake Keyplates.pdf

