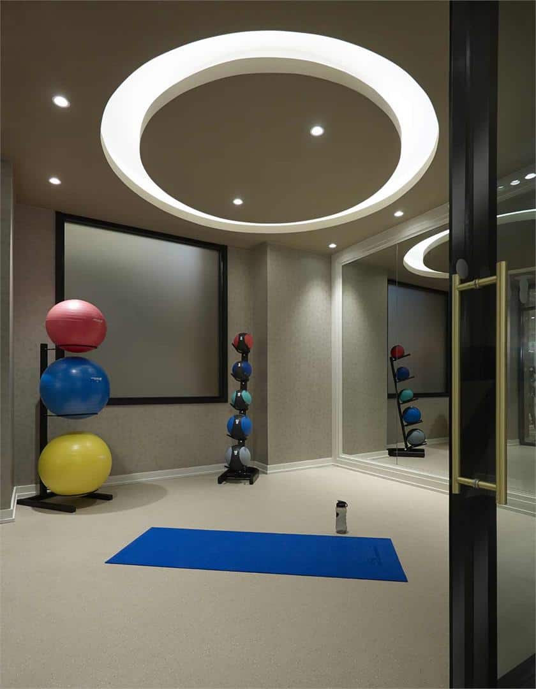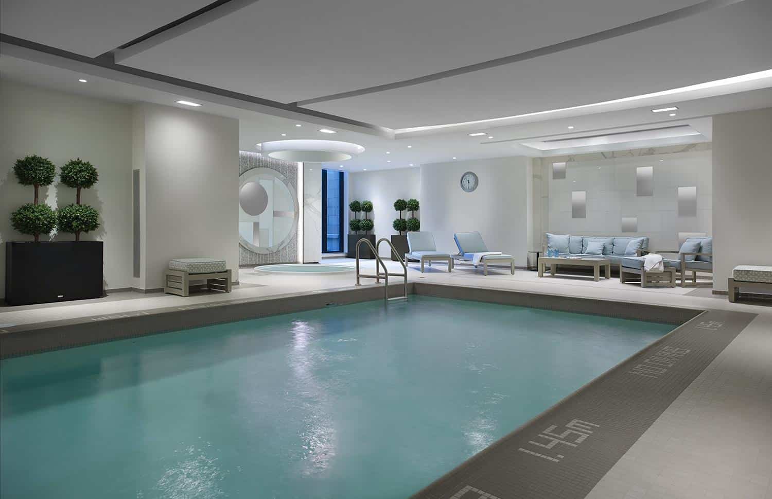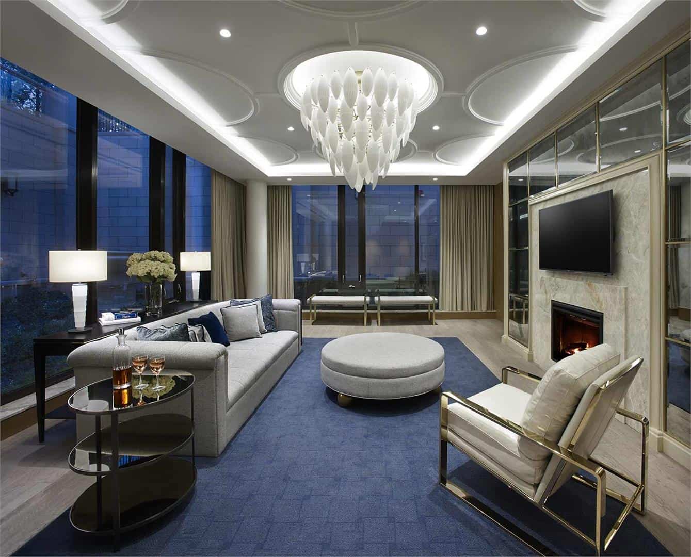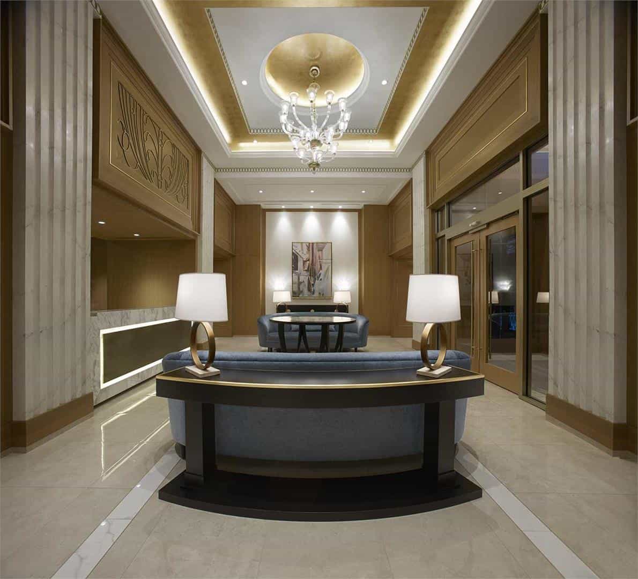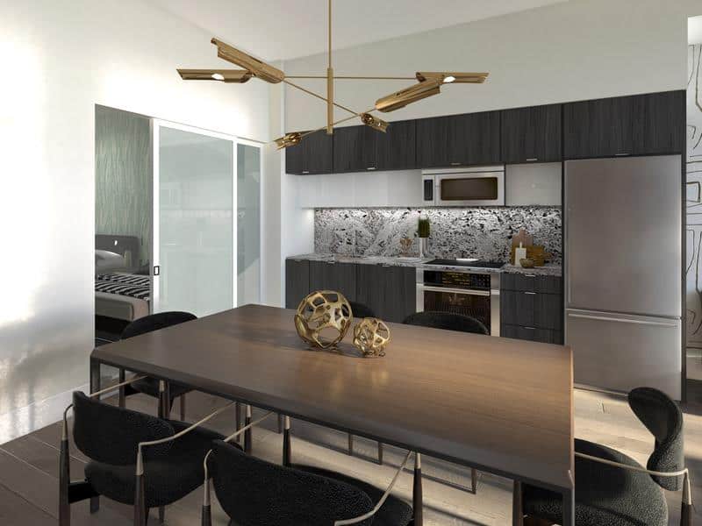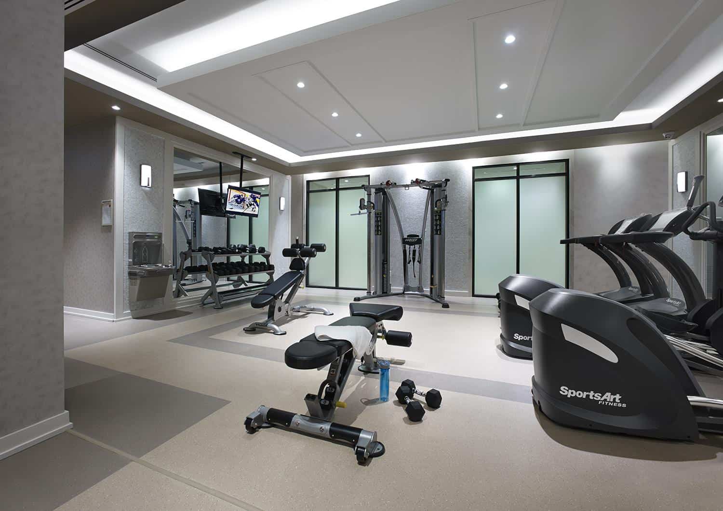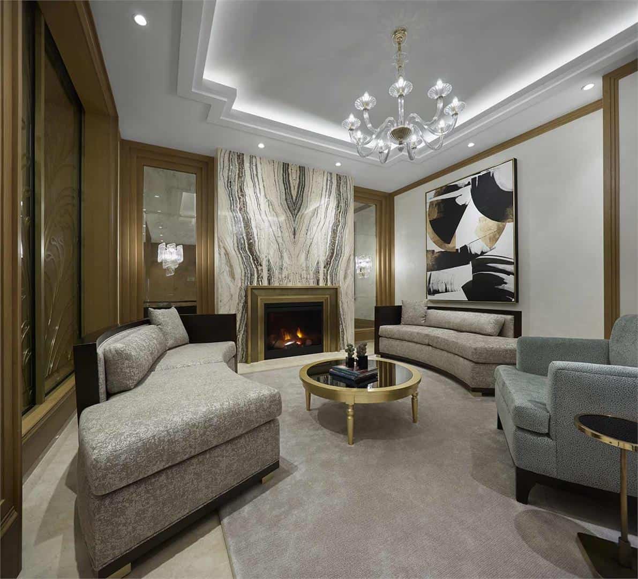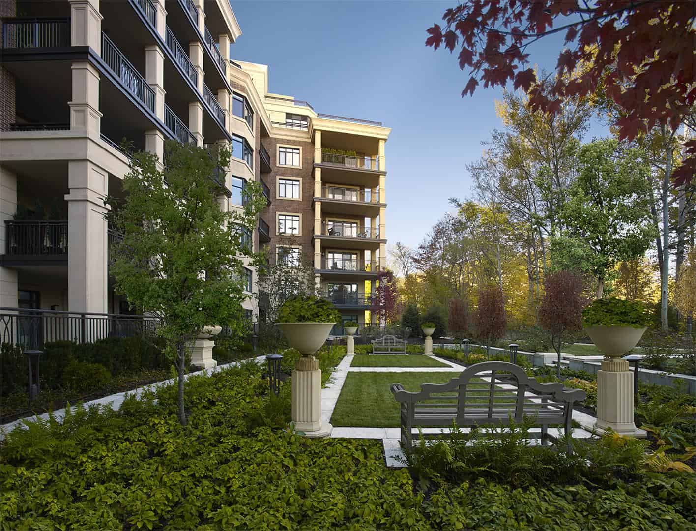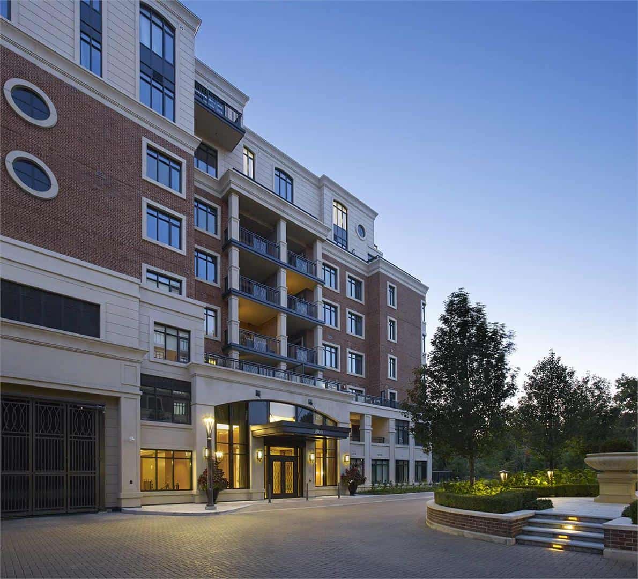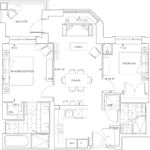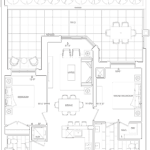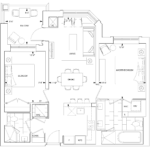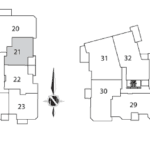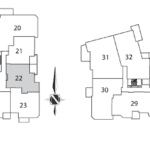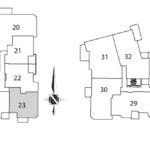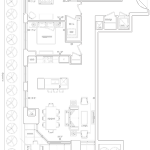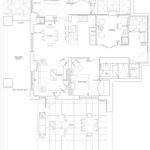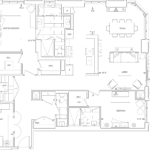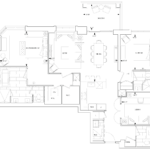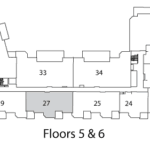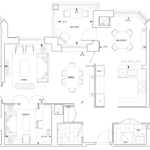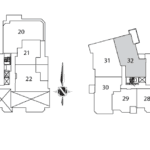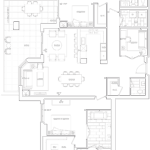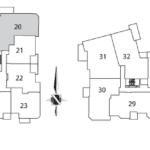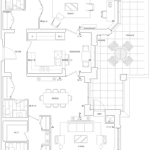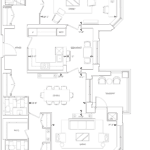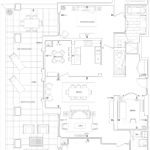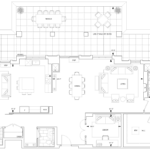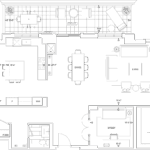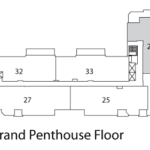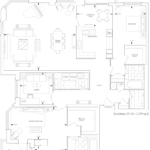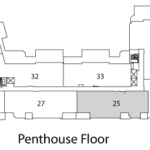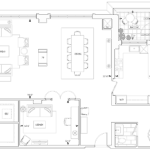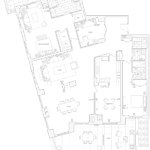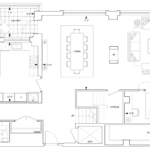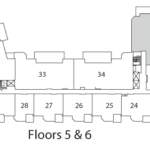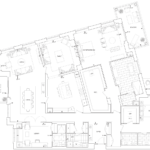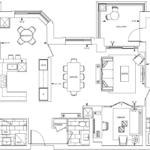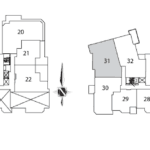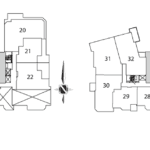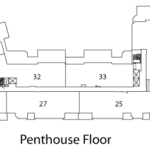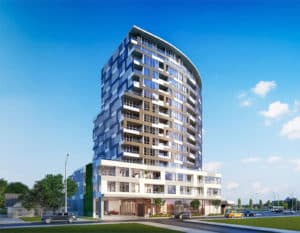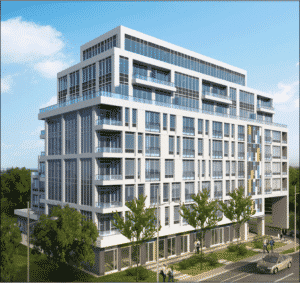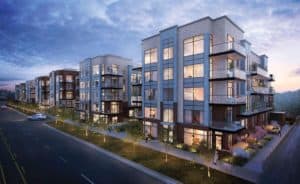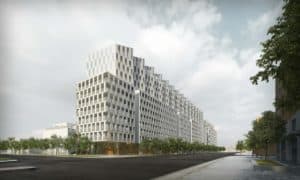Sherwood at Huntington Condos
-
- 1 Bed Starting
-
- 2 Bed Starting
-
- Avg Price
-
- City Avg
- $ 1290 / sqft
-
- Price
- N/A
-
- Occupancy
- 2019 Occupancy
-
- Developer
| Address | 1900 Bayview Ave, North York, ON |
| City | North York |
| Neighbourhood | North York |
| Postal Code | |
| Number of Units | |
| Occupancy | |
| Developer |
| Price Range | |
| 1 Bed Starting From | Register Now |
| 2 Bed Starting From | |
| Price Per Sqft | |
| Avg Price Per Sqft | |
| City Avg Price Per Sqft | |
| Development Levis | |
| Parking Cost | |
| Parking Maintenance | |
| Assignment Fee | |
| Storage Cost | |
| Deposit Structure | |
| Incentives |
Values & Trends
Historical Average Price per Sqft
Values & Trends
Historical Average Rent per Sqft
About Sherwood at Huntington Condos Development
Sherwood at Huntington Condos is a new condo project by Tridel and Concert Properties, located at 1900 Bayview Ave, Toronto, ON. Completed in 2018 the development consists of a single building at 8 storeys with a total of 91 residential units.
Kirkor Architects Planners provided the development with some magnificent designs and architecture to make this community stand apart from the rest. The interior designs of the development were handled by U31, and the company has provided some world-class appliances and a luxury infrastructure. Live in a surrounding where the morning glistens along with stunning green hues. Sherwood at Huntington is located in a dream location and has access to all the major facilities and amenities that one could ask for. Live a luxurious life with the comfort of home at Sherwood at Huntington.
Features and Amenities
The units vary from 2-2.5 bedrooms per unit and will provide the residents with some unparalleled living. The development includes amenities such as a bar, garden, dining area, concierge, sauna, lounge, and party room with kitchen. For the fitness freaks, there is a fitness room as well as a yoga studio. In case one feels like relaxing, the pool on-site will provide a great option. Aside from these, the condo development will also feature a patio, mailroom, whirlpool, spa, and banquet.
Sherwood at Huntington is located south of Lawrence and is the second residential estate at Huntington enclave. The entry to this property on Bayview Avenue is through a private tree-line drive. This, along with a glass canopied entrance, provides the residence a serene landscape. Residents can get all the amenities that one could think of in this classic architecturally styled residence. All the indoor and outdoor amenities at Sherwood at Huntington come with with top-of-the-line pieces of equipment. Even the lobby provides a feeling of grandeur as it is filled with warm golds and rich browns glow right under beneath the ceiling.
The suites at Sherwood at Huntington are designed with perfection and have 9 feet to 10 feet high ceilings. The extraordinary living spaces at Sherwood at Huntington will provide some stunning views of the city from the balconies, patios, and terraces. Because of the world-class amenities and the comfort it offers, living at Sherwood at Huntington will be a dream for many.
Location and Neighborhood
The Sherwood Condos by Tridel and Concert Properties is the neighborhood of Bayview Ave & Eglinton Ave. This luxurious neighborhood in Toronto provides residents with plenty of reasons to opt for this condominium development. Being close to the Huntington community on Bayview is a major boost, and the close proximity to woodlands and Sherwood Park provides the residents with some great amenities. The nearby shops include Metro and LCBO, which are both accessible on foot. Yonge Street is just about 8 minutes away on foot providing the residents with some of the best entertainment spots in the neighborhood.
Starbuck’s Coffee is just about 17 minutes from the condo development. In cases of any medical emergencies or healthcare-related needs, one can reach the Sunnybrook Hospital, which is just 6 minutes away from the development. Residents will have the great advantage of having the Sherwood Park Ravine right at the doorstep. Apart from that, there are also plenty of parks and ravine right across Bayview.
Students at Sherwood at Huntington will also find it easy to reach York University’s Glendon College campus. Moreover, there are parks like Wilket Creek Park, Sunnybrook Park, Edwards Gardens, and Windfields Park nearby so that one can easily enjoy and relax in these open spaces. Golf lovers have the options of Granite Club and Rosedale Golf Club to the north. Sherwood at Huntington provides the residents with a location that has access to all the major facilities and requirements.
Accessibility and Highlights
The condo development at Bayview Ave has some world-class transportation options. Yonge Street is at a walking distance from the development. From here, one can find easy connectivity to all the major spots around the Greater Toronto Area. Motorists at Sherwood at Huntington can also access enjoy a short drive to the north via Highway 401. The highway provides great connectivity to the rest of the city, making commute simple and hassle-free.
About the Developer
Sherwood at Huntington is a condo development by Tridel and Concert Properties. Tridel is one of the longest active builders in Toronto. It has delivered some of the best communities with rich, dynamic architecture and cutting-edge amenities. The completed developments by Tridel are all close to perfection. Some of their previous developments include 10 Bellair and Accolade. Tridel is also into developments such as Royal Orchard & Bayview, The Well Condos, Edgebridge Kingsway, and 119 Denison Ave. Concert Properties is a Canadian real estate developer since 1989. They are now one of the most renowned condo developers in the nation. Some of its developments include Era, The Berczy, The Kip District and 609 Sherbourne St.
To see more developments in North York, check this out.
Book an Appointment
Precondo Reviews
No Reviwes Yet.Be The First One To Submit Your Review

