Rain & Senses Condos
-
- 1 Bed Starting
- N/A
-
- 2 Bed Starting
- N/A
-
- Avg Price
- $ 570 / sqft
-
- City Avg
- $ 1032 / sqft
-
- Price
- N/A
-
- Occupancy
- 2018 Occupancy
-
- Developer
| Address | 65 Speer Rd, Oakville, ON |
| City | Oakville |
| Neighbourhood | Oakville |
| Postal Code | |
| Number of Units | |
| Occupancy | |
| Developer |
| Price Range | |
| 1 Bed Starting From | N/A |
| 2 Bed Starting From | |
| Price Per Sqft | |
| Avg Price Per Sqft | |
| City Avg Price Per Sqft | |
| Development Levis | |
| Parking Cost | |
| Parking Maintenance | |
| Assignment Fee | |
| Storage Cost | |
| Deposit Structure | |
| Incentives |
Values & Trends
Historical Average Price per Sqft
Values & Trends
Historical Average Rent per Sqft
About Rain & Senses Condos Development
The Rain & Senses Condos are coming to Oakville to complete a twin-tower project by Empire. Kerr Village at Kirk Street and Shepherd Road are the lucky recipients of this 19-story resort-style condominium community, and the addition promises to be the epitome of luxury and style. You can enjoy the beautiful surrounding region while living in comfort and convenience.
Accessibility
The Rain & Senses Condos by Empire is the perfect answer to an urban home. Recreation and services are easy to reach. Walk to shops, restaurants, mass transit, and parks. Enjoy the vast array of amenities that an upscale condo project has to offer. Model units reveal innovative and modern design.
The Design
Hats off to Graziani + Corazza Architects Inc. for creating a stunning geometrical façade with a rectangular base, suggesting a grand lobby. Unit sizes average about 800 square feet, and all have panoramic views. Gold standard finishes are the hallmark of each suite.
Features & Amenities
Empire Rain & Senses Condos is all about pleasing the senses and the mind. Empire is known for a complete array of in-house services such as a pool and sauna, a private dining room, exercise (with yoga and Pilates spaces) and party rooms, terrace, fireplace, pet groom station, barbecue facilities, concierge and security, game room, and visitor parking. If you want your car washed, you can have it.
The Developer
The Rain & Senses Condo developer Empire Communities is the mastermind behind such communities in the GTA as The Mark Condos, Rain Condos, Fly Condos, Glow Condos, and the Beyond the Sea Parklawn development—all open or close to completion. The 245-suite structure will continue the Empire Communities tradition for elegant design, and exceptional in-suite finishes.


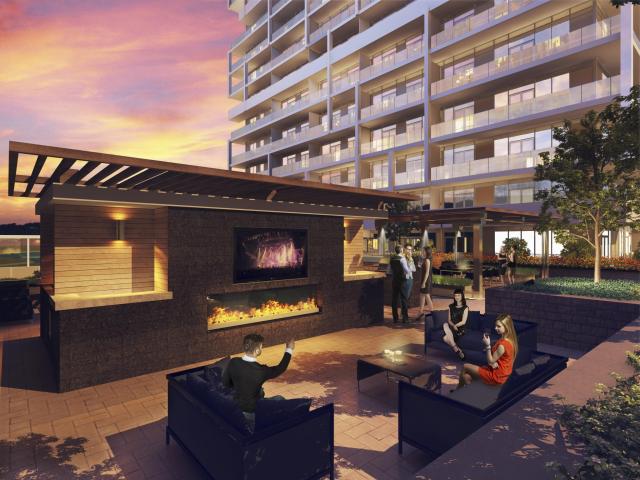

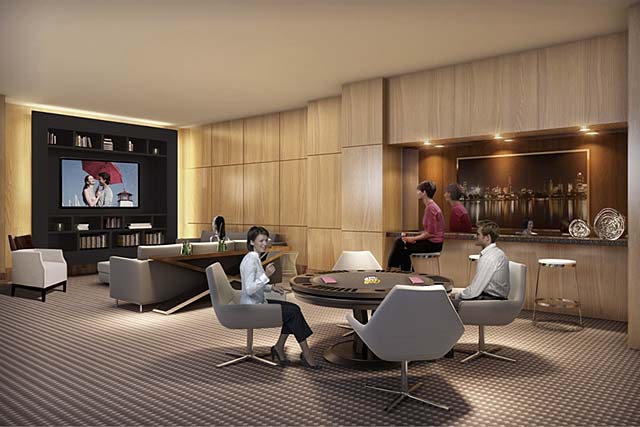


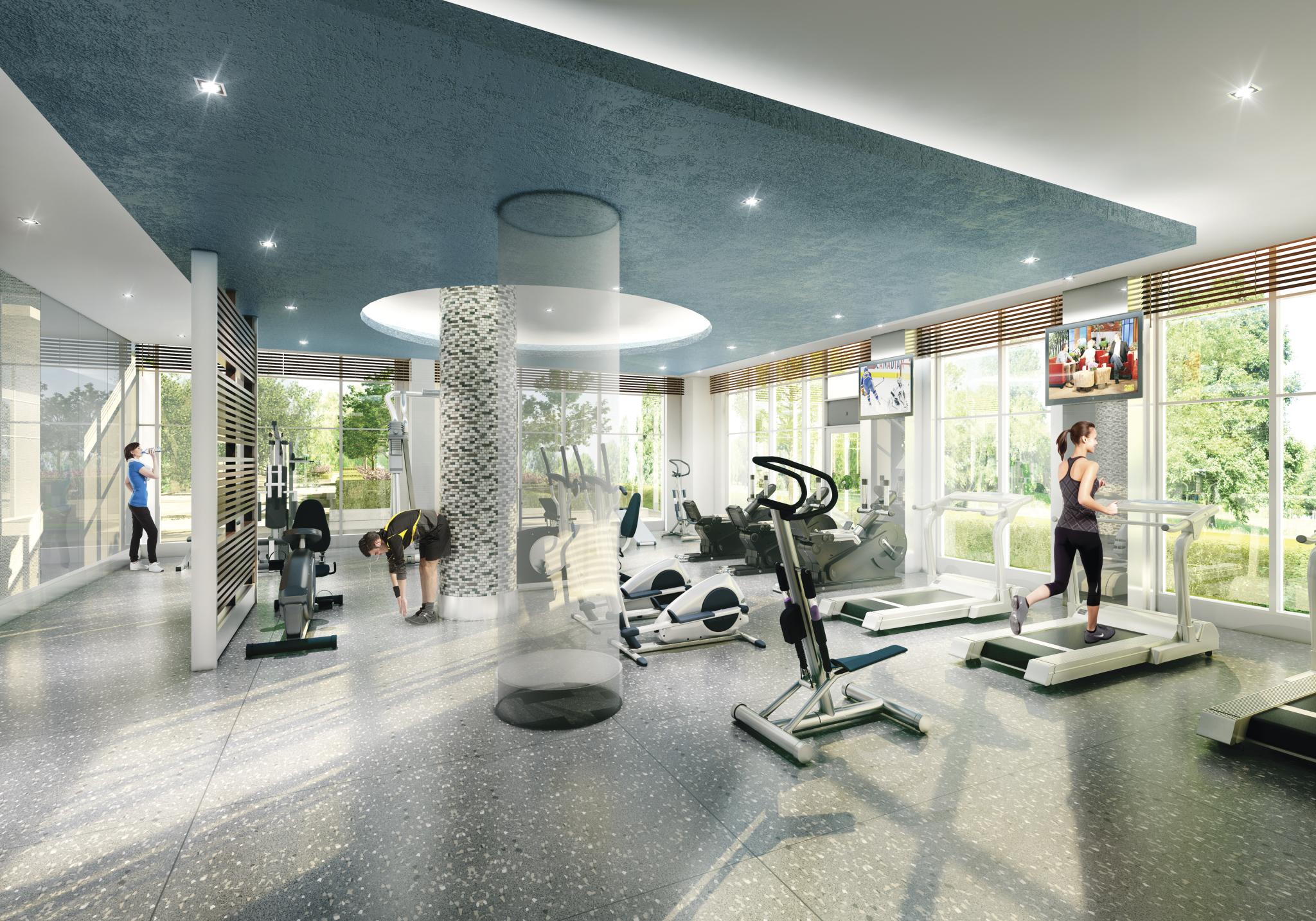
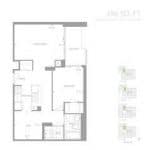
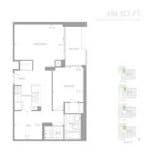
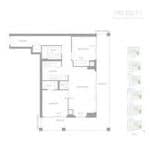


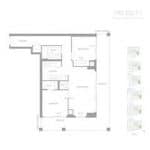
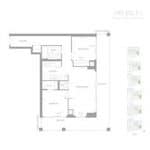

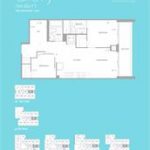





Rating: 4.83 / 5
Located in Kerr Village at Kirk Street and Shepherd Road at Oakville, these twin towers present a combination of grandeur and exquisiteness. Created by Graziani and Corazza Architects Inc., this building has stunning geometrical façade with a rectangular base, giving way to a grand lobby. Empire Rain & Senses Condos are developed by the Empire Communities and have a vast palette of in-house services such as a pool and sauna, exercise (with yoga and Pilates spaces), private dining room, terrace, and party room and game room to name a few. Another highlight of these condos is their close proximity to retail, parks, restaurants and mass transit, making them a great space for living.