Ravina Condos
-
- 1 Bed Starting
-
- 2 Bed Starting
-
- Avg Price
-
- City Avg
- $ 713 / sqft
-
- Price
- N/A
-
- Occupancy
- 2019 Occupancy
-
- Developer
| Address | 46 Main St N, Markham, ON |
| City | Markham |
| Neighbourhood | Markham |
| Postal Code | |
| Number of Units | |
| Occupancy | |
| Developer |
| Price Range | |
| 1 Bed Starting From | Register Now |
| 2 Bed Starting From | |
| Price Per Sqft | |
| Avg Price Per Sqft | |
| City Avg Price Per Sqft | |
| Development Levis | |
| Parking Cost | |
| Parking Maintenance | |
| Assignment Fee | |
| Storage Cost | |
| Deposit Structure | |
| Incentives |
Values & Trends
Historical Average Price per Sqft
Values & Trends
Historical Average Rent per Sqft
About Ravina Condos Development
Nothing beats living in the history-rich neighborhood of Main Street where homegrown shops and establishments are within your footsteps. The Ravina Condo is a new development at 46 Main St. North, a 5-story condominium that will complement the neighborhood of heritage structures.
Ravina Condos will be as equally aesthetically pleasing to its neighboring buildings, as it will follow the standards set by the Heritage Markham Committee. The Ravina Condominium hopes to blend in with the other established heritage structures.
Location & Accessibility
Aside from this, the street is outlined with shops so residents can just take a stroll and find everything they need. 39 Spices, Rawlicious Markham, Uncle Joe’s Family Restaurant, Lemon, and Get and Go Burrito are just nearby, so residents will never go hungry.
The Markham Village Library is also nearby so students who need references or bookworms can spend their time at this place. The Markham Skating Club is a short drive away. Schools that are minutes away from the neighborhood are James Robinson Public School and Franklin Street Public High School. Open spaces which residents can go to for a game of Frisbee or a picnic are the Morgan Park, Cedar Valley Park, and the Paramount Park.
Project Ravina Condo in Markham is currently in the pre-construction phase. Offered in 14-floor plans to match everyone’s preference. The sizes of units vary from 323 sq. ft. to 1206 sq. ft., and is priced at $580 per sq. ft. The floor layouts are one-bedroom, one-bedroom + den, two-bedroom, two-bedroom + den, three-bedroom, and three-bedroom + den.
The suites are valued from $264,999 to $709,999, and buyers are expected to move in Winter 2018. Construction of the Ravina Condominium will start this year. Ravina Condos is developed by the Greystar Developments.
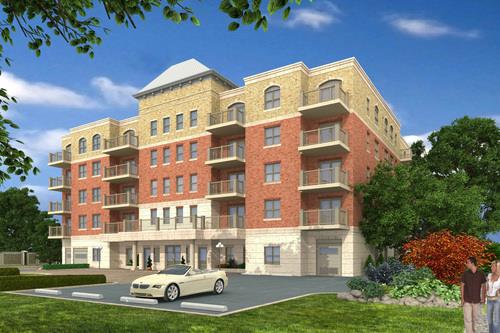
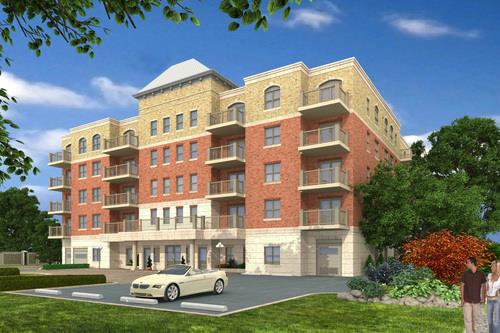
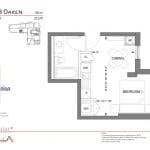
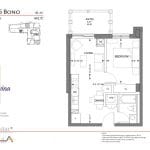
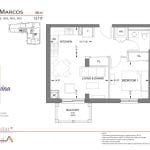
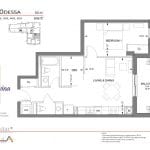
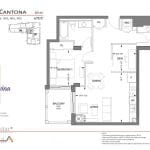
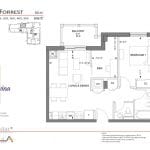
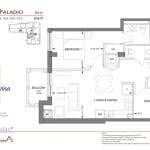
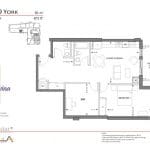
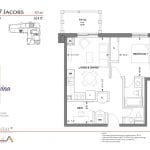
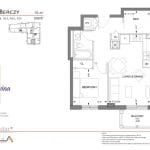
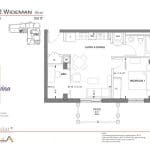
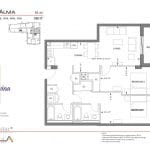
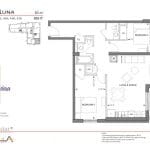
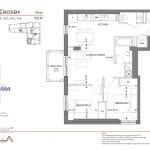
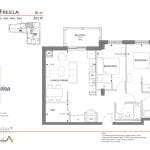
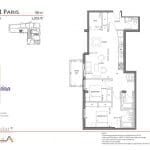
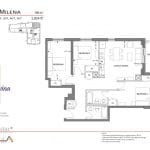
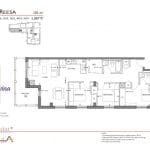
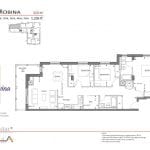
Rating: 4.83 / 5
Designed intricately to compliment the neighborhood culture and aesthetics, the Ravina Condos has a lot more to offer. Located in the suburban locality of Markham, the project is a brainchild of the known developers, Greystar Developments. The project offers spacious units housed in a five storey structure. The amenities offered include a lush greenery rich vicinity, pool, fitness center, etc. In addition to that, there are numerous eating joints along with other social and commercial spots in the vicinity. The transit options provided are also surplus and offers convenience. With that, the project also has a good walk score making it a complete package.