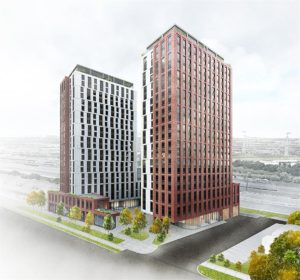Pickering City Centre Condos
-
- 1 Bed Starting
- $ 481,000
-
- 2 Bed Starting
- $ 530,000
-
- Avg Price
- $ 1050 / sqft
-
- City Avg
- $ 987 / sqft
-
- Price
- N/A
-
- Occupancy
- TBA
-
- Developer
| Address | 1355 A Kingston Rd, Pickering, ON |
| City | Pickering |
| Neighbourhood | Pickering |
| Postal Code | |
| Number of Units | |
| Occupancy | |
| Developer |
Amenities
| Price Range | $ 481,000 - $ 722,000 |
| 1 Bed Starting From | $ 481,000 |
| 2 Bed Starting From | |
| Price Per Sqft | |
| Avg Price Per Sqft | |
| City Avg Price Per Sqft | |
| Development Levis | |
| Parking Cost | |
| Parking Maintenance | |
| Assignment Fee | |
| Storage Cost | |
| Deposit Structure | |
| Incentives |
Values & Trends
Historical Average Price per Sqft
Values & Trends
Historical Average Rent per Sqft
About Pickering City Centre Condos Development
The Pickering City Centre Condos is a new condo development by CentreCourt, located at 1355 A Kingston Rd, Pickering, ON. This project is bringing a luxurious high-rise building of 50 storeys with a total of over 4000 units. The estimated completion date of this condo development is 2026.
Features & Amenities
The architect of the Pickering Town Centre is architects-alliance. The location of the new facility will be 1355 Kingston Road in Pickering. The major intersection is the Liverpool Road and Highway 401. On this 56-acre plot of land, the Pickering Town Centre redevelopment is proposed. The site is going to have 10 or more buildings with over 6,000 housing units. This will be a condominium, rental, retail, senior and juvenile facility, theatre, gymnasium, art gallery, library, and parkland development.
Further, the units at the Pickering Town Centre Condos will feature one bedroom, two bedroom and three bedroom layout. The Pickering Town Centre Redevelopment is an enormous and ambitious pre-construction master-planned community that aims to redefine Pickering’s downtown as a single, pedestrian neighbourhood resulting from the fusion of municipal infrastructure, retail services, and residential density.
Likewise, this ambitious enterprise, a partnership between the private and public sectors, aims to establish downtown Pickering as a dynamic destination for the city’s inhabitants and beyond. Moreover, this enormous project aims to construct Pickering’s “Grand Esplanade,” which will extend from the Pickering Civic Centre towards the eastern portion of the Pickering Town Centre and the region just south of the Esplanade South.
In addition, the city centre of Pickering, designated by the province as an Urban Growth Centre and Mobility Hub, is an ideal place for residential development. As a transportation and retail centre, the city centre is well-equipped to meet the requirements of a new community. Here, residents will have access to an abundance of services, all of which are within a short walk. So, for details about this new property, listings, sale price, floor plans, sq foot, and other details, send us a request.
Our team can help you with the details. Upon request, we can also share details about projects throughout Ontario, Canada. Get in touch with us for prices and other details.
Location & Neighbourhood
The city of Pickering is close to a few of the famous and renowned institutes like the University of Toronto, Durham College, and Centennial College.
Moreover, the city of Pickering has tremendous possibilities whenever it comes to real estate. The close proximity to the city of Toronto makes it a great place to call home for professionals. Also, Pickering is the second largest job market within the Durham Region. It is third with regards to the population of the community. So, The Pickering City Centre Condos is a great place to consider.
Furthermore, the property is close to restaurants, parks, retail stores, pharmacies, a mall, shopping complexes, banks, pubs, and educational facilities. Similarly, with the Pickering Town Centre Redevelopment, local residents will have a chance to enjoy the city. Surely, you can experience the environment as it was intended. It is a place for pedestrians, a vibrant gathering place, and a place to call home.
Accessibility & Highlights
The project offers very close access to Highway 401, the finest and longest highway in North America, allowing you to commute by car to other cities. The Pickering GO Station is a 6-minute walk away, providing access to GO transit.
About The Developer
CentreCourt is the developer of this construction. Buyers interested to know the pricing of this property, Pickering City Centre Condos, send us a request now. We can help you with pricing, purchase process, and other essential details. Certainly, send a request and we can help you with the sale price and rent price of such condominiums. Interested in condominiums around the locals or located on Kingston rd? Our team will help you with all the projects, each development value and much more.
Stay tuned to Precondo.ca for more details on Pickering City Centre Condos at Kingston Rd & Liverpool Rd, Pickering or other condo constructions in Pickering.
Book an Appointment
Precondo Reviews
No Reviwes Yet.Be The First One To Submit Your Review





































































