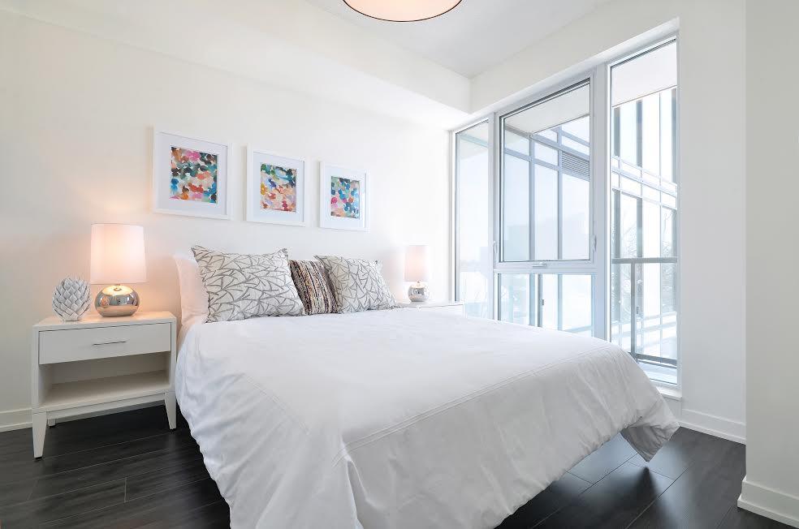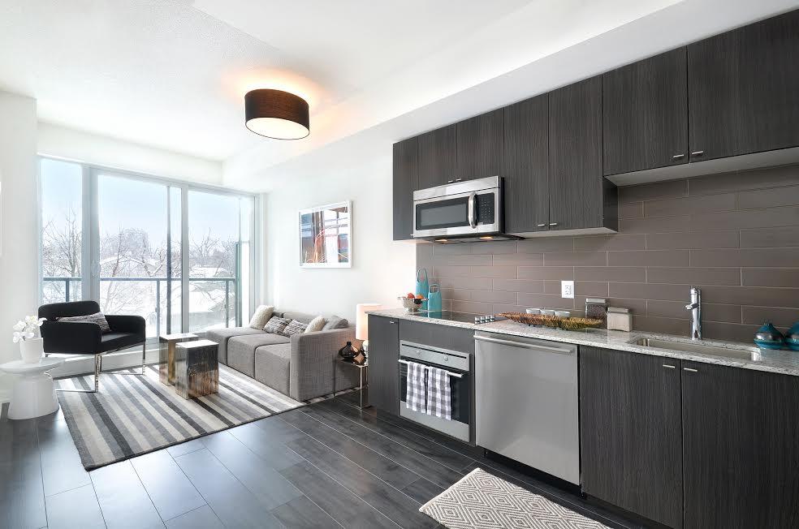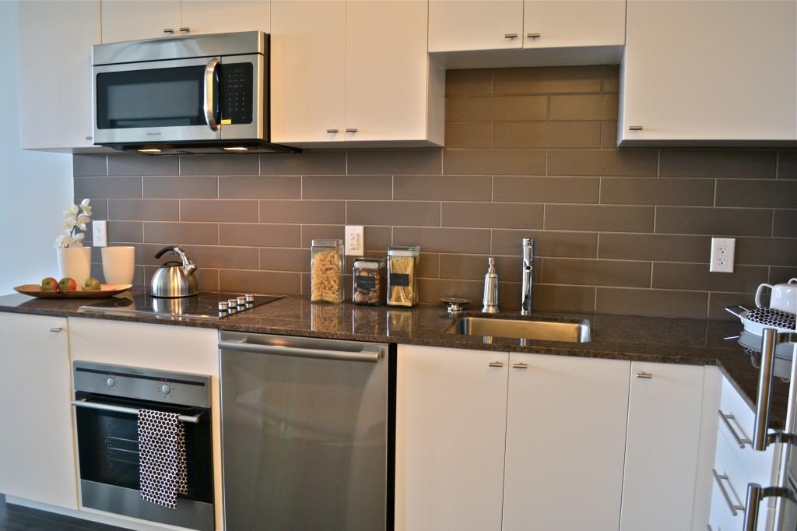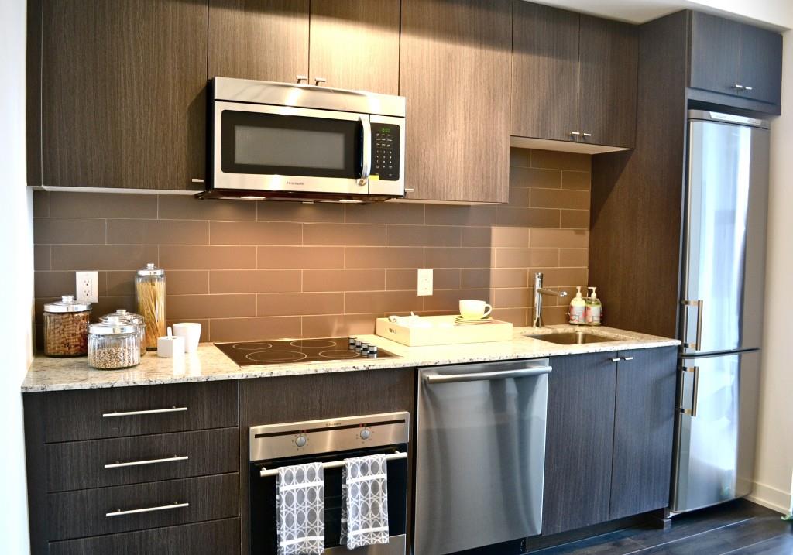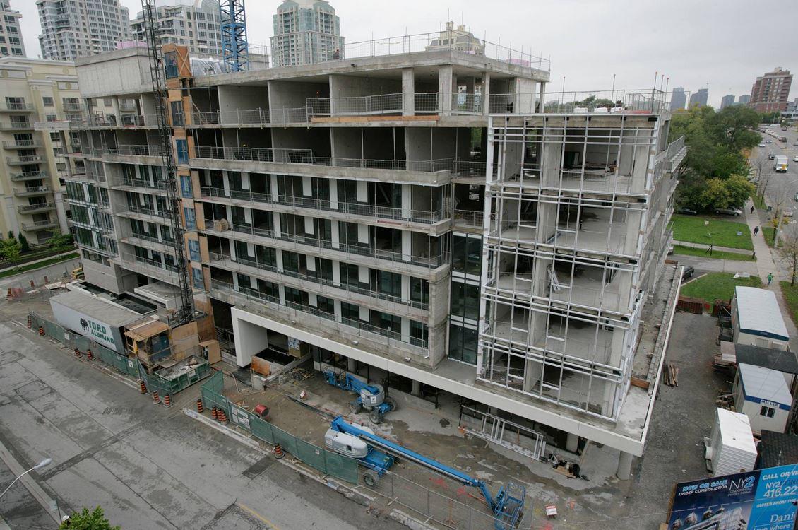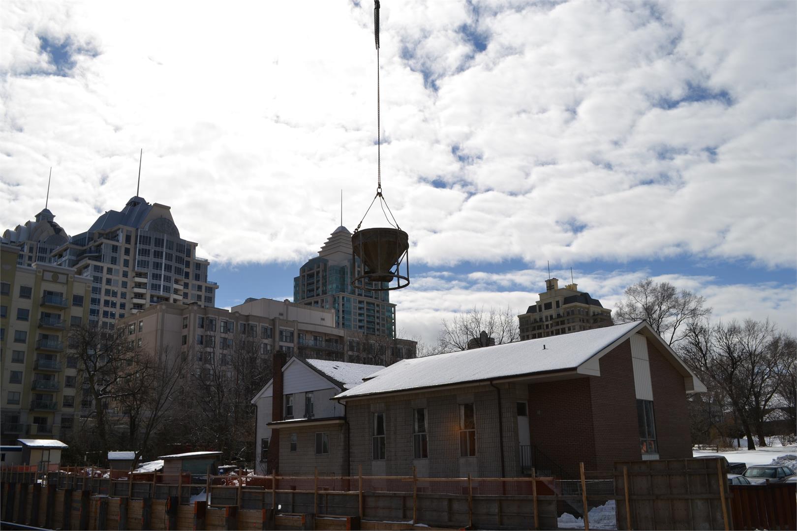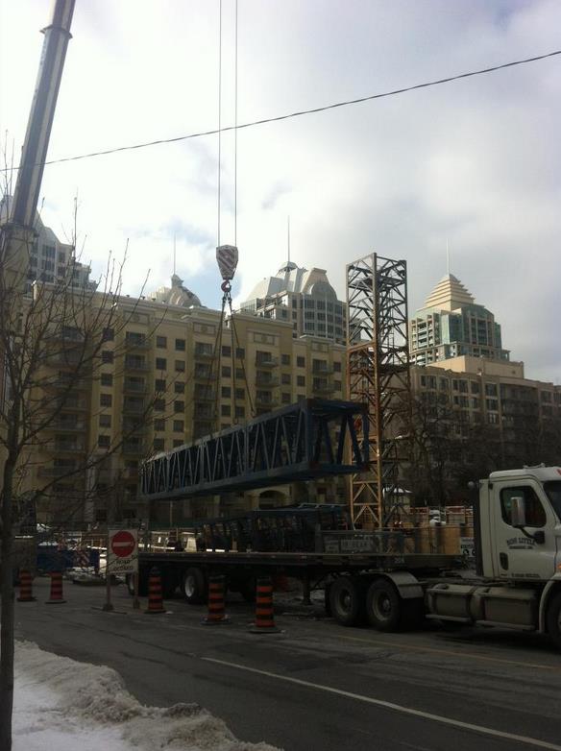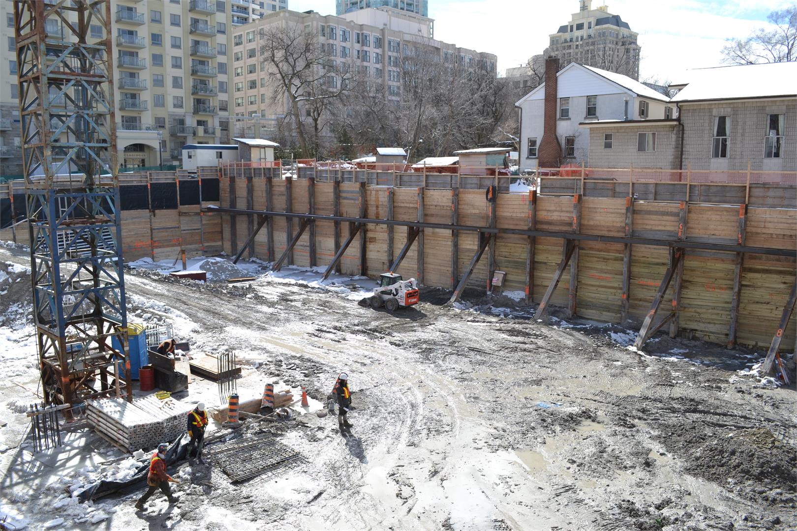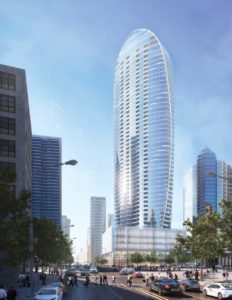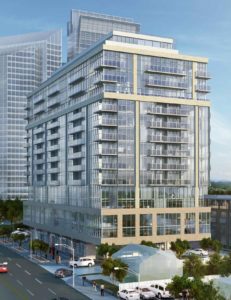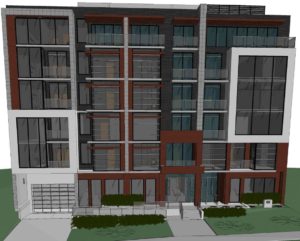NY2 Condos
-
- 1 Bed Starting
-
- 2 Bed Starting
-
- Avg Price
-
- City Avg
- $ 1290 / sqft
-
- Price
- N/A
-
- Occupancy
- 2014 Occupancy
-
- Developer
| Address | 18 Rean Drive, Toronto, ON |
| City | Toronto |
| Neighbourhood | Toronto |
| Postal Code | |
| Number of Units | |
| Occupancy | |
| Developer |
| Price Range | |
| 1 Bed Starting From | Register Now |
| 2 Bed Starting From | |
| Price Per Sqft | |
| Avg Price Per Sqft | |
| City Avg Price Per Sqft | |
| Development Levis | |
| Parking Cost | |
| Parking Maintenance | |
| Assignment Fee | |
| Storage Cost | |
| Deposit Structure | |
| Incentives |
Values & Trends
Historical Average Price per Sqft
Values & Trends
Historical Average Rent per Sqft
About NY2 Condos Development
NY2 Condos by The Daniels Corporation is a new development at 18 Rean Drive, Toronto, ON. This project is home to a mid-rise building of 7 storeys with 140 units. This construction of this property was completed in 2014.
Keeping up with the luxury standards, Core Architects has proposed stunning architecture for NY2 Condos in Toronto. Along with striking exterior designs, each condo unit has urban modern interior designs and state-of-the-art furnishings & finishes.
Nestled on the lively corner of Sheppard Ave East & Rean Dr, NY2 Condos stand high in the heart of North York. Residents of NY2 Condos will also find a number of shopping, dining and other options nearby.
The sales of NY2 Condominiums have already started. To purchase a new home in North York, contact us today. Explore the price range, brokerage, availability of condo suite for sale, current or sold listings for rent, monthly maintenance fees, floor layouts, sale status & complete summary!
Features and Amenities
NY2 Condos is a charming new home in the lively east corner of North York. This realty houses a 7-storey mid-rise building with 140 condo units. Buyers can expect to find suites with spacious floor plans including one bedroom, one-bedroom plus den or two bedrooms. Also, the size of these floor layouts ranges from 372 sq ft to 1361 sq ft.
Each condo unit will also have urban modern furnishings & gleaming finishes. There will be stainless steel appliances, laminate flooring, 9′ ceiling heights and much more in each suite. Each suite of NY2 Condos will also have enormous balconies or terraces, as per the floor plan.
The developer has also proposed incredible indoor and outdoor amenities. NY2 Condos will have a garden, party room, rooftop terrace, exercise room, cafe and much more.
So, to explore the price range, availability of condos for sale or rent, building type, condo price and much more, get in touch with us. Interested buyers can also contact a broker for agreement of purchase and other price & sale details!
Location and Neighbourhood
NY2 Condos span across a charming address 18 Rean Dr, Toronto, ON. With a fine walk score of 86, residents will have easy access to almost all kinds of amenities & services. Paradise Farms butcher shop, Shoppers Drug Mart and other stores are close to NY2 Condos-18 Rean Dr. Also, major public parks & schools such as Rean Park, Canadian Tire Park and Elkhorn Public School are available nearby.
Accessibility and Highlights
Located in the heart of Bayview Village, this address 18 Rean Dr has a fine transit score of 72. NY2 Condos is close to the TTC Subway stop, Bayview Station and other transit services. Residents will also have direct access to Highway 401 via Bayview Ave in Toronto.
About the Developer
The Daniels Corporations is an award-winning and the most trusted development & construction company in Toronto. With 35 years of experience, they focus on creating social-conscious developments across the coveted locations.
Thus far, they have built over 28,000 homes throughout Toronto, Ontario. Some other pre-construction by Daniels include OMG 2 Condos, 95 St. Joseph Street Condos and many more.
Book an Appointment
Precondo Reviews
No Reviwes Yet.Be The First One To Submit Your Review



