Milliken Centre Condos
-
- 1 Bed Starting
- Register With Precondo
-
- 2 Bed Starting
- Register With Precondo
-
- Avg Price
- $ 376 / sqft
-
- City Avg
- $ 713 / sqft
-
- Price
- N/A
-
- Occupancy
- N/A, TBA
-
- Developer
| Address | 4600 Steeles Ave E, Markham, ON |
| City | Markham |
| Neighbourhood | Markham |
| Postal Code | |
| Number of Units | |
| Occupancy | |
| Developer |
| Price Range | |
| 1 Bed Starting From | Register With Precondo |
| 2 Bed Starting From | |
| Price Per Sqft | |
| Avg Price Per Sqft | |
| City Avg Price Per Sqft | |
| Development Levis | |
| Parking Cost | |
| Parking Maintenance | |
| Assignment Fee | |
| Storage Cost | |
| Deposit Structure | |
| Incentives |
Values & Trends
Historical Average Price per Sqft
Values & Trends
Historical Average Rent per Sqft
About Milliken Centre Condos Development
Milliken Centre Condos is a condo project by Mady Development Corporation, located at 4600 Steeles Avenue East, Markham, ON. Completed in 2011 the development is a 7-storey building with a total of 138 residential units.
Milliken Centre condos are within an ideal location with everything needed for everyday enjoyment and convenience. With its location surrounded by many food shops, groceries, supermarkets, malls and schools, everything that you and your family needs are only at your doorstep. Milliken Centre condos boasts of its accessibility, from local food shops to complete superstores everywhere are just a walk or short drive away.
Features & Amenities
Kitchens are equipped with modern cabinets and granite countertop. Bathrooms have cabinets as well, and a soaker tub. Flooring will be ceramic tile in both kitchen and bathroom and luxurious laminate flooring throughout.
The Milliken Centre, located in the neighborhood of Steeles Avenue East, is a condominium and townhouse, that offers nine-floor plans. Suites vary from 791 to 1138 sq. ft. Floor layouts available are one-bedroom, one-bedroom + den, two-bedroom, and two-bedroom + den.
Location & Accessibility
The location of Milliken Centre is one of the selling points of this condominium as the neighborhood is filled with restaurants, groceries, and shopping centers. Occupants who are always on the go could just grab a bite at any of the nearest food shops, reachable by merely walking. Some of these food shops are Tim Hortons, Wendy’s, Red Chili Chinese Restaurant, The Owl of Minerva, and Fishman Village.
Just a short drive from the Milliken Centre condo will lead you to the most complete and diverse supermarkets available near the neighborhood. Oriental Food Centre, Grand Fortune Food Mart, No Frills, T & T Supermarket, and SKK Brothers Convenience and Groceries are near. Feel like strolling and window shopping? Head to the nearest malls like the Splendid China Mall, Markville Mall, and the Pacific Mall.
Schools near the Milliken Centre condo are Milliken High School, St. Francis Xavier, Trinity Montessori, Peoples Christian Academy, Coppard Glen Public School, Aldergrove Public School, Unionville High School, Father Michael McGivney, and Pierre Elliott Trudeau High School.
The Developer
The Milliken Centre condos were completed in 2011 by Mady Development Corporation whose work is The Residences at South Unionville Square, a 12-story condominium located at Kennedy and Unionville. The structure was designed by Kirkor Architects.


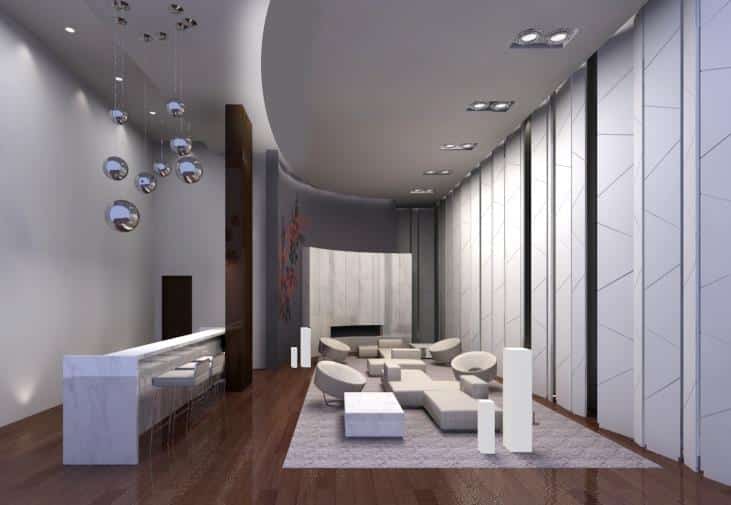


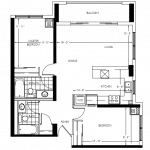
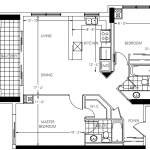
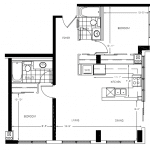
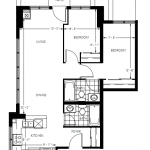
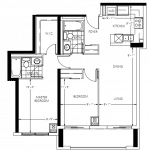
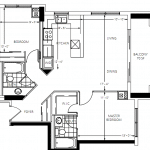
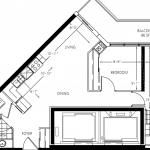
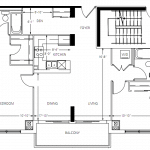
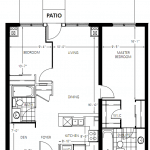
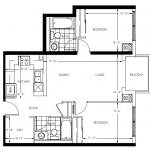
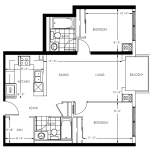
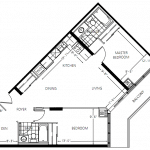
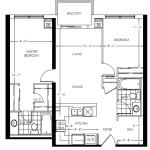
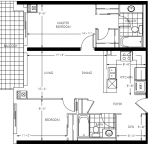
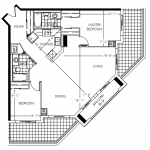
Rating: 4.83 / 5
Another potential groundbreaking project by the famed Mady Development company, the Milliken Centre Condos is set to impress. The seven storey structure houses a total of 138 units that include modern design kitchens, ample space, panoramic windows gazing at the skyline and a tinge of luxury. The amenities offered include a pool, fitness center, lounge, concierge services, a dining hall, etc. The location is in close proximity of various major eating joints, fashion boutiques, bars, pubs, and much more. The lush neighborhood of Markham makes the project even better and lastly the impressive transit and walk score provide the cherry on top.