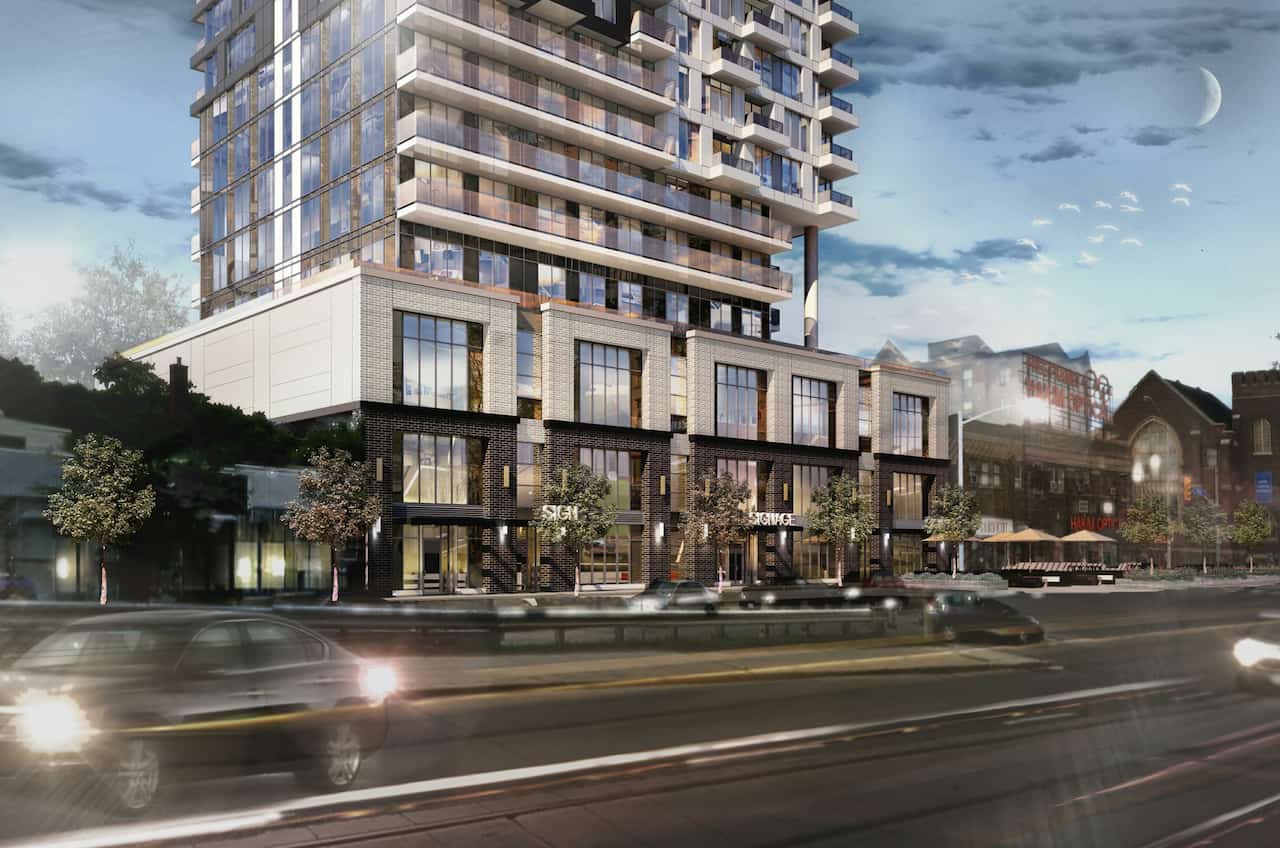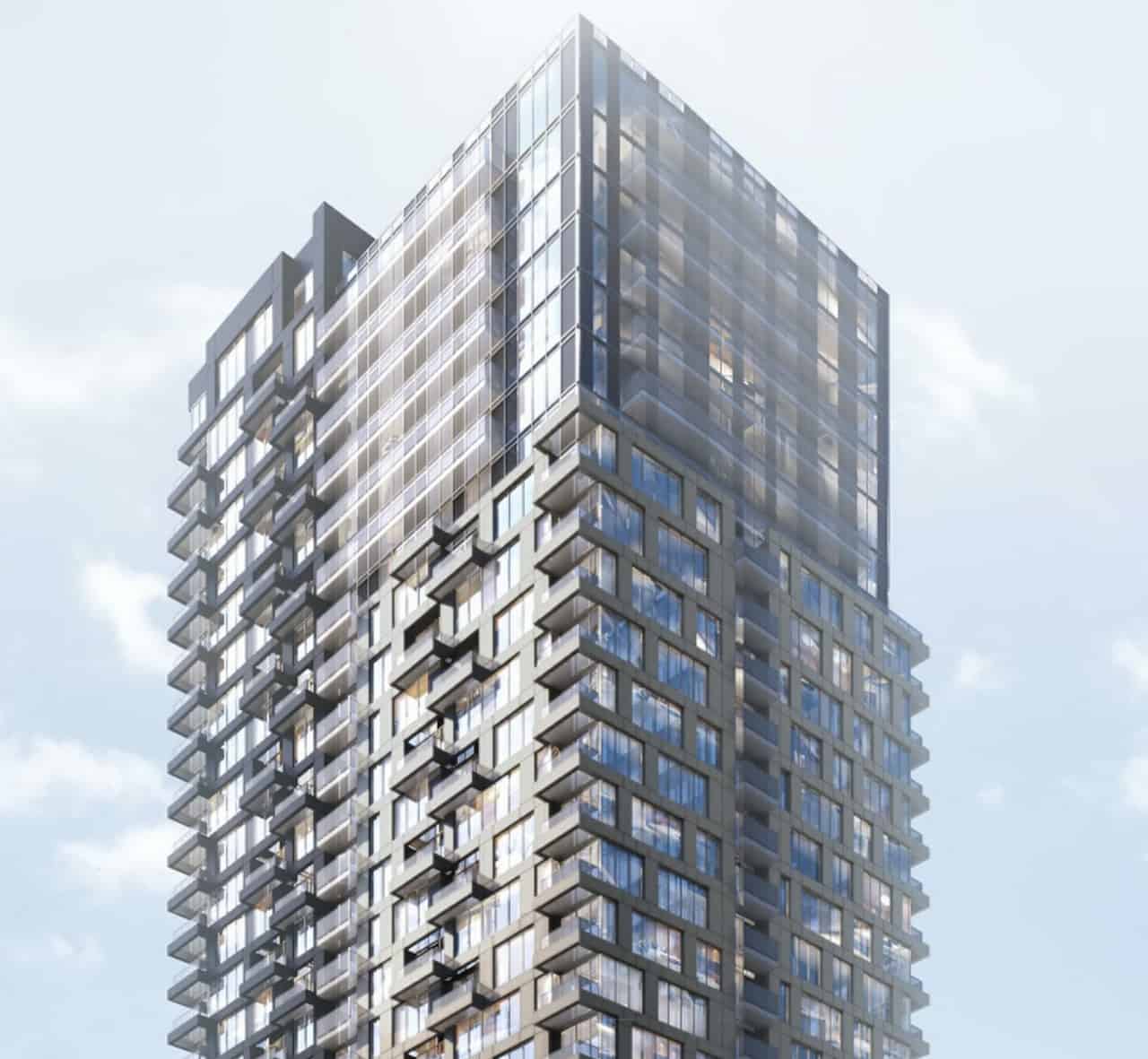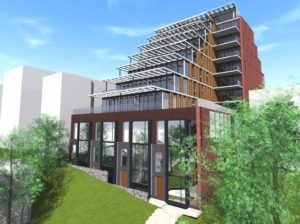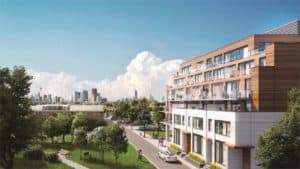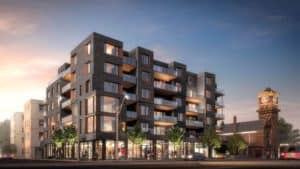Linx Condos
-
- 1 Bed Starting
-
- 2 Bed Starting
-
- Avg Price
-
- City Avg
- $ 1290 / sqft
-
- Price
- N/A
-
- Occupancy
- 2023 Occupancy
-
- Developer
| Address | 286 Main St, Toronto, ON |
| City | Toronto |
| Neighbourhood | Toronto |
| Postal Code | |
| Number of Units | |
| Occupancy | |
| Developer |
| Price Range | $ 547,990+ |
| 1 Bed Starting From | Register Now |
| 2 Bed Starting From | |
| Price Per Sqft | |
| Avg Price Per Sqft | |
| City Avg Price Per Sqft | |
| Development Levis | |
| Parking Cost | |
| Parking Maintenance | |
| Assignment Fee | |
| Storage Cost | |
| Deposit Structure | |
| Incentives |
Values & Trends
Historical Average Price per Sqft
Values & Trends
Historical Average Rent per Sqft
About Linx Condos Development
Linx Condos is a new condo project by Tribute Communities and Greybrook Realty Partners, located at 286 Main Street, Toronto, ON. A modern and stylish project, it will feature a 30 storey tower with 27 storeys reserved for condo units, and a three-story podium will be there as a part of the project.
The three-story podium will include retail as well as office spaces. The amenity space provided for the residents is also quite high. Since the pre-condo development is located in the favorable Main Street and Danforth Avenue neighborhood, transit and availability of commodities is never a problem! Both GO as well as TTC stations are literally right around the corner. This makes living in Linx Condos very convenient and favorable.
The condos look beautiful from the outside and are equally beautiful and lavish from the inside too. Homebuyers and investors are keenly eyeing the development because of the facilities that it has on offer. Turner Architects will be handling the project as well, and thus, the structure of the tower is also worth appreciating.
Features and amenities
Linx Condos development consists of a total of 30 storeys with 27 floors reserved for residential purpose. These 27 floors will comprise of 301 condominium suites. Out of these 301 suites, 40 of them would be one-bedroom units. There are 66 units of the layout type one-bedroom plus den too. The project will also feature 103 two-bedroom units and 82 units with the layout of 82 two-bedroom plus den. Also, there are 10 three-bedroom units in the project.
The first floor of the podium will have retail facilities while the second floor will feature office spaces. The third floor of the podium will include the amenities that are a part of the project. There will be 4854 square feet of indoor space and a dedicated outdoor amenity space of 5618 square feet. The development will also feature a three-floor underground parking space. This would have 114 spaces reserved for vehicles and 377 spaces for bicycles.
Apart from these amenities, the project is also expected to have a widened laneway that will be accessible by the public on the west side of the development. The development is being planned considering a number of aspects to add convenience and ease to the lives of the residents that will occupy the suites at Linx Condos.
Location and neighborhood
When the locality of the condos in The Beaches is as good as Main Street and Danforth Avenue neighborhood, there are no hassles. The location of the development is just perfect for everything that a resident could possibly ask for.
The site has an excellent walk score of 96 out of 100. This makes the area a perfectly walkable neighborhood where the residents can get almost everything at a walking distance itself. All the daily errands can be run easily on foot.
The neighborhood is already a wonderful location to invest in a condo in as is having great potential for further development too. The residents will be able to enjoy delicious cuisines at popular restaurants located at Danforth Avenue. There are plenty of shopping centers located close by to the condominiums.
The location is ideal for all types of residents. The ones looking for a family settlement, young professionals as well as students find it very convenient to reside in this neighborhood. The reason behind this is that all the facilities are available here easily. There are several parks in the neighborhood which add up to a great recreational aspect of the area. There are famous schools and colleges located quite close to the condos for easy access.
Accessibility and highlights
The neighborhood of Linx Condos has a transit score of 97 and a bike score of 64. This makes the area very much accessible and fairly convenient for the residents to commute to different regions of the city. Barely a few steps away, one can access both the Main Station as well as the GO Station. The Man Station connects to the TTC’s Line 2. From this place, it takes one merely 20 minutes to reach major neighborhoods of the city such as Union Station, Yorkville, etc.
The residents can make it to downtown Toronto within 30 minutes. The Bloor-Danforth subway line and Danforth GO Station are the key highlights that add the much-needed convenience to the lives of residents at Linx Condos.
Moreover, popular areas of Toronto such as Riverdale, The Beaches and Greektown are all a walking distance away from the development. Certainly, Linx Condos are a great option to invest in for those looking for a development that is great overall.
About the developer
Tribute Communities and Greybrook Realty Partners are both reputed real estate firms in the city. One can find developments by Tribute Communities spread across all of GTA. The firm is known for developing high-class single homes as well as condominium projects to add luxury to the lives of people. The projects such as RCMI, The College and 1717 Avenue Road by the development are quite famous.
Greybrook Realty Partners too is a known name in the market. The firm is a real estate investment and asset management segment that is a part of Greybrook Capital. The firm is popular for investing in great and profitable projects in the city.
For more Toronto condo preconstruction updates, please check this page.
Book an Appointment
Precondo Reviews
No Reviwes Yet.Be The First One To Submit Your Review

