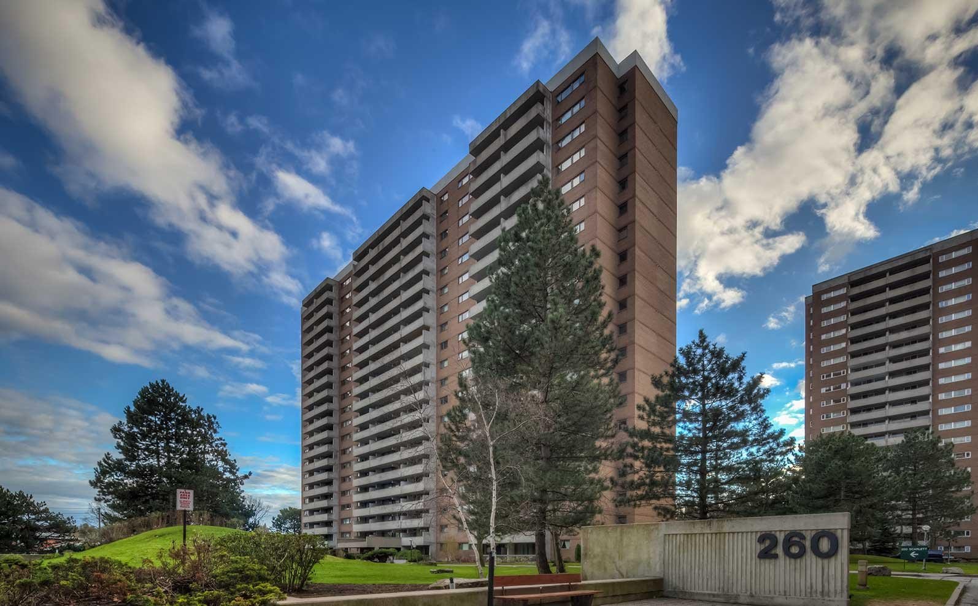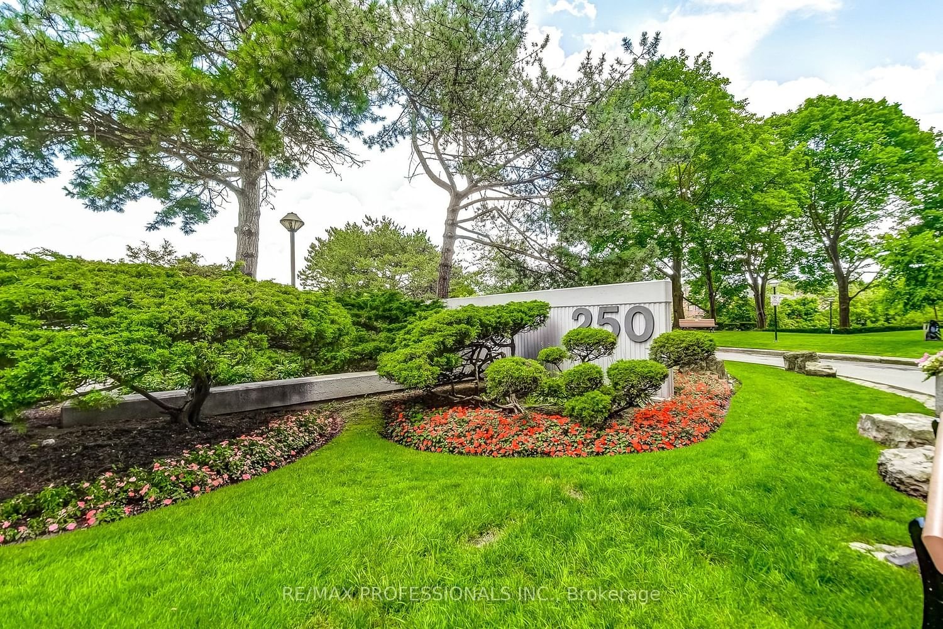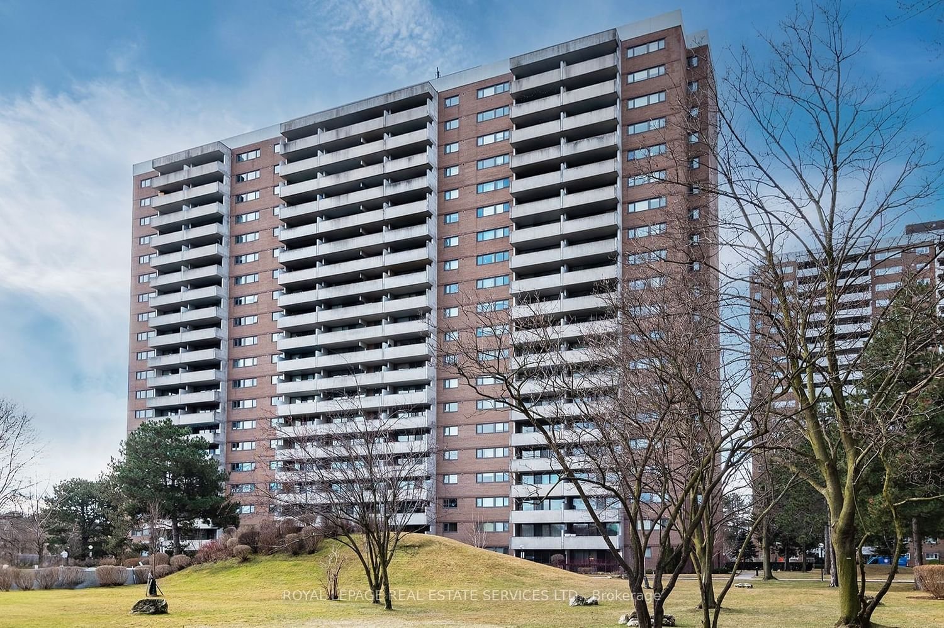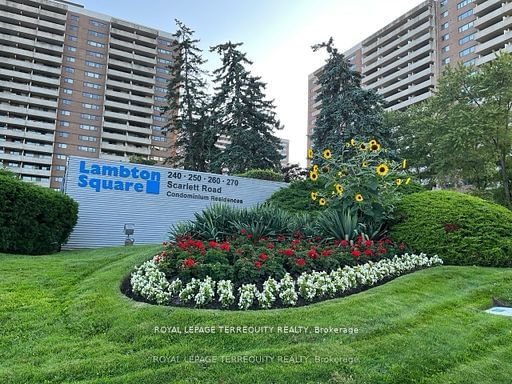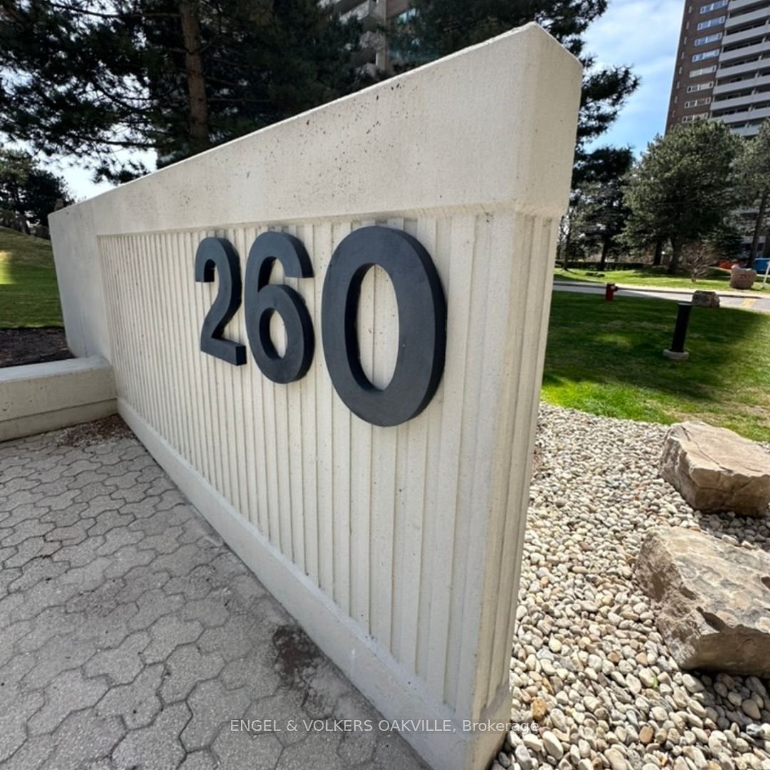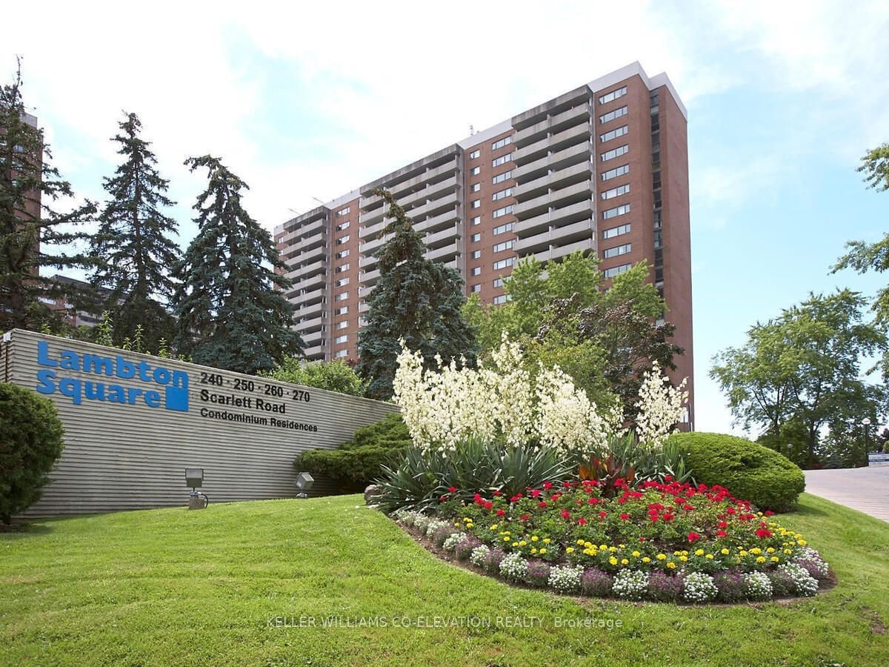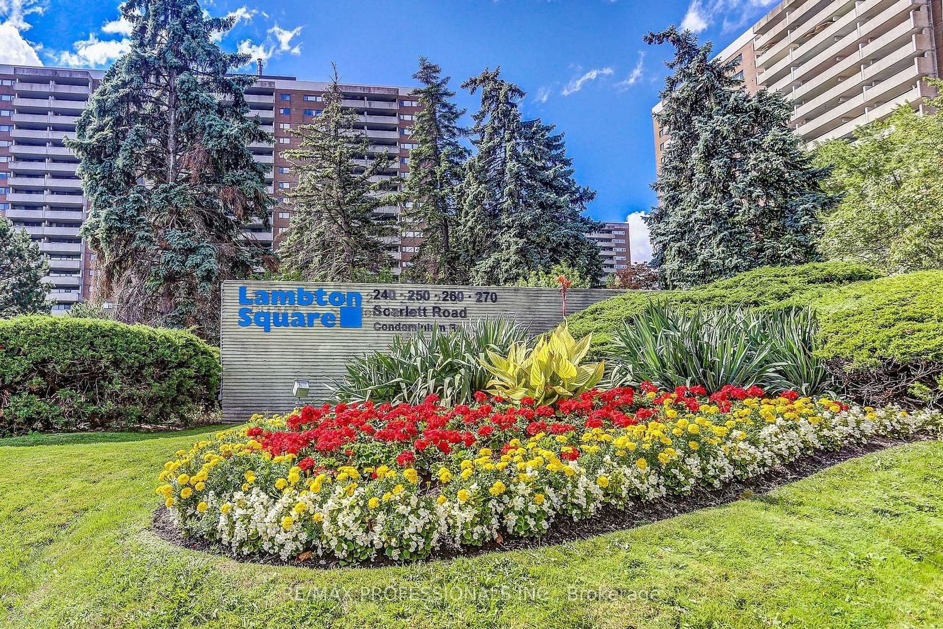Lambton Square
| Address | 240-260 Scarlett Road, Toronto, ON |
| Maintenance Fees | |
| Developer | |
| Year Built |
|
| Price Range |
|
Lambton Square Condominiums For Sale
About
Lambton Square Condos is a condo development by Cadillac Fairview Corporation Limited, located at 240-260 Scarlett Road, Toronto, ON. This project features a high-rise building of 20 storeys with a total of 768 units. This real estate property for occupancy was completed in 1975.
Meticulously crafted by the finest, this development features traditional brown brick exterior designs. Homebuyers can also expect to witness urban interiors with remarkably well-maintained furnishings & finishes in each unit.
Sitting in the heart of the Rockcliffe-Smythe neighbourhood, Lambton Square is near Scarlett Rd and Eglinton Ave in Toronto. Consequently, people will find a plethora of local services & facilities near 240-260 Scarlett Road.
So, for further price & sale-related details, contact our broker today. For example, average price-per-sqft, available facilities, brokerage, condos for sale/rent, rent price, lease trends, maintenance fees and other price & sale-related details!
Features and Amenities
Lambton Square Condos offers a beautiful condo community spanning across 250 Scarlett Rd, 260 Scarlett Rd & 240 Scarlett Rd, Toronto. Lambton Square has 786 condo units spread across a 20-storey building.
The floor plans of this building range from one-bedroom to three-bedroom units. Also, the size of a unit varies from 400 to 1,373 sqft. Besides large bedrooms, each condo unit has hardwood floors, sleek kitchens, stainless steel appliances, ensuite laundry, private balconies & much more. Also, owners of north, west & south-facing suites will enjoy picturesque views of the Humber River.
In addition, the building also has plenty of indoor & outdoor amenities. As a result, Lambton Square has a car wash, exercise room, gym, outdoor pool, party room, parking & much more.
So, explore the average sale price, market condos for sale/rent, rent price and other price & sale-related details. To purchase, sell or rent a suite, contact us soon!
Location and Neighbourhood
Lambton Square at 240-260 Scarlett Rd offers local amenities to luxurious entertainment options, the Rockcliffe-Smythe has everything residents need in Toronto.
New Orleans Seafood & Steakhouse, Tim Hortons and other restaurants are available nearby. Also, some nearby public parks include James Gardens, Etienne Brulé Park and Malta Park. Lambton Square is also close to Food Basics, Scarlett Woods Golf Course and Lambton Golf & Country Club.
So, either head to west or east, residents will also find many retail shops & schools in Rockcliffe-Smythe.
Accessibility and Highlights
The addresses 250 Scarlett Rd, 260 Scarlett Rd & 240 Scarlett Rd have fine walk & transit scores of 46 & 56 respectively. Located amid York Crosstown & Rockcliffe-Smythe, commuters will find many transportation options.
Lambton Square Condos is just a short walk away from Runnymede Station, Old Mill Station & Weston Station. Also, drivers will have easy access to Highway 427 to get around the city from 240-260 Scarlett Road, Toronto.
About the Developer
Cadillac Fairview Corporation Limited is a fully-integrated development and property management company in Ontario. As a globally-focused owner, they are known for best-in-class buildings, services & mixed-use asset classes.
They strive to create spacious spaces with inspired designs. To date, they have developed a diverse array of retail, residential, office and mixed-use buildings. They are also building Four Winds Condos, Liv Lofts, Rosedale Glen and many more projects around Toronto & nearby cities.
