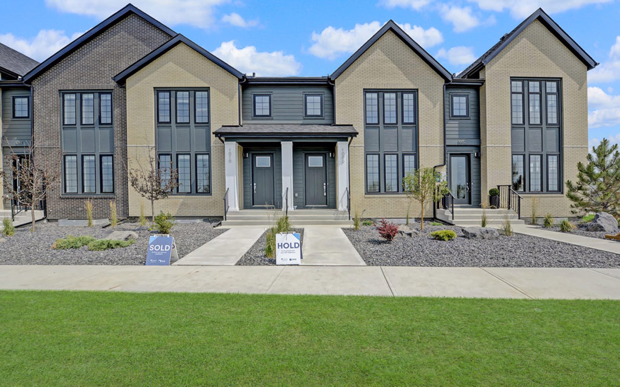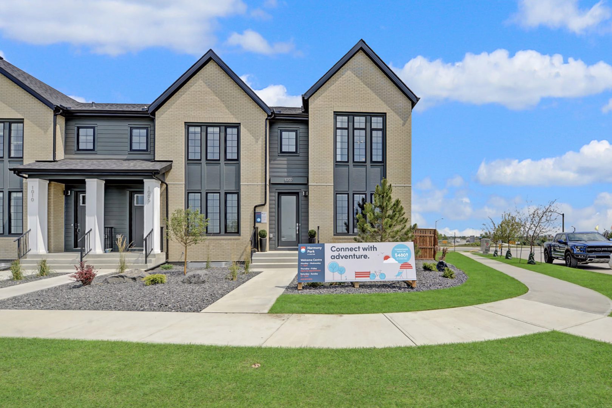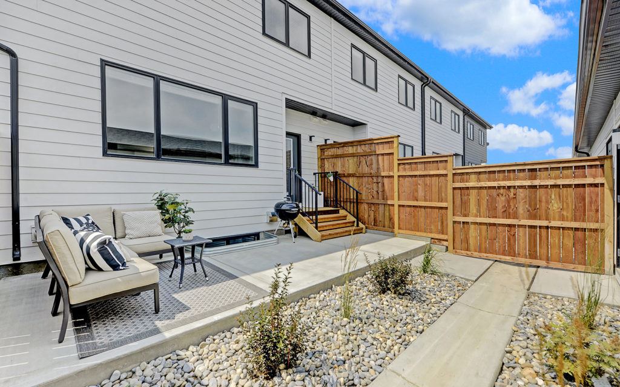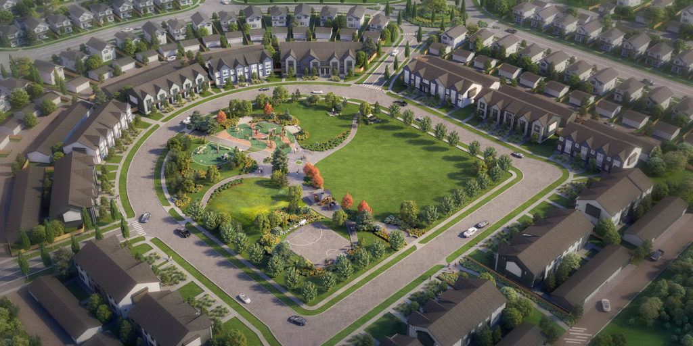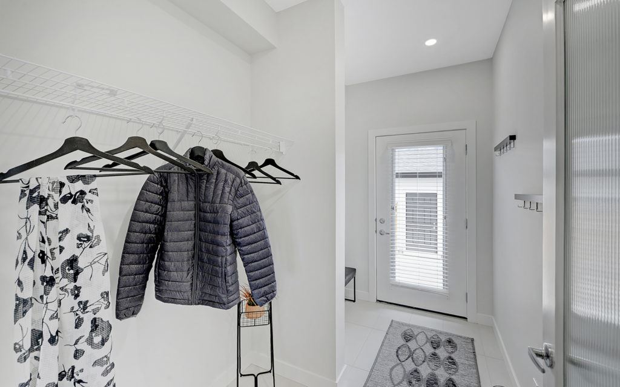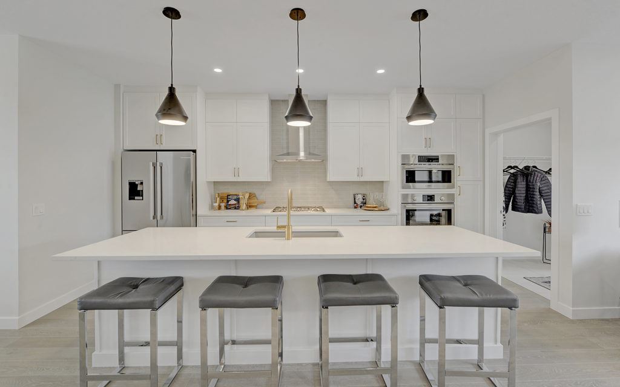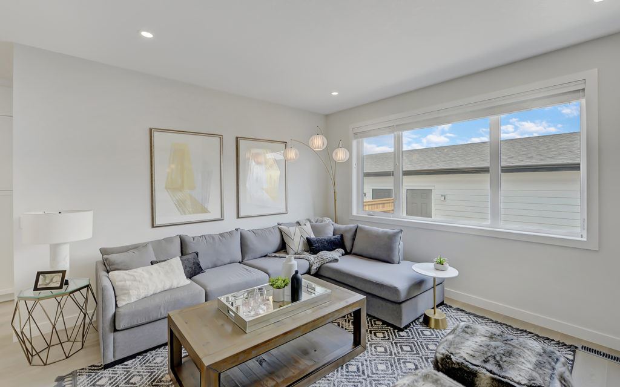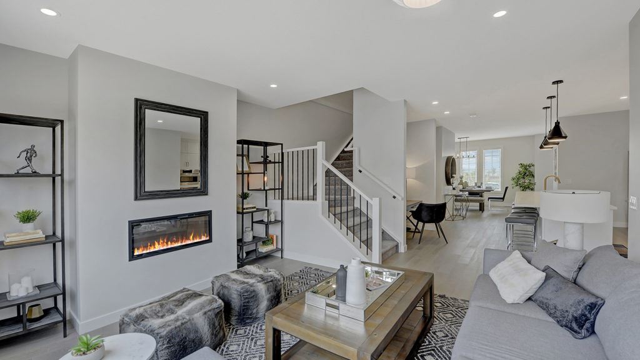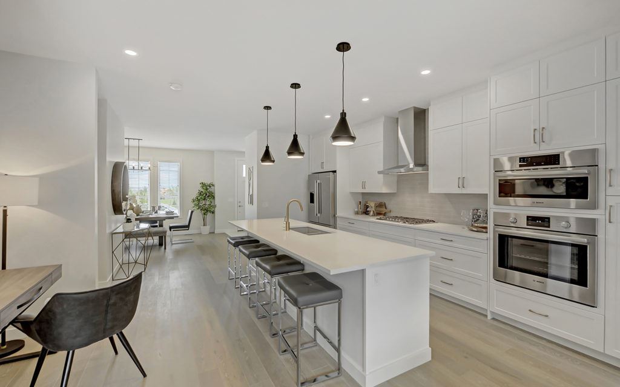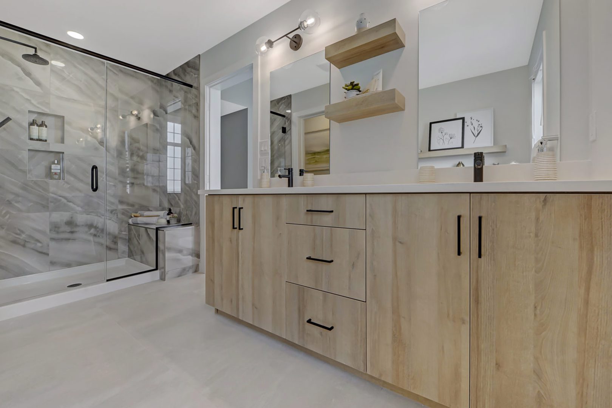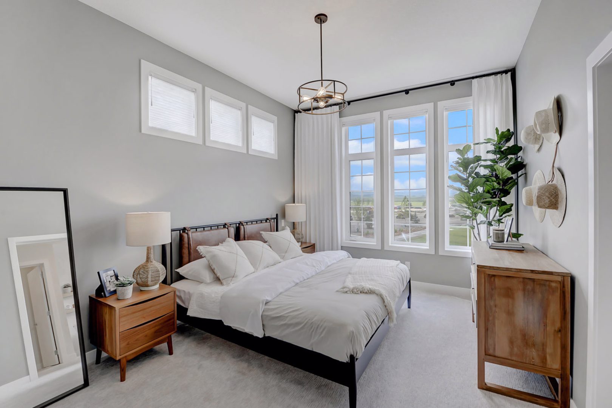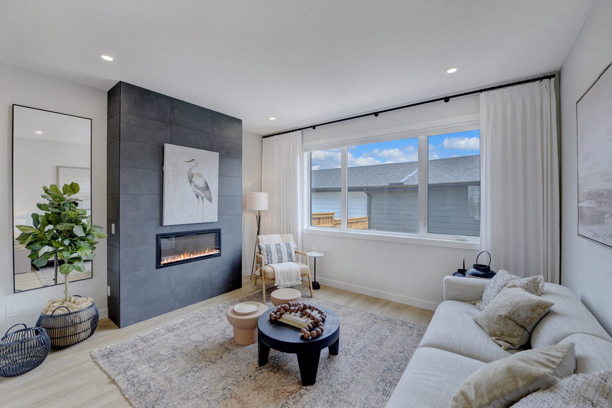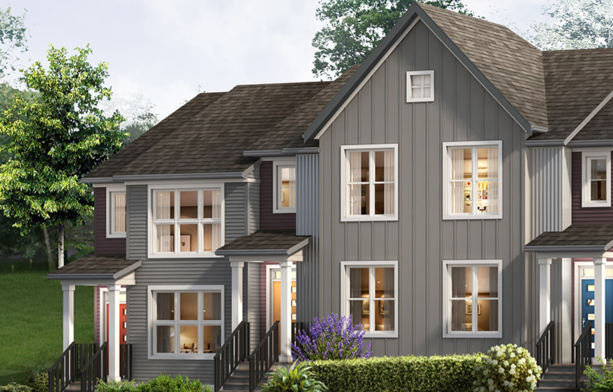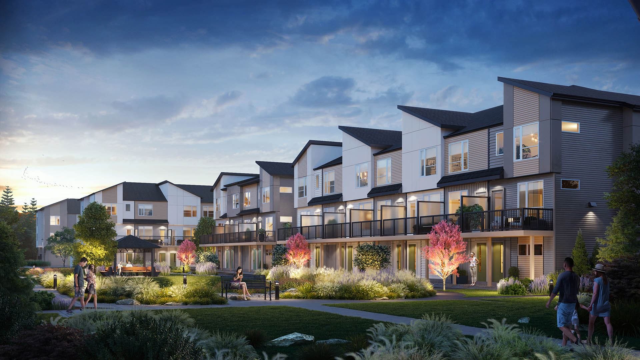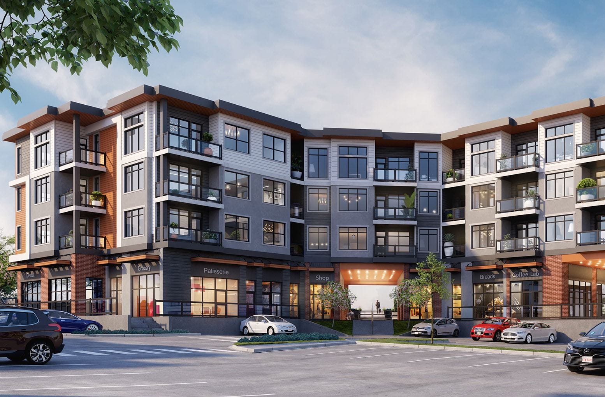Harmony Park
-
- 1 Bed Starting
-
- 2 Bed Starting
-
- Avg Price
-
- City Avg
- $ 608 / sqft
-
- Price
- N/A
-
- Occupancy
- TBA
-
- Developer
| Address | Livingston Way Northeast & Calhoun Ridge Northeast, Calgary, AB |
| City | Calgary Alberta |
| Neighbourhood | Calgary Alberta |
| Postal Code | |
| Number of Units | |
| Occupancy | |
| Developer |
| Price Range | |
| 1 Bed Starting From | Register Now |
| 2 Bed Starting From | |
| Price Per Sqft | |
| Avg Price Per Sqft | |
| City Avg Price Per Sqft | |
| Development Levis | |
| Parking Cost | |
| Parking Maintenance | |
| Assignment Fee | |
| Storage Cost | |
| Deposit Structure | |
| Incentives |
Values & Trends
Historical Average Price per Sqft
Values & Trends
Historical Average Rent per Sqft
About Harmony Park Development
Harmony Park is a new townhouse development that is currently in the pre construction phase by StreetSide Developments (Calgary), located at Livingston Way Northeast & Calhoun Ridge Northeast, Calgary, AB. This project features a beautiful building of 2 storeys with a total of 47 units. The estimated completion date for occupancy of this property is still unknown.
Offering a complete lifestyle with lake living & mountain views, this community is going to be a landmark of the city. Buyers can also expect to find a modern selection of furnishings and high-end finishes in this perfect home. Located at James Short Park location, Harmony Park also offers a chance to enjoy community gatherings and rediscover nature. Alongside this, a variety of essential amenities such as parks, stores & others are available nearby.
So, get in touch with us to experience a stress-free first home buying journey!
Features and Amenities
Harmony Park in Calgary AB is the upcoming living community with a new home nestled in the heart of Award Winning Harmony. According to the proposed plans, buyers will find a limited collection of 47 classic townhomes in a 2-storey building.
As for floor plans, there are 3-bedroom units varying from 1,635 to 2,465 sqft in size. Each home will also have premium features such as modern appliances, sleek flooring and much more. The developer is also proposing amazing plans for amenities. As a result, residents will find detached double or triple car garages, patios and much more.
Simply put, Harmony Townhomes offers life with many amenities and designs like never before in the city.
So, to explore the brand new program or Peace of Mind program by the developer on a new home, contact us!
Location and Neighbourhood
Harmony Park is ideally located at Livingston Way Northeast & Calhoun Ridge Northeast, Calgary, AB. With the mountains minutes west, this address has a walk score of 0. Consequently, residents will be dependent on vehicles to fulfill essential errands.
The closest grocery stores include COBS Bread Bakery and Edible Arrangements. Besides this, a few dining options such as Starbucks, Imperial Dynasty Restaurant and others are also near Harmony Park. Residents will also enjoy an early morning paddle or peace around the site as many parks are available nearby. As a result, Harmony Park is close to the lake and interior park, James Short Park and others.
Accessibility and Highlights
With a low transit score of 17, Harmony Park is near a few transit options. Riders will have easy access to bus lines such as 124 Evanston, 116 Coventry Hills Express & others. 86 Coventry Hills and 746 Crescent Heights/ Coventry Hills are also a short walk away.
About the Developer
With years of building experience, StreetSide Developments is an energetic real estate developer in Canada. Understand the uncertain times, StreetSide Developments promise to create living spaces with unmatched amenities & timeless designs. Over the years, they are responsible for creating a wide array of both residential and commercial developments across Ontario. Currently, Streetside Homes is also developing Redstone Park, Evanston Park and many more projects.
So, to receive email communication on the latest sale-related updates or check other pre-construction buildings in Calgary Alberta, connect with Precondo today!
Book an Appointment
Precondo Reviews
No Reviwes Yet.Be The First One To Submit Your Review

