Grande Mirage Condos
-
- 1 Bed Starting
-
- 2 Bed Starting
-
- Avg Price
- $ 732 / sqft
-
- City Avg
- $ 931 / sqft
-
- Price
- N/A
-
- Occupancy
- 2020 Occupancy
-
- Developer
1 Bath
1 Bath
1 Bath
1 Bath
1 Bath
2 Bath
2 Bath
2 Bath
2 Bath
| Address | 335 Rathburn Rd W, Mississauga, ON |
| City | Square One |
| Neighbourhood | Square One |
| Postal Code | |
| Number of Units | |
| Occupancy | |
| Developer |
| Price Range | $ 619,900+ |
| 1 Bed Starting From | Register Now |
| 2 Bed Starting From | |
| Price Per Sqft | |
| Avg Price Per Sqft | |
| City Avg Price Per Sqft | |
| Development Levis | |
| Parking Cost | |
| Parking Maintenance | |
| Assignment Fee | |
| Storage Cost | |
| Deposit Structure | |
| Incentives |
Values & Trends
Historical Average Price per Sqft
Values & Trends
Historical Average Rent per Sqft
About Grande Mirage Condos Development
Located in a central location in Mississauga at 335 Rathburn Road West, the Grande Mirage Condos is a stunning building featuring 22 floors, 344 suites, and 13 different floor plans. This recent development by the Conservatory Group ranges in suite sizes from 583 square feet to 950 square feet. Once completed the condominium will feature a wide selection of amenities including a bowling alley, movie theatre, fitness centers, swimming pools, sauna, and an outdoor entertainment terrace.
Accessibility
These Grande Mirage Condo offers fantastic walkability. Just blocks from the front doors you can find many different shops, restaurants, grocery stores, banks, and six amazing parks. Being only one block away, this development also offers terrific access to Highway 403, making it easy to get to nearby cities like Toronto, Oakville, and Brampton.
If you are looking for a fantastic property among the luxurious Square One condo developments, then the Grande Mirage is perfect for you. Enjoy the great walkability, easy highway access, stunning architecture, modern interiors, exceptional amenities, and a very fair price.
Floor Plans
There are thirteen-floor plans available for the condominiums Sale in Mississauga. The one-bedroom unit floor plans are Paradise, Oasis, Dream, Jewel, Eden, and Universe. The remaining seven-floor plans are for two-bedroom units. These are primarily Prestige, Riviera, Harmony Jubilee, Destiny, Infinity and Grande.
The unit floor plan sizes range from 583 square feet to 950 square feet. One-bedroom units start at 583 sq ft and go up to 645 sq ft while the planned size of two-bedroom units ranges from 752 sq ft. to 950 sq ft.
Features and Amenities
The Grande Mirage Condos embodies all the features of a luxury lifestyle. The building is articulately designed with precast elements, steel, glass, and features contemporarily designed balconies to add character. Flower beds, outdoor patios, and terraces accentuate the landscaped grounds on the way to the lobby enhance by creative wall art and wooden panels. From here residents are greeted by stunning laminate flooring in the living areas and stylish cabinetry in the kitchen and bathroom.
Additional features of the condos include:
- Textured ceilings in all rooms except bathroom, laundry, and kitchen
- Walk-in closets
- Granite kitchen countertops
- Solid core entry doors
Also, the building carries many amenities to keep customers entertained. The facilities are scattered throughout the different floors of the building and help to create a resort-like ambiance. Here are the amenities present:
The ground floor recreation center
- Swimming pool
- Exercise room
- Sauna
- Second Floor Recreation Centre
- Aerobics room
- Home theater
- Bowling
- Cards room
Ground Floor Amenities
- Party room
- Lounge
- Conference room
Security Features
The developer plans to provide prospective residents with security privileges. One of which includes concierges working 24-hour to monitor the community security systems.
Other security features provided are:
Secure phone entry access at building’s lobby
A circuit breaker panel,
Smoke detector,
Heat detector
Security alarm systems for suite entry
The Developer
The Grande Mirage Condos at 335 Rathburn Road West was built by The Conservatory Group, who has over 50 years of experience creating stunning buildings just like this one all over the Greater Toronto Area. Some of their more notable projects include The Pearl Condos, Water’s Edge at the Cove, Oakdale Village Towns, Infinity, and Milan Condos.
The Conservatory Group has been one of the premier builders of luxury communities in Canada for over 50 years. Aside from large high rise condos like the Grande Mirage Condo, they have also developed some low-rise residential properties from custom mansions and condo buildings in Mississauga to limited edition townhouses in Scarborough. Ted Libfeld, the company founder, has been one of the most influential people in the building industry in Toronto. Libfeld participated in many programs that made homeownership possible for more people. The Conservatory Group is responsible for building over 30,000 buildings, a vast majority of which are residential properties constructed to bring families together under the same roof.


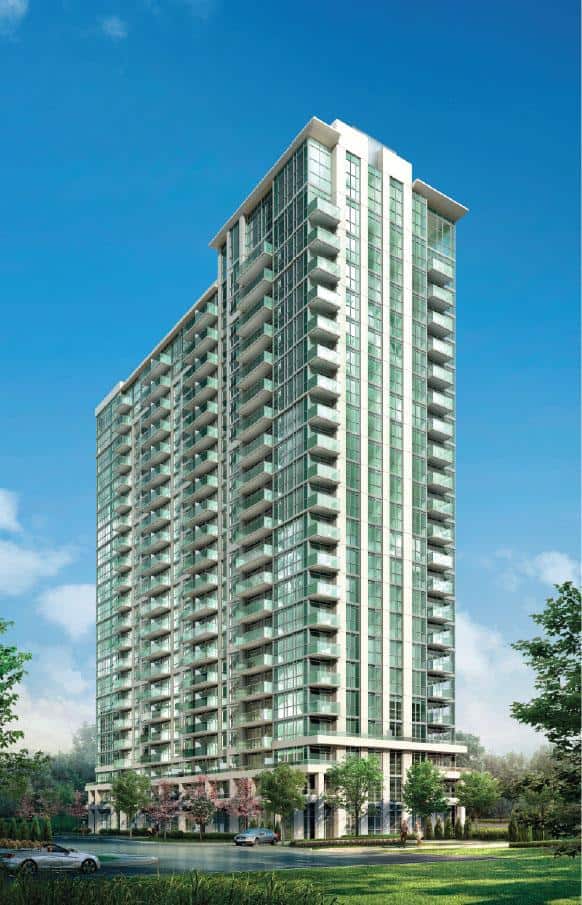
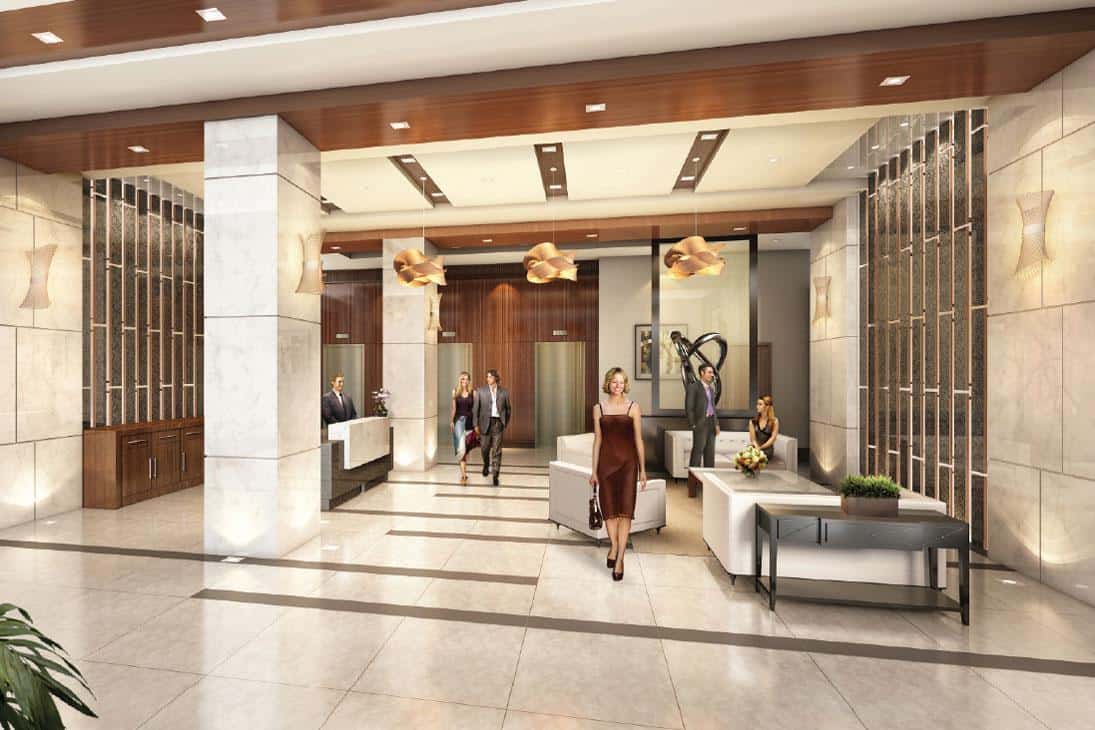
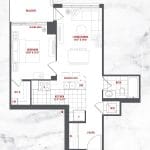
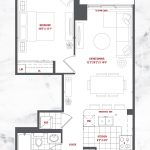
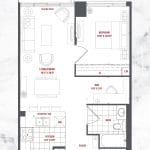
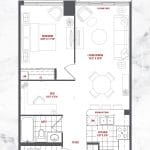
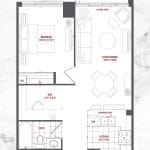
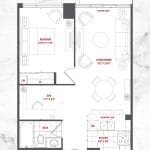
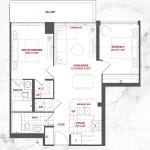

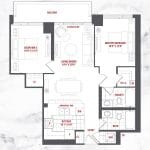
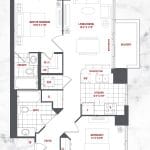


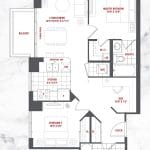
Rating: 4.67 / 5
The latest addition to the market by the Conservatory Group, The Grande Mirage Condos is a luxurious high-end condo project which will soon hit the markets. Located in the lively neighborhood of Mississauga, the project has a marvelous structure and spacious and swanky units for the residents. The amenities offered by the project is more than enough for the residents. With pool privileges, patios with BBQ and sitting arrangements, luxury lounges, spa and sauna, dining hall, concierge services, etc. The location also allows convenient access to various social and commercial spots with a bustling and urban vibe. The project is set to impress soon.