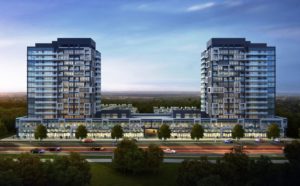Everhome
-
- 1 Bed Starting
- N/A
-
- 2 Bed Starting
- $ 718,800
-
- Avg Price
- $ 1212 / sqft
-
- City Avg
- $ 713 / sqft
-
- Price
- N/A
-
- Occupancy
- TBA
-
- Developer
| Address | Bur Oak Avenue, Markham, ON |
| City | Markham |
| Neighbourhood | Markham |
| Postal Code | |
| Number of Units | |
| Occupancy | |
| Developer |
| Price Range | N/A |
| 1 Bed Starting From | N/A |
| 2 Bed Starting From | |
| Price Per Sqft | |
| Avg Price Per Sqft | |
| City Avg Price Per Sqft | |
| Development Levis | |
| Parking Cost | |
| Parking Maintenance | |
| Assignment Fee | |
| Storage Cost | |
| Deposit Structure | |
| Incentives |
Values & Trends
Historical Average Price per Sqft
Values & Trends
Historical Average Rent per Sqft
About Everhome Development
EverHome is a new condo and townhouse development that is currently in the pre-construction phase by The Sher Corporation, located at Bur Oak Avenue, Markham, ON. This real estate property is bringing an exclusive community featuring 130 contemporary units in mid-rise buildings of 8 storeys.
The estimated completion date for occupancy for this property is yet to be announced.
The Sher Corporation is collaborating with Kohn Architects for the architectural designs throughout the development. Enhancing the standard of living, EverHome will boast some of the finest interiors with exclusive features and finishes.
Located at McCowan Road and Bur Oak Avenue intersection, the project has an amazing location. People living around the area will have full access to a number of amenities. Also, the region gives access to people to connect with numerous transportation facilities.
The sale of EverHome has already begun. As per the given information, the prices of the available units are starting from the low $500,000’s. So, what are you waiting for? Get in touch with a realtor for more information on this new realty in Markham.
Register and receive all details such as floor plans, unit price, and other related information. Get your place in Markham now!
Features and Amenities
EverHome is an exclusive community by the Sher Corporation coming soon to the city of Markham. According to the initial plans, EverHome will comprise an 8 storey high building with a total of 130 residential units.
EverHome offers a place like never before in Markham with light-filled and airy floor plans with multiple bedroom layouts. Also, the units will feature 9ft high ceilings with large windows, offering natural light all day long.
The building will also have a green roof with a play area that provides great views of the neighbourhood. As per the plans, the interiors will feature two-tone kitchens, laminate flooring, designer bathrooms and the best in class features.
Location and Neighbourhood
Standing high at the bustling intersection of McCowan Road and Bur Oak Avenue, EverHome features a convenient living in Markham. The address features access to shopping, lush green space, restaurants, grocery shops and much more.
The property site is close to Markville Shopping Centre that houses over 160 stores in the neighbourhood. Also, residents will find Whole Foods and a number of grocery stores next to EverHome.
There are ample green spaces, including Wismer Park, Mount Joy Lake, Berczy Park South, Swan Lake, and Milne Dam Conservation Park. Also, Angus Glen is close to the site.
Accessibility and Highlights
Residents of EverHome will enjoy convenient transportation services around the region. The neighbourhood features several bus route facilities. TTC, YRT, and VIVA are some of the closest options available. The other two nearby transportation options are Mt Joy GO Station and ST Stouffville GO Station. The area also has highway 407, 404, and 7 nearby.
Available from the low $500,000’s, these condos are the perfect place to call your home!
About the Developer
With over 25 years of experience, the Sher Corporation develop high-quality projects across the GTA. Their mission is to add value to the architectural landscape in each region. Few other projects by them include The Garden District Condos, Warehouse Lofts and UOVO Boutique Residences.
Stay tuned to Precondo.ca for the latest updates about the pre-construction condos in Markham.

