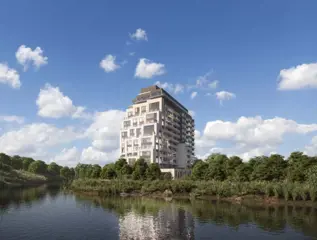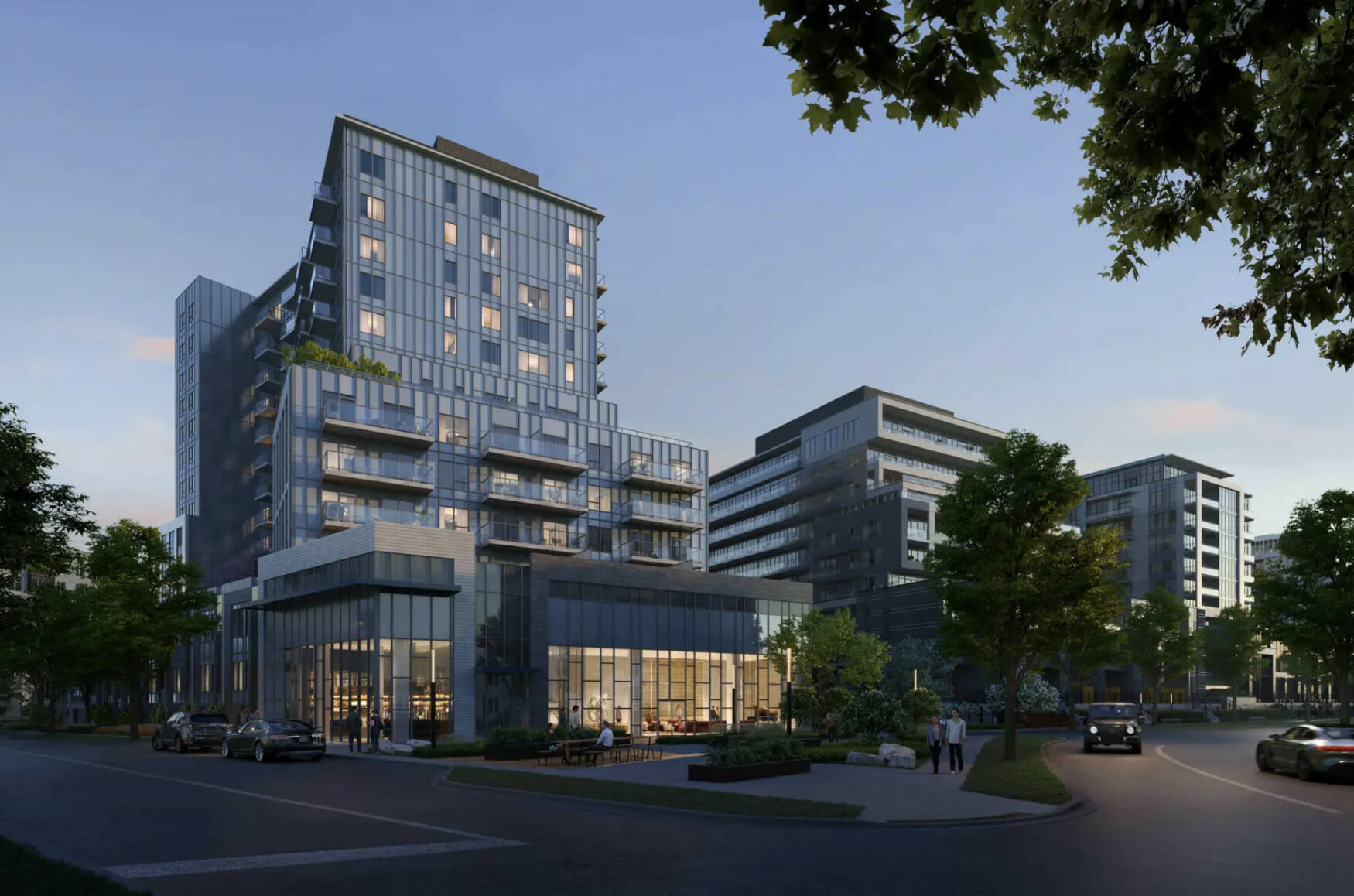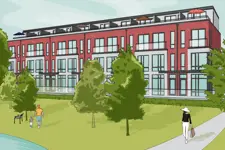Edgewater Condos
-
- 1 Bed Starting
- N/A
-
- 2 Bed Starting
- $ 942,000
-
- Avg Price
- $ 605 / sqft
-
- City Avg
- $ 758 / sqft
-
- Price
- N/A
-
- Occupancy
- 2023 Occupancy
-
- Developer
| Address | 71 Wyndham Street South, Guelph, ON |
| City | Guelph |
| Neighbourhood | Guelph |
| Postal Code | |
| Number of Units | |
| Occupancy | |
| Developer |
Amenities
| Price Range | N/A |
| 1 Bed Starting From | N/A |
| 2 Bed Starting From | |
| Price Per Sqft | |
| Avg Price Per Sqft | |
| City Avg Price Per Sqft | |
| Development Levis | |
| Parking Cost | |
| Parking Maintenance | |
| Assignment Fee | |
| Storage Cost | |
| Deposit Structure | |
| Incentives |
Values & Trends
Historical Average Price per Sqft
Values & Trends
Historical Average Rent per Sqft
About Edgewater Condos Development
The Edgewater Condos is a pre-construction condo development by Tricar, located at 71 Wyndham Street South, Guelph, ON in Downtown Guelph. This project is bringing a luxurious mid-rise building of 14 storeys with a total of 139 units. The estimated completion date of this condo development is in the year 2023.
Features & Amenities
The Edgewater Condominiums is in the most picturesque location in the beautiful Downtown Guelph. The property has modern architecture featuring a distinguished brick podium. Also, it has over 2000 sq.ft. of commercial space that faces Wyndham Street. There is one entry underground parking space that comes with every suite. Also, there are limited electric vehicle spaces available for buying. The lobby has dual high speed elevators.
As per the developer, “All our spacious suites look bright. Extra-wide hallways lead to some of the best condo units.”
The property brings spacious open concept suites that have contemporary finishes. Also, you will find engineered hardwood flooring throughout the bedroom. Also, porcelain and ceramic tile options are available for kitchen, foyer, laundry, and bath areas. The balconies and/or terraces will expand your living space to the outdoors. Also, you can enjoy the incredible views and fresh air.
The living room, foyer, kitchen, and master bedroom have pot lights. Also, every living room has a complete height drywall build-out and a linear electric fireplace. The interior door style features modern trim and casing. The kitchen features gorgeous Barzotti custom cabinets. The cabinetry has soft close doors and drawers, quality hardware, crown moulding, and other finishes.
The 4″ pot lights over the breakfast bar illuminate your kitchen. Similarly, the units have stainless steel appliances including stove, refrigerator, dishwasher, built-in microwave, and chimney style range hood.
Bathrooms have vanities along with soft closing doors and drawers, quartz or granite countertops, frameless mirrors, and designer faucets. Likewise, for a spa like experience, bathrooms have a rain shower head with a hydro rail system included.
As per the plan, the main bath has a stand-up shower or tub-shower combination. Also, a few units include a free standing bath tub. In addition, ceramic tile surround showers and baths. There is fibre internet to each suite. Also, the suites have cooling system. They are programmable thermostats individually controlled.
The condos have safety features as well. You have smoke detectors monitoring each suite. Similarly, all suites are sprinkled individually with a fire suppression system. They are electronically monitored and controlled by a fire panel.
Also, every resident can control visitor access through their phone. The DVR system enables live time recording through HD security cameras. Electronic access systems control the exterior and garage doors. Further, the barrier-free door operation provides hands-free entrance.
Location & Neighbourhood
Experience a life on the river in Downtown Guelph located Edgewater Condominiums, lying in Downtown Guelph at the intersection of the Speed and Eramosa rivers. Certainly, it offers you elevated features in your premier condominium. You will enjoy all Downtown Guelph amenities towards the end of the Speed River, parkland and walking trails.
Accessibility & Highlights
71 Wyndham Street South boasts a Walk Score of 81 out of 100. Also, 71 Wyndham Street South is only an eight minute walk away from the Guelph Central GO stop at KI Kitchener.
About The Developer
For over 35 years, Tricar has been building and managing condominiums and apartment rentals.
Check all the pre-construction condo developments in Guelph, ON.















