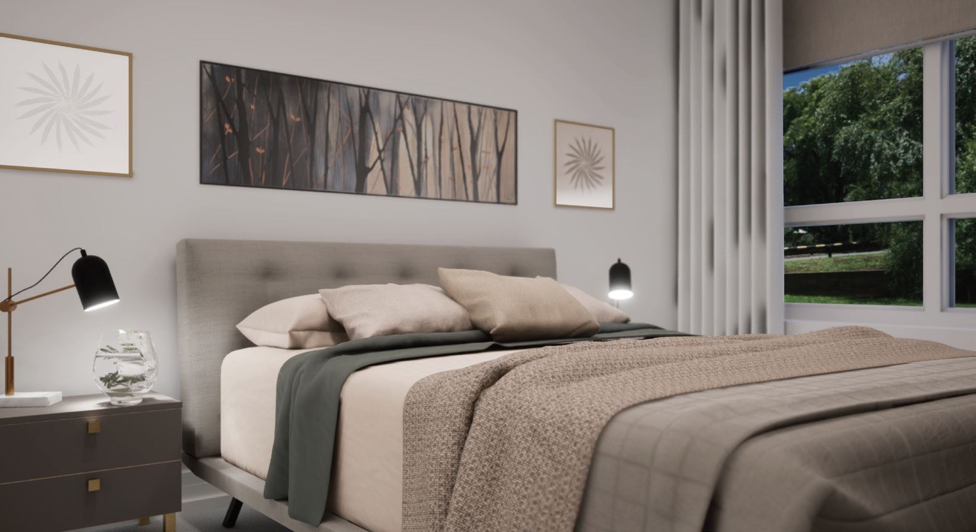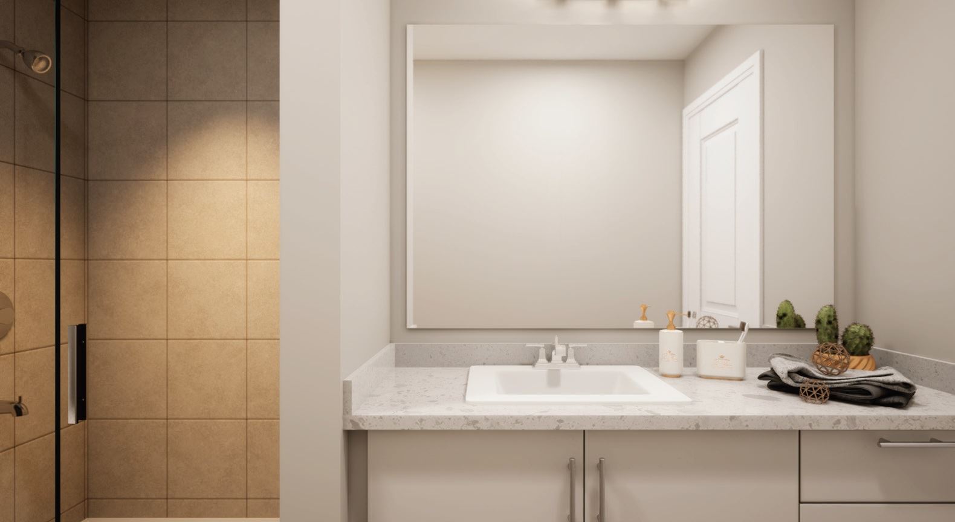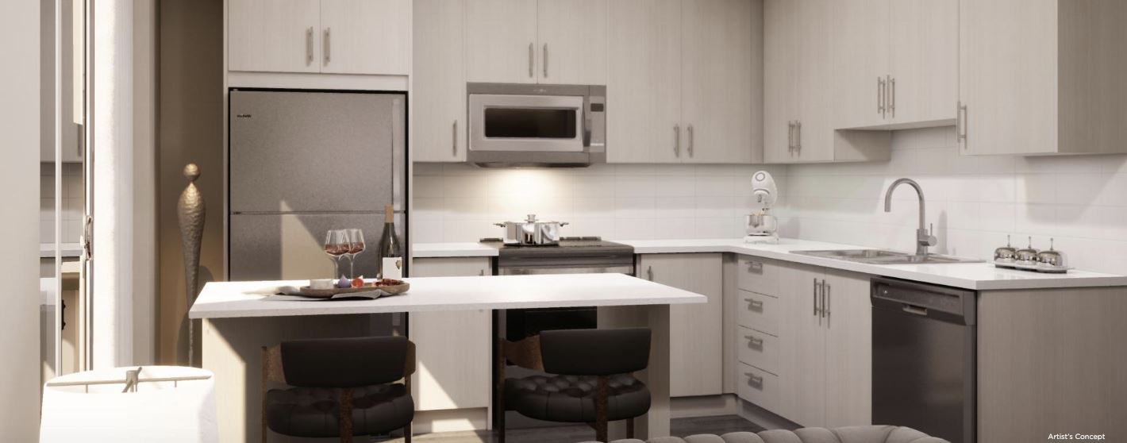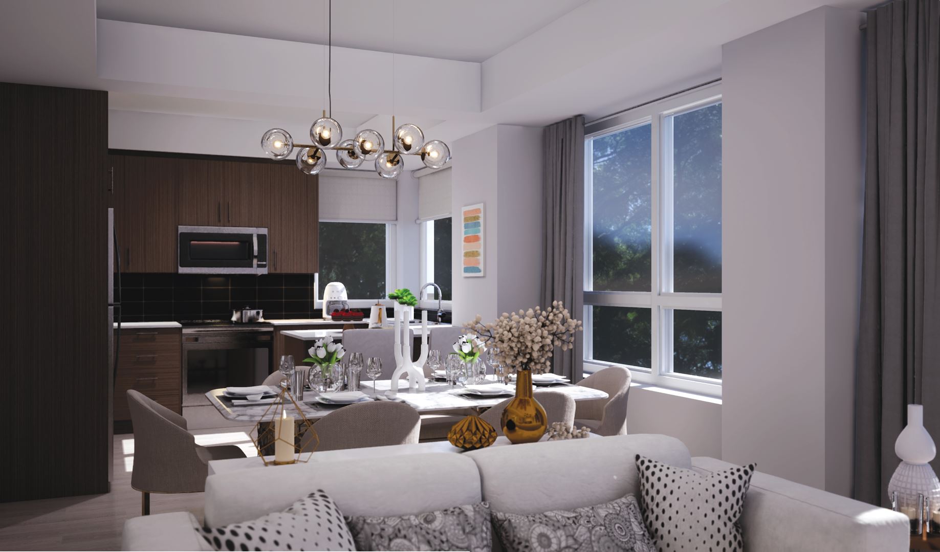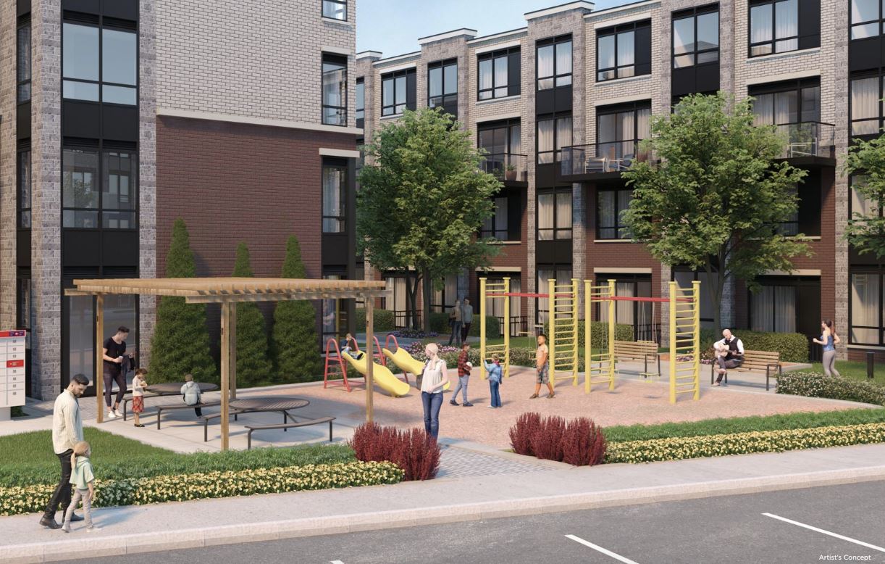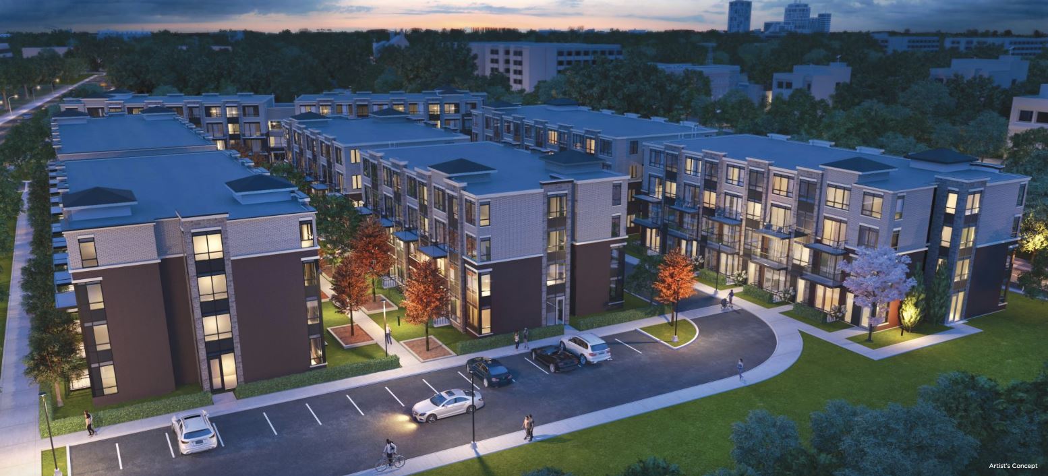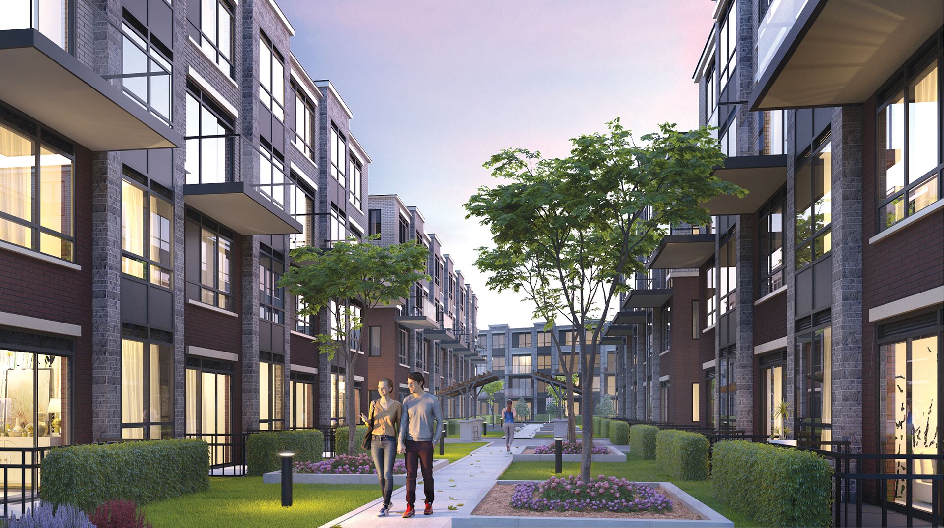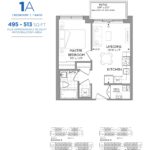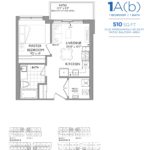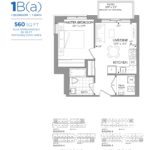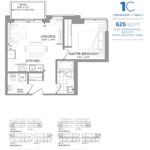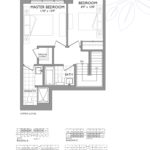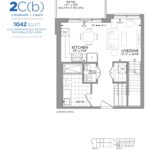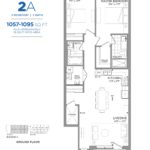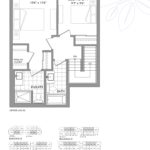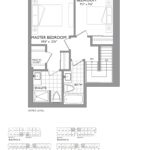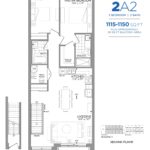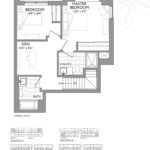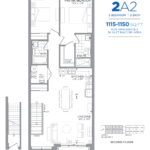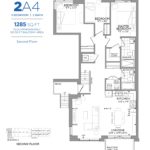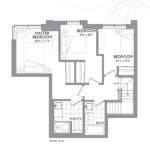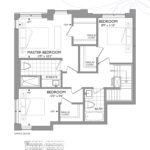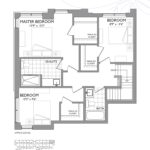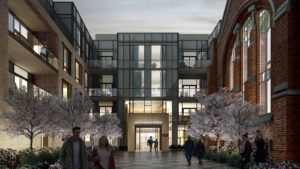Claireville Urban Towns
-
- 1 Bed Starting
-
- 2 Bed Starting
-
- Avg Price
- $ 717 / sqft
-
- City Avg
- $ 843 / sqft
-
- Price
- N/A
-
- Occupancy
- 2023 Occupancy, apr 2023
-
- Developer
| Address | The Gore Road & Queen Street East, Brampton, ON |
| City | Brampton |
| Neighbourhood | Brampton |
| Postal Code | |
| Number of Units | |
| Occupancy | |
| Developer |
| Price Range | $ 589,900+ |
| 1 Bed Starting From | Register Now |
| 2 Bed Starting From | |
| Price Per Sqft | |
| Avg Price Per Sqft | |
| City Avg Price Per Sqft | |
| Development Levis | |
| Parking Cost | |
| Parking Maintenance | |
| Assignment Fee | |
| Storage Cost | |
| Deposit Structure | |
| Incentives |
Values & Trends
Historical Average Price per Sqft
Values & Trends
Historical Average Rent per Sqft
About Claireville Urban Towns Development
Claireville Urban Towns is a new town homes development that is currently in the pre construction phase by Royal Pine Homes, located at Queen St E and The Gore Rd Brampton, Ontario, Canada. The property will feature four storey high buildings with a total of 197 units. The estimated completion date and occupancy date for this residential project is April 2023.
The town homes property provides plenty of reasons for the buyers to invest in this modern property in one of the growing neighbourhoods of the region. There are several stores and services in close vicinity for all the basic requirements. Several entertainment options are also available near the area.
The architects of the development property have planned spacious suites with modern designs and interiors. Investors can expect modern designer homes including all the luxury finishes and facilities. All the town homes will also feature expansive balconies with great views.
Get VIP information about the best prices and purchase a home at the next big address in the city!
Features and Amenities
Claireville Urban Towns is a stunning town homes development with a total of 197 style units. The buildings at this development will be four storey high. The town homes are expected to have suites with one bedroom to three bedrooms per unit. Also, the size of the homes units will range from 495 sqft to 1,480 sq ft. There are 13 different floor plans expected for this development.
The suites at Claireville Urban Towns will be spacious and will have an open-concept layout. There will be cozy interiors with airy rooms and luxurious bathrooms. These bungalow-style town homes in Brampton will have underground parking spaces. The kitchens will feature quality and modern designed cabinets with quartz countertops. There will be branded appliances such as dishwasher, star rated refrigerator, etc.
Even the bathrooms in the suites will have vanity cabinets with proper designs. There will be a powder room, under-mount square basins, chrome lever faucets, and other facilities at the development. The townhomes will have quality laminate flooring in the hallway, living area, and kitchen. The patios and balconies at the site will have decorative pavers and exteriors that are waterproof. Inside the suites, there will be smooth ceilings with Carrera style doors. Semi-gloss latex paint will provide the perfect look and finish to the walls. The initial plans show mirror sliding doors on the front entry closets.
Location and Neighbourhood
Claireville Urban Towns homes is located at Gore Road in the Castlemore Area, Brampton. The close proximity to York University, Humber College, and Airport is going to be a major advantage. The site is close to the Claireville Conservation Area. There are valleys, wetlands, and also a ranch around the region. Some of the nearby parks are Fallingdale Park, Greenmount Park, and Goldcrest Park.
Get VIP access to the sales of the tonwhomes coming soon at 8832 the Gore. Contact a realtor to get more information details of the realty including sales price, mortgage pricing, brokerage, and other price related info. Avail the limited time offer to purchase your home at the best prices.
Accessibility and Highlights
The convenient address of this new project is at the three city junctions of Vaughan, Brampton, and Toronto. Residents at Claireville Urban Towns homes will have easy access to Vaughan Transit and ZUM. Claireville Urban townhomes residents will have convenient access to public transportation facilities.
Aside from the public commuting options, there are major highways as well in close vicinity. The motorists at Claireville Urban Townhomes will be able to easily reachHighway 407 and Highway 427, which are just three minutes from the site. So commuting throughout Ontario will be quick and simple.
About the Developer
Royal Pine Homes is the name of the real estate developer behind this property. The real estate builder focuses on the construction of modern luxury homes as well as communities where families can thrive. Some of their previous developments include EstateofCreditRidge, Mackenzie Chase, Daletree Developments, and Enchanted Forest.
Contact Precondo.ca for more information on Claireville Urban Towns and other new preconstruction projects coming soon in Brampton.
Book an Appointment
Precondo Reviews
No Reviwes Yet.Be The First One To Submit Your Review

