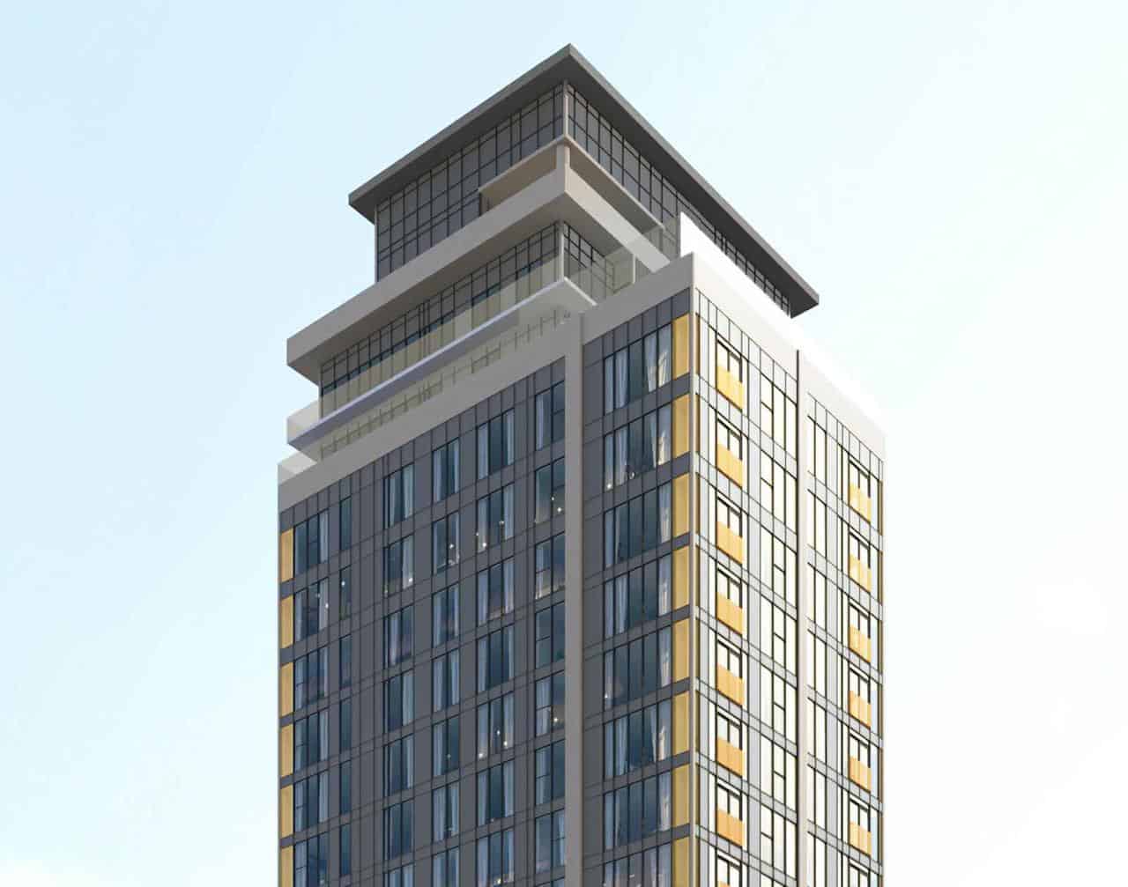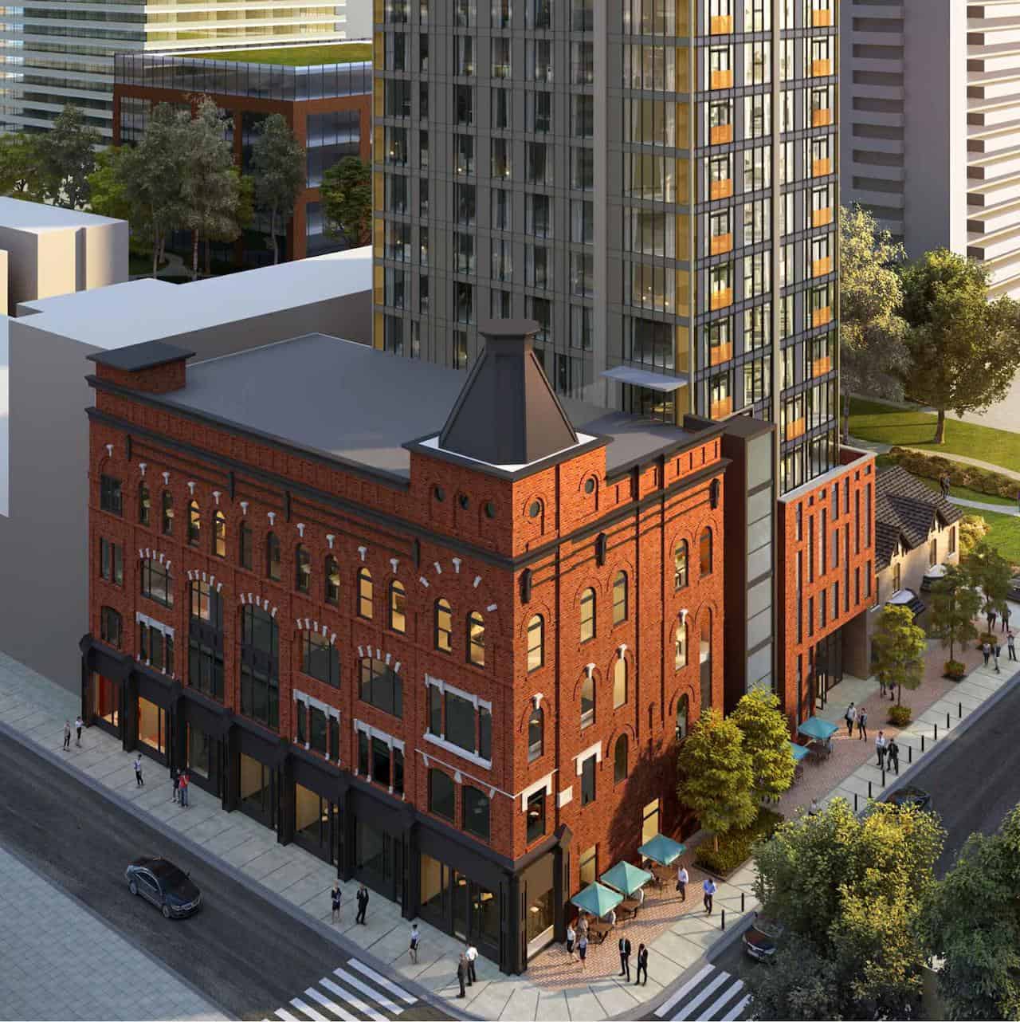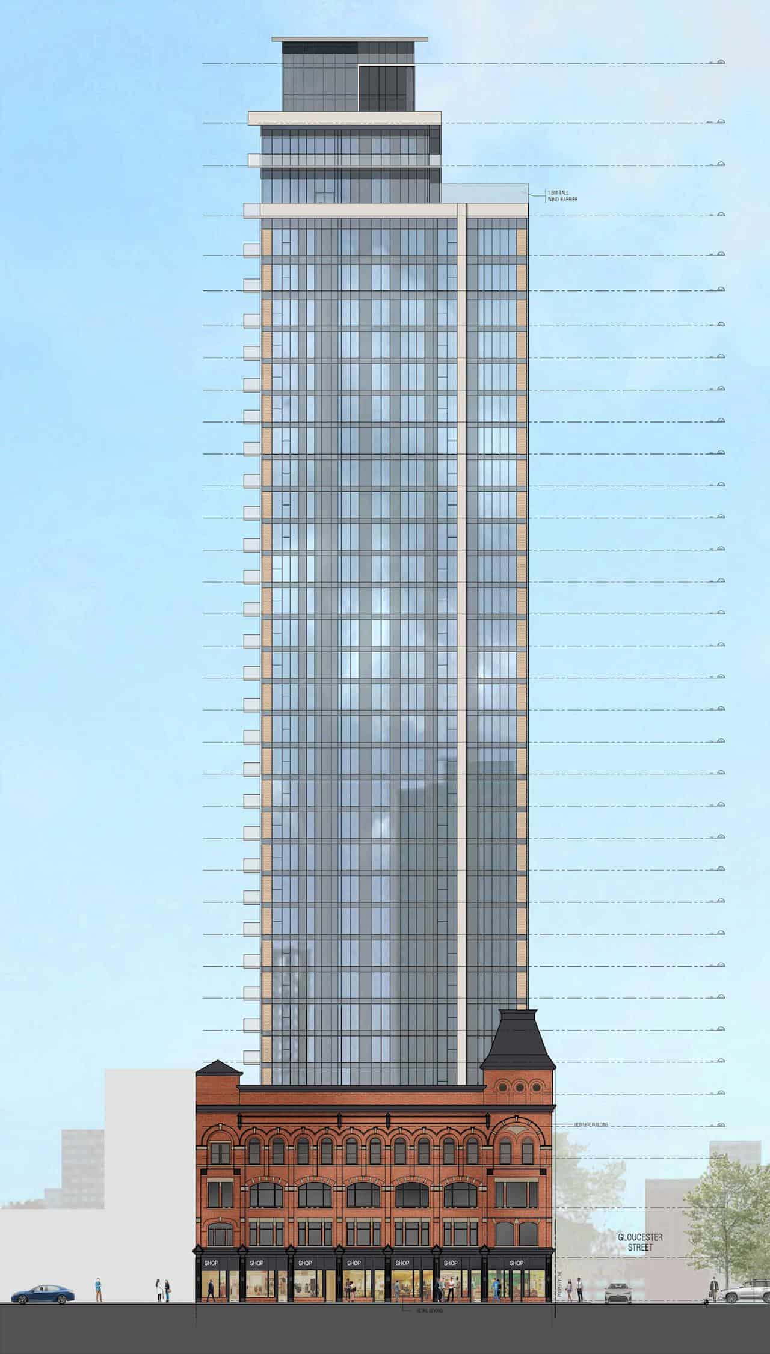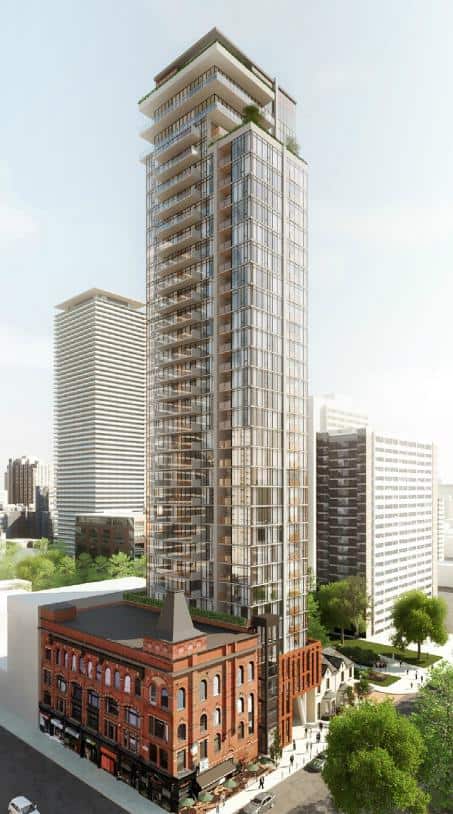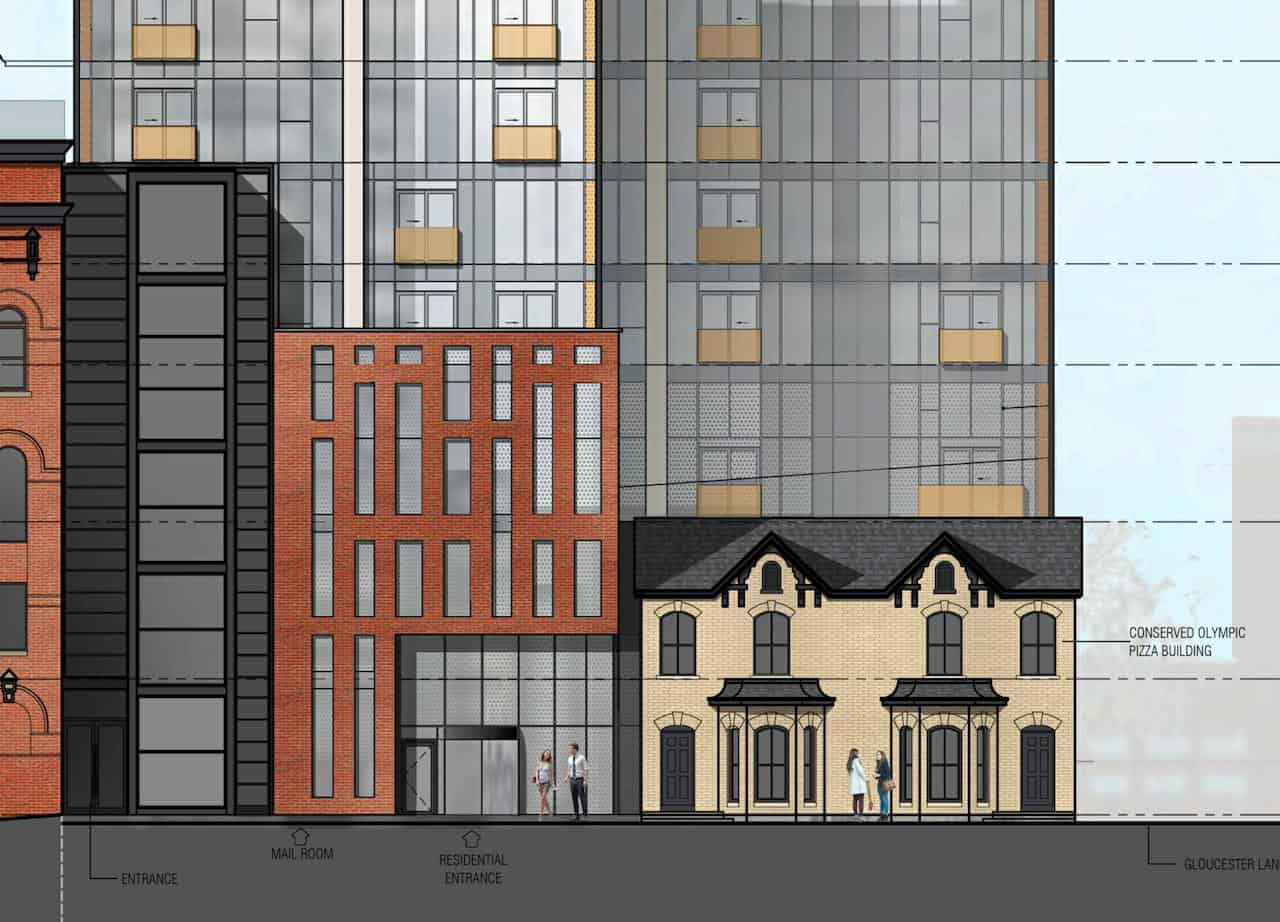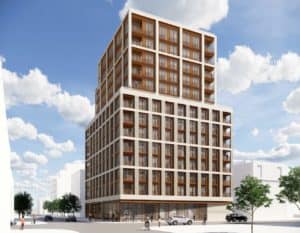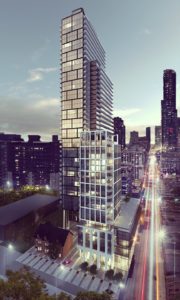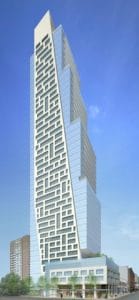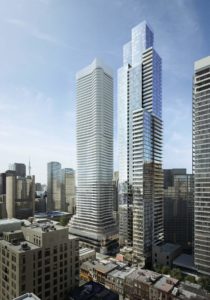8 Gloucester Condos
-
- 1 Bed Starting
- Rental Only
-
- 2 Bed Starting
-
- Avg Price
-
- City Avg
- $ 1290 / sqft
-
- Price
- N/A
-
- Occupancy
- 2022 Occupancy
-
- Developer
| Address | 8 Gloucester St, Toronto, ON |
| City | Toronto |
| Neighbourhood | Toronto |
| Postal Code | |
| Number of Units | |
| Occupancy | |
| Developer |
| Price Range | |
| 1 Bed Starting From | Rental Only |
| 2 Bed Starting From | |
| Price Per Sqft | |
| Avg Price Per Sqft | |
| City Avg Price Per Sqft | |
| Development Levis | |
| Parking Cost | |
| Parking Maintenance | |
| Assignment Fee | |
| Storage Cost | |
| Deposit Structure | |
| Incentives |
Values & Trends
Historical Average Price per Sqft
Values & Trends
Historical Average Rent per Sqft
About 8 Gloucester Condos Development
8 Gloucester Condos is a new condo development by Angel Developments, located at 8 Gloucester St, Toronto, ON. Currently, in its planning phase, this condo development will be available for occupancy by 2021 and feature a single building (34 storeys) containing a total of 252 residential units.
8 Gloucester Condos features the heritage designated Gloucester Mews building fronting onto Yonge and a façade of a smaller two storey heritage building on Gloucester Street. The traditional balconies have been replaced with Juliet balconies ornamented with gold-colored glass. At the base of the condo, the podium of the building features a contemporary brick cladding.
On the eastern side of the site, there is a laneway and parking spaces to accommodate vehicles into the parking garage. There is also a linear park, which stretches over the subway tunnel between Isabella and Gloucester.
Features and Amenities
8 Gloucester Condos features a brick and glass frontal design that represents a rich yet sensitive complement to the surrounding streetscape. The Yorkville condo development has a mixture of 112 bachelors, 60 one-bedroom, 31 two-bedroom, 29-three bedroom units. In addition, it also has 20 condo units in the Masonic Lofts building.
Therefore, making up to a total of 252 residential units in the entire 34-storey tower. The celebrity architectural firm Hariri Pontarini Architects has put in a lot of thought and effort into creating a condo that absolutely matches the aesthetics of the Yonge Street Character Area.
Along with the 252 residential units, the developers are also promising a plethora of amenities. There will be multiple indoor facilities covering up to 4,274 square feet on the second and third levels of the condo along with 2,443 square feet outdoor terrace facility on the third level. In addition to the indoor and outdoor facilities, the site will also feature a public park.
The proposal also features a four-level underground parking garage that will house approximately 66 parking spots for residential vehicles and 238 lockers for bicycles. The addition of the new public art will add both character and style to the street!
Location and Neighborhood
8 Gloucester Condos by Angel Developments located in the Church and Wellesley neighborhood has infinite comforts around the location. The neighborhood is a center filled with numerous eclectic shops, sidewalk patios, etc. The cheerful and vibrant vibe of the place makes it a lively place to reside in.
8 Gloucester Condos has the state-of-the-art Loblaw supermarket spanning over 85,000 sq. feet. Most of the characteristic features of the neighborhood are within walking distance. The site has a walk score of 99 because it is within walking distance to both Wellesley station and Bloor and Yonge intersection. One can access the subway services in all four directions from this point. From the subways, it takes a nominal ten minutes’ walk to the city’s Financial District and other employment centers.
Some of the local attractions include the historic Cabbagetown and the breathtaking shopping and feasting district of Yorkville. Both the famous universities, Ryerson University and the University of Toronto are within a short walking distance or subway ride from the condo. The availability of universities within the neighborhood widens the prospective tenant population.
Some of the nearby parks include George Hislop Park, James Canning Gardens, etc. Arabesque Academy, Cadence Dance Studio, and DanceLife Studio are some of the schools in the vicinity. Moreover, Health Products Co, Mits, and S N D Toronto are the grocery stores within walking distances from the condo. Other attractions within walking distances include The Red Bench, Olympic 76 Pizza Café, etc. There are also other 405 restaurants within 15 minutes’ walk from the site.
8 Gloucester Condos in the Church and Wellesley neighborhood score probably the highest resale value owing to the city’s prime urban location. In addition to world-class facilities such as shopping malls, dining centers, entertainment stops, etc. All of the features within walking distances make it one of the chief location for residents. The elegant blend between the historic structures with contemporary designs makes the location a special streetscape.
Accessibility and Highlights
The location has a perfect transit score of 100 because both Wellesley station and Bloor and Yonge intersection are within walking distances. Both these subway stations provide services in all four directions, thus reaching 8 Gloucester Condos will be straightforward and hassle-free. There are abundant bus routes at walking distances from the condo. Therefore, living at this condo by Angel Developments will be helpful for every kind of resident.
About the Developer
Angel Developments is a Toronto-based firm that utilized the duo of modern technology and urban locations for all their ventures. This real estate development purely focuses on creating unique locations with excellent services for their residents.
They believe that a strong city flourishes with the amalgamation between its historic integrity and the capabilities that cater to the needs of modern residents. Moreover, they collaborate with some of the best architects, engineers, and planners in the business to provide supreme quality residential locations. Click here to see more high-end buildings in Toronto.
Book an Appointment
Precondo Reviews
No Reviwes Yet.Be The First One To Submit Your Review

