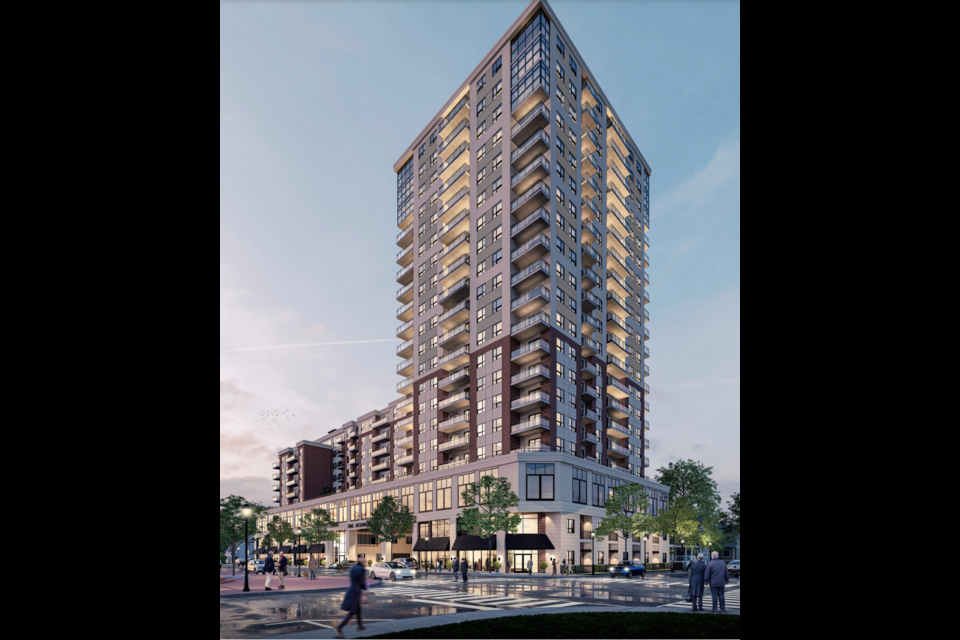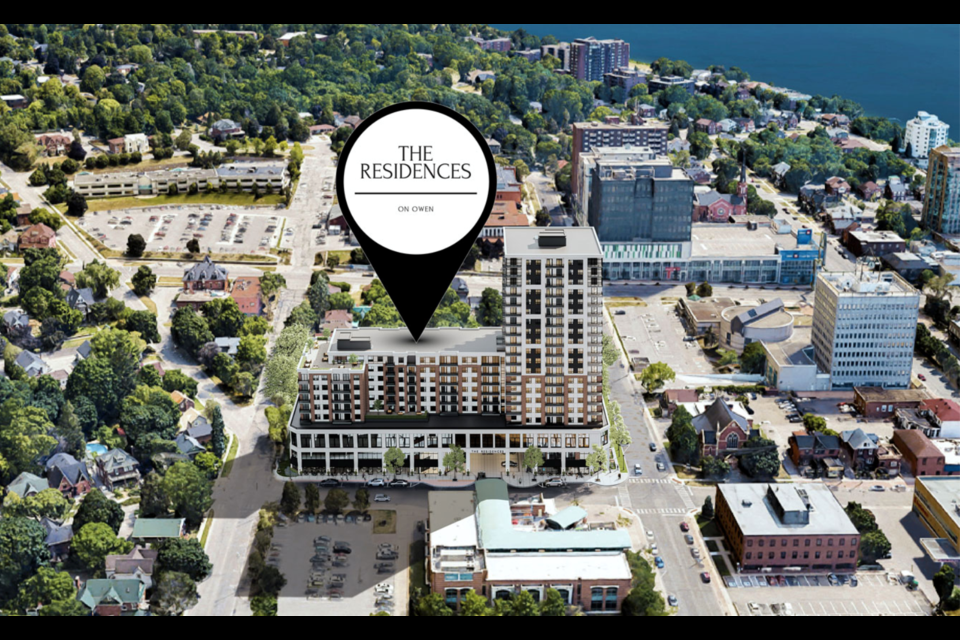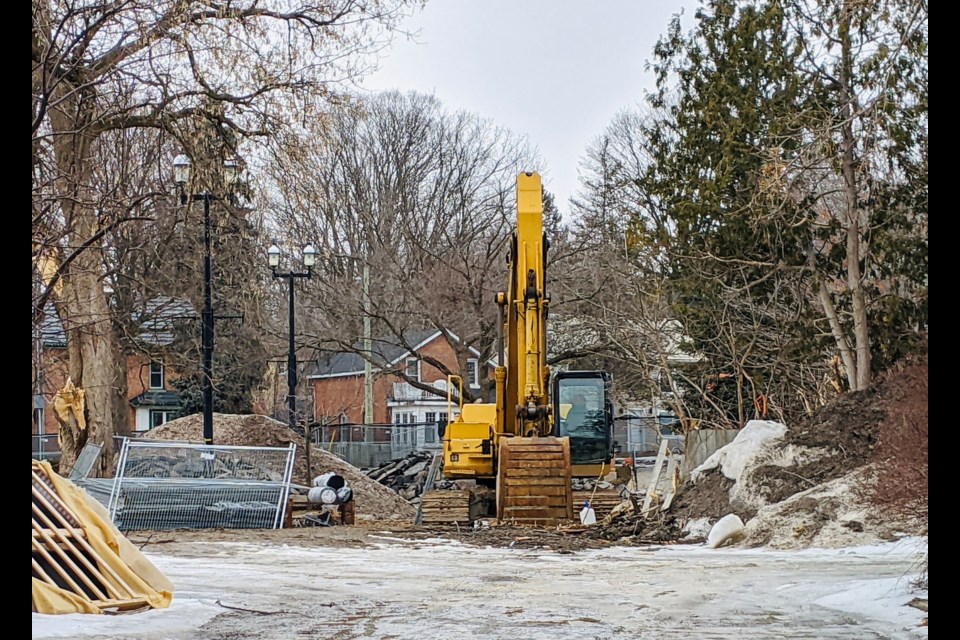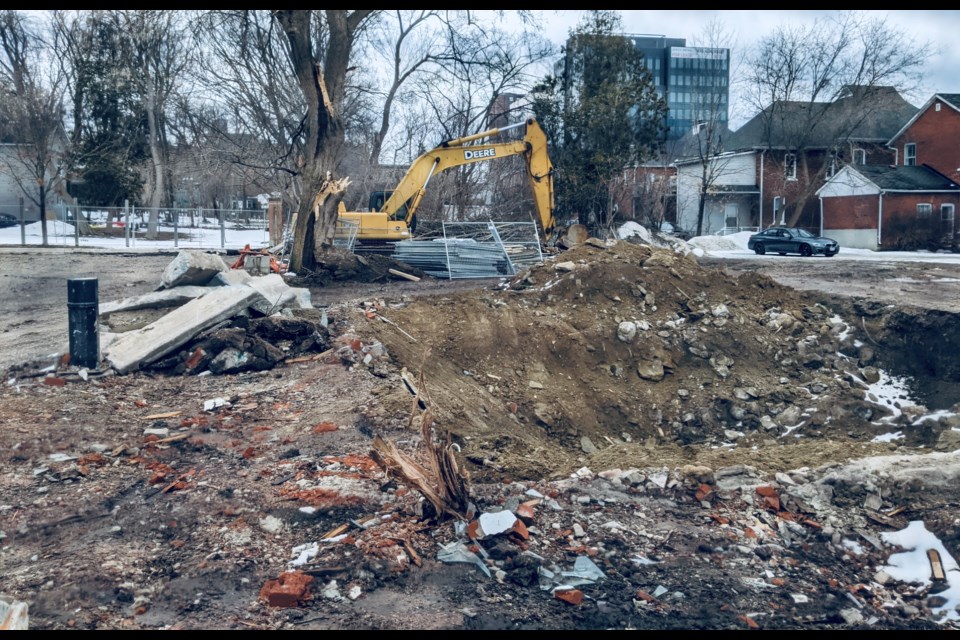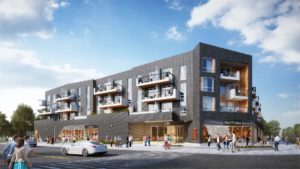55-57 McDonald Street Condos
-
- 1 Bed Starting
-
- 2 Bed Starting
-
- Avg Price
-
- City Avg
- $ 805 / sqft
-
- Price
- N/A
-
- Occupancy
- TBA
-
- Developer
| Address | 55-57 McDonald St, Barrie, ON |
| City | Barrie |
| Neighbourhood | Barrie |
| Postal Code | |
| Number of Units | |
| Occupancy | |
| Developer |
| Price Range | |
| 1 Bed Starting From | Register Now |
| 2 Bed Starting From | |
| Price Per Sqft | |
| Avg Price Per Sqft | |
| City Avg Price Per Sqft | |
| Development Levis | |
| Parking Cost | |
| Parking Maintenance | |
| Assignment Fee | |
| Storage Cost | |
| Deposit Structure | |
| Incentives |
Values & Trends
Historical Average Price per Sqft
Values & Trends
Historical Average Rent per Sqft
About 55-57 McDonald Street Condos Development
55-57 Mcdonald Street Condos is a new condo development that is currently in the pre construction phase by Ballantry Homes, located at 55-57 McDonald St & 61-67 Owen Street & 70-78 Worsley Street, Barrie, ON. This project will have two residential towers of 20 & 8 storeys with a 6-storey podium housing a total of 278 residential units. The estimated completion date for occupancy of this property is still unknown.
MCL Architects is handling the exterior and interior designs behind 55-57 Mcdonald St Condos in Barrie. According to the official plan amendment, this development will have striking modern designs on the outside. Buyers can also expect to find elegant interiors complementing the exteriors. This site plan will also have ground floor commercial space, underground and structured parking.
Coming soon to the corner of Owen and McDonald Streets, this property will be near many facilities. Simply put, 55-57 Mcdonald Street in Barrie Ontario will be close to a fantastic collection of schools, stores, parks & much more.
So, connect with our agents to get access to price range, sales, site plan control, the proposed amendment and much more!
Features and Amenities
55-57 Mcdonald Street Condos is the latest condo development coming to the corner of Owen and Worsley Streets in Barrie. According to the proposed Zoning By-law amendment, there will be two towers of 20 and 8 storeys connected with a 6-storey podium. This site plan includes modern floor plans with spacious two bedrooms, luxurious features and high-end finishes. Also, the size of units varies from 550 to 1000 square feet.
This proposed development will also have a sixth floor amenity level. As a result, residents will find terraces, party rooms, concierge, underground and structured parking. Besides underground parking, this building will also have ground floor commercial space.
Location and Neighbourhood
55-57 Mcdonald St Condos is conveniently located at 55-57 McDonald St & 61-67 Owen Street & 70-78 Worsley Street, Barrie, ON. Sitting right across from Barrie Public Library’s downtown branch, this address has a car-dependent walk score of 28 in the city.
For daily groceries, No Frills, Price Chopper and shops are just mere steps away from this development. This property is also close to Tim Hortons, McDonald’s and other big food chains. This area also has many green spaces such as Queen’s Park, Donald Park and Sunnidale Park.
Accessibility and Highlights
With a good transit score of 53, 55-57 Mcdonald St Condos is near a few transit services in Barrie. Allandale Waterfront GO Station is just mere steps away from this community. Besides this, 100D Blue Express, 100A Red Express, 8B Crosstown/Essa and 100C Red Express are also available nearby.
About the Developer
Ballantry Homes is a progressive real estate developer working for over 25 years in Canada. Building dreams for families and homes, they strive to create communities with leading edge architects across Ontario. Since its inception, they have a premium portfolio with innovative designs and superior craftsmanship. Currently, they are also developing Harris Gate, South Lake, The Villages of Oak Park and other projects.
So, for further details on site plan control, prices and other condos in Barrie, contact Precondo soon!
Book an Appointment
Precondo Reviews
No Reviwes Yet.Be The First One To Submit Your Review

