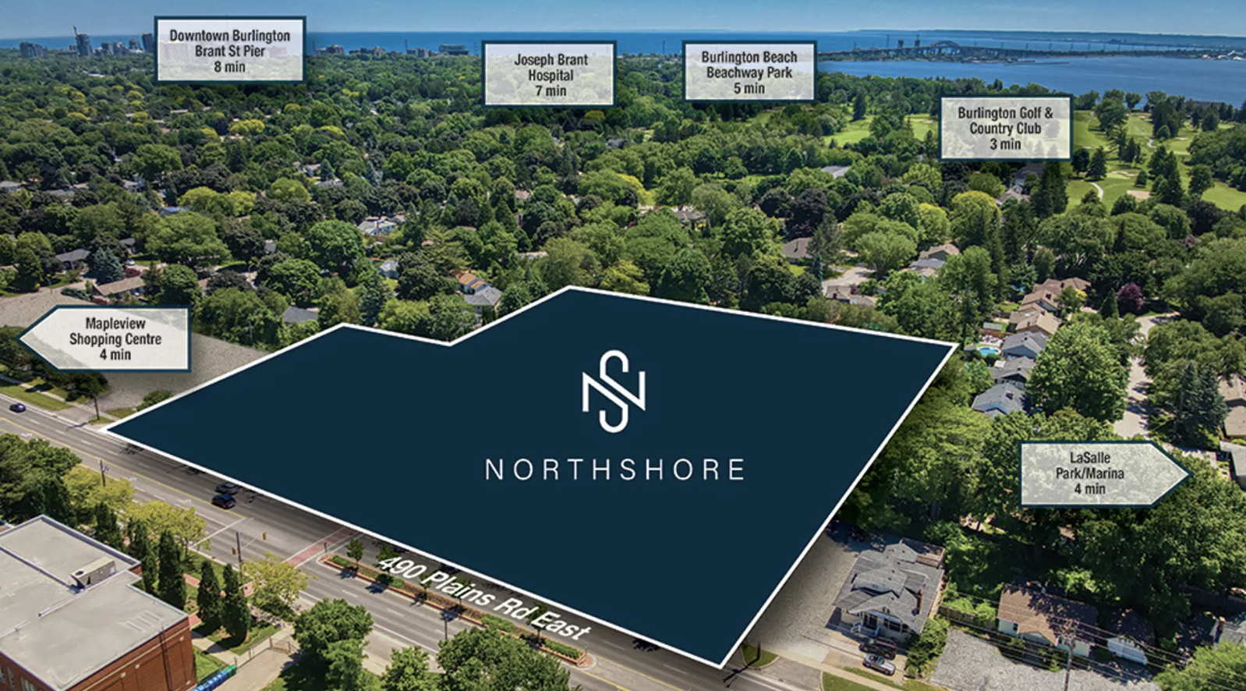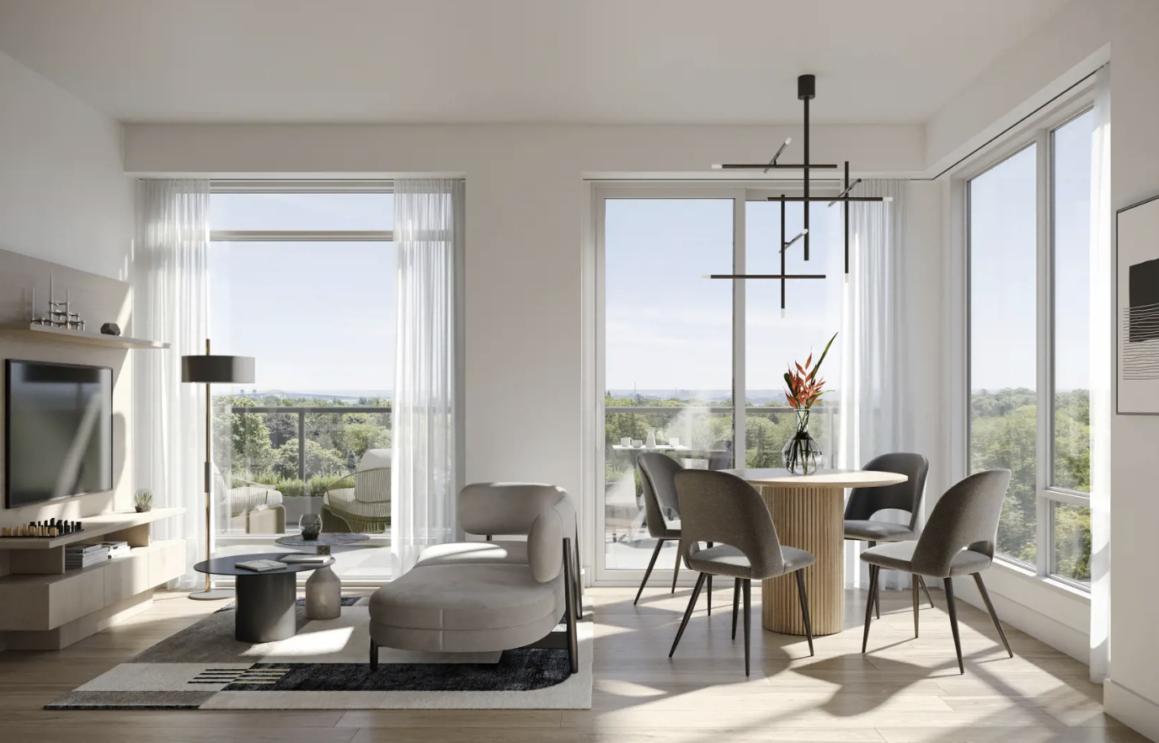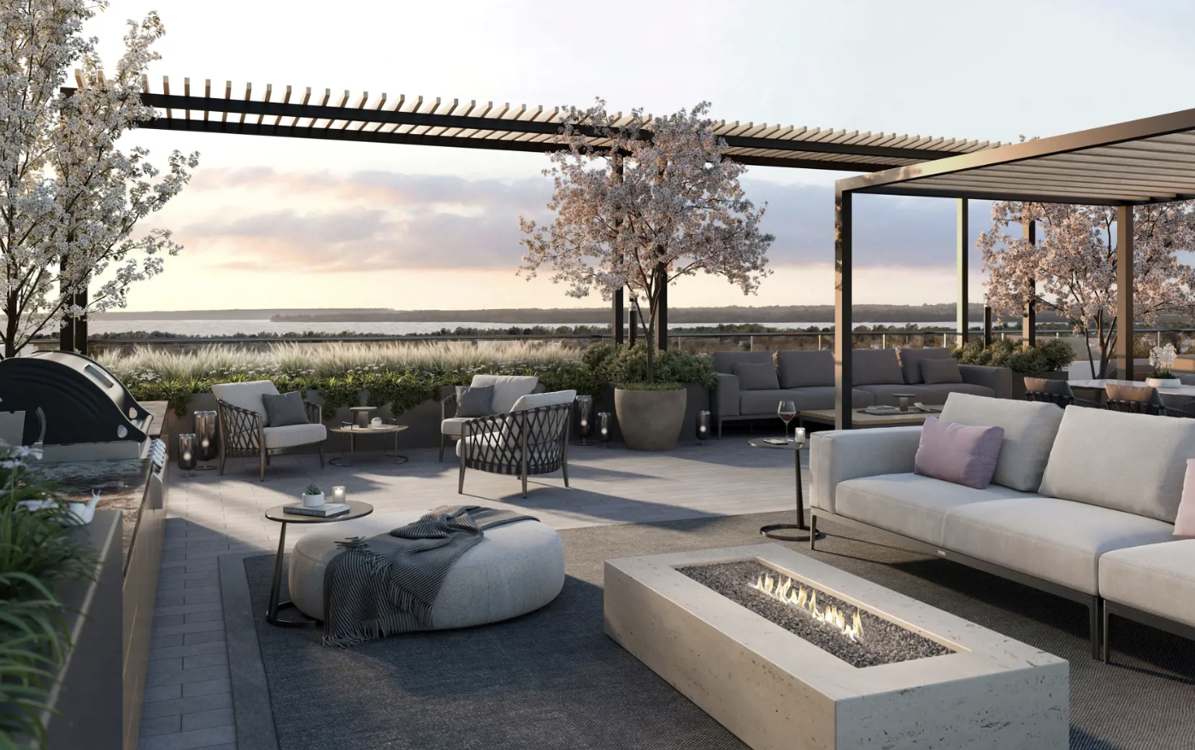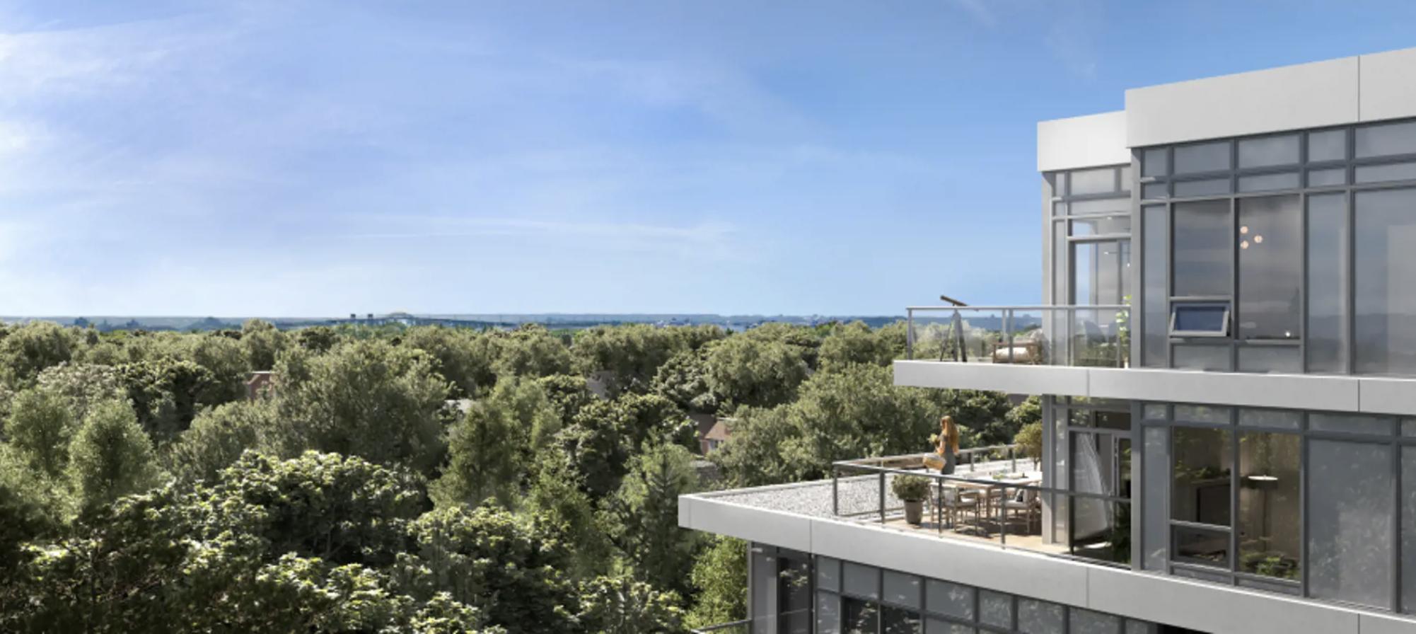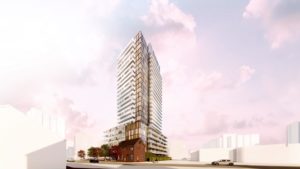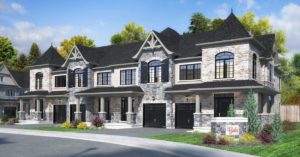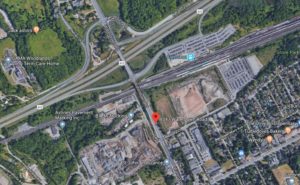Northshore Condos
-
- 1 Bed Starting
- $ 673,990
-
- 2 Bed Starting
- $ 841,990
-
- Avg Price
- $ 1123 / sqft
-
- City Avg
- $ 974 / sqft
-
- Price
- N/A
-
- Occupancy
- 2025
-
- Developer
| Address | 490 Plains Road East Burlington ON |
| City | Burlington |
| Neighbourhood | Burlington |
| Postal Code | |
| Number of Units | |
| Occupancy | |
| Developer |
Amenities
| Price Range | $ 614,990 - $ 1,028,990 |
| 1 Bed Starting From | $ 673,990 |
| 2 Bed Starting From | |
| Price Per Sqft | |
| Avg Price Per Sqft | |
| City Avg Price Per Sqft | |
| Development Levis | |
| Parking Cost | |
| Parking Maintenance | |
| Assignment Fee | |
| Storage Cost | |
| Deposit Structure | |
| Incentives |
Values & Trends
Historical Average Price per Sqft
Values & Trends
Historical Average Rent per Sqft
About Northshore Condos Development
North Shore Condos is a new condo and townhouse development that is currently in the pre construction phase by National Homes, located at 490 Plains Road East Burlington ON. This real estate project will house a mid rise building of 8 storeys with 153 units. The estimated completion date for occupancy for this property is 2025.
National Homes has teamed up with Kirkor Architect + Planners for the architectural designs of this project. With striking and stylish designs, each element will lure all kinds of families and working professionals.
This development of condos and townhouses will be coming soon to the address 490 Plains Road E in Burlington. This location offers a wide array of local amenities, luxuries and transit facilities within mere steps.
The sales price of North Shore Condos in the city will be out soon. So, send your request to explore more about this realty. Register and request today to find about pricing, floor plans, pricing of parking, sales and other pricing details.
Features and Amenities
North Shore Condos is a new development of condos and townhouses rising high in the center of Burlington. It will have a mid rise building of 8 storeys with 386 units. These living spaces will bring spacious floor plans with multiple bedroom layouts. Alongside this, buyers can expect modern lifestyle amenities throughout the 490 Plains Road East Condos.
So, register or send your request to get priority access to pricing and sales information about this development in the city!
Location and Neighbourhood
North Shore Condos will rise high at 490 Plains Rd E near the Plains & King intersection. With a fine walk score of 44, residents of 490 Plains Road East Condos will require a car to complete a few errands.
Burlington Power Centre is 6 minutes away from the site of 490 Plains Road East Condos. This centre has a plethora of shops like Sobeys, Costco, Best Buy, Marshalls, LA Fitness, and Silvercity.
Mapleview Shopping Centre is also 5 minutes away. Residents will find H&M, Ardene, Le Chateau, Shoppers Drug Mart and other big box stores at Mapleview. Don’t wait for more and send your request now to get access to exclusive pricing details!
Accessibility and Highlights
Located on the Plains & King intersection, residents will be mere steps away from multiple transit stops in all directions. Aldershot GO Station is the nearest transit available within 5 minutes. As a result, residents will enjoy convenient commuting throughout the GTA.
Also, residents will have easy access to Highway 403 and the QEW within 2 minutes. So, to get all pricing and sales related details, send a request now!
About the Developer
National Homes is a successful and respected real estate developer that offers services in designing, building, marketing and selling new properties. They have received several awards for developing prominent projects for over 25 years.
With a diverse portfolio, they have developed over 15,000 homes across GTA. At present, they are also developing Tyandaga Heights on the Park and The Vale.
Stay tuned to the latest updates on the condo and townhouse development at 490 Plains Road East Burlington ON.
Stay tuned at Precondo for the latest updates on pre-construction condos in Burlington.
Book an Appointment
Precondo Reviews
Northshore Condos Downloads
Download all additional info here
NorthShore Condos Brochure.pdfThe North Shore Neighbourhood.pdfNorthShore Siteplan.pdfSophisticated Modern Amenities.pdf
