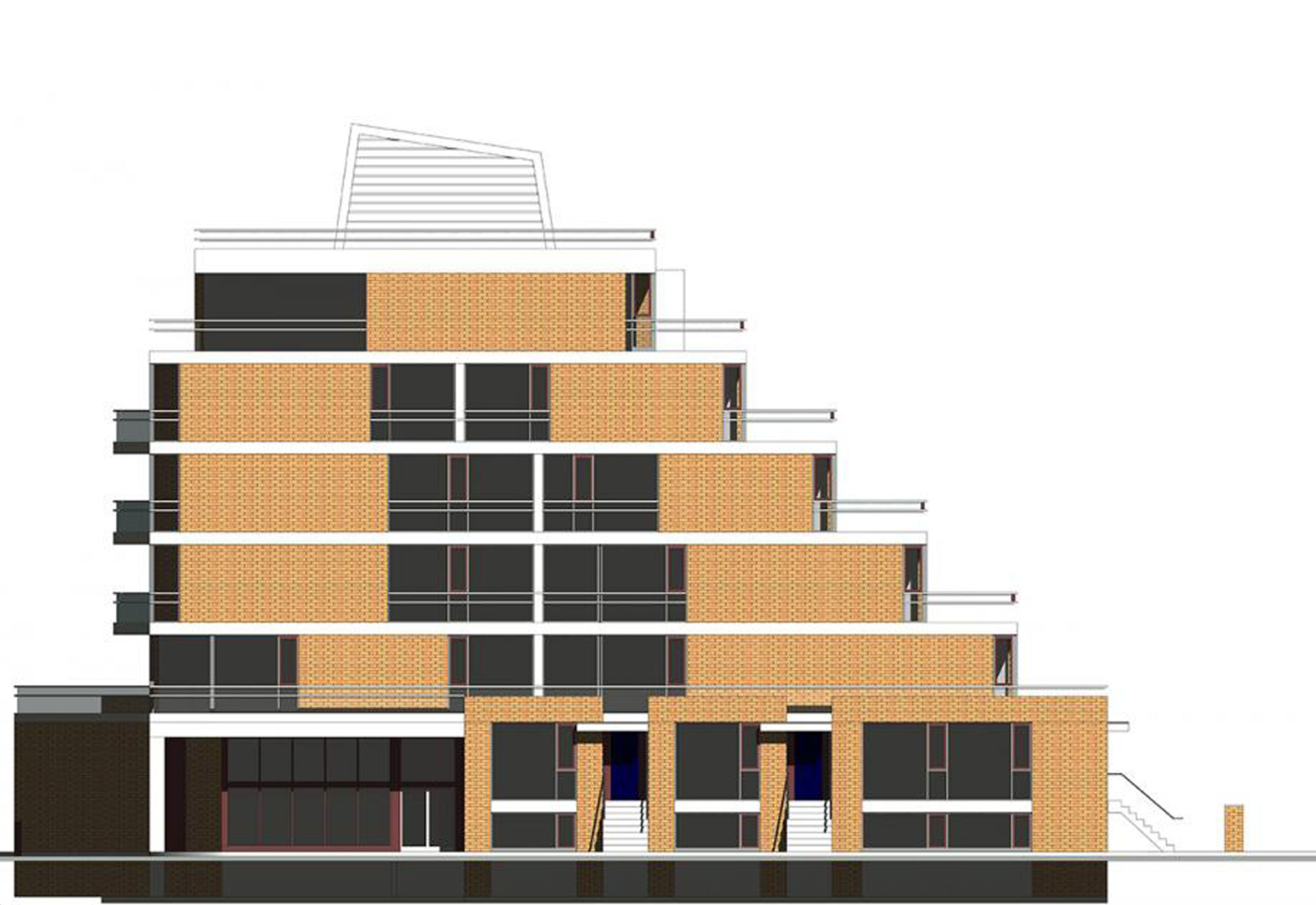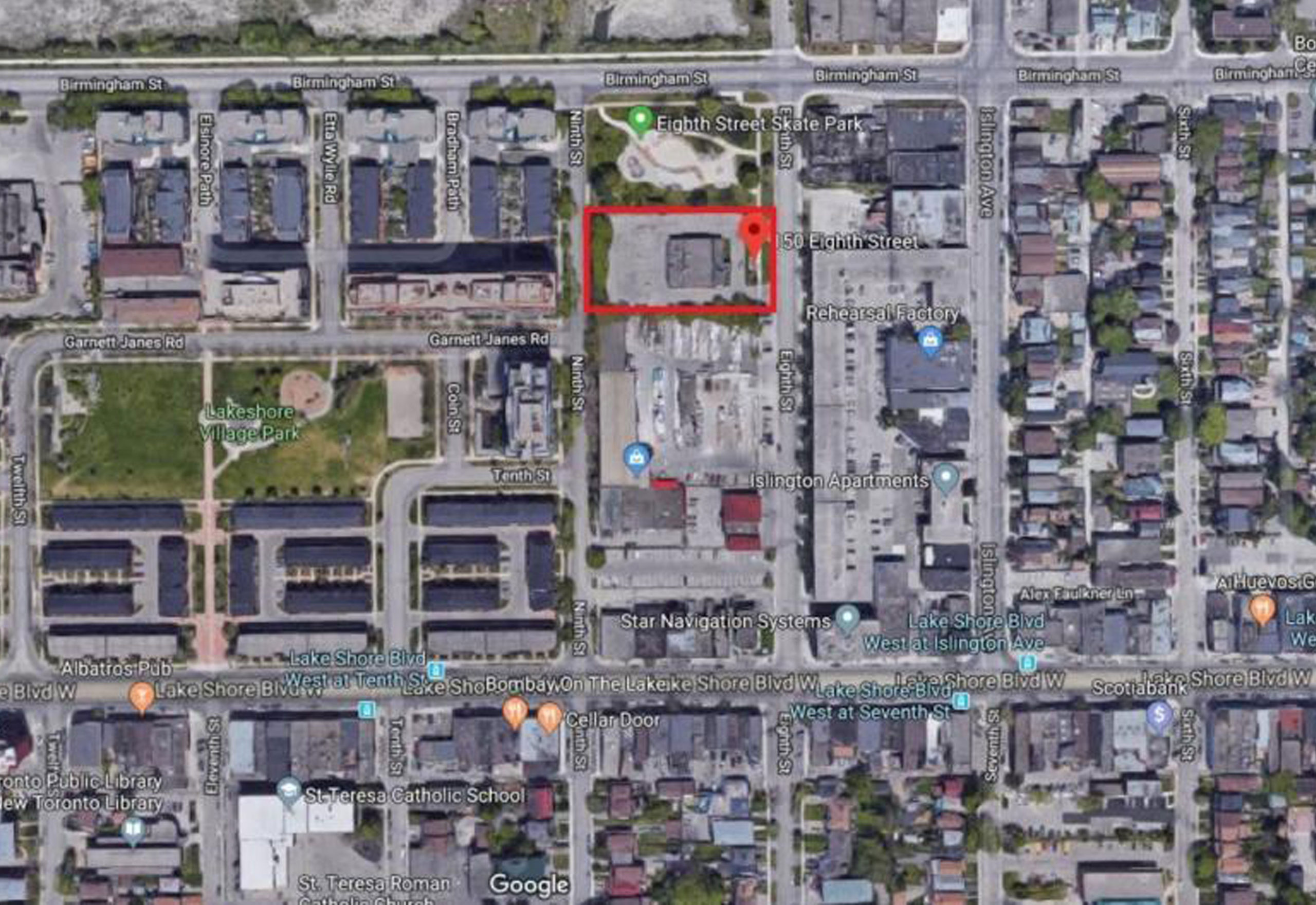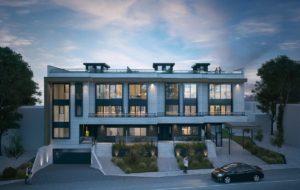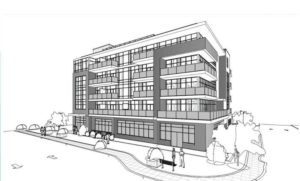150 Eighth Street Condos
-
- 1 Bed Starting
-
- 2 Bed Starting
-
- Avg Price
-
- City Avg
- $ 1085 / sqft
-
- Price
- N/A
-
- Occupancy
- TBA
| Address | 150 Eighth Street, Toronto, ON |
| City | Etobicoke |
| Neighbourhood | Etobicoke |
| Postal Code | |
| Number of Units | |
| Occupancy | |
| Developer |
| Price Range | |
| 1 Bed Starting From | Register Now |
| 2 Bed Starting From | |
| Price Per Sqft | |
| Avg Price Per Sqft | |
| City Avg Price Per Sqft | |
| Development Levis | |
| Parking Cost | |
| Parking Maintenance | |
| Assignment Fee | |
| Storage Cost | |
| Deposit Structure | |
| Incentives |
Values & Trends
Historical Average Price per Sqft
Values & Trends
Historical Average Rent per Sqft
About 150 Eighth Street Condos Development
150 Eighth Street Condos by Evans Planning Inc. is a new development at 150 Eighth Street, Toronto, ON M8V 3C6. This project will feature a mid-rise building of 6 storeys with a total of 90 units. The estimated occupancy date for this property is still unknown.
Keith Loffler McAlpine Architects is the architect behind the exquisite renderings of 150 Eighth Street Condos. There will be contemporary exteriors and urban interiors. Also, each condo will have high-end features and finishes.
Standing high in the heart of south Etobicoke, 150 Eighth Street Condos will be at the address 150 Eighth St. Currently in preconstruction at 150 Eighth St in New Toronto, the selling status is still pending.
To explore details regarding price range, square feet, floor plans, phone number, sale prices, pricing of parking, brokerage pricing, status and other price related information, contact us soon!
Features and Amenities
150 Eighth Street Condos is the latest pre construction condo development rising high at the address 150 Eighth St in South Etobicoke. This property site will have a mid-rise building of 6 storeys with 90 units in total. Bringing elegance and comfort in one place, this pre construction development will certainly feature a new form of modern living space.
Buyers will find floor plans ranging from one bedroom to four bedroom condos. Buyers will also find 18 two-storey townhome-style units in this development. Each condo will have an urban selection of high-end features and finishes.
150 Eighth Street Condos also offers luxury amenities. Residents will find balconies, a rooftop terrace with amenity space, parking and much more. As per the proposed plans, there will be a condo garage that will house 80 parking spots & 61 bicycle parking spots.
Location and Neighbourhood
150 Eighth Street Condos will be located at a prominent address 150 Eighth Street, Toronto, ON. This address near Lake Shore Boulevard West and Islington Avenue will offer a number of amenities and facilities within proximity.
Major universities of New Toronto such Humber College and the Toronto Police College are just mere steps away from this development. The neighbourhood also has Ken Cox Community Centre which is one of the major recreational centres of New Toronto.
Alongside this, residents will have easy access to major parks such as Rotary Park and Hillside Park. Toronto Public Library, and Ford Performance Centre are also just a short distance away.
Accessibility and Highlights
With a good transit score of 65, 150 Eighth Street Condos sits in a transit-friendly area of the city. Local commuters will have direct access to the 501 Queen streetcar from the development. The Lakeshore West train at Mimico Station is also available nearby. As a result, getting around would be quick, easy and hassle-free.
About the Developer
Evans Planning Inc. is a Vaughan based real estate developer with several years of expertise. With deep knowledge of the industry, they strive to create modern properties and offer supreme customer service. Thus far, they have built a diverse portfolio that includes commercial, residential developments, agricultural developments, natural or recreational developments across Toronto.
Book an Appointment
Precondo Reviews
No Reviwes Yet.Be The First One To Submit Your Review





