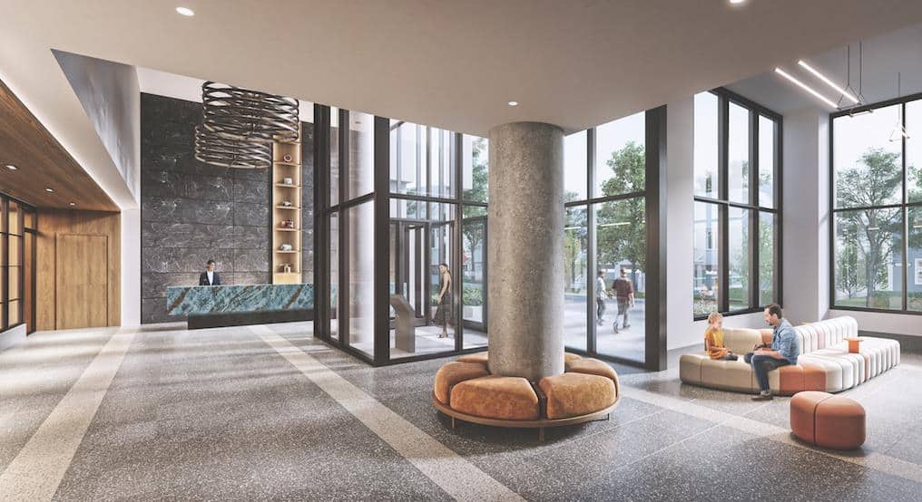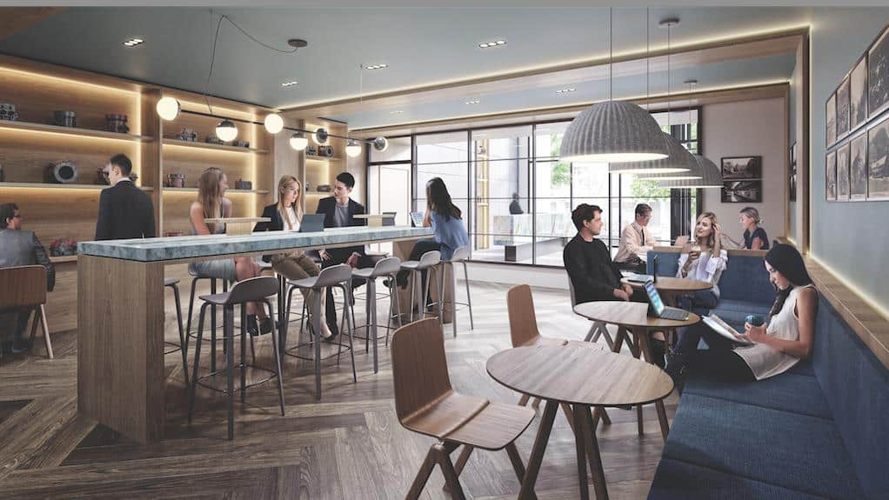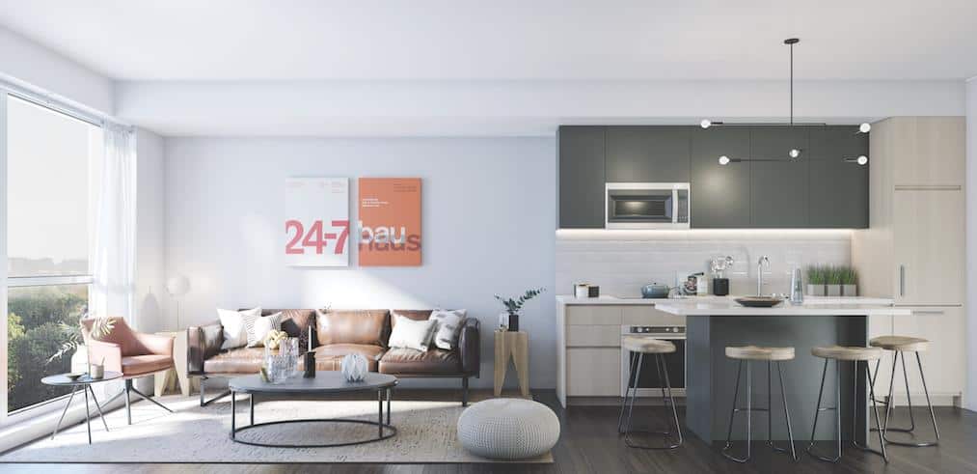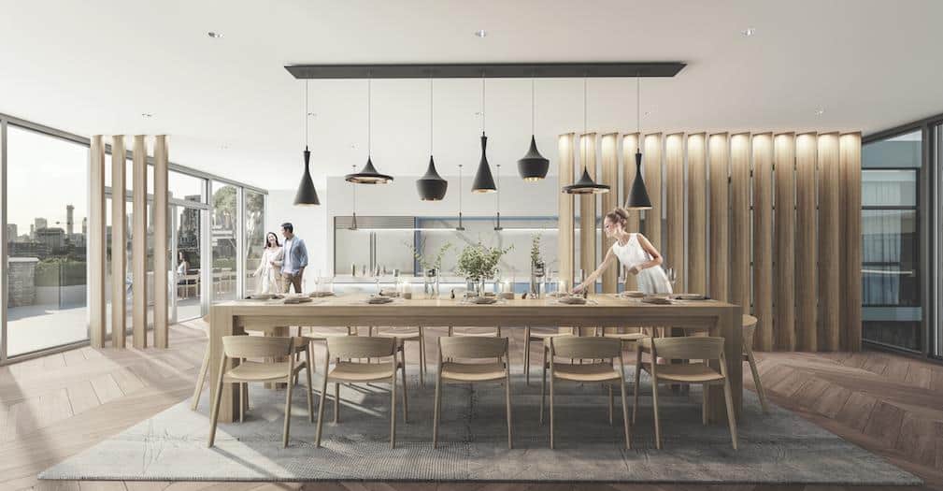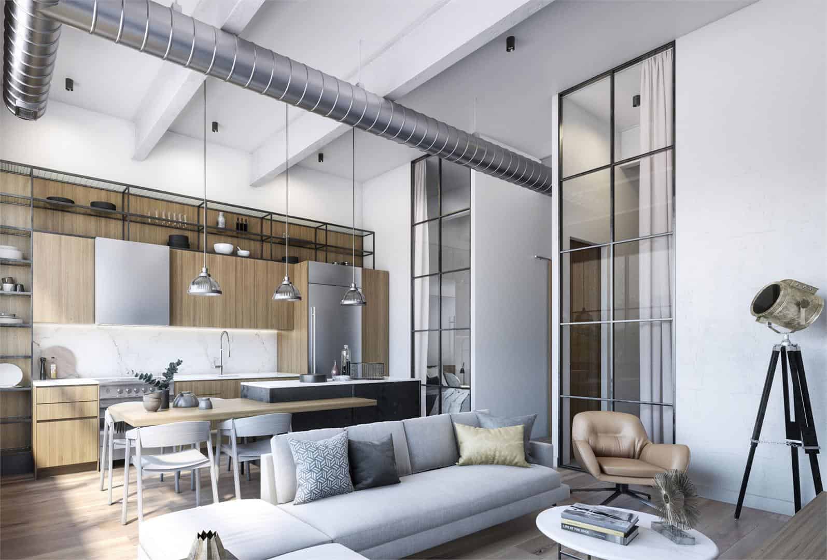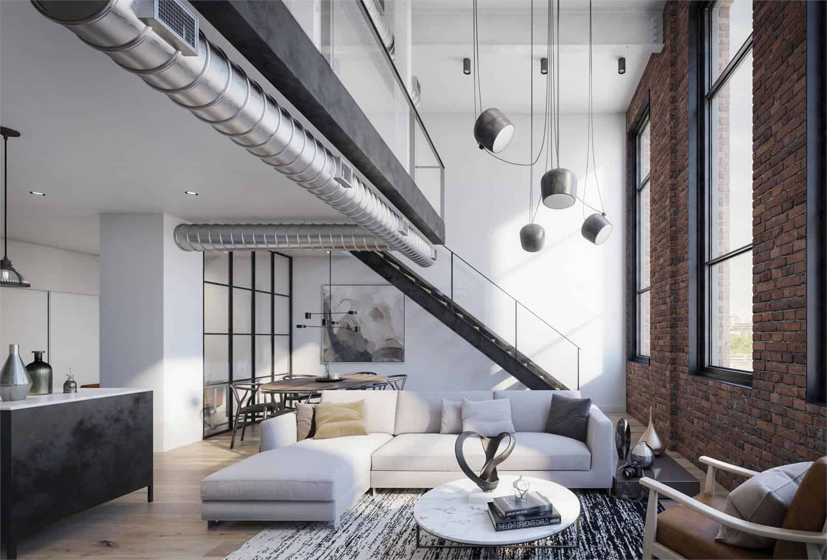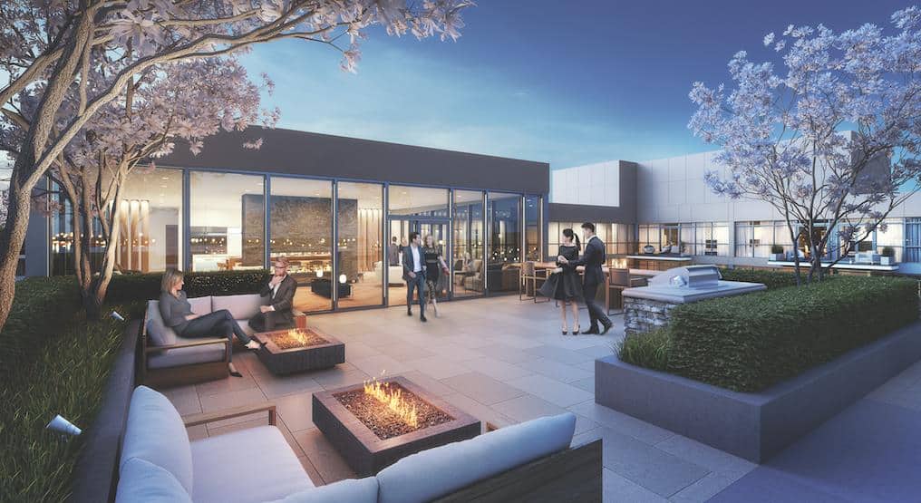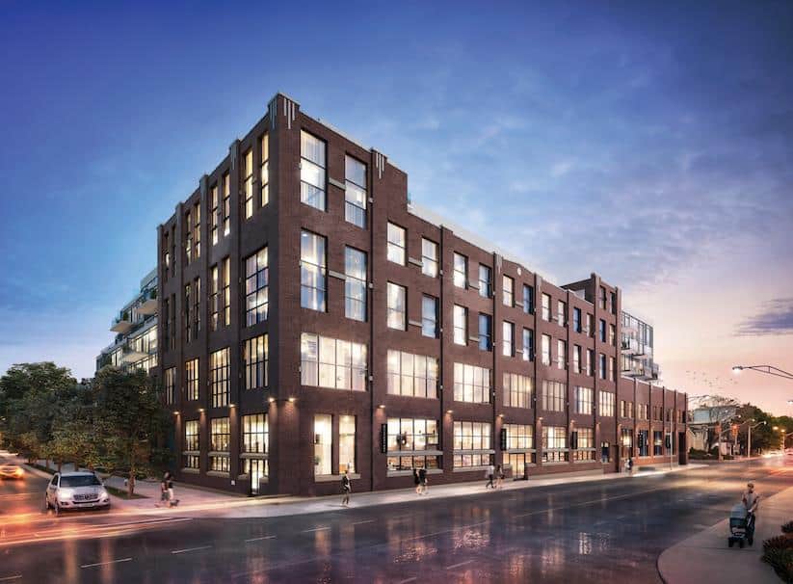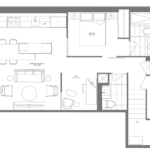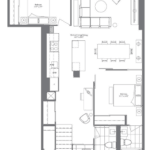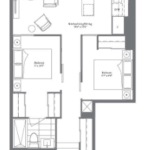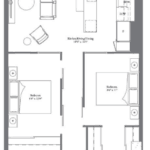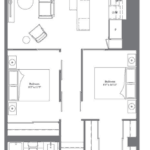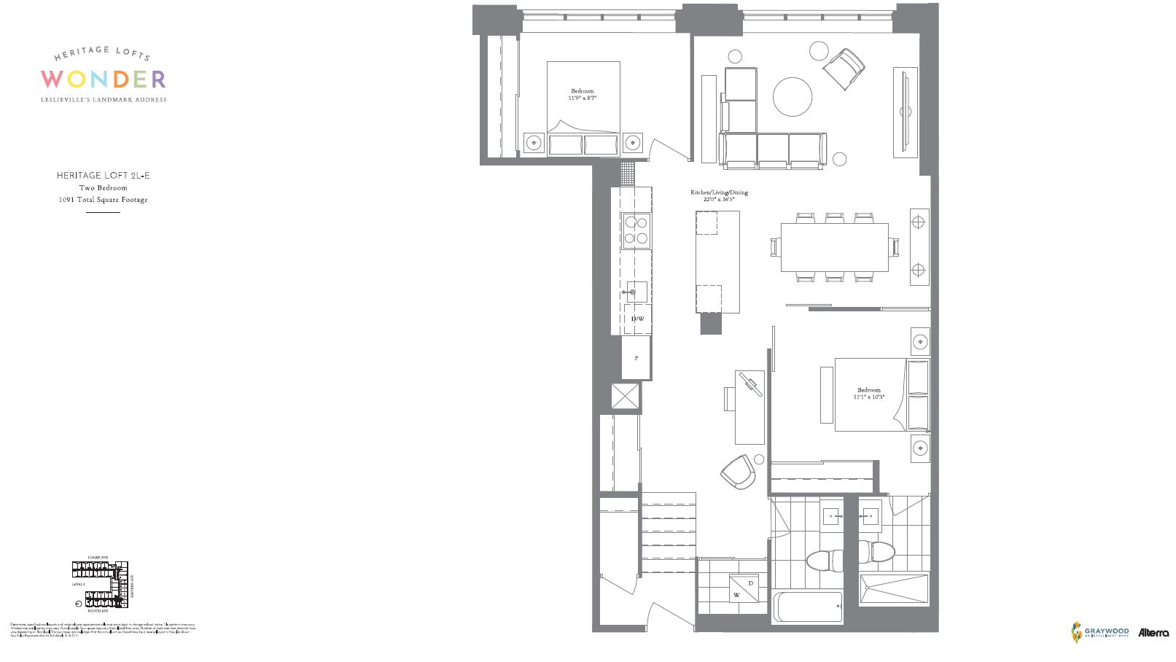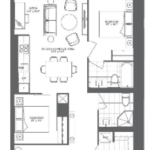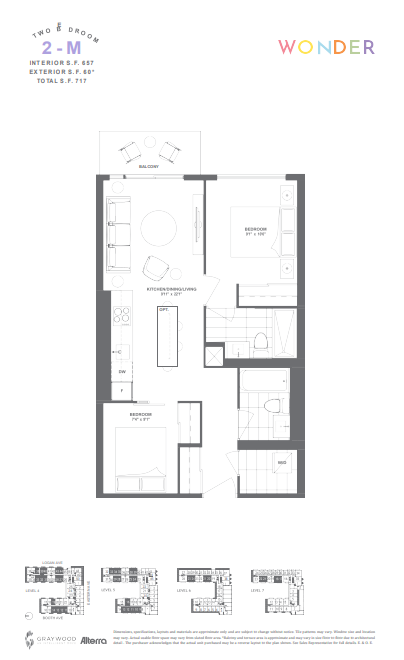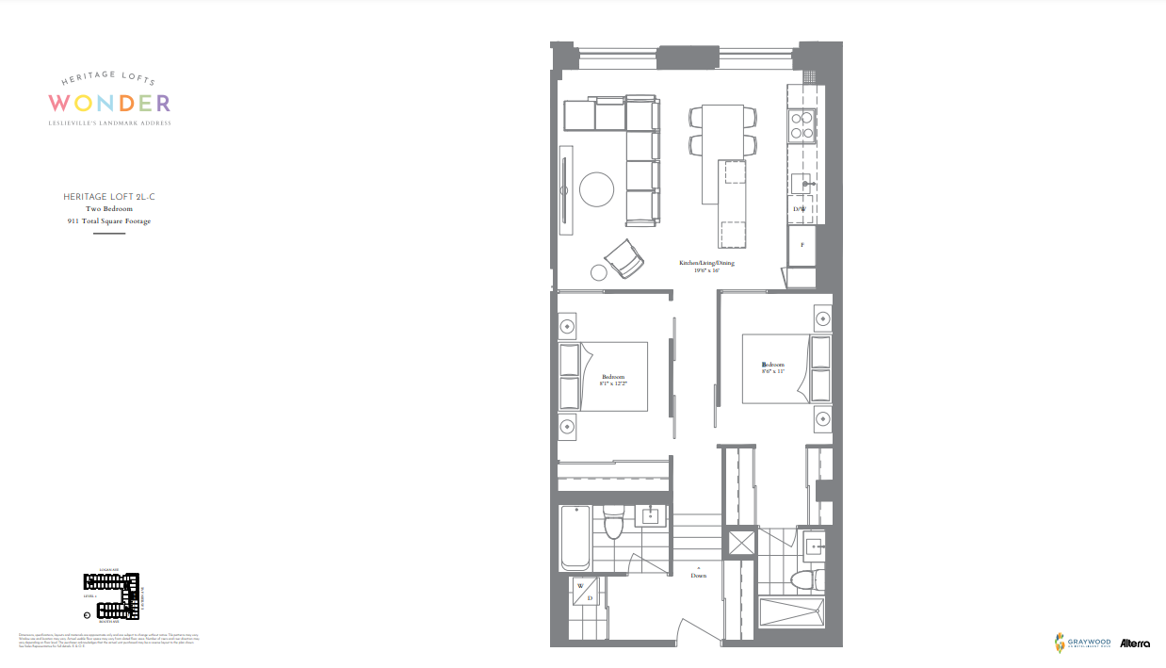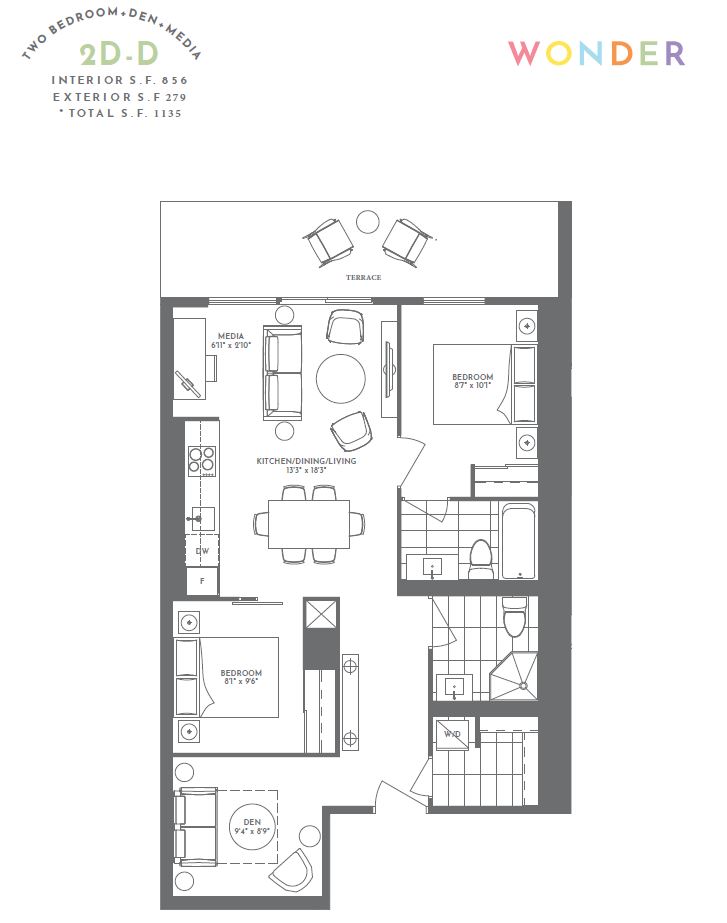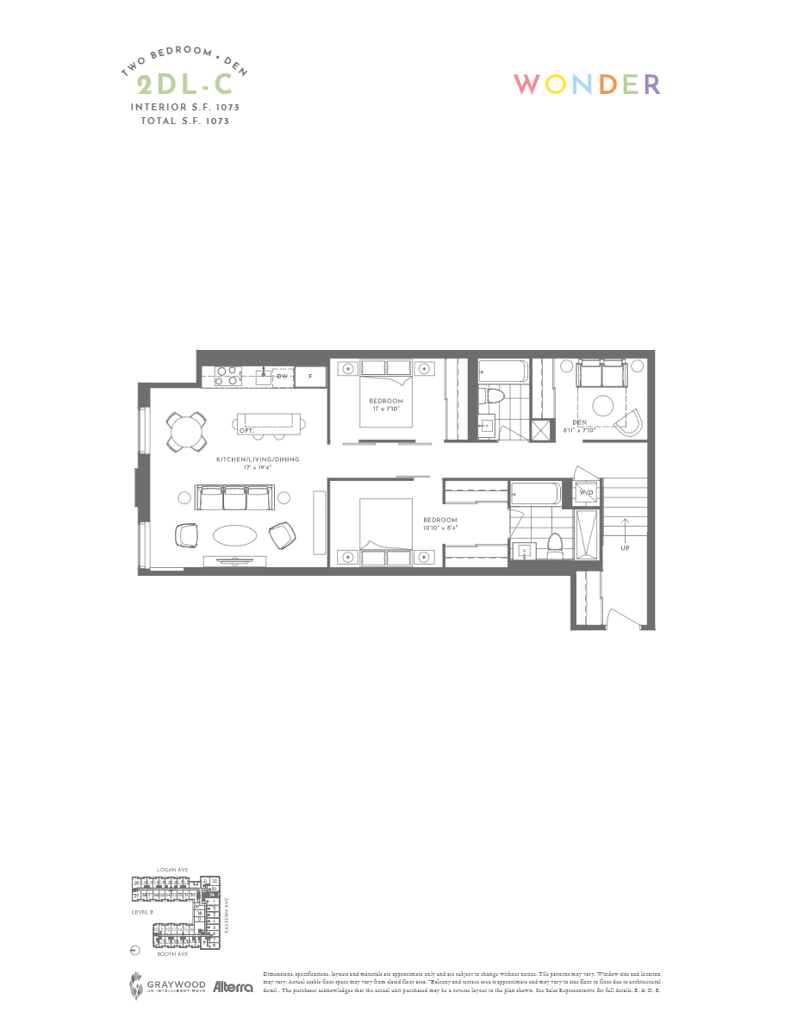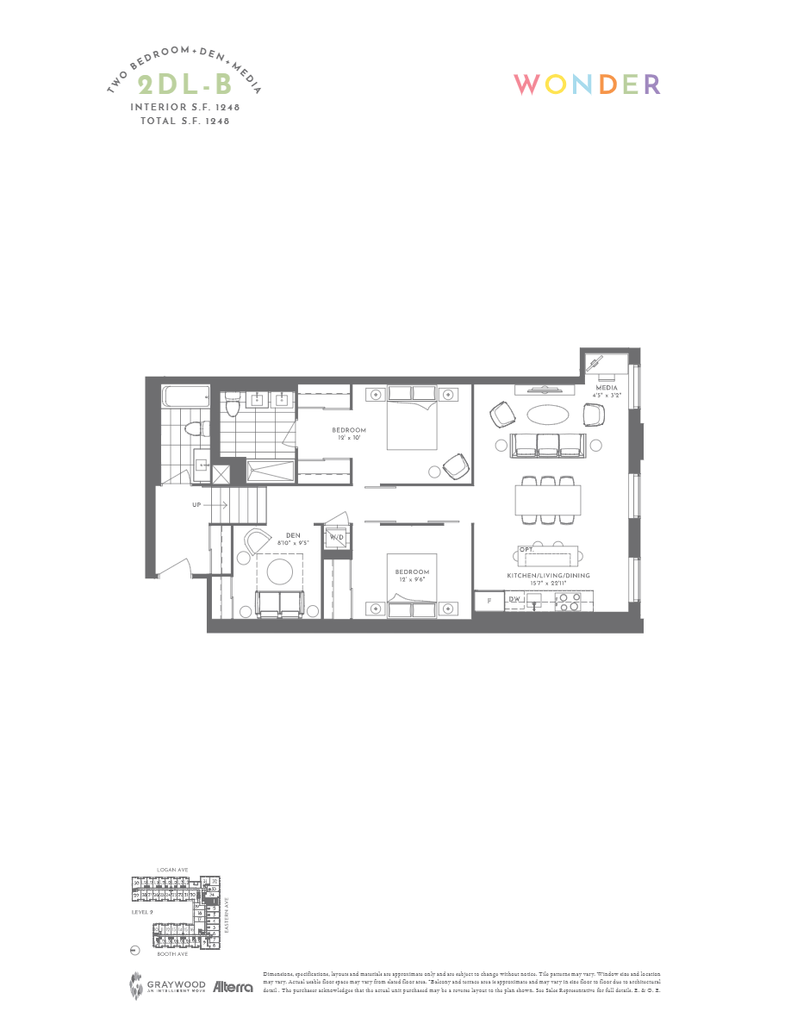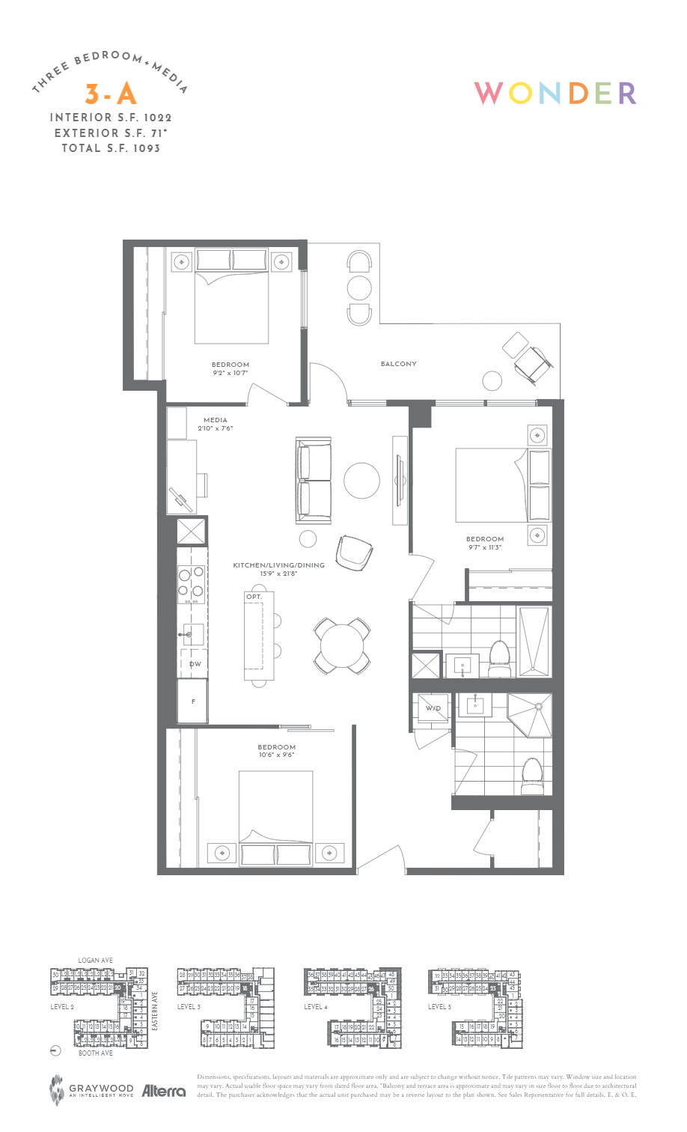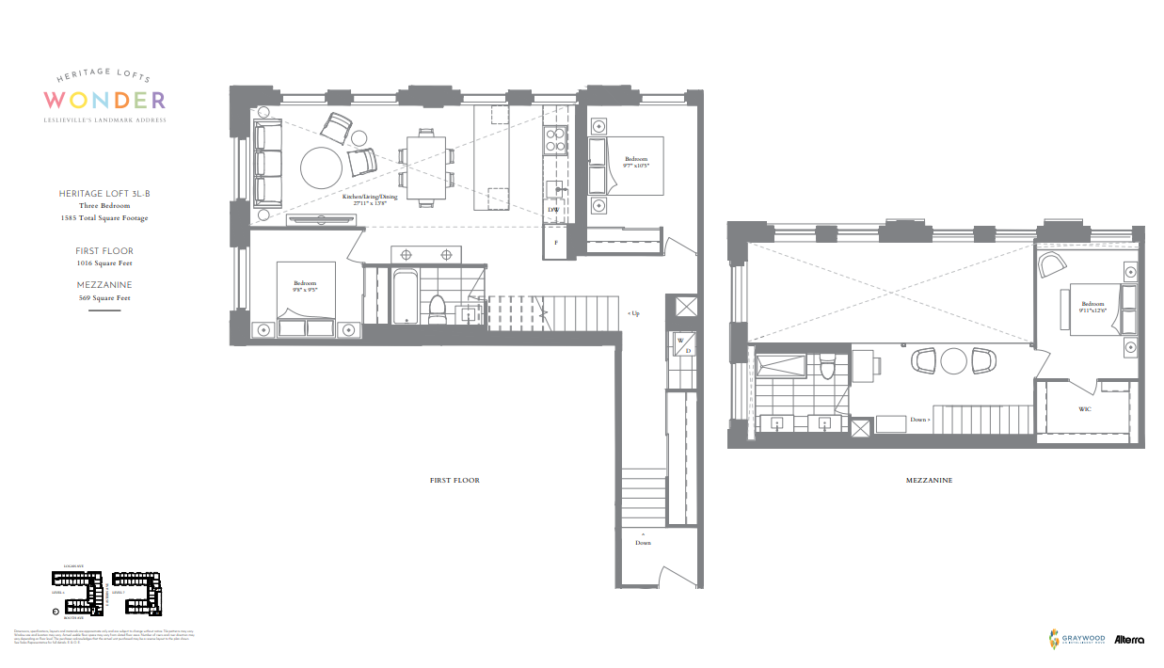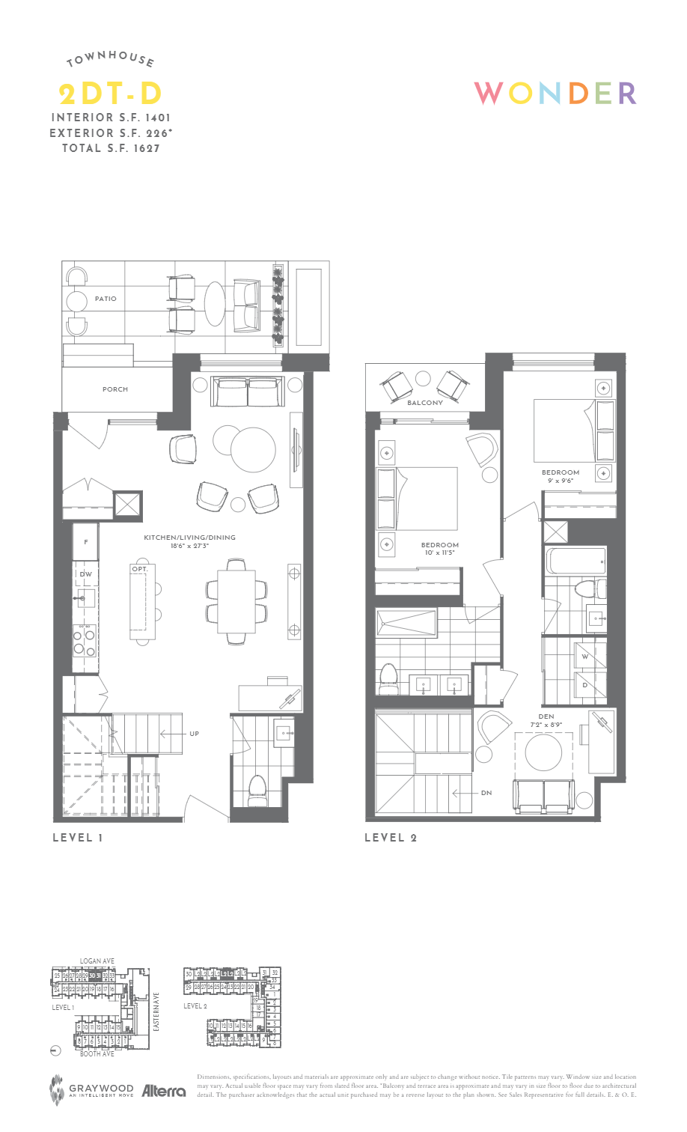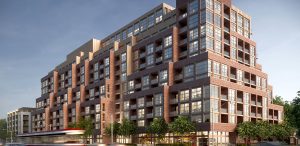Wonder Condos
-
- 1 Bed Starting
- $ 729,900
-
- 2 Bed Starting
- $ 925,900
-
- Avg Price
- $ 1211 / sqft
-
- City Avg
- $ 963 / sqft
-
- Price
- N/A
-
- Occupancy
- 2023 Occupancy
-
- Developer
| Address | 462 Eastern Ave, Toronto, ON |
| City | Leslieville & Riverdale |
| Neighbourhood | Leslieville & Riverdale |
| Postal Code | |
| Number of Units | |
| Occupancy | |
| Developer |
| Price Range | $ 729,900 - $ 2,215,900 |
| 1 Bed Starting From | $ 729,900 |
| 2 Bed Starting From | |
| Price Per Sqft | |
| Avg Price Per Sqft | |
| City Avg Price Per Sqft | |
| Development Levis | |
| Parking Cost | |
| Parking Maintenance | |
| Assignment Fee | |
| Storage Cost | |
| Deposit Structure | |
| Incentives |
Values & Trends
Historical Average Price per Sqft
Values & Trends
Historical Average Rent per Sqft
About Wonder Condos Development
Wonder Condos is the latest Condo project by Graywood Developments and Alterra. It is currently in the pre-construction stage at 462 Eastern Avenue, Toronto, ON M4M 1C3. Located at the main intersection of Eastern Ave and Booth Ave, the mid-rise condo is yet to announce its occupancy date.
Wonder Condos is a 9 story building in Leslieville neighborhood, Toronto with a total of 308 residential suites and will feature ground-level retail space and 7 townhomes. Designed by Diamond + Schmitt Architects Inc, these Condominiums are claimed to offer stunning suites and elegant urban townhomes that makes for a lavish lifestyle.
Wonder Condo Highlights
- Great Walking Score of 89/100
- Transit Score of 96/100
- Exciting Neighborhood
- Plentiful shops and restaurants
- Perfect for University Students
- A few minutes away from Downtown Toronto
- Surrounded by parks, picturesque streets, and a flourishing community
- All Amenities present
- 3 level underground parking
Floor Plan & Design
Wonder Condos is a mid-rise building of 9-stories that will house retail spaces at grade. The project will have a mix of retail, condominium units and 7 townhomes in the Leslieville neighborhood. The Toronto condo will feature 308 residential suites with bachelor units, one-bedroom, two-bedroom, and three-bedroom suites.
Wonder Condo’s 8th floor will feature an expansive outdoor amenity space along with indoor amenity space located on the 9th floor. There be an additional smaller amenity space on the ground floor and a rooftop terrace, a much a sought-after spot for residents.
The three-level underground parking garage with a capacity to house 315 car and 317 bicycle parking spots is a cherry on a cake. The condo is expected to have big terraces and big balconies with more attention to detail than an average new condo.
Wonder Condo is planned to be constructed on a site that houses the Old Weston Bakery, a heritage building no longer in use. There will be a great heritage preservation element to the structure, which reveals in its façade as well.
The building will have a historical yet contemporary look – thanks to the plentiful brick element and abundant glass in it.
Features & Amenities
The basic amenities of Wonder Condo includes a rooftop terrace with barbeque, rooftop party room, indoor rooftop lounge, lounge seating, multipurpose family room, games room, fire pits, Al Fresco Dining, State-of-The-Art gym, dog wash station, and 3 levels of underground parking with a capacity of housing 315 car and 317 bicycle parking spots.
Integrated dishwashers and fully tiled shower stalls are some of the other amenities of the Wonder condos.
Location & Neighborhood
Located in the heart of Toronto’s Leslieville, Wonder Condominiums has the perfect location with all amenities and enough greenery. Just a short distance away from the area, there are a lot of restaurants, cafes, pubs, health centers, supermarkets, stores, and parks.
Forget about traveling for shopping. With two shopping malls within walking distance from the condos, these condos offer the perfect location benefits.
Some of the nearby local Eateries include Tommasco’s Trattoria, Gales Snack Bar, District 28 Bar Bistro, Lady Marmalade, Lil’ Baci, and Reliable Halibut & Chips. For shopping, just a short distance far are FreshCo supermarket, Raise the Root Organic Market, Walmart, Loblaws, Food Basics and many more stores.
Riverdale Shopping Centre shopping mall and Gerrard Square Shopping Centre are within walking distance. Proximity to the downtown core is another major attraction of the condos, making residents just minutes far from upscale urban amenities.
Just minutes away from The Opera House theatre and Puppetmongers Theatre, you can enjoy theatrical performances anytime. Even Alliance Cinemas-The Beach movie theatre is a short walk far. For recreation, there’s Jammie Simpson Recreation Centre just a few steps away.
Wonder Condominiums will be just a few steps away from the Queen St. streetcar and bus route’s 501, 502, 503, and Carlaw Ave. Bus routes 72 and 325. Easily commute to the new Yonge & Dundas neighborhood in 20 minutes by the 502 West streetcar found at the Queen St. East and Logan Ave. Yonge Street is flooded with delicious restaurants, entertainment, and extravagant shops.
Both the DVP and Gardiner Expy are located nearby and easy to reach, giving the motorists the choice to choose any of them. Various schools, including Liberty Prep School, Morse Street Junior Public School, and Bruce Public School are all just a few steps away.
The condos would be close to many parks such as Woodbine Park, Greenwood Park, McCleary Park, and the sizable Riverdale Park East, and you can take walks, picnic, play sports or walk your dog.
The Developer
Two builders will develop Wonder Condominium – Graywood Developments Lt. and Alterra. Graywood Developments is a private investment management company with an expertise in acquiring development sites, deal underwriting, structuring, and all aspects of development management, including land use approvals, project design, sales, marketing, construction management, and project financing.
The other builder Alterra has established a reputation for creating legendary communities across the Greater Toronto Area and Golden Horseshoe.
Our Final Thoughts…
Overall, Wonder Condominium is a mid-rise building presenting a historical yet contemporary look. The rooftop terrace and lounge with a wide range of floor plans to choose from make this condo favorite among the investors as well as homebuyers of all types.
With one and two and three-bedroom suites, the project offer the perfect opportunity to be a part of the growing community. There is no doubt that it is a beautiful opportunity to be part of Toronto’s housing boom.
With all the amenities and the perfect neighborhood, these condos would be one of most happening places to live.
Book an Appointment
Precondo Reviews
No Reviwes Yet.Be The First One To Submit Your Review


