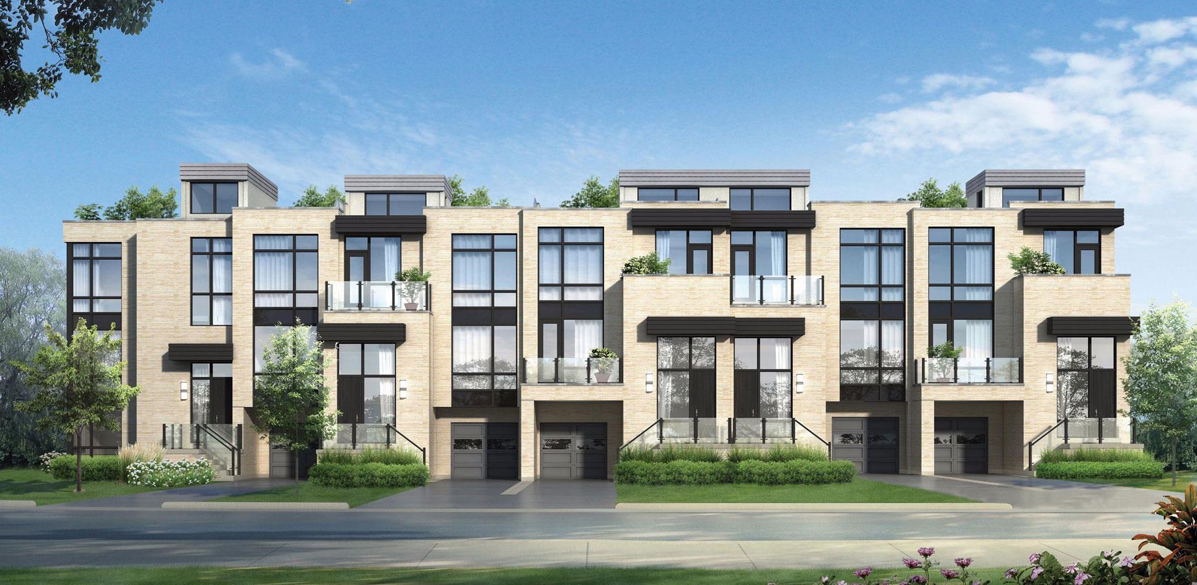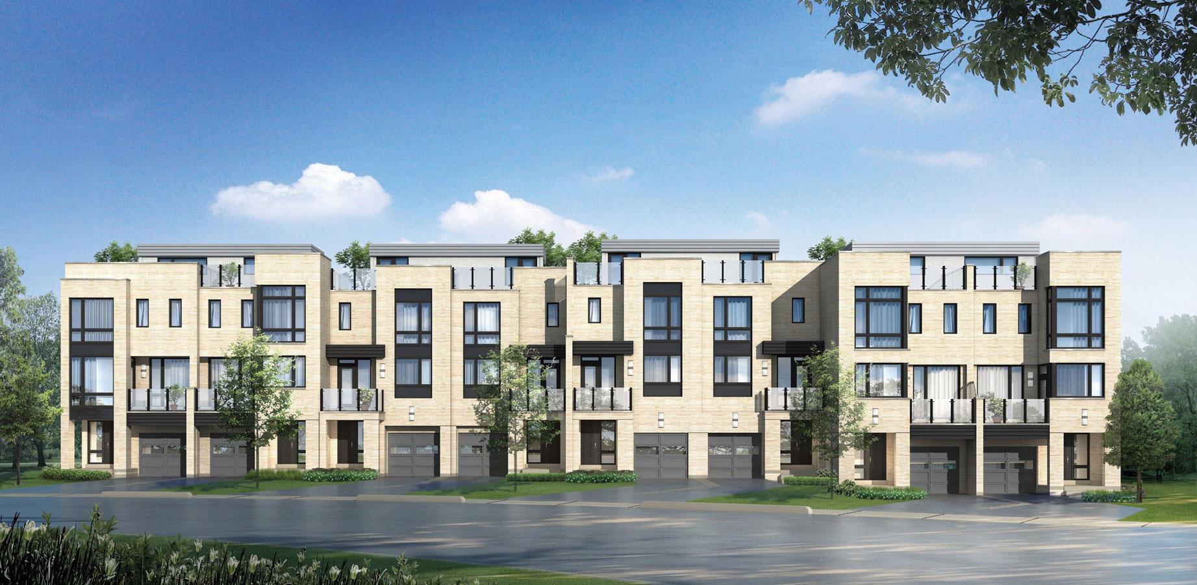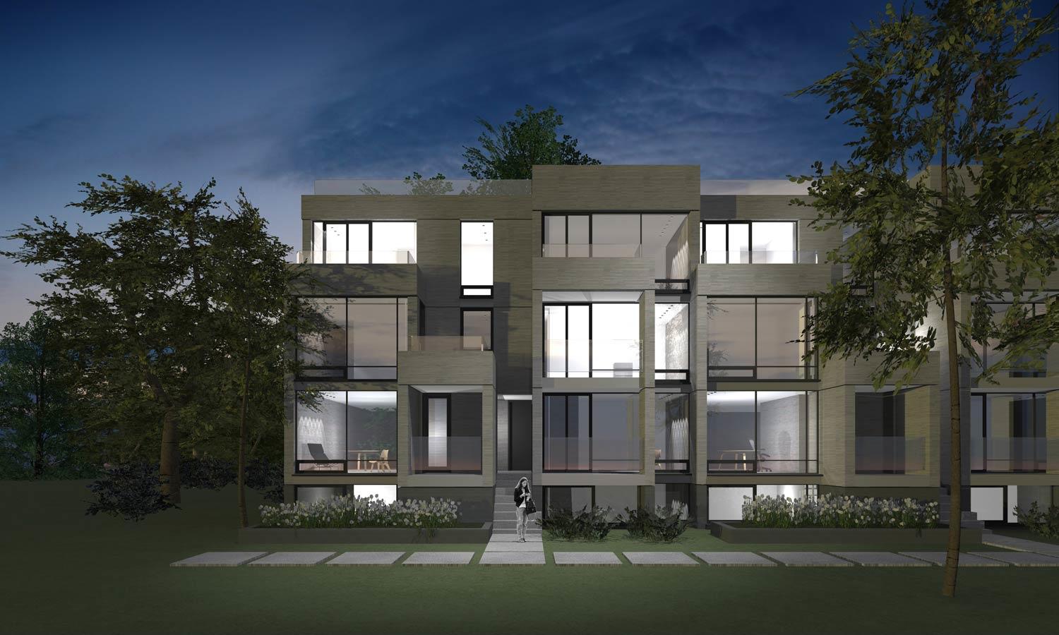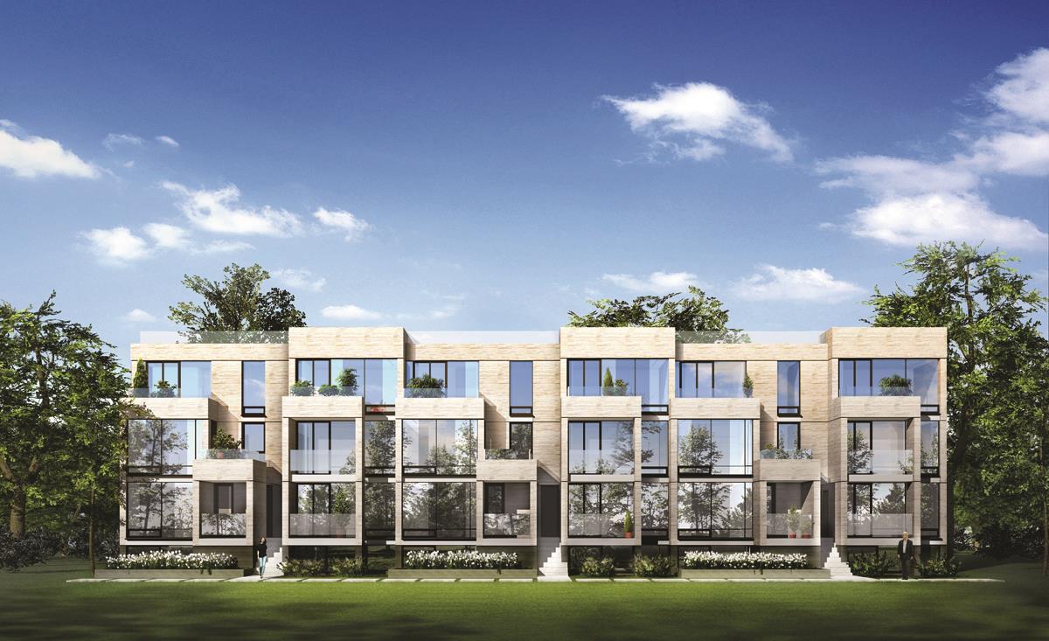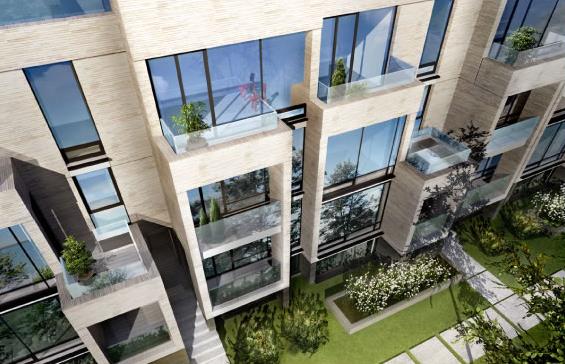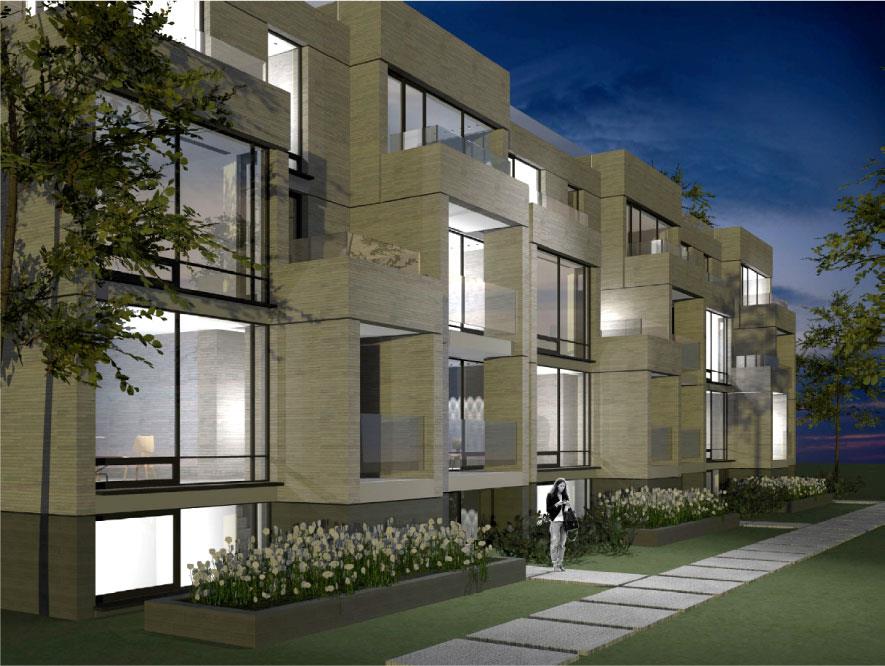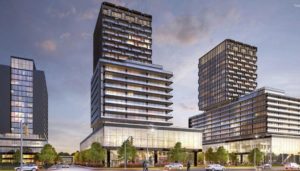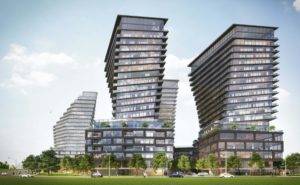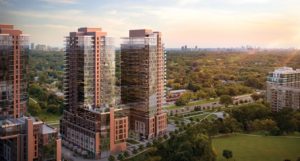Widdicombe & Eglinton
-
- 1 Bed Starting
-
- 2 Bed Starting
-
- Avg Price
-
- City Avg
- $ 1290 / sqft
-
- Price
- N/A
-
- Occupancy
- 2018 Occupancy
| Address | 4802 Eglinton Ave W, Toronto, ON |
| City | Toronto |
| Neighbourhood | Toronto |
| Postal Code | |
| Number of Units | |
| Occupancy | |
| Developer |
| Price Range | |
| 1 Bed Starting From | Register Now |
| 2 Bed Starting From | |
| Price Per Sqft | |
| Avg Price Per Sqft | |
| City Avg Price Per Sqft | |
| Development Levis | |
| Parking Cost | |
| Parking Maintenance | |
| Assignment Fee | |
| Storage Cost | |
| Deposit Structure | |
| Incentives |
Values & Trends
Historical Average Price per Sqft
Values & Trends
Historical Average Rent per Sqft
About Widdicombe & Eglinton Development
Widdicombe & Eglinton by Cityzen Development Group and Fernbrook Homes is a new development at 4802 Eglinton Ave W, Toronto, ON. This project brings a luxurious collection of townhomes in low-rise buildings of 3 storeys with 196 units. The construction of this property for occupancy was completed in 2018.
With TACT Architecture behind the striking architectural structure, W&E sits near Eglinton Ave West & Widdicombe Hill Blvd in Richview. With one-of-its-kind designs & luxuries at your doorstep, Widdicombe & Eglinton is the epitome of modern & luxury lifestyle in Etobicoke.
Buyers can also expect to find stylish interiors with irresistible features & finishes in each townhouse unit of W&E. So, contact our sales representative to get exclusive price & sale-related details on Widdicombe and Eglinton in Etobicoke.
Interested buyers can also send us a request to explore more details. Such as price range, current or sold listings, availability for sale, price per sqft, maintenance fees and much more!
Features and Amenities
Widdicombe & Eglinton brings a luxurious collection of townhomes to the corner of Eglinton Ave West & Widdicombe Hill Blvd in Richview. This property site houses 196 units spanning across low-rise buildings of 3 storeys.
As per the initial plans, this community will have spacious floor plans one-bedroom to four-bedroom suites. Also, these townhomes will range from 632 to 1499 sq ft in size. Each townhome unit will also have modern furnishings & finishes such as laminate flooring, countertops, stainless steel appliances and much more.
Residents of Widdicombe & Eglinton will also find plenty of indoor & outdoor amenities in the building. According to the plan, W&E has a BBQ area, underground parking, rooftop deck/garden, visitor parking and much more.
So, send us a request or contact our sales representative to explore the price list, current or sold listings, availability for sale, sales, maintenance fees, floor layouts, and other price & sale-related information!
Location and Neighbourhood
Widdicombe & Eglinton is conveniently located at 4802 Eglinton Ave W, Toronto, ON. This lively corner of Toronto has earned a fine walk score of 50. So, residents will find a number of facilities & luxuries within a short walk. Tim Hortons, Metro, M&M Food Market and much more are available within walking distance from Widdicombe & Eglinton.
So, purchase a suite in this community soon before all townhomes are sold out!
Accessibility and Highlights
Widdicombe & Eglinton sits in a travel-friendly neighbourhood that has a good transit score of 67. Residents will enjoy easy access around the city through plenty of commuting services available nearby.
The suites will be sold out soon, get in touch with us soon!
About the Developer
Cityzen Development Group is a progressive developer who has earned a strong reputation for its housing portfolio. With a modern vision, they have developed some of the best condo & townhome projects across Toronto. Cityzen is also developing Pier 27 Condos, 878 Yonge Street Condos, Designers Walk Condos and others across Toronto, Ontario.
Fernbrook Homes is an advanced real estate developer that keeps its customers at the top. With years of experience & a diverse housing portfolio, they build condo & townhome developments with sustainability and luxuries. Fernbrook Homes is also developing The Millhouse Condos, Mapleview Park Condos and many more.
Stay tuned at Precondo for the latest updates on pre-construction condos in Toronto!
Book an Appointment
Precondo Reviews
No Reviwes Yet.Be The First One To Submit Your Review


