Unionville Gardens Condos
-
- 1 Bed Starting
- TBA
-
- 2 Bed Starting
- TBA
-
- Avg Price
- $ 569 / sqft
-
- City Avg
- $ 713 / sqft
-
- Price
- N/A
-
- Occupancy
- 2018 Occupancy
-
- Developer
| Address | Highway 7, Markham, ON |
| City | Markham |
| Neighbourhood | Markham |
| Postal Code | |
| Number of Units | |
| Occupancy | |
| Developer |
| Price Range | |
| 1 Bed Starting From | TBA |
| 2 Bed Starting From | |
| Price Per Sqft | |
| Avg Price Per Sqft | |
| City Avg Price Per Sqft | |
| Development Levis | |
| Parking Cost | |
| Parking Maintenance | |
| Assignment Fee | |
| Storage Cost | |
| Deposit Structure | |
| Incentives |
Values & Trends
Historical Average Price per Sqft
Values & Trends
Historical Average Rent per Sqft
About Unionville Gardens Condos Development
Developed by the Wyview Group, Unionville Gardens Condos is a luxury residential mid-rise development that also includes townhomes. The development, which was set to be completed this year, offers a total of 379 luxury residential suites to home buyers and real estate investors.
Designed by IV Design and Kirkor Architects, Unionville Gardens Condos boasts impressive architectural features on the exterior, with stunning interior designs that also add to its appeal.
Situated at the intersection of Highway 7 and Village Parkway in the vibrant neighborhood of Unionville, Unionville Gardens Condo ensures that its residents have access to everything that they may need to support urban living.
This stunning and sophisticated residential structure brings a unique lifestyle to the neighborhood and adds vibrancy to the city’s vista and skyline.
The stunning development offers a number of one, two, and three-bedroom options to homeowners in a variety of sizes based on their needs. Smaller units start at 516 square feet, with much larger options that go up to 1200 square feet.
Unit prices begin at approximately $200,000 for smaller options and go all the way up to $500,000 for bigger and more luxurious units.
Unionville Gardens Condo also includes a total of 72 townhome developments that are situated north of the condo. Townhomes offer spacious three bedrooms plus den and four-bedroom plus den residences to homeowners.
Unionville Gardens Condominiums also offers parking spaces for homeowners with private vehicles, both below ground and above ground.
Amenities
Unionville Gardens Condominiums will feature two residential buildings that are joined by a five-story platform that offers luxury amenities. Amenities included include two guest suites that are ideal for holidays when family and friends visit.
There will also be a fitness centre that is equipped with all of the latest equipment; a lounge area for relaxing, an indoor swimming pool; a sauna; changing rooms; a party room with a kitchen that features a bar and spacious dining area; a hot and cold plunge pool; and a games room that will be equipped with a ping pong table, karaoke machine and other attractions.
Amazing huh! Who wouldn’t want to live here? You’ll never want to leave home.
Location & Neighbourhood
While residents will have almost everything that they need right at home, the condominium’s convenient location places a wide array of amenities within their reach. Just mere moments away there are several well-known schools in addition to quality universities, such as York University.
Diners, coffee shops, bars, galleries, boutique stores, and pet-friendly parks, are also located close to Unionville Gardens Condominium. For outdoor fun, there is a limitless amount of walking paths and bike trails around the condos and apartments in Markham.
Developers
Wyview Group sets the new stage for luxury living in the Greater Toronto area with the development of Unionville Gardens Condominium. Both the condo and townhomes that are included in the development boast exceptional amenities and interior features; such as quartz or granite countertops, laminated flooring, stunning cabinetry, porcelain tiles, high ceilings, spa-like bathrooms, and other luxurious features that homeowners have come to expect from the Wyview Group’s residential developments.
Like many of the company’s prior developments, Unionville Condos offers unbeatable urban living to homeowners. The stunning architecture, coupled with the rich amenities, works to create a living environment that exudes elegance and comfort that you won’t find elsewhere. With the development of Unionville Condo, they add another spectacular addition to their portfolio of high-end residential developments.



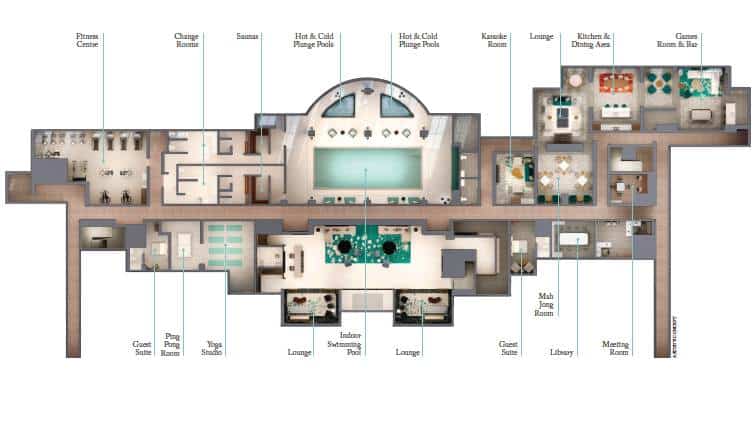
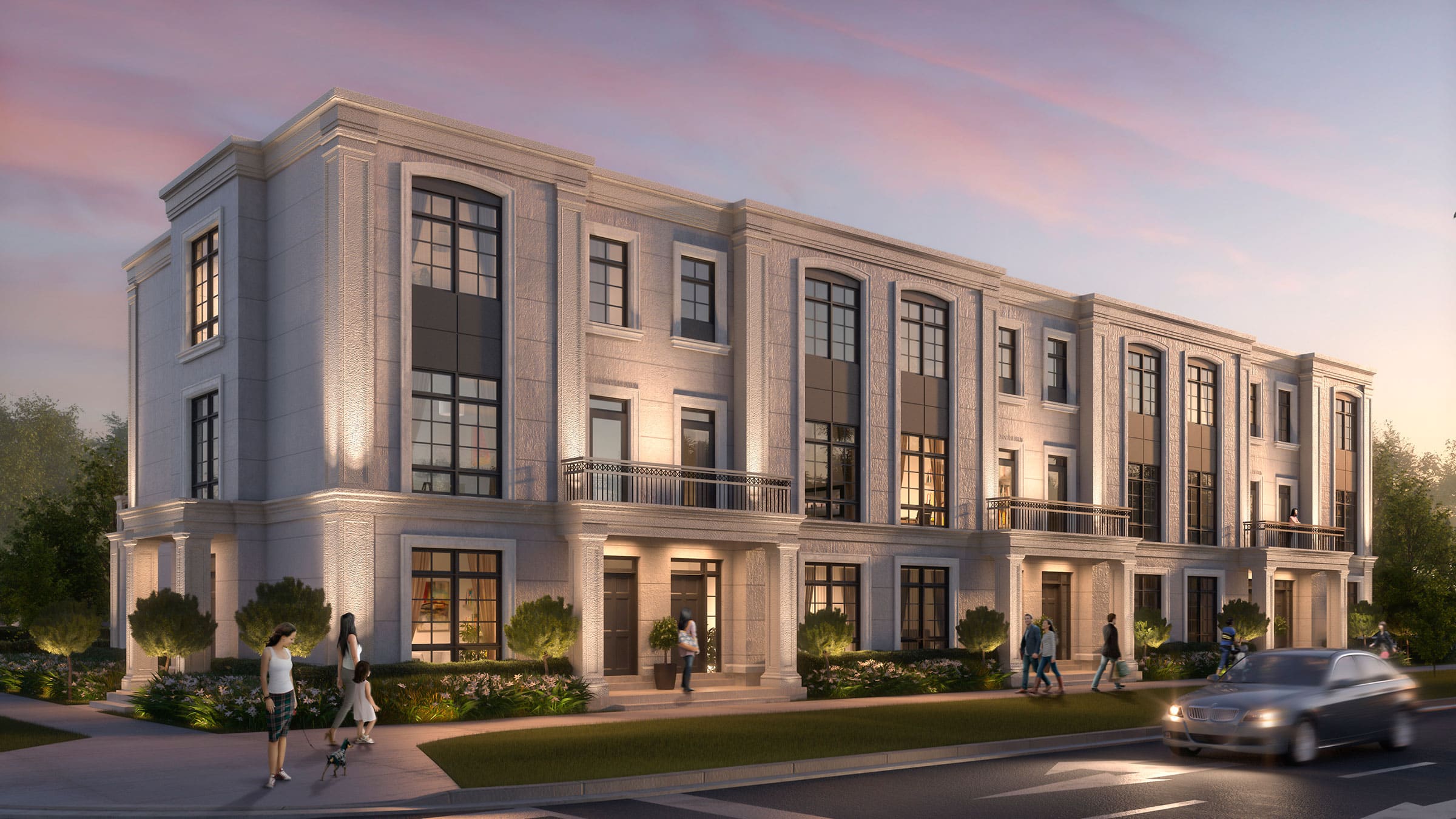
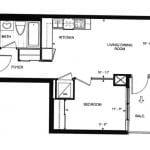
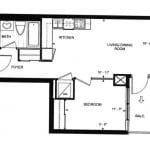
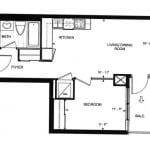
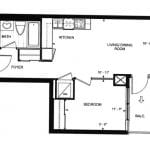
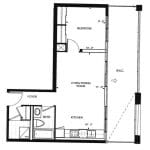
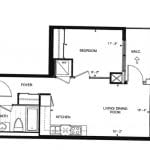
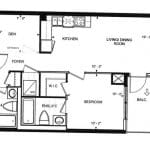
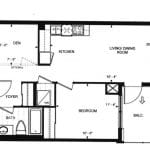
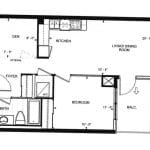
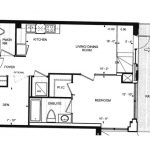
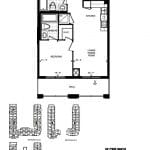
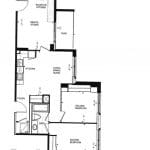
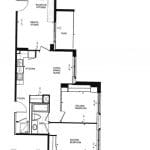
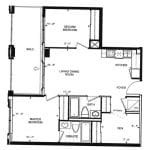
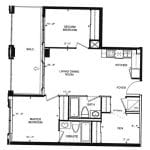
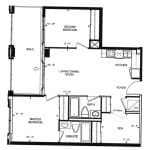
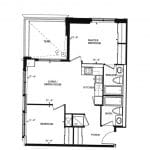
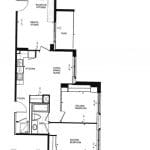
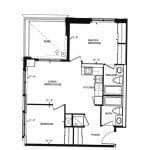
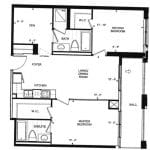
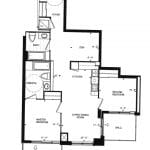
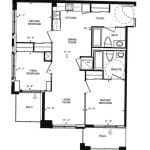
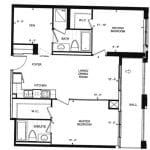
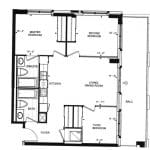
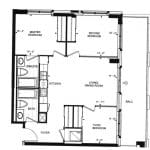
Rating: 5 / 5
Unionville Gardens Condos situated in the fancy Markham region of Toronto is a sight to behold. The upcoming project by the vaunted Wyview Group features a towering structure majorly built with glass along with precariously placed balconies and lighting on the steel and glass façade making it a beautiful sight indeed. The congeniality of the living quarters and the textured built of the kitchen is not the only thing that’s tempting. The long list of amenities and features include a patio with seating arrangements and barbeques, multipurpose halls, a fitness center and much more. The location is surrounded with expanding lush of trees and greenery which makes up for the short walk to various commuting sources. The condo is highly recommended for a cozy and luxurious living.