Union Condos (Markham & Bur Oak)
-
- 1 Bed Starting
- Register With Precondo
-
- 2 Bed Starting
- Register With Precondo
-
- Avg Price
- $ 443 / sqft
-
- City Avg
- $ 713 / sqft
-
- Price
- N/A
-
- Occupancy
- 2017 Occupancy
-
- Developer
| Address | Bur Oak Ave, Markham, ON |
| City | Markham |
| Neighbourhood | Markham |
| Postal Code | |
| Number of Units | |
| Occupancy | |
| Developer |
| Price Range | |
| 1 Bed Starting From | Register With Precondo |
| 2 Bed Starting From | |
| Price Per Sqft | |
| Avg Price Per Sqft | |
| City Avg Price Per Sqft | |
| Development Levis | |
| Parking Cost | |
| Parking Maintenance | |
| Assignment Fee | |
| Storage Cost | |
| Deposit Structure | |
| Incentives |
Values & Trends
Historical Average Price per Sqft
Values & Trends
Historical Average Rent per Sqft
About Union Condos (Markham & Bur Oak) Development
Having the best of both worlds is now attainable at the Union Condos. That is living in a condominium where a stone’s throw away is a train station and a few steps away is a timeless, history-rich town. Accessibility and charm wed in this site of the Union Condominium.
Location and Amenities
Nothing is more perfect for commuting residents than this development. Conveniently located near Unionville, Union Condos is a 4-story building at Markham and Bur Oak has 101 units, which range from 710 to 898 sq. ft. in size, at $452 per sq. ft. The suites’ design at the Union Condos epitomizes the overall elegance the structure brings. These are currently sold out. Its VIP launch was in summer of 2015.
Living at Union Condos has a lot of perks. For one, it is near many food shops. Wild Wing, Greek Stop, Pizzaville, McDonald’s, Harvey’s, Pizza Pizza, and The King’s Kitchen are just minutes away. Second, for when times that you want to show your inner chef self, you can take a stroll or drive for a couple of blocks to groceries and convenient stores nearby. Some of these are The Garden Basket Food Markets, Leo’s No Frills, Food Basics, and South Asian Supermarket.
Schools near the neighborhood are the Bur Oak Secondary School, Donald Cousens Public School, Wismer Public School, Marander Montessori School, and St. Brother Andre Catholic High School. The Mt Joy Community Centre and the Markham Museum can also be visited during your free time.
If Union Condo residents want to have a new self or simply work that extra pound away or maintain a fit lifestyle, and for kids to have a good time, they can try Crossfit Markham, Busy Bodies, or My Gym Children’s Fitness Center.
Union Condo’s Developers
The Union Condo is developed by Aspen Ridge Homes. The group has been in the industry for over 25 years making their portfolio thick and impressive as time and experience honed their skills. Some of their projects are the West Condos at Niagara Street, The Jack Condos in Saint Clair Avenue, Studio on Richmond at Duncan Street, Church and Charles Condo on Church Street, The Manhattan Condos on Charles Street East, and the VU on Adelaide Street.


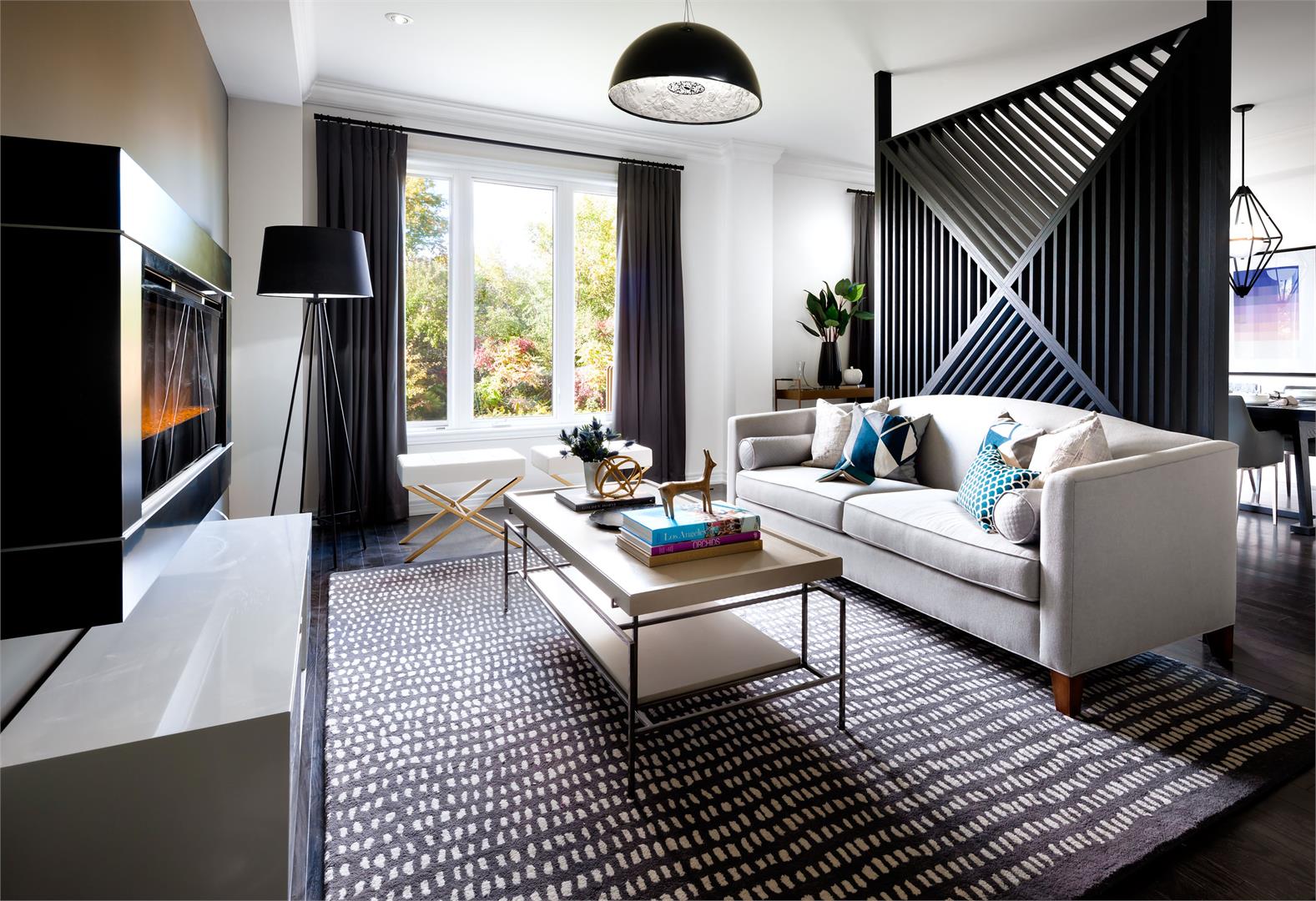
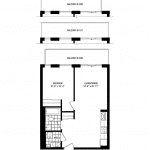
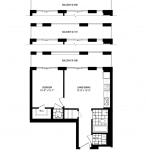
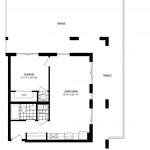
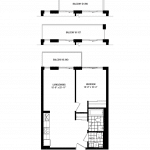
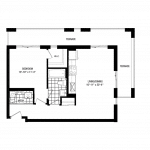
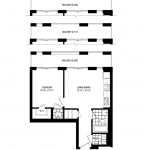
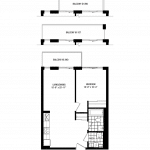
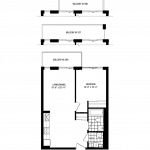
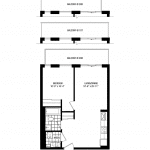
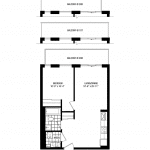
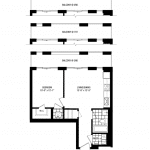
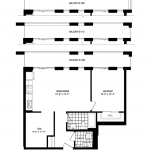
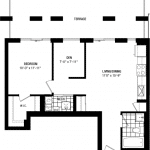
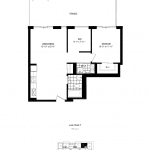
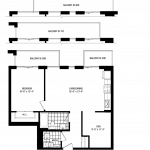
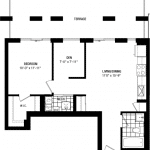
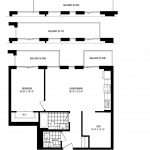
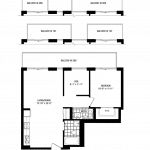
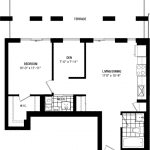
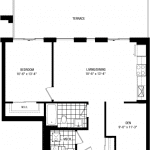
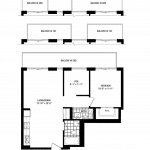
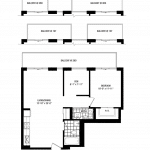
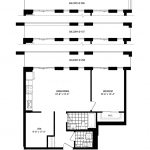
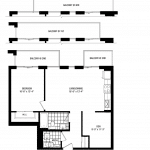
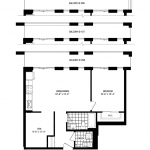
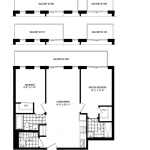
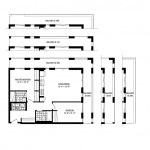
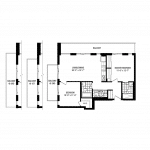
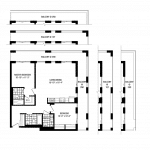
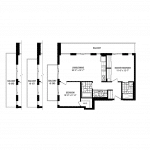
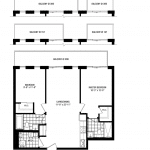
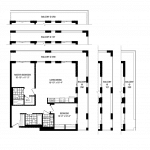
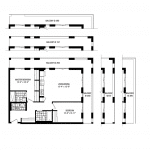
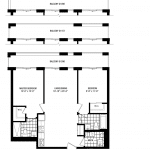
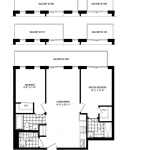
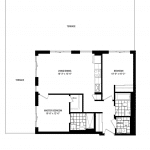
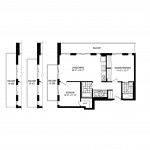
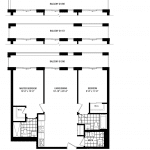
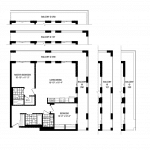
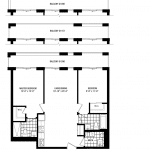
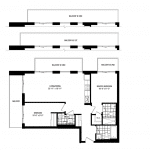
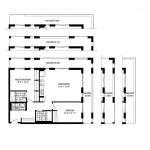
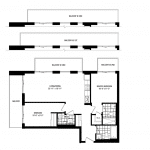
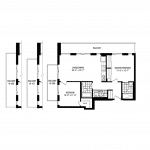
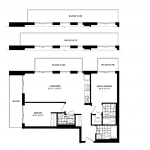
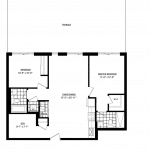
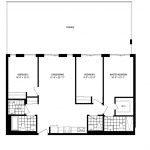
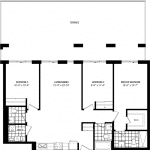
Rating: 4.83 / 5
Another versatile choice in the neighborhood of Markham, Union condos is garnering significant attention with its sheer features, and designs. A brainchild of Aspen Ridge Developers, the project features a grand structure with refined finishing and design. The four storeys structure house a total of 101 units of spacious structure and imported wood and stone finishing. The location puts it close to various known spots like Greek Stop, Pizza Ville, King’s Kitchen, etc. In addition to these, there are various parks, commercial spots, and schools in the vicinity. Amenities offered include a plethora of features and privileges that the residents can enjoy. The project also allows convenient access to numerous transit options.