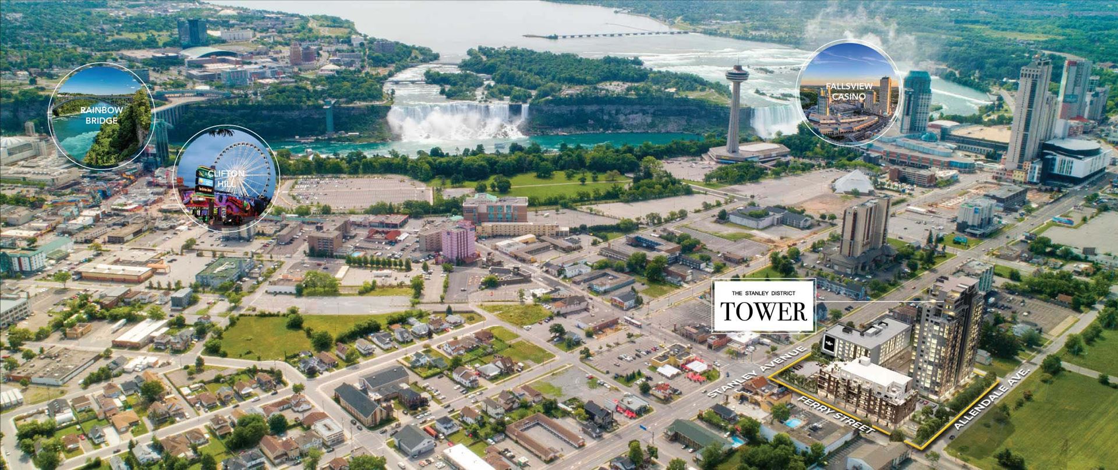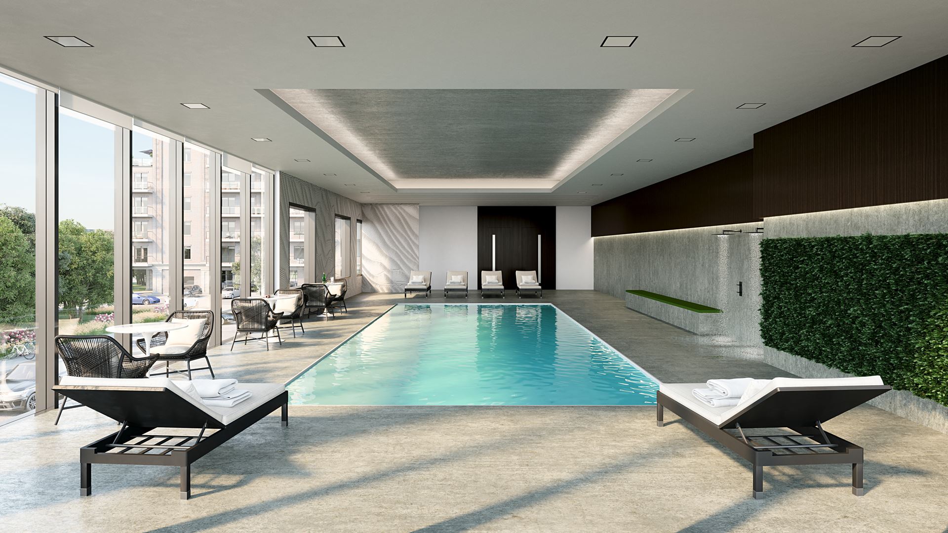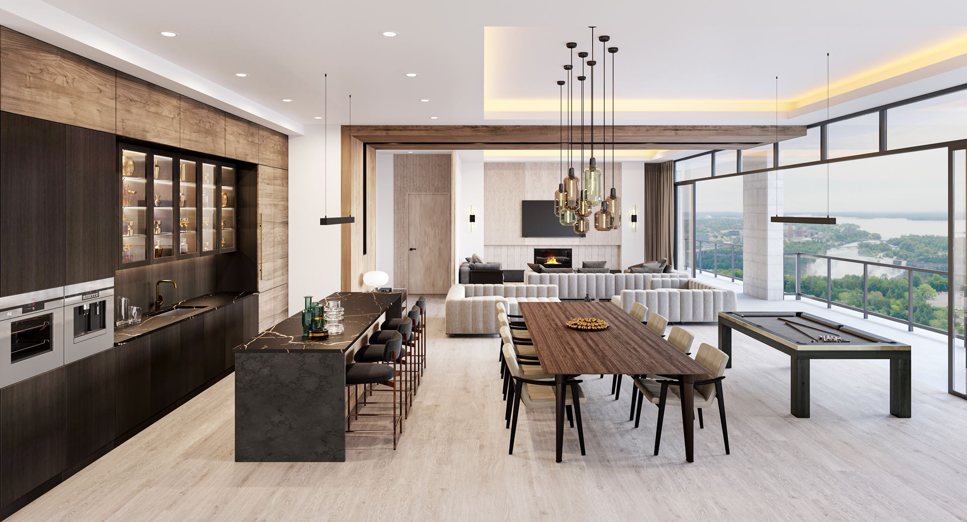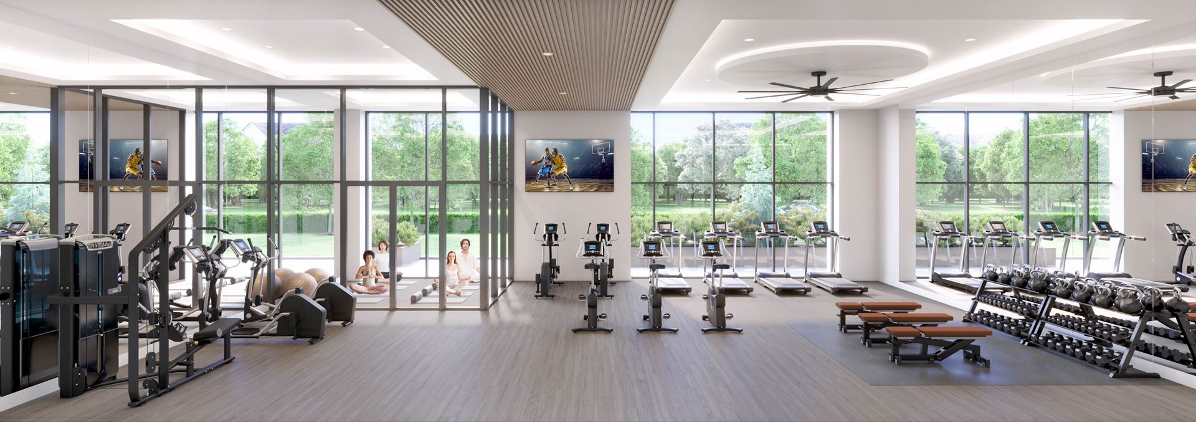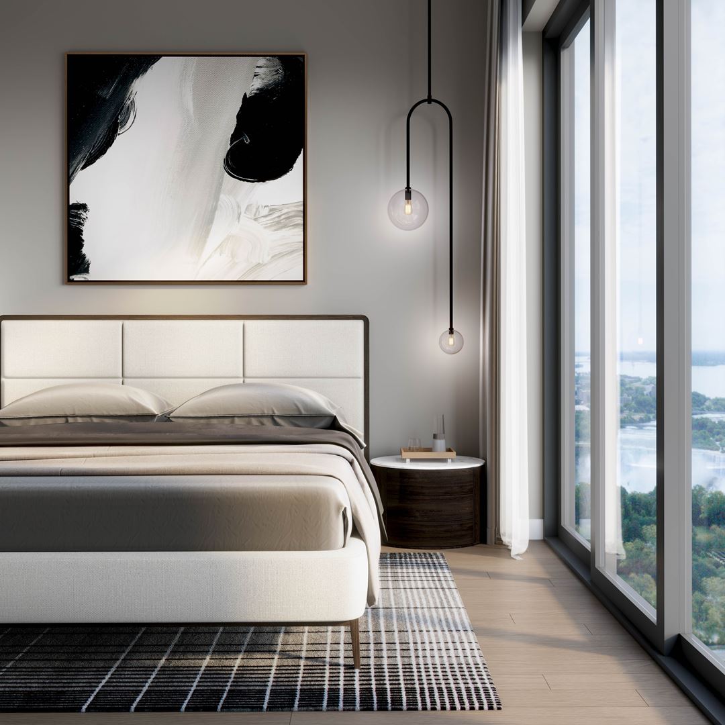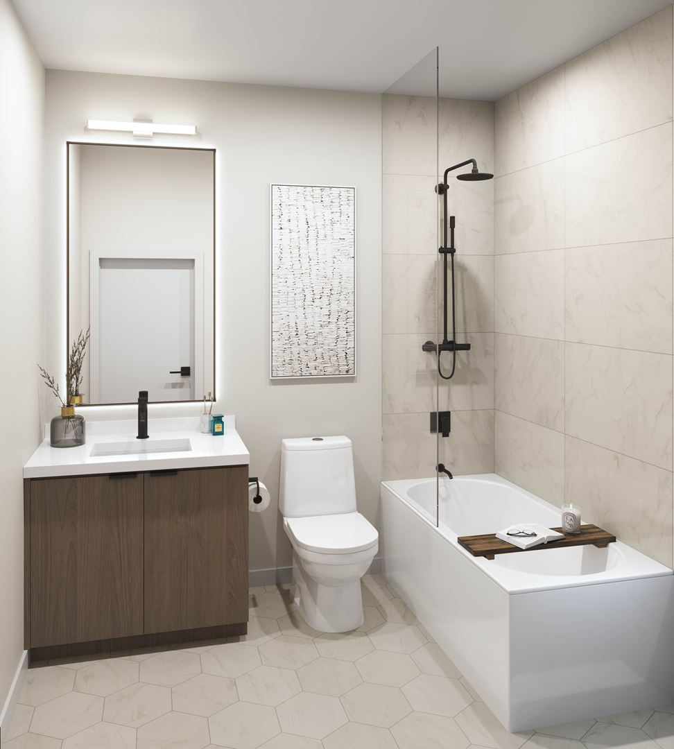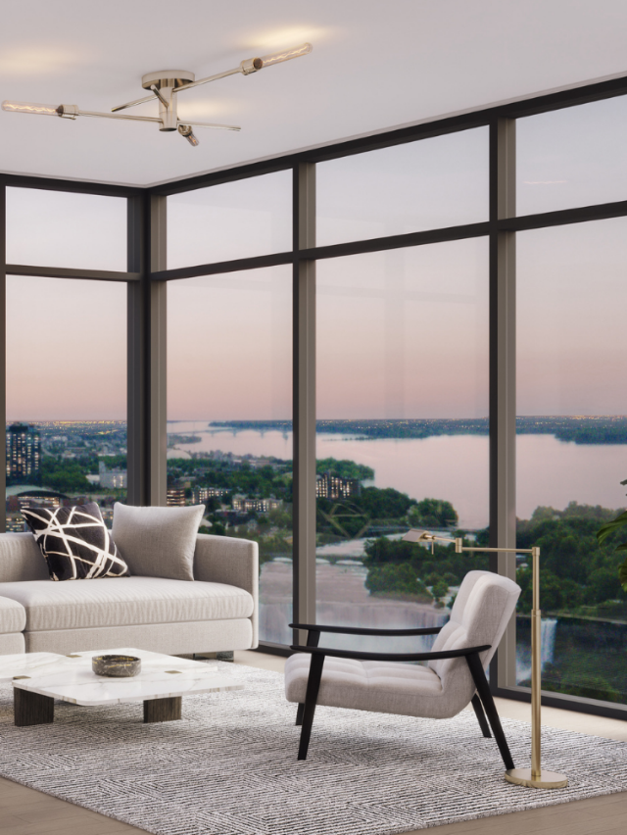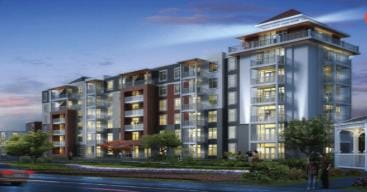The Stanley District Tower
-
- 1 Bed Starting
- $ 643,900
-
- 2 Bed Starting
- $ 876,900
-
- Avg Price
- $ 1274 / sqft
-
- City Avg
- $ 1274 / sqft
-
- Price
- N/A
-
- Occupancy
- 2027
-
- Developer
| Address | The Stanley District Community | Ferry Street & Stanley Avenue, Niagara Falls, ON |
| City | Niagara Falls |
| Neighbourhood | Niagara Falls |
| Postal Code | |
| Number of Units | |
| Occupancy | |
| Developer |
Amenities
| Price Range | N/A |
| 1 Bed Starting From | $ 643,900 |
| 2 Bed Starting From | |
| Price Per Sqft | |
| Avg Price Per Sqft | |
| City Avg Price Per Sqft | |
| Development Levis | |
| Parking Cost | |
| Parking Maintenance | |
| Assignment Fee | |
| Storage Cost | |
| Deposit Structure | |
| Incentives |
Values & Trends
Historical Average Price per Sqft
Values & Trends
Historical Average Rent per Sqft
About The Stanley District Tower Development
The Stanley District Tower is a new condo development that is currently in the pre construction phase by La Pue International, located at The Stanley District Community | Ferry Street & Stanley Avenue, Niagara Falls, ON. This project is bringing a luxurious high-rise building of 30 storeys with a wide collection of condos. The estimated completion date for occupancy for this property is 2027.
ACK Architects, Chamberlain Architect and LUX Design are handling the exterior and interior designs of this development. As a result, buyers can expect to find contemporary architectural renderings and gleaming interior designs in Stanley District Tower.
Coming soon to the core of Niagara Falls, this master-planned community will sit near Stanley Avenue & Ferry Street. Residents will find Clifton Hill shops, schools, parks and other luxurious amenities near Stanley Ave & Ferry St.
So, contact us to get a private appointment call for the necessary details such as signing balance and much more!
Features and Amenities
The Stanley District Tower project in Niagara Falls is the latest addition to Niagara’s evolving landscape. This community will have stellar condominium residences, a boutique hotel and street-level retail in one place. As per the proposed plans, there will be a stunning collection of condos in a high-rise building of 30 storeys.
Along with modern floor plans, each condo will have modern metal hardware, sleek interior doors with modern lever-style hardware & others. The units will also have laminate flooring, dining room, laundry room, expansive energy-efficient windows, modern glass style sliding doors & much more.
The bathrooms will have porcelain floor tiles, separate shower stall with tempered glass-enclosed and tiled walls, bathroom doors and much more. The developers have proposed imported porcelain tile flooring, sleek polished quartz countertop, stainless steel sink, modern tile backsplash and much more for kitchens. Buyers will also find ceiling mount light fixtures, conveniently located phone, fire safety systems with the current Ontario Building Code and much more.
Stanley District Tower will also have an underground parking garage, an airy Yoga area enclosed with glass, a professionally equipped exercise room, private dining area, adjoining Games Room with billiard table and others. Residents will also find a parcel room conveniently located in the front lobby and disposal chute access on each floor.
Location and Neighbourhood
The Stanley District Tower will span across the Stanley District Community | Ferry Street & Stanley Avenue, Niagara Falls, ON. With a walk score of 66, residents will find all the cultural offerings & amenities within walking distance in this vibrant area.
Residents will have easy access to the famous Rainbow Bridge and USA border. This location is within walking distance of Fallsview Casino. Besides this, residents will also find Bird Kingdom and other much more nearby.
Accessibility and Highlights
The address of Stanley District Tower has a fine transit score of 48 in the city. Commuters will find major bus lines such as 204 Route 204, Red Line and much more. Drivers will also have direct access to major thoroughfares.
About the Developer
La Pue International is a progressive real estate developer that follows an inspired culture of living in Canada. With several years of experience, they have developed desirable communities with exceptional designs and uncompromising quality. They aim to build buildings to support luxurious lifestyles and experiences.


