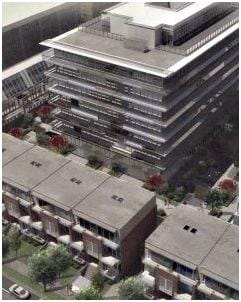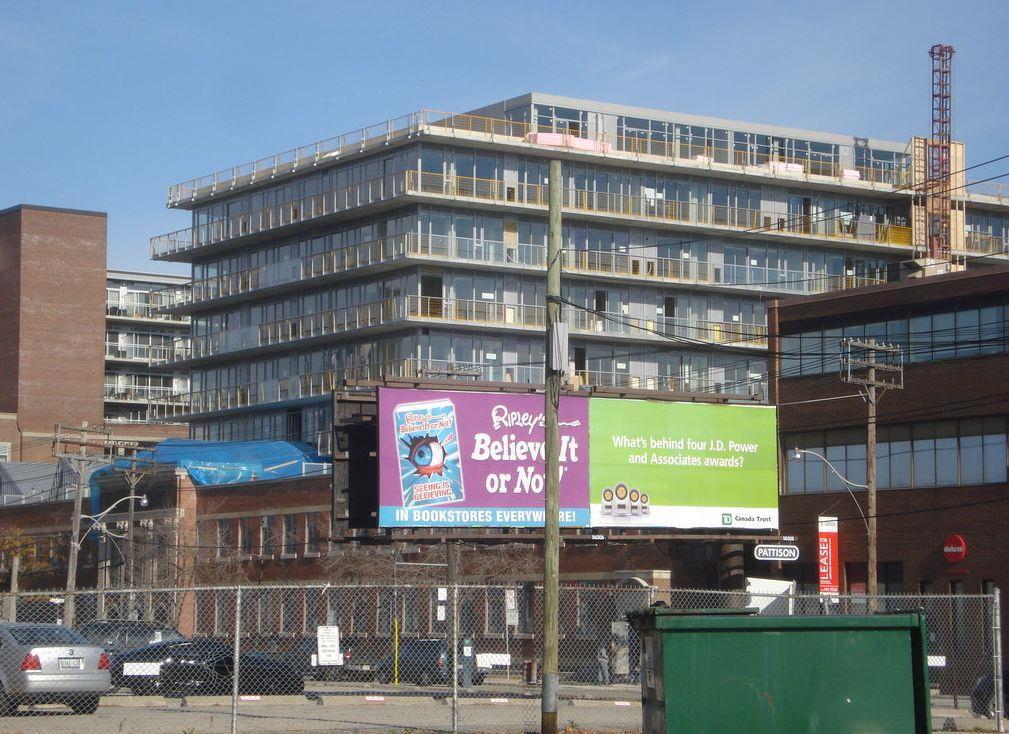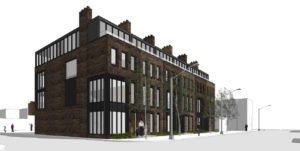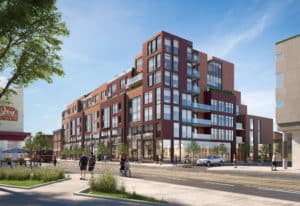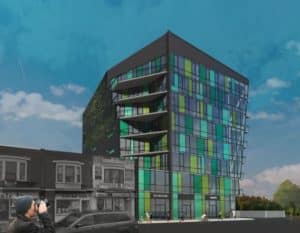The Printing Factory Lofts
-
- 1 Bed Starting
-
- 2 Bed Starting
-
- Avg Price
-
- City Avg
- $ 1290 / sqft
-
- Price
- N/A
-
- Occupancy
- 2010
-
- Developer
| Address | 34-50 Boston Ave & 201 Carlaw Ave, Toronto, ON |
| City | Toronto |
| Neighbourhood | Toronto |
| Postal Code | |
| Number of Units | |
| Occupancy | |
| Developer |
| Price Range | |
| 1 Bed Starting From | Register Now |
| 2 Bed Starting From | |
| Price Per Sqft | |
| Avg Price Per Sqft | |
| City Avg Price Per Sqft | |
| Development Levis | |
| Parking Cost | |
| Parking Maintenance | |
| Assignment Fee | |
| Storage Cost | |
| Deposit Structure | |
| Incentives |
Values & Trends
Historical Average Price per Sqft
Values & Trends
Historical Average Rent per Sqft
About The Printing Factory Lofts Development
The Printing Factory Lofts by Beaverbrook Homes is a new development at 34-50 Boston Ave & 201 Carlaw Ave, Toronto, ON. This project brings a mid-rise building of 8 storeys with 254 condo units. The construction of this property was completed in 2010.
Crafted by Montgomery Sisam Architects, the Printing Factory Lofts sits on the east end of Dundas East and Queen Street East. Originally built to house the printing presses of Rolph Clark Stone, the building of Printing Factory Lofts features original brickwork and arched stone doorways. Also, being in the industrial section of the Leslieville & South Riverdale neighbourhood, residents will find a variety of facilities nearby.
Contact a sales representative to explore details on the lofts of Printing Factory in Toronto. For example, price range, maintenance fees, building status, available suites listings for sale or rent, and other price & sale-related details!
Features and Amenities
The Printing Factory Lofts brings an authentic loft living in a mid-rise tower of 8 storeys near Queen Street. Inspired by Rolph Clark Stone, the Printing Factory Lofts blends the original 3-storey podium with an 8-storey building and new stacked townhouses along the east end of the site.
This glass tower will house a total of 254 loft units. Buyers will find expansive floor plans ranging from studios to 3 bedroom units. Also, the size of loft units varies from 460 to 1568 square feet. Additionally, the original industrial skylights were transformed into two-storey suites.
Each unit of The Printing Factory Lofts has a modern selection of features & finishes. There will be exposed concrete ceilings, sliding doors, polished concrete floors, and much more in each unit. Residents will also find a balcony or terrace in each unit, as per the floor plan.
The building of Printing Factory Lofts brings contemporary indoor and outdoor amenities. The building features a main entrance portico opening to a grand wooden staircase with vaulted ceilings, meeting room, parking garage, 24/7 concierge & security, party room, visitor parking, function room and much more.
So, to get more details on price range, available lofts listings for sale or rent in the market, and others, contact a sales agent soon!
Location and Neighbourhood
The Printing Factory Lofts is conveniently located at 34-50 Boston Ave & 201 Carlaw Ave, Toronto, ON. The address 201 Carlaw Ave in the industrial end of Leslieville & South Riverdale has a near-perfect transit score of 97. Residents of the Printing Factory Lofts will have access to a variety of amenities around Queen Street.
Lofts of 201 Carlaw Avenue are close to The Carlaw, Gerrard Square and many more dining options. Also, residents of these lofts will find Shirley’s First Break Coffee at the end of 201 Carlaw Avenue.
Essential shops such as Dave & Charlotte’s No Frills & others are also not that far from 201 Carlaw Avenue. Major entertainment options are also just mere steps away from The Printing Factory Lofts in Toronto. Moreover, some nearby public parks to 201 Carlaw Avenue are Gerrard – Carlaw Parkette and Hideaway Park.
So, contact a sales agent to explore the history of lofts, available listings for sale or rent, and much more!
Accessibility and Highlights
The Parking Factory Lofts at the prime address 201 Carlaw Avenue has a great transit score of 96. Getting around Toronto would be convenient & easy as major transportation is available just down the street. TTC bus stops, Don Valley Parkway and much more are available.
About the Developer
Beaverbrook Homes is a prestigious real estate development & property management company with over 20 years of experience in Canada. Known for quality, they have developed over 30 communities with several buildings across Edmonton and its nearby areas.
They are also building The Max Condos, Evolution Condos & The Terrace on Rouge Creek Condos in Toronto, Ontario.
Stay tuned at Precondo for the latest updates on pre-construction condos in Toronto.
Book an Appointment
Precondo Reviews
No Reviwes Yet.Be The First One To Submit Your Review

