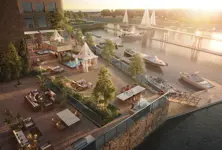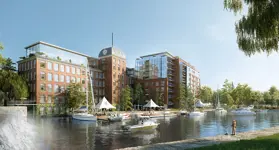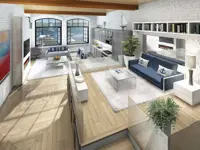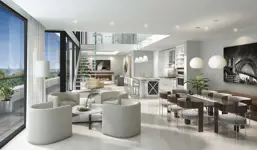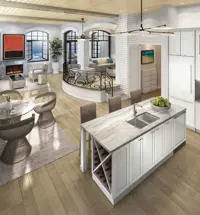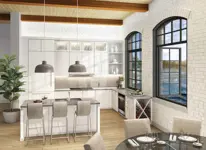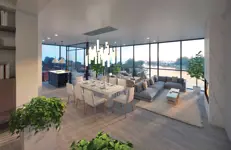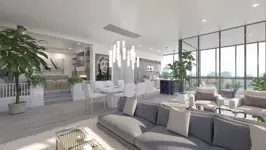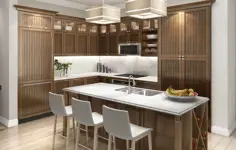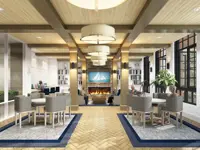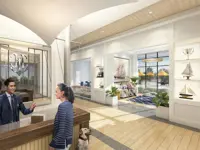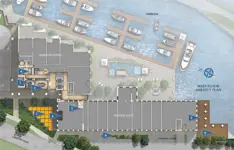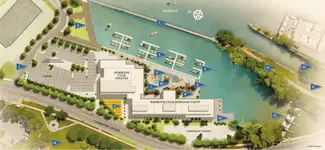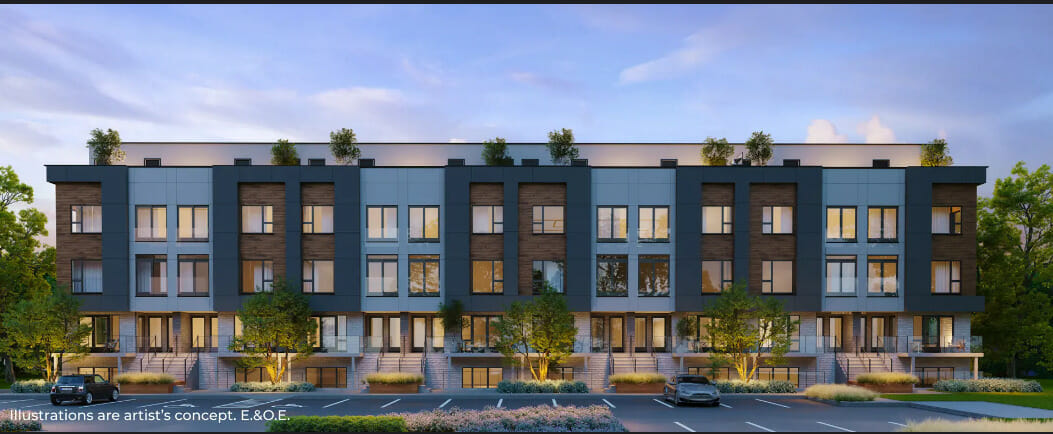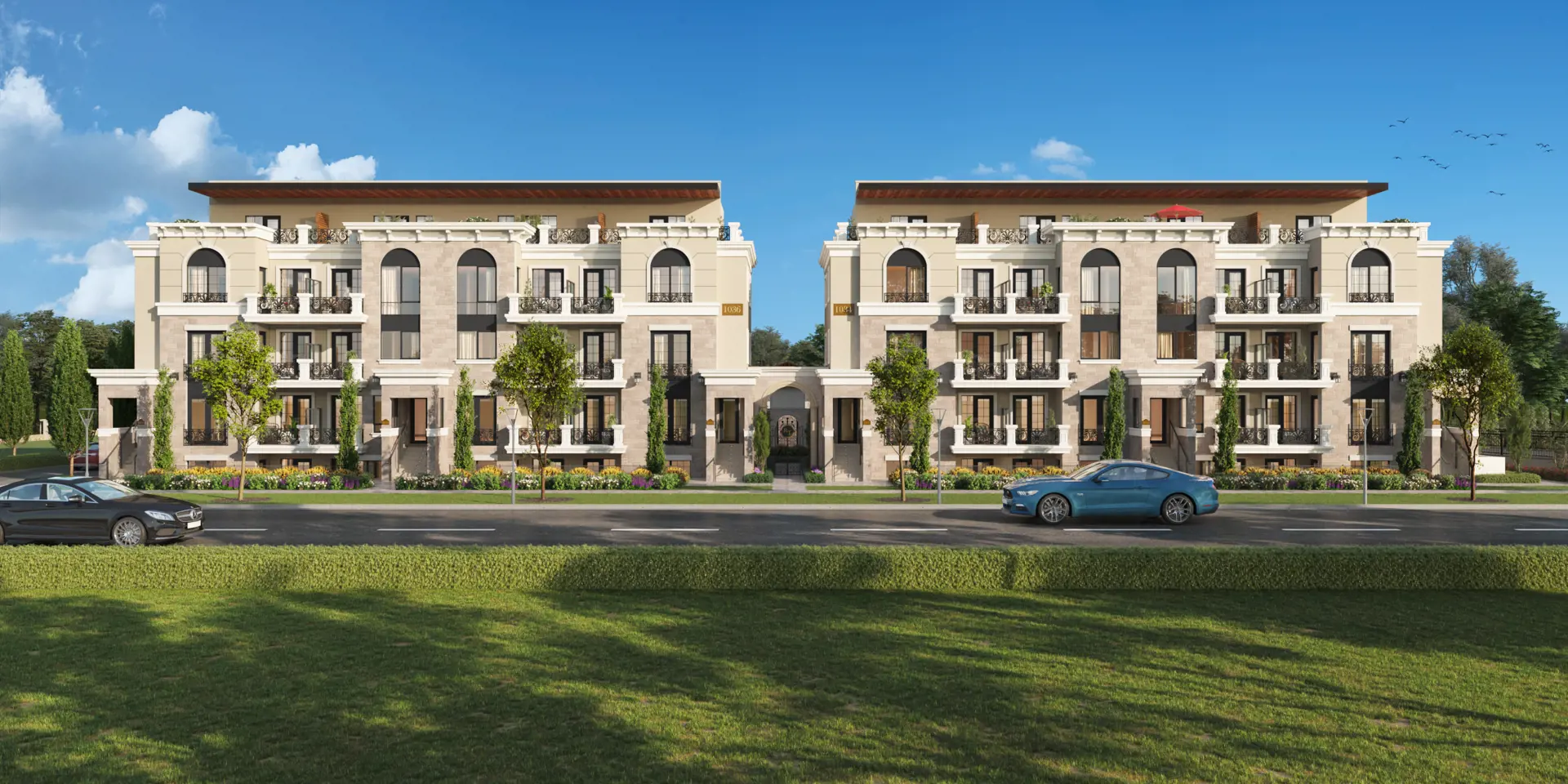The Harbour Club
-
- 1 Bed Starting
- $ 661,990
-
- 2 Bed Starting
- $ 916,990
-
- Avg Price
- $ 989 / sqft
-
- City Avg
- $ 952 / sqft
-
- Price
- N/A
-
- Occupancy
- 2026
-
- Developer
| Address | 63 Lakeport Road, St. Catharines, ON |
| City | St Catharines |
| Neighbourhood | St Catharines |
| Postal Code | |
| Number of Units | |
| Occupancy | |
| Developer |
Amenities
| Price Range | $ 661,990 - $ 2,215,990 |
| 1 Bed Starting From | $ 661,990 |
| 2 Bed Starting From | |
| Price Per Sqft | |
| Avg Price Per Sqft | |
| City Avg Price Per Sqft | |
| Development Levis | |
| Parking Cost | |
| Parking Maintenance | |
| Assignment Fee | |
| Storage Cost | |
| Deposit Structure | |
| Incentives |
Values & Trends
Historical Average Price per Sqft
Values & Trends
Historical Average Rent per Sqft
About The Harbour Club Development
The Harbour Club is a preconstruction development by The SDR Group and Valour Group, located at 63 Lakeport Road, St. Catharines, ON. This project is bringing a luxurious high-rise building of 10 storeys with a total of 120 units. The estimated completion date of this condo development is 2026.
Features and Amenities
At Harbour Club, you can enjoy the carefree waterfront lifestyle. With impressive lofts estate residences, this elegant waterfront community gives you a breathtaking Niagara escarpment. Thus, you can have scenic nature in addition to a carefree lifestyle. The high ceilings, fabulous water views, custom layouts and bespoke finishes bring back the old world charm. The stunning kitchen areas can help you make sumptuous dinner for friends.
Some of the onsite amenities include a full fitness centre, infinity pool, party room and private boat slips. Moreover, enjoy a limited collection of fine wines, world class art at this amazing opportunity in historic Port Dalhousie offering the perfect elegant waterfront living.
So, find out more about the features offered by this condo development today.
Location and Neighbourhood
Located at the south shore of Lake Ontario, this heritage building lies near to several restaurants and dining options. For instance, you have Budapest Bakeshop, Patio Andaluz and Scorecard Harry’s. Likewise, for shopping near this great location in the heart of Niagara peninsula, you can visit Port Dalhousie Supply Company. In addition, the location introducing art culture and nature can let you enjoy greenery at the Harbour Walkway Trail and Rennie Park.
Harbour Club Port Dalhousie at 63 Lakeport Road seems full of offering dining, scenic nature, onsite amenities, proximity to several gourmet wining and gourmet dining options.
Accessibility and Highlights
A unique community with bespoke lofts and estate residences, residents can have long vacations at this historic Port Dalhousie. Moreover, you can go to different spots around the city from Harbour Club Port Dalhousie, a waterfront community via Lakeport Rd + Rennie Park bus stop. However, you may have to take Lakeport Rd to reach the Queen Elizabeth Highway.
Drop a message to our sales team and find assistance with all the queries related to this condo community. Contact our team today.
About the Developer
Offering great location, world class art and amenities and features to let you enjoy private slip from the day to day routine, Harbour Club is beautifully structured by The SDR Group and Valour Group.
The SDR Group is famous for providing its customers with cutting-edge homes. Some of their projects include 260 High Park, Desert Harbour and The Phoenician Resort.
Similarly, one of the renowned developer groups of Canada, Valour Group has built a range of projects with grace and magnitude. A few of them include Bluepoint, 301 Westmount, Wish at Windsong, Sweet Home Shores and more.
So, contact our team today to find out more about the condos. Our team of real estate professionals has the expertise to let you know the exact details of your desired community. Know the floor plans, amenities, features, sale price or rent price of every condo in the vicinity.
See all the new condos in St Catharines.
Book an Appointment
Precondo Reviews
No Reviwes Yet.Be The First One To Submit Your Review

