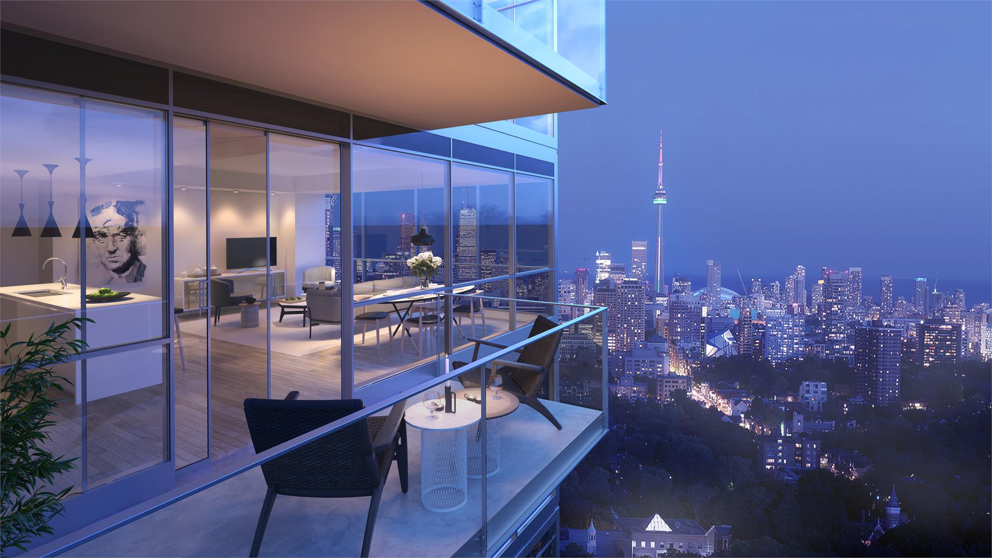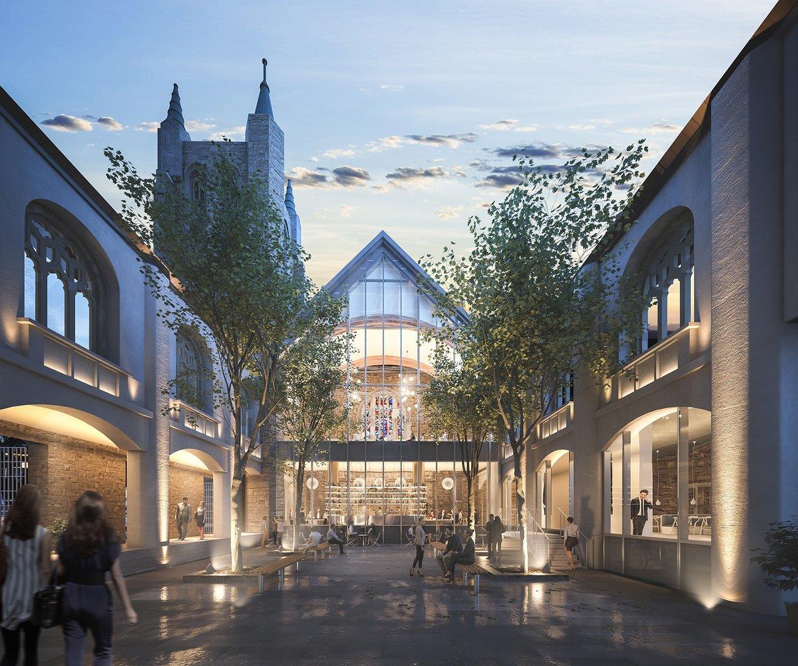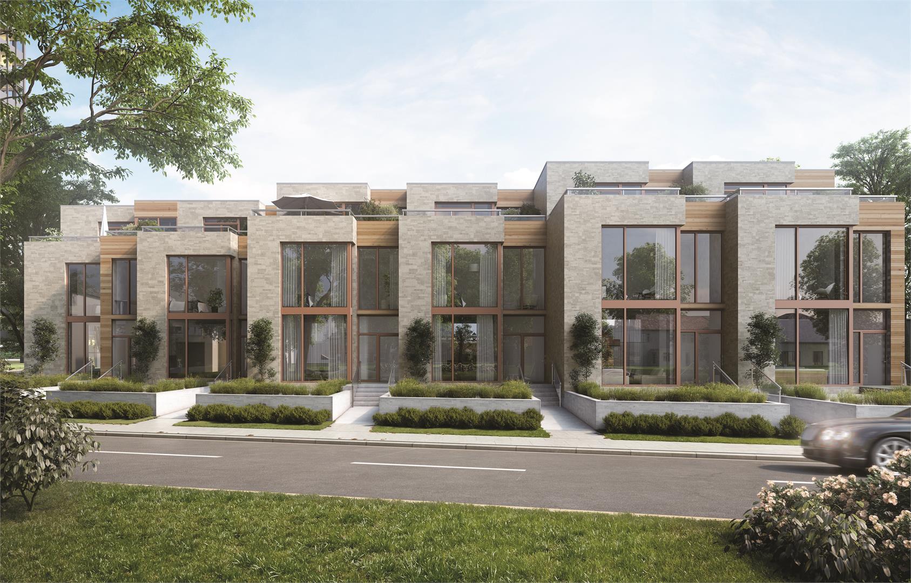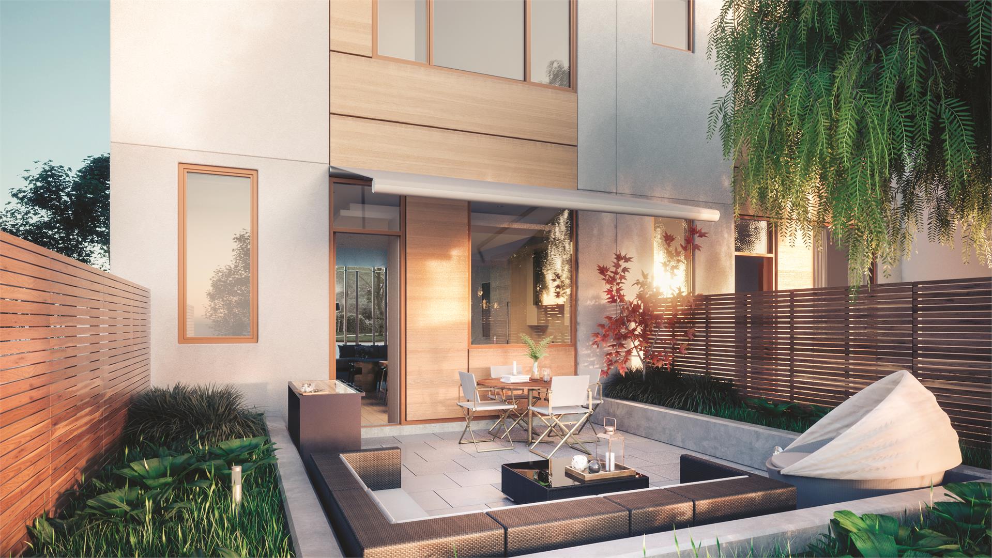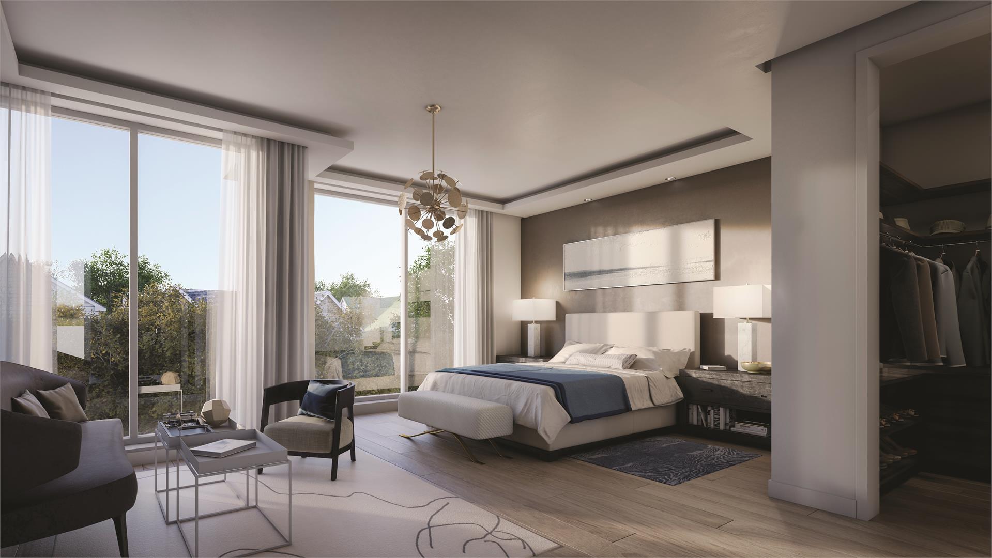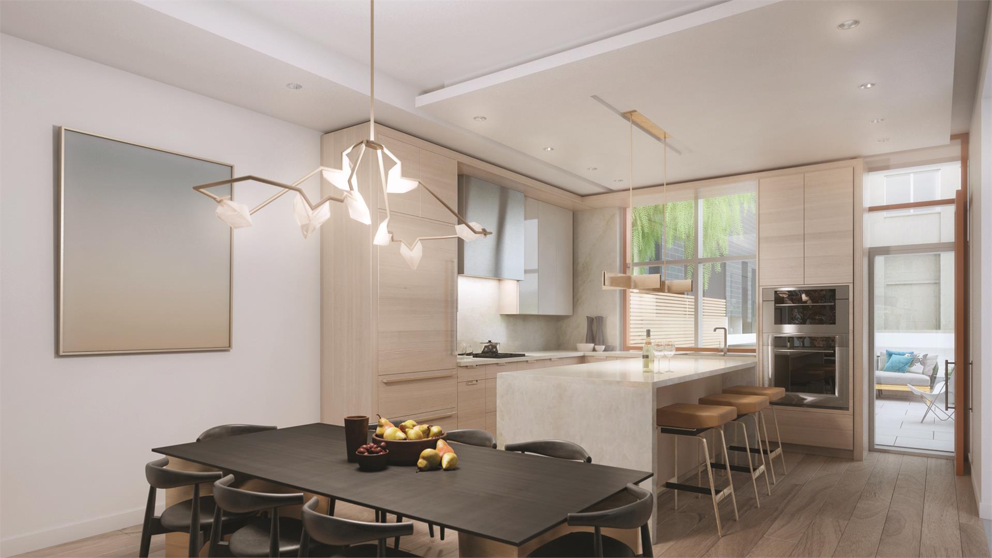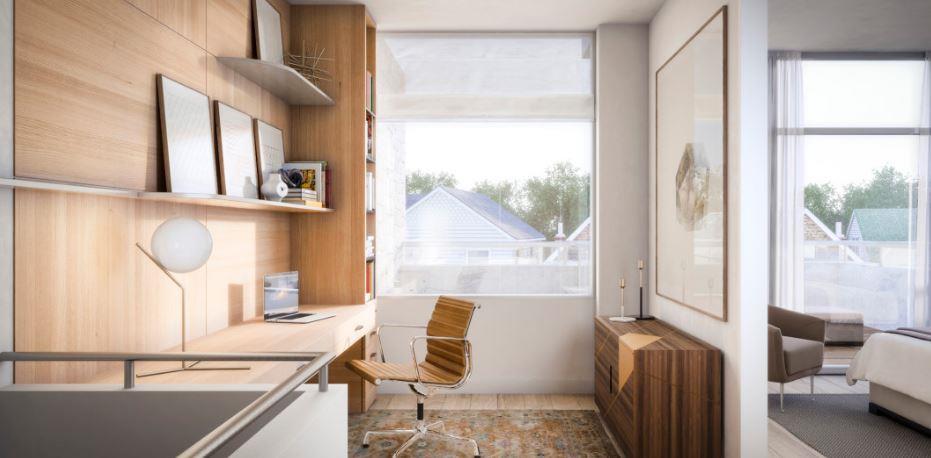The Foxbar at Imperial Village
-
- 1 Bed Starting
-
- 2 Bed Starting
-
- Avg Price
-
- City Avg
- $ 1290 / sqft
-
- Price
- N/A
-
- Occupancy
- TBA
-
- Developer
| Address | 101 Foxbar Road, Toronto, ON |
| City | Toronto |
| Neighbourhood | Toronto |
| Postal Code | |
| Number of Units | |
| Occupancy | |
| Developer |
| Price Range | |
| 1 Bed Starting From | Register Now |
| 2 Bed Starting From | |
| Price Per Sqft | |
| Avg Price Per Sqft | |
| City Avg Price Per Sqft | |
| Development Levis | |
| Parking Cost | |
| Parking Maintenance | |
| Assignment Fee | |
| Storage Cost | |
| Deposit Structure | |
| Incentives |
Values & Trends
Historical Average Price per Sqft
Values & Trends
Historical Average Rent per Sqft
About The Foxbar at Imperial Village Development
The Foxbar at Imperial Village by Camrost Felcorp is a new development at 101 Foxbar Road, Toronto, ON. This project will feature a high-rise rise building of 28 storeys with 259 units. The estimated occupancy date for this property is still not known.
Designed by Diamond + Schmitt Architects Inc., the Foxbar at Imperial Village will feature striking renderings with urban modern interiors. There will be state-of-the-art features and gleaming finishes in each condo & town.
Standing high in the heart of Yonge-St. Clair, this location will offer a wide number of services around the site. With modern living space and the vibrant Foxbar Road of Toronto, the Foxbar at Imperial Village is ideal for all kinds of families and working professionals.
The price range of available units for sale starts from $3,695,000. So, send us a request to explore information like sales, floor plans, price list, selling status, deposit structure and much more.
Features and Amenities
Coming soon to the bustling corner of uptown Toronto, the Foxbar at Imperial Village brings a new residential project. This development features a 28 storey high-rise building with a total of 259 units.
Buyers will find exquisite floor plans with 2 bedroom to 3 bedroom with 3 bathrooms. Also, the suites will vary from 2630 to 3160 square feet in size. The developer has also proposed a stunning collection of luxury amenities in the Foxbar at Imperial Village.
There will be a golf simulator, soundproof music rooms, indoor pool, squash court, guest suites, yoga & pilates studio, theatre room, games room, lounge and library. Buyers can also expect private parking available in this project.
To purchase your condo or town unit at Foxbar Road of Toronto, send us a request to explore all the necessary information!
Location and Neighbourhood
The Foxbar at Imperial Village is the newest Imperial Village Community at the bustling Foxbar Road. Residents will find a plethora of facilities within walking distance. Some nearby eateries include Shawarma Q, Union Social Eatery and Mary Be Kitchen.
Loblaws, C C Pharmacy, and other grocery stores & pharmacies are just 5 minute walk away from 101 Foxbar Road. This area is also family-friendly as many schools are around The Foxbar at Imperial Village. De La Salle College, Oaklands Private School and The Linden School are the nearest options.
Additionally, people will have easy access to Sir Winston Churchill Park, David A Balfour Park and Nordheimer Ravine.
Accessibility and Highlights
Nestled along Foxbar Road, getting around the city would be quick and easy from The Foxbar at Imperial Village as major transit services are available nearby. Toronto’s TTC bus stops are available near Foxbar Road. Motorists will also have direct access to Don Valley Pkwy via Bayview Ave.
About the Developer
Camrost Felcorp is an established real estate developer and home builder since 1976. With a team of professionals & years of expertise, they have been a foremost name in the industry. They have developed numerous projects for GTA. Such as Exchange District Condos Phase 1, 2 & 3, Upper East Village and 65 Raglan Avenue Condos.
Stay tuned at Precondo for the latest updates on pre-construction condos in Toronto.
Book an Appointment
Precondo Reviews
No Reviwes Yet.Be The First One To Submit Your Review


