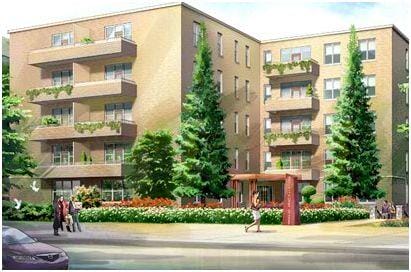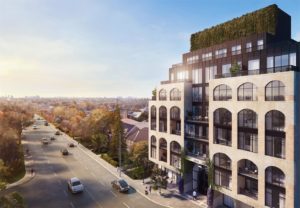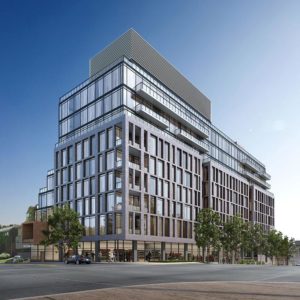The Courtyards of Upper Forest Hill
-
- 1 Bed Starting
-
- 2 Bed Starting
-
- Avg Price
-
- City Avg
- $ 1290 / sqft
-
- Price
- N/A
-
- Occupancy
- 2018 Occupancy
-
- Developer
| Address | 2603 Bathurst St, Toronto, ON |
| City | Toronto |
| Neighbourhood | Toronto |
| Postal Code | |
| Number of Units | |
| Occupancy | |
| Developer |
| Price Range | |
| 1 Bed Starting From | Register Now |
| 2 Bed Starting From | |
| Price Per Sqft | |
| Avg Price Per Sqft | |
| City Avg Price Per Sqft | |
| Development Levis | |
| Parking Cost | |
| Parking Maintenance | |
| Assignment Fee | |
| Storage Cost | |
| Deposit Structure | |
| Incentives |
Values & Trends
Historical Average Price per Sqft
Values & Trends
Historical Average Rent per Sqft
About The Courtyards of Upper Forest Hill Development
The Courtyards of Upper Forest Hill by The Rose Corporation is a new development at 2603 Bathurst St, Toronto, ON. This project features a mid-rise building of 6 storeys with 63 condo units. The construction of this property was completed in 2018.
The Courtyards of Upper Forest Hill has RAW Design as the architect and Decorenza as the interior designer. With exceptional art-deco inspired architecture and elegant detailing, this development will attract all kinds of buyers. Also, each condo suite has modern features & finishes.
Nestled in the core of Forest Hill North, residents will find a wide number of amenities around the address. To explore the price range, current or sold market listings for sale, maintenance fees, sales price, floor map, parking price and other maintenance, price & sale-related details, contact a sales agent today!
Features and Amenities
The Courtyards of Upper Forest Hill Condos is a charming boutique building at Bathurst Street and Briar Hill Avenue. The site brings a mid-rise building of 6 storeys housing 63 condo units. Buyers will find spacious floor plans ranging from one bedroom to two-bedroom suites. Also, the suites vary from 800 to over 1,300 square feet.
Each condo suite will have hardwood flooring, granite countertops, stainless steel appliances and much more. Also, each condo unit will have private balconies to enjoy great views and natural light.
The Courtyards of Upper Forest Hill also has luxurious indoor & outdoor amenities such as a guest suite and much more. The building will have a rooftop deck/garden, media room, guest suites, gym, security system, rec room, party room, games room, fireplace & BBQ.
To purchase a unit in the Courtyards of Upper Forest Hill Condos, contact an agent before all suites are sold out!
Location and Neighbourhood
The Courtyards of Upper Forest Hill is located at 2603 Bathurst St, Toronto, ON. With a fine walk score of 60, residents will find major facilities around Bathurst Street and Briar Hill Avenue.
Memorial Park, Kay Gardner Beltline Trail, Don Valley and much more are available close to the Courtyards of Upper Forest Hill. 2603 Bathurst St is also near major upscale restaurants, cozy cafés, eclectic boutiques and much more. Residents will also find Nortown Foods and Pampanga Mini Mart near the Courtyards of Upper Forest Hill in Toronto.
Accessibility and Highlights
The neighbourhood of the Courtyards of Upper Forest Hill has an amazing transit score of 72. As a result, residents living at 2603 Bathurst Street would easily commute around the city. Bathurst Station is available nearby. Residents would also be able to travel east and west amid Glencairn and Davisville Stations. Motorists will also have direct access to Highway 401 from 2603 Bathurst St.
About the Developer
The Rose Corporation is a prestigious development and investment company for over 30 years in Canada. From its inception, they have developed a diverse track record with exceptional developments across Toronto.
They have built several residential condos, apartments and commercial developments. Rose is also developing The Davis Residences at Bakersfield and King George School Lofts & TownHomes in Toronto, Ontario.
Stay tuned at Precondo for the latest updates on pre-construction condos in Toronto.
Book an Appointment
Precondo Reviews
No Reviwes Yet.Be The First One To Submit Your Review




