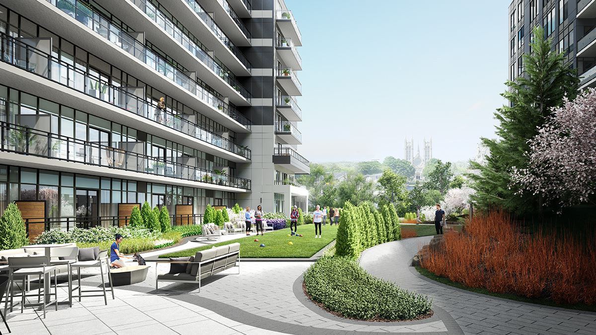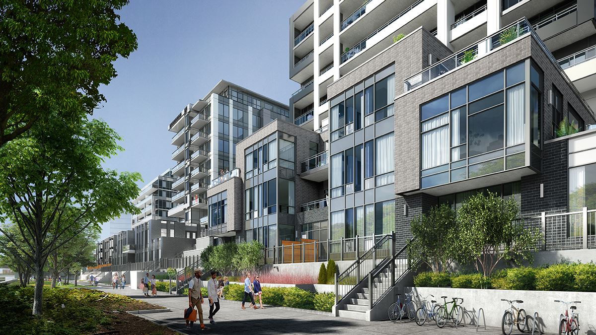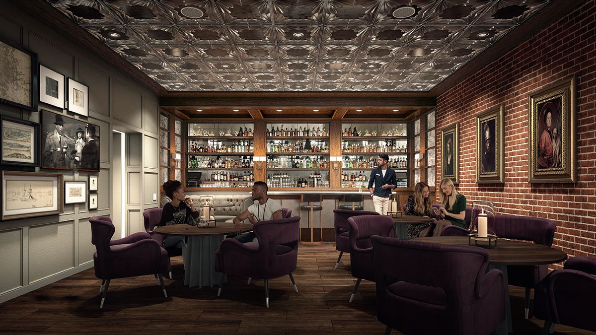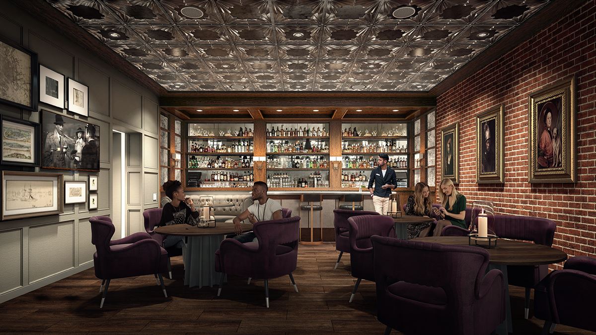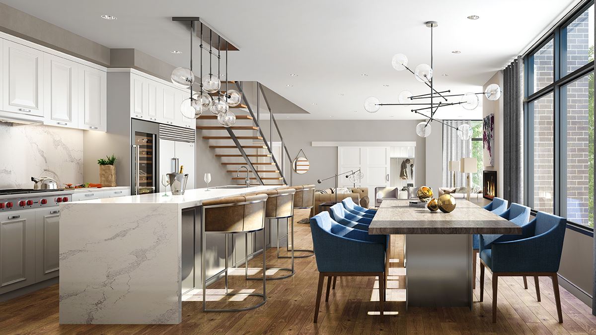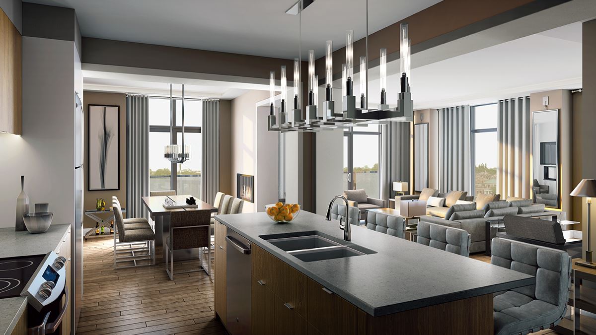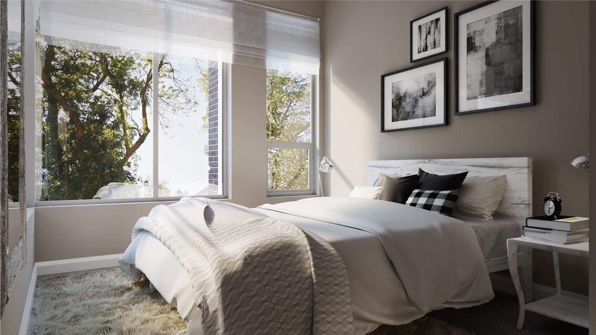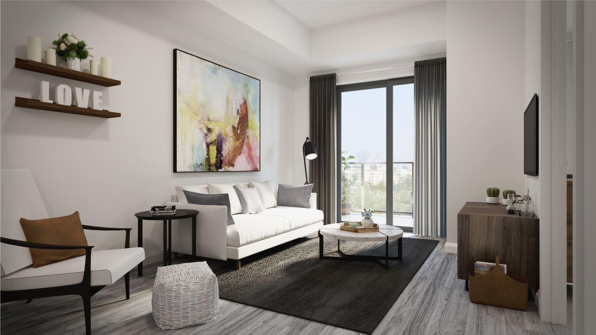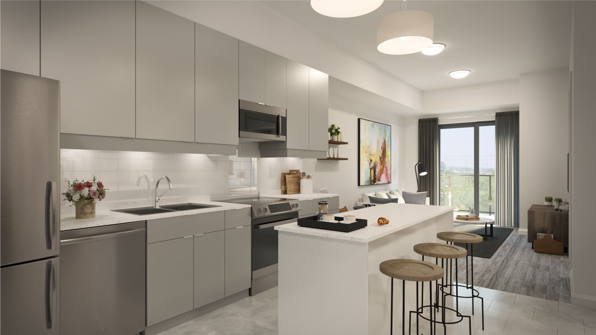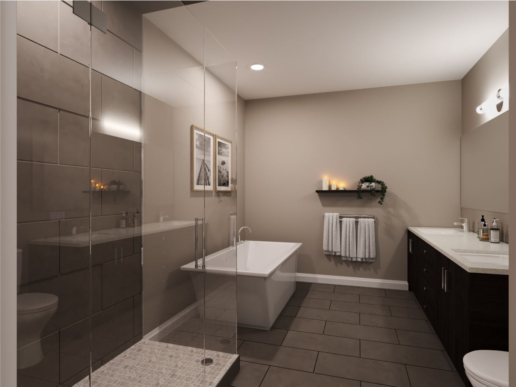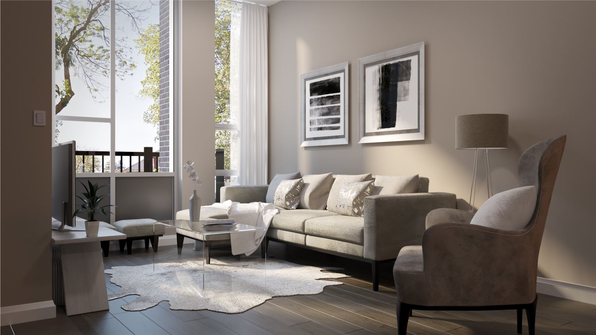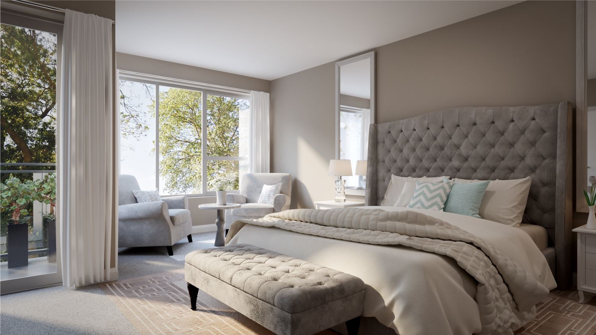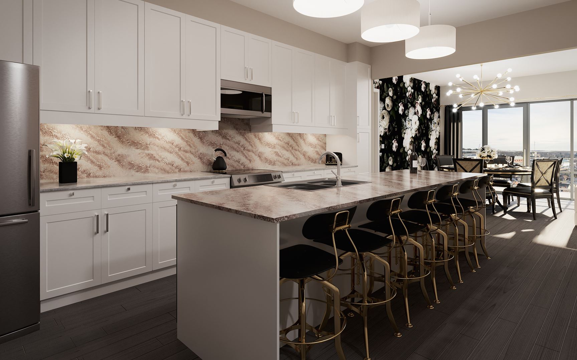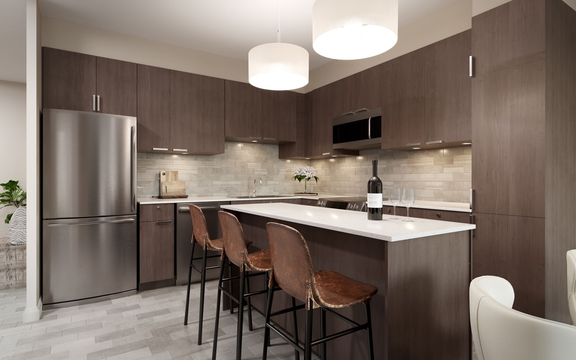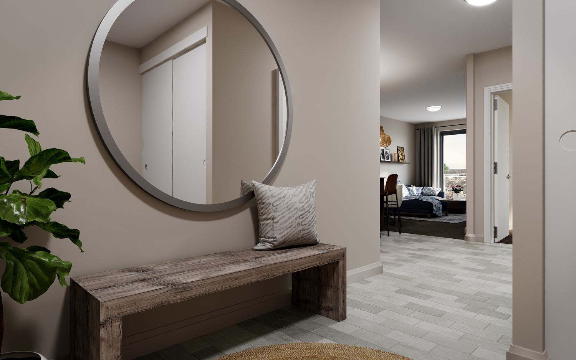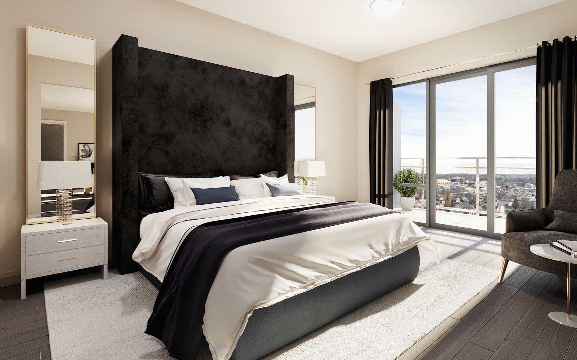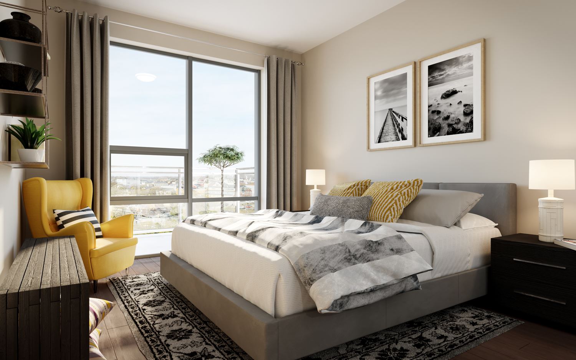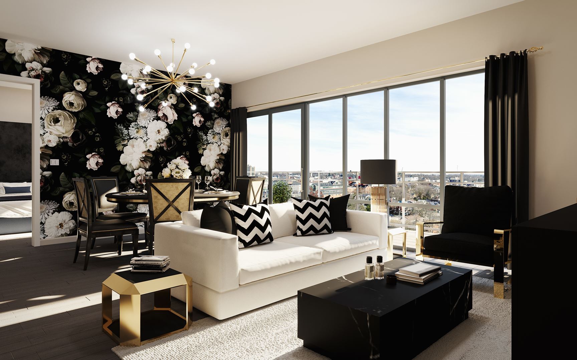The Copper Club
-
- 1 Bed Starting
-
- 2 Bed Starting
-
- Avg Price
-
- City Avg
- $ 758 / sqft
-
- Price
- N/A
-
- Occupancy
- TBA
-
- Developer
| Address | 5 Arthur Street South, Guelph, ON |
| City | Guelph |
| Neighbourhood | Guelph |
| Postal Code | |
| Number of Units | |
| Occupancy | |
| Developer |
| Price Range | |
| 1 Bed Starting From | Register Now |
| 2 Bed Starting From | |
| Price Per Sqft | |
| Avg Price Per Sqft | |
| City Avg Price Per Sqft | |
| Development Levis | |
| Parking Cost | |
| Parking Maintenance | |
| Assignment Fee | |
| Storage Cost | |
| Deposit Structure | |
| Incentives |
Values & Trends
Historical Average Price per Sqft
Values & Trends
Historical Average Rent per Sqft
About The Copper Club Development
The Copper Club at The Metalworks by Fusion Homes is a new condo and townhomes development that is currently in the pre construction phase by Fusion Homes, located at 5 Arthur Street South, Guelph, ON. This project comprises five mid rise buildings with 600 residential units. The estimated completion date for occupancy for this development is still unknown.
Designed by Kirkor Architects + Planners, the Copper Club at The Metalworks boast a contemporary project in Guelph. The buildings feature luxurious finishes in the Arc, Pyramid and Sunburst collection. The exterior of the buildings will have sleek glazing, masonry and glass balconies.
The sales of the Copper Club at The Metalworks by Fusion Homes has already started. Also, the sales price will vary from $495,900 to over $1,200,900. So, come in, get comfortable and find all the information regarding sales, prices, floor plans and much more!
Features and Amenities
The Copper Club at The Metalworks is the third phase of the master planned community by Fusion Homes. The Metalworks comprises five buildings with a total of 600 residential suites. The floor plans will have multiple bedrooms ranging from 985 to 2255 square feet in size. The Copper Club building features the Arc, Pyramid and Sunburst collection.
The Arc Collection occupies floors 1 to 7 while the Pyramid Collection features on the 8th and 9th floors. The Sunburst Collection features penthouse suites on the top floor. Arc and Pyramid collection suites feature quartz countertops, stainless steel kitchen appliances, private balconies, patios, engineered hardwood flooring, 9′ ceilings and others.
Also, there will be 1 parking space available.
Additionally, the penthouses will feature professional grade appliances and private open-air terraces. There will be 2 parking stalls with electric vehicle charging stations. The community will also have green space, commercial space, and an urban river walk.
The building will have ample luxurious amenities like games deck and others. The building features a lounge, dining room & chef’s kitchen, courtyard, pet spa, BBQ area, gym, speakeasy, games deck, library, recharge retreat and guest suites.
Location and Neighbourhood
The Copper Club at The Metalworks by Fusion Homes will sit along the Speed River in downtown Guelph. If you’re prone to wander, welcome to the Copper Club as this historic site brings you close to urban facilities.
Residents of the Copper Club at The Metalworks will also have easy access to the best shops, amenities and facilities. Across Macdonell Street Bridge, residents will reach the Sleeman Centre, dining district and much more. Being close to Speed River, residents will also have access to ample parks like 61 Arthur St N, John Galt Park and Saint George’s Park.
Accessibility and Highlights
The Copper Club at The Metalworks by Fusion Homes in downtown Guelph has a walk score of 78 and a transit score of 55. Residents will have easy access to numerous stations and bus stops. Guelph GO Train station is just a few steps away. VIA Rail Toronto – Sarnia is also six minutes walk.
About the Developer
Fusion Homes is a leading home developer dedicated to offer services throughout the home buying process. With years of experience, they have a luxurious portfolio. Some other developments include Solterra, Wallaceton, The Glade and The Studio.
Stay tuned to Precondo.ca for the latest updates on pre-construction condos in Toronto.
Book an Appointment
Precondo Reviews
No Reviwes Yet.Be The First One To Submit Your Review


