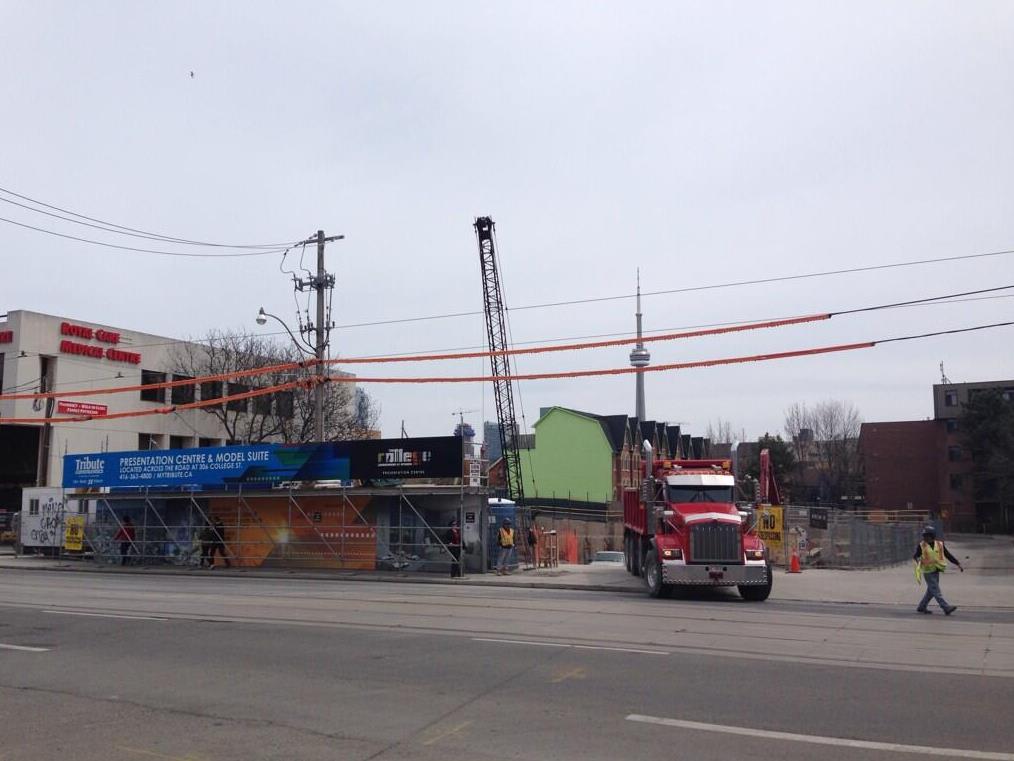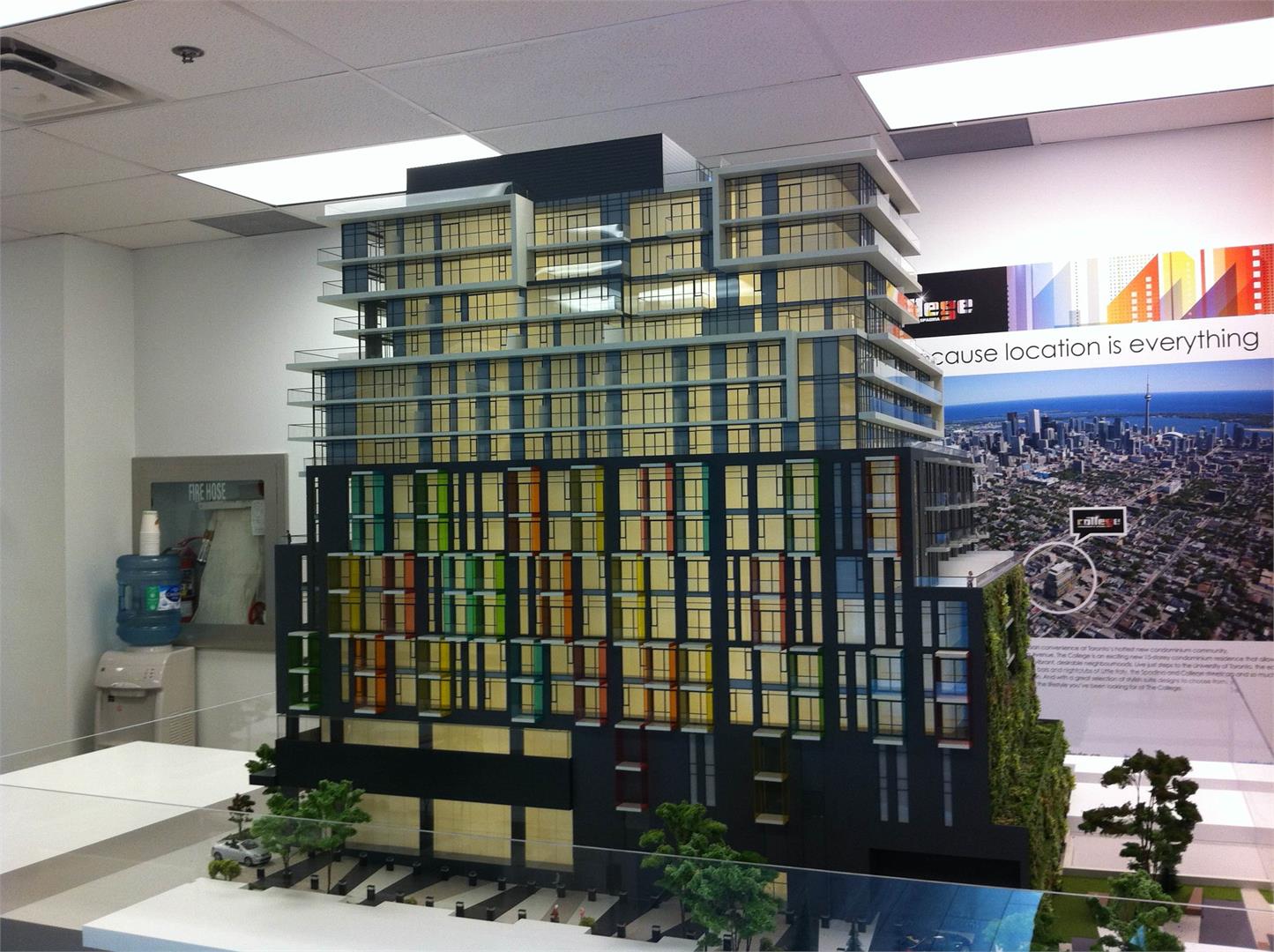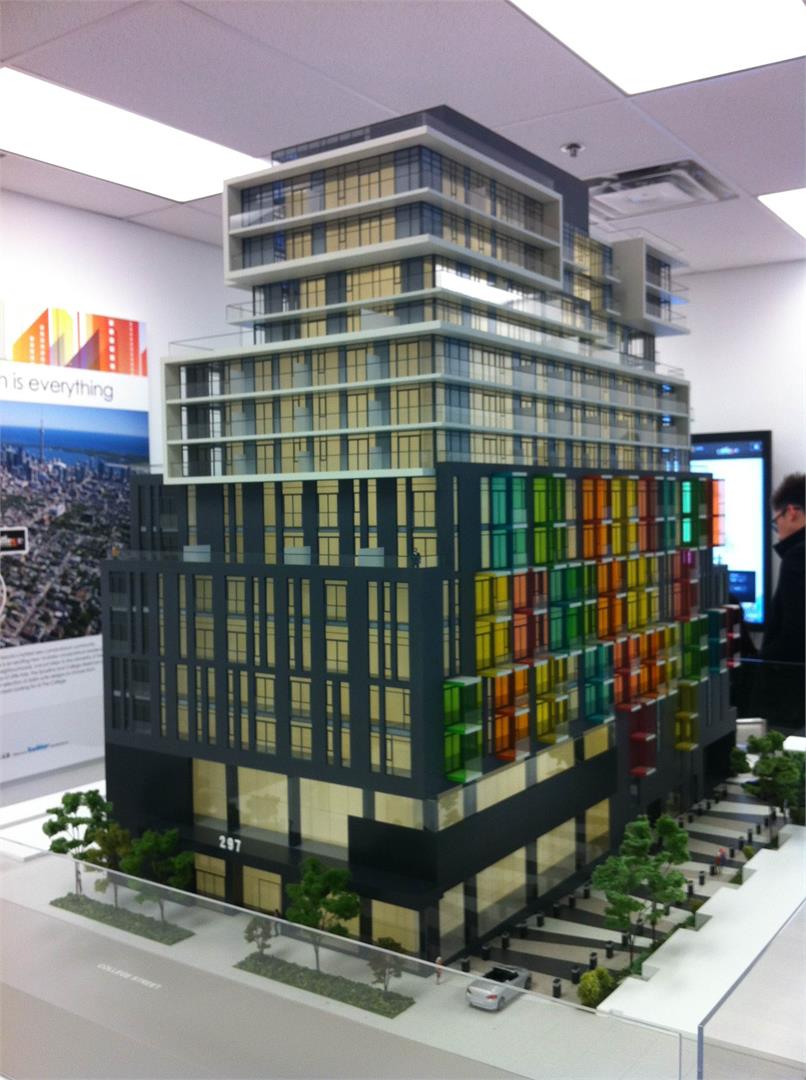The College Condominium at Spadina
-
- 1 Bed Starting
-
- 2 Bed Starting
-
- Avg Price
-
- City Avg
- $ 1290 / sqft
-
- Price
- N/A
-
- Occupancy
- 2016 Occupancy
-
- Developer
| Address | 297 College St, Toronto, ON |
| City | Toronto |
| Neighbourhood | Toronto |
| Postal Code | |
| Number of Units | |
| Occupancy | |
| Developer |
| Price Range | |
| 1 Bed Starting From | Register Now |
| 2 Bed Starting From | |
| Price Per Sqft | |
| Avg Price Per Sqft | |
| City Avg Price Per Sqft | |
| Development Levis | |
| Parking Cost | |
| Parking Maintenance | |
| Assignment Fee | |
| Storage Cost | |
| Deposit Structure | |
| Incentives |
Values & Trends
Historical Average Price per Sqft
Values & Trends
Historical Average Rent per Sqft
About The College Condominium at Spadina Development
The College Condominium at Spadina by Tribute Communities is a new development at 297 College St, Toronto, ON. This project features a mid-rise building of 15 floors with 226 condo units. The construction of this property was completed in 2016.
Tribute is teaming up with CORE Architects and Patton Design Studio for the exterior and interior designs. This community features some of the finest and eye-catching architectural structures. Also, each condo suite boasts luxurious interiors with contemporary features and finishes.
The College Condominium at Spadina is located at College St and Spadina Ave in Kensington Market. Contact our sales representative or send a request to receive details. Such as, the price range, sale prices, available condo listings for sale or rent, floor plans, average price per sqft, parking price, brokerage, and other price & sale-related info!
Features and Amenities
The College Condominium at Spadina is the recent addition to one of Toronto’s most desirable locations. This development brings a 15 storey mid-rise building with a total of 226 condo units. These suites will have an exquisite collection of floor plans that ranges from one bedroom to three bedroom layouts. Also, the size of suites varies from 428 to 1,110 square feet.
Each condo unit will have exceptional features & finishes. There will be exposed concrete ceilings, floor-to-ceiling windows, laminate flooring, and much more in each unit. The College Condominium at Spadina also offers an incredible collection of indoor and outdoor amenities.
The building features a fitness centre, billiards room, lounge, concierge service & security system, terrace, theatre room, private guest suites, dining and much more. So, contact our sales representatives or send us a request to get exclusive details on this realty in Toronto. For example, rent price, price range, the average price per sqft, available listings for sale or rent, sales, sale prices, and other price-related info!
Location and Neighbourhood
The College Condominium at Spadina stands high at the vibrant address 297 College St, Toronto, ON. With an outstanding walk score of 99, this Chinatown neighbourhood offers plenty of facilities & services nearby.
Residents will find upscale shopping in Kensington Market, bars and nightclubs of Little Italy and others near Spadina Avenue. The University of Toronto is also just mere steps away from 297 College Street, Toronto. There are many nearby parks. Such as Julius Deutsch Park and Bellevue Square Park. Alongside this, major schools, grocery stores and much more are moments away from 297 College St.
Accessibility and Highlights
The area of The College Condominium at Spadina at 297 College St has a perfect transit score of 100. Queen’s Park Station is just a short walk away from The College Condominium at Spadina. Also, motorists will easily connect around the city as Gardiner expressway is just a short drive away from 297 College St.
About the Developer
Tribute Communities is an outstanding real estate developer and land builder for over 35 years operating in Toronto. Thus far, they have developed a diversified real estate portfolio that includes 30,000 homes across Southern Ontario, Canada. They are also developing Artistry Condos, 71 Talara Drive Condos, Y&S Condos and other buildings across Toronto, Ontario.
Book an Appointment
Precondo Reviews
No Reviwes Yet.Be The First One To Submit Your Review
















