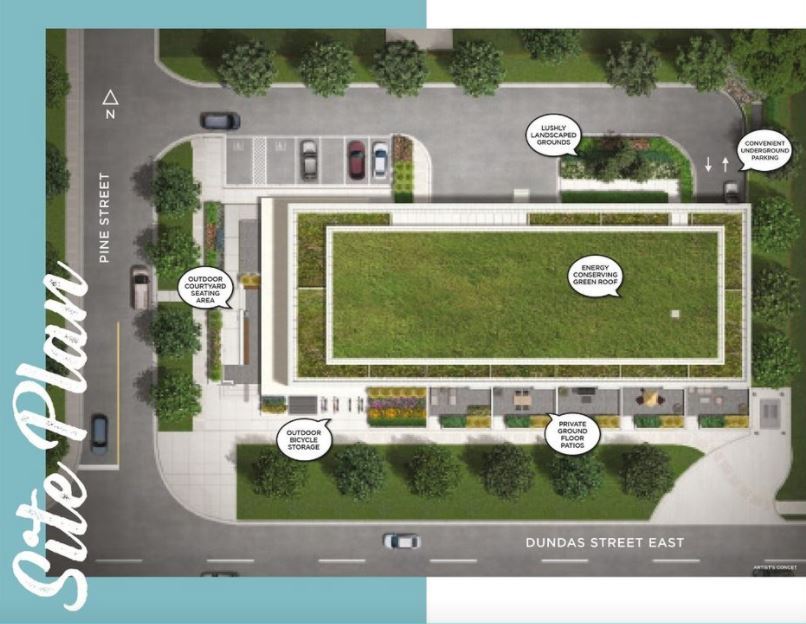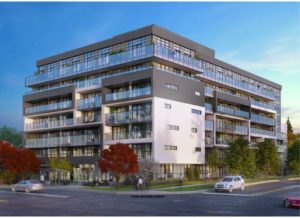The Charlotte Condos
-
- 1 Bed Starting
-
- 2 Bed Starting
-
- Avg Price
-
- City Avg
- $ 1011 / sqft
-
- Price
- N/A
-
- Occupancy
- 2022 Occupancy
-
- Developer
| Address | 500 Dundas Street East, Whitby, ON |
| City | Whitby |
| Neighbourhood | Whitby |
| Postal Code | |
| Number of Units | |
| Occupancy | |
| Developer |
| Price Range | |
| 1 Bed Starting From | Register Now |
| 2 Bed Starting From | |
| Price Per Sqft | |
| Avg Price Per Sqft | |
| City Avg Price Per Sqft | |
| Development Levis | |
| Parking Cost | |
| Parking Maintenance | |
| Assignment Fee | |
| Storage Cost | |
| Deposit Structure | |
| Incentives |
Values & Trends
Historical Average Price per Sqft
Values & Trends
Historical Average Rent per Sqft
About The Charlotte Condos Development
The Charlotte Condos at 500 Dundas Street East, Whitby, ON L1N 2J4 is a new development by Castleview Developments. This project will house a mid rise building of 6 storeys with 59 residential suites. The estimated completion date for occupancy for this development is 2022.
The Charlotte development has V&A Architects as the architect and TACT Design as the interior designer. Designed and fashioned by a team of award winning architects and interior designers, the Charlotte will offer vibrant designs and luxury features and finishes.
Meticulously standing at 500 Dundas St E, Charlotte will be moments away from a variety of facilities. Also, bringing ideal accommodation with amenities such as an entertainment room and others, Charlotte will attract all kinds of investors.
The sales of this pre construction condo project has already started. So, register to explore details regarding the price list, sales, floor plans, deposit structure and much more on these Condos!
Features and Amenities
Featuring a neutral-tone exterior filled with dark brown and red brick, Charlotte will rise in Downtown Whitby. There will be a 6 storey building with 59 units. The Charlotte will offer a wide variety of 1, 2 and 3-bedroom condominiums varying from 552 sq.ft to 1593 square feet.
With contemporary exteriors and spacious floor plans, each unit will feature large windows and generous sized balconies. Also, all units will be appointed with luxury features and finishes.
Residents will also find a wide variety of indoor amenities which include a home theatre, party lounge, games room, entertainment room, medical office, indoor lounge, green roof, outdoor terrace, dining area, fireplace lounge, kitchen with catering space, game & billiards room and much more.
Additionally, the site will have ample space for parking available for both residents and visitors. Buyers can expect to find 89 parking spaces and 24 bicycle parking spaces. Also, there will be 59 storage lockers available in each suite.
Location and Neighbourhood
Charlotte is bringing a new condo community at the address 500 Dundas St E, Whitby, ON. With a good walk score of 66, residents will find golf courses, schools, shopping centres, and others within mere steps.
Residents will find many early learning centres, elementary schools and high schools nearby. Also, Durham College is just 5 minutes away from the site. Besides this, Charlotte is close to a wide variety of restaurants, cafes, bakeries, supermarkets, and boutique shops. As a result, residents will enjoy a life of luxuries.
Additionally, Rotary Center Park, Lakefront West Park, Robinson Park and Glen Hill Park are a few nearby parks.
Accessibility and Highlights
Nestled in a prime area, the location of the Charlotte Condos in Whitby has a transit score of 43. So, residents will easily be able to commute around the city. Whitby GO Station is just 5 minutes away from the site.
The site is also close to major roadways and highways. The nearest highways are Highway 401, 412 and 407. Moreover, residents will easily reach downtown Toronto in under 45 minutes.
About the Developer
Castleview Developments is a family owned real estate builder with over 3 generations of experience. They offer professional services to make the housing process easy and simple for homebuyers. They also have a remarkable portfolio of condo and townhome developments throughout Toronto, Ontario.
Stay tuned to Precondo.ca for the latest updates on pre-construction condos in Whitby.
Book an Appointment
Precondo Reviews
No Reviwes Yet.Be The First One To Submit Your Review










