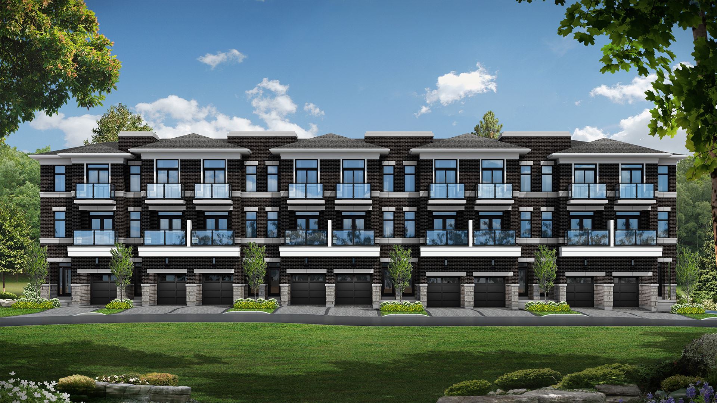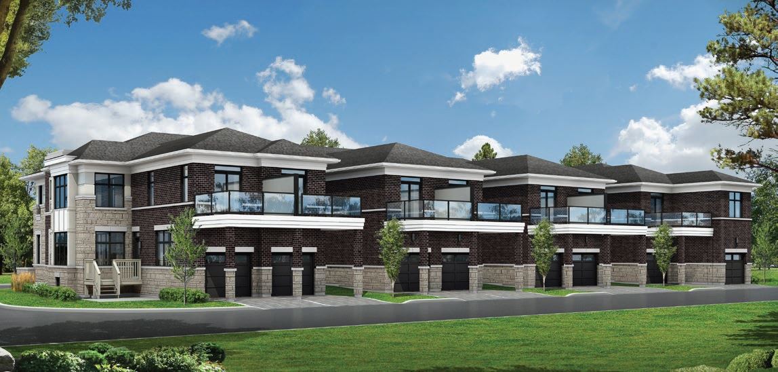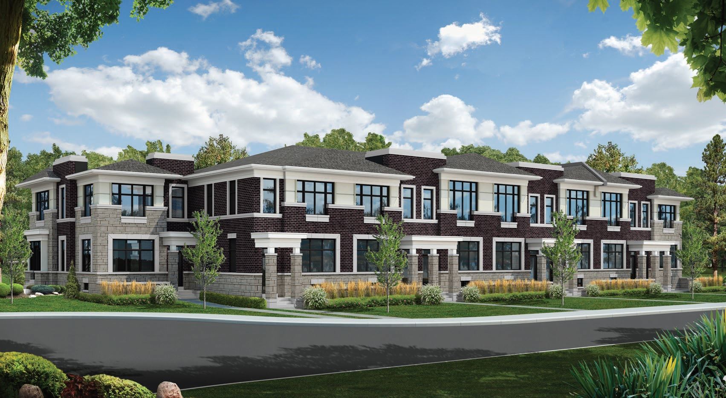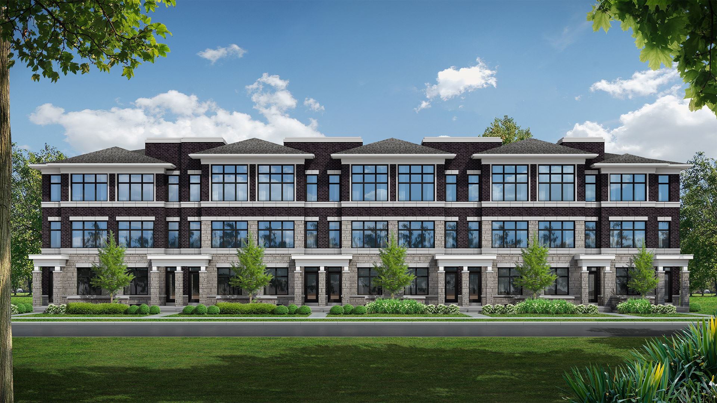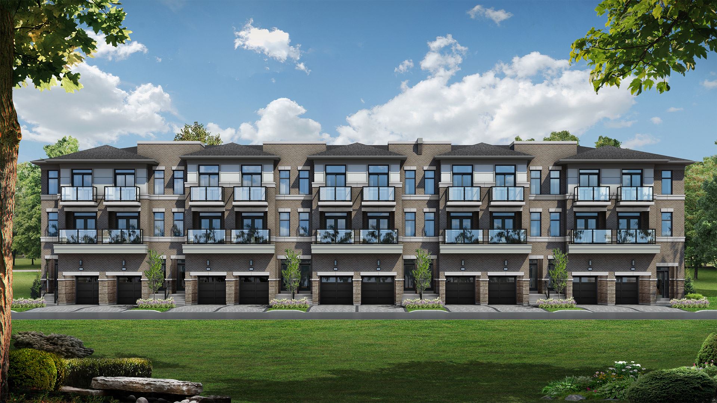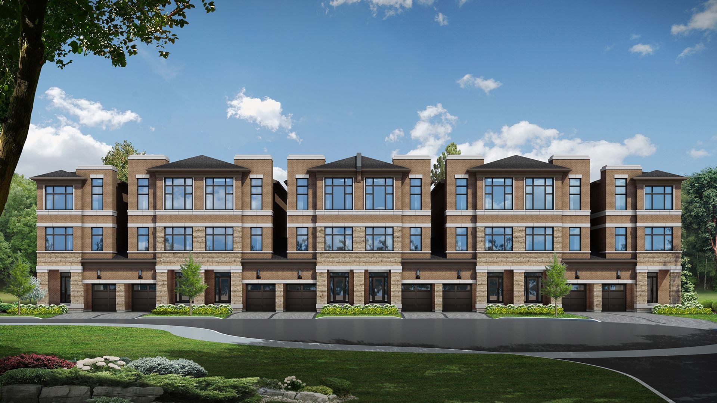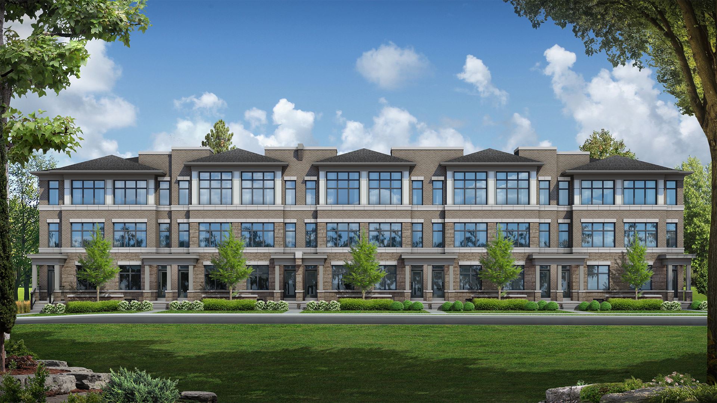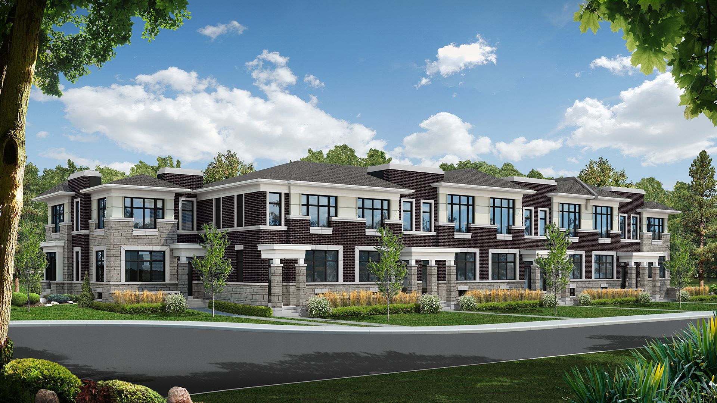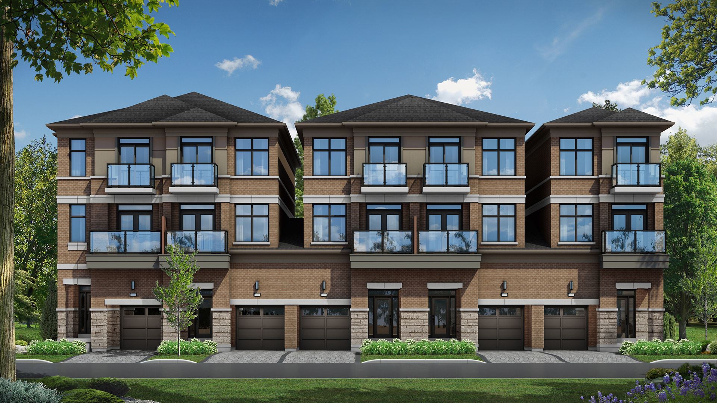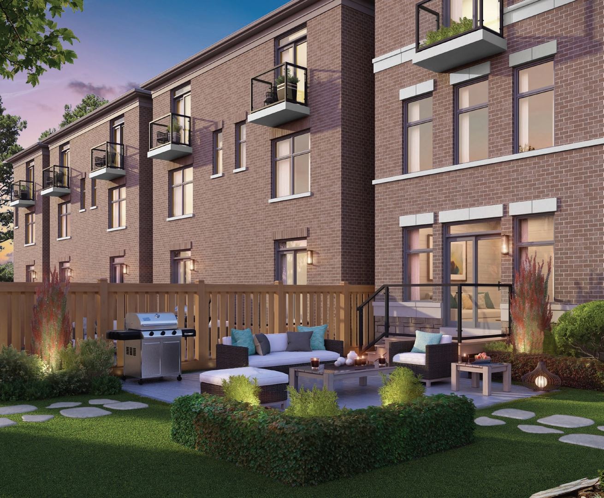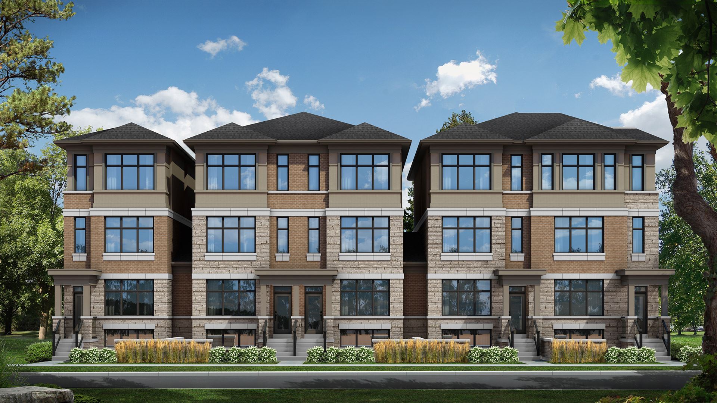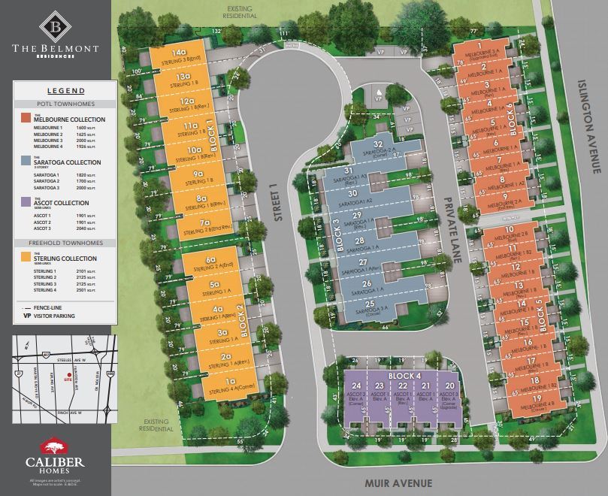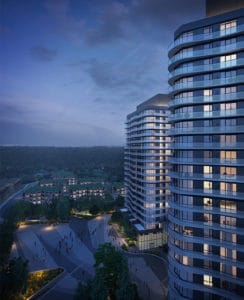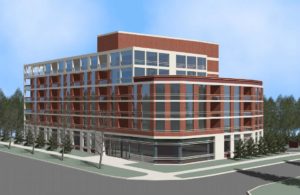The Belmont Residences – Phase 2
-
- 1 Bed Starting
- N/A
-
- 2 Bed Starting
- N/A
-
- Avg Price
-
- City Avg
- $ 1290 / sqft
-
- Price
- N/A
-
- Occupancy
- 2022 Occupancy
-
- Developer
| Address | 3002 Islington Avenue, Toronto, ON |
| City | Toronto |
| Neighbourhood | Toronto |
| Postal Code | |
| Number of Units | |
| Occupancy | |
| Developer |
| Price Range | N/A |
| 1 Bed Starting From | N/A |
| 2 Bed Starting From | |
| Price Per Sqft | |
| Avg Price Per Sqft | |
| City Avg Price Per Sqft | |
| Development Levis | |
| Parking Cost | |
| Parking Maintenance | |
| Assignment Fee | |
| Storage Cost | |
| Deposit Structure | |
| Incentives |
Values & Trends
Historical Average Price per Sqft
Values & Trends
Historical Average Rent per Sqft
About The Belmont Residences – Phase 2 Development
The Belmont Residences by Caliber Homes is a new development at 3002 Islington Avenue, Toronto, ON. This project will house a low rise building of 3 storeys with 46 units. The estimated occupancy date for this property is 2022.
4 Architecture Inc. is the architect behind this new luxurious living space made for families. These homes are designed to have luxury features & finishes so that families can live and grow together.
The project fosters an environment for growth and has proximity to the downtown core. Many parks and prominent schools are also just a few minutes away from the site.
The sales price ranges from $1,209,990 to $1,209,990. Head to the sales centre at 3014 Islington Ave, Toronto to purchase a unit in this realty!
Features and Amenities
The Belmont Residences – Phase 2 boasts a new luxurious residential community in Toronto’s most family-friendly neighbourhood. The development site features low rise buildings of 3 storeys with a total of 46 residential units.
These suites will have spacious floor plans varying from 2 bedroom to 3 bedroom layout. Also, the size of suites will start from 2101 square feet. Along with spacious floor layouts, each unit features walk-in-closets, decorative front door, smooth ceilings and much more. The building will also have urban lifestyle amenities within mere steps away from your suite.
Location and Neighbourhood
The Belmont Residences – Phase 2 is conveniently located at 3002 Islington Ave in Toronto. The development site will be mere steps away from major amenities and facilities. Being in a family friendly area, residents will also find several educational options nearby.
Residents will find Vaughan Mills Shopping Centre and Canada’s Wonderland within a short distance away from the Belmont Residences – Phase 2. Post secondary students will also have easy access to York University and Seneca at York Campus.
As a result, the Belmont Residences – Phase 2 will be a perfect place for residents of all ages. The residences will offer the residents to live an active lifestyle with many outdoor activities within the community. Without any doubt, Belmont Residences are a wonderful opportunity to invest and live the lifestyle you’ve always wanted!
So, what are you waiting for? Call us to know more about this home development today!
Accessibility and Highlights
The location of the Belmont Residences – Phase 2 will be close to a smooth transit system. YRT routes and TTC bus routes will be available nearby. Motorists will also have direct access to Highways 427, 407, 400, and 401. Moreover, residents will reach downtown Toronto in under 40 minutes.
About the Developer
Caliber Homes is an award winning real estate builder with years of experience in Toronto. With several awards under their belt, they focus on building outstanding homes across major areas such as North York & others.
They have been committed to developing communities with superior craftsmanship, high quality products and unique features and finishes. Caliber Homes is also developing High Park Urban Towns, Uplands of Swan Lake and The Towns at Goreway Pines.
Stay tuned at Precondo for the latest updates on pre-construction condos in Toronto.
Book an Appointment
Precondo Reviews
No Reviwes Yet.Be The First One To Submit Your Review


