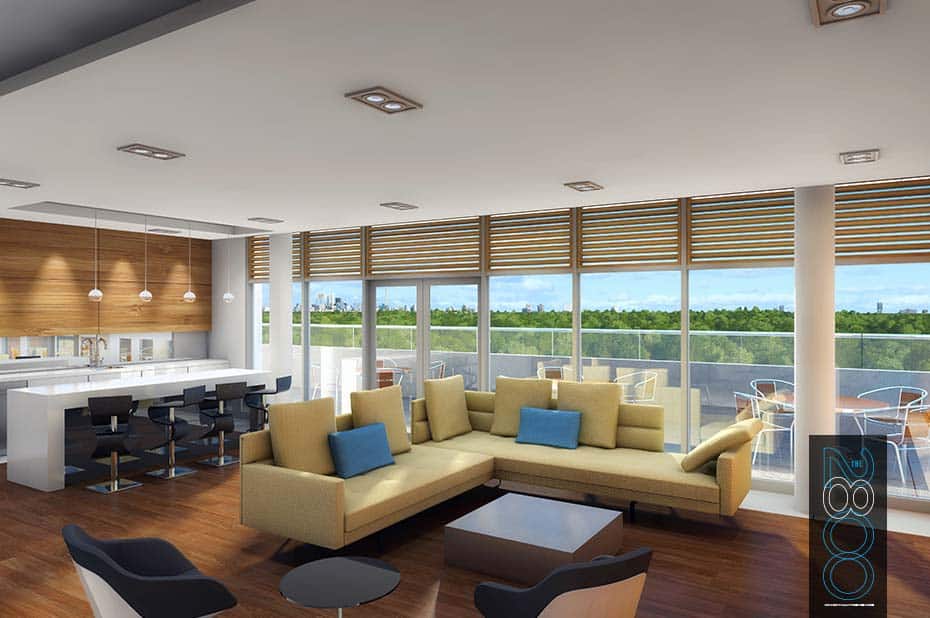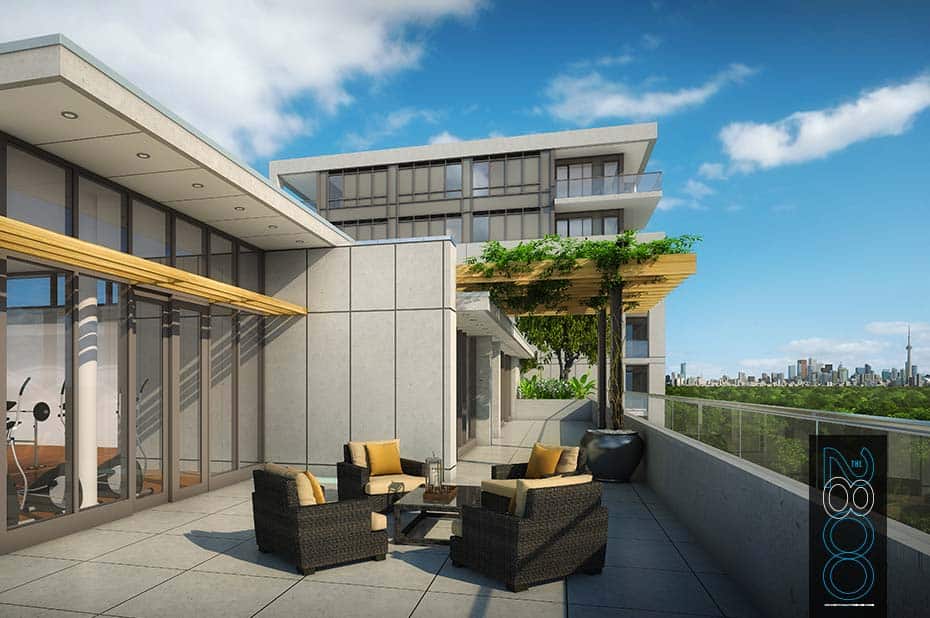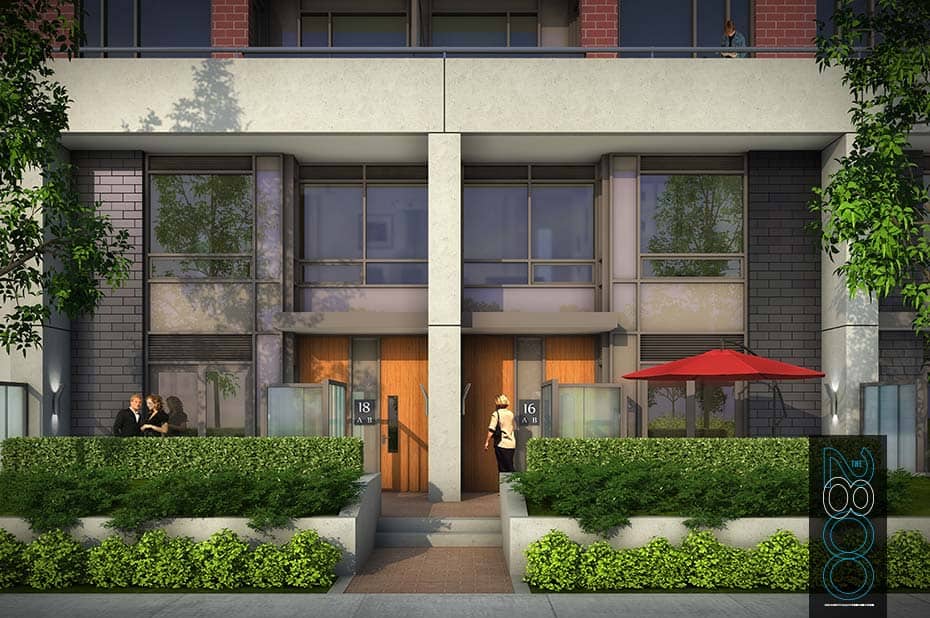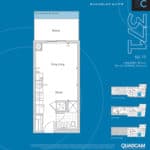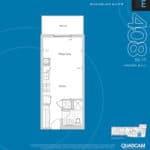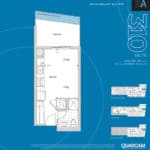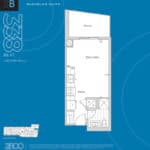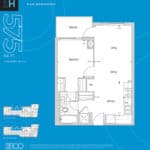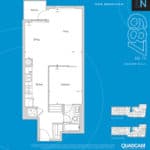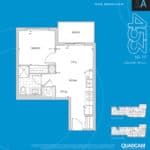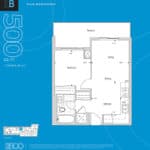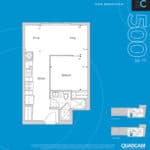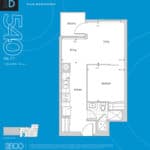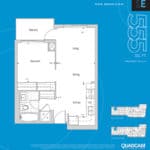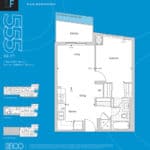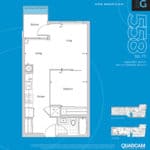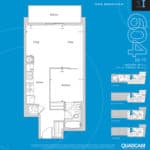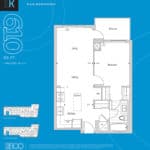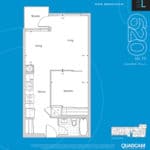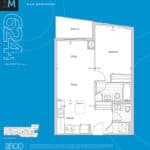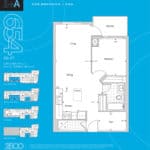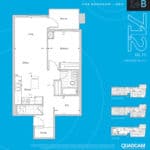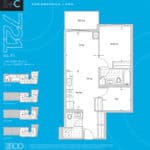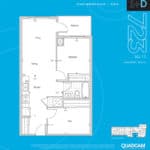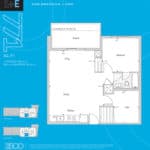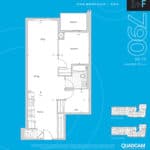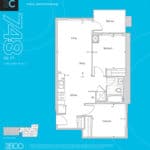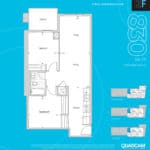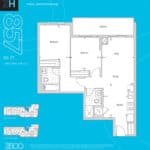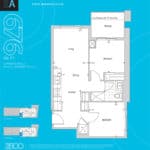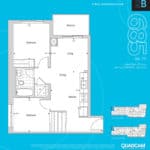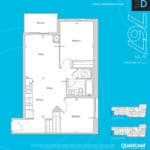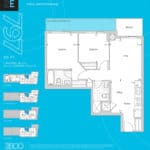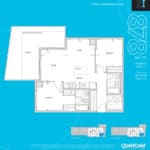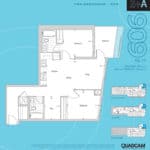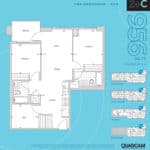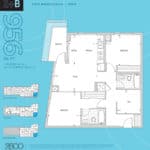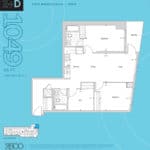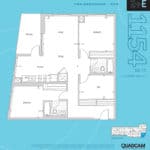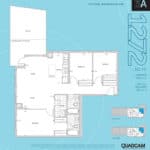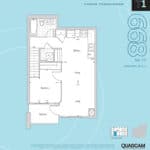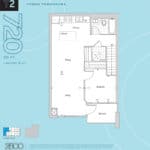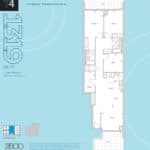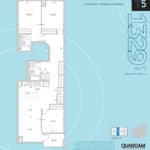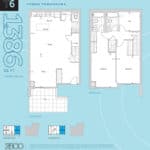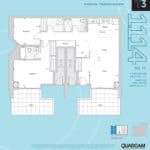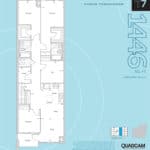The 2800 Condos
-
- 1 Bed Starting
-
- 2 Bed Starting
-
- Avg Price
-
- City Avg
- $ 1290 / sqft
-
- Price
- N/A
-
- Occupancy
- 2018 Occupancy
-
- Developer
| Address | 2800 Keele St, North York, ON |
| City | North York |
| Neighbourhood | North York |
| Postal Code | |
| Number of Units | |
| Occupancy | |
| Developer |
| Price Range | |
| 1 Bed Starting From | Register Now |
| 2 Bed Starting From | |
| Price Per Sqft | |
| Avg Price Per Sqft | |
| City Avg Price Per Sqft | |
| Development Levis | |
| Parking Cost | |
| Parking Maintenance | |
| Assignment Fee | |
| Storage Cost | |
| Deposit Structure | |
| Incentives |
Values & Trends
Historical Average Price per Sqft
Values & Trends
Historical Average Rent per Sqft
About The 2800 Condos Development
The 2800 Condos is a new condo project by Quadcam Development Group Inc., located at 2800 Keele Street, North York, ON. The development has one building standing at 11 storeys with an expected total of 237 residential units.
Residents at The 2800 Condos will be able to enjoy all the luxuries with magnificent amenities and stunning features. This mid-rise condo development is in North York in the Downsview neighborhood. The development includes specially designed entryways and oak veneers to provide a unique yet modern feel.
The neighborhood of Downsview is a rapidly growing one in North York. There are plenty of shops and services, parks, along with other amenities around the region. Moreover, The 2800 Condos are also close to several transportation options to provide a quick commute to major spots around Toronto. Experience a stunning lifestyle at the condominiums at Keele St and Wilson Ave.
Features and Amenities
The suites will range from 654 square feet to 1386 square feet. Quadcam Development Group has constructed a condominium development in Toronto that is loaded with state of the art amenities and will provide the residents with modern and luxurious living. The place has amenities such as party room, guest suites, rooftop terrace, exercise room, dining area, yoga & pilates studio, rooftop terrace with BBQ. All these basic amenities will ensure that the residents feel the comfort of home but at the same time get the luxurious resort-like life.
The developers have included luxury at every turn with premium and contemporary cabinets in the units along with stainless steel appliances. There are granite countertops as well in the bathrooms. The bathrooms at The 2800 Condos feature chic shower tiles along with soaker tubs which give a great spa-like feeling. Quadcam Group has also included saunas on-site for the residents to rejuvenate. The amenities at The 2800 Condos aim to provide the residents with a complete and luxurious lifestyle that is unparalleled.
Location and Neighborhood
The 2800 Condos are located in a neighborhood that is ever-growing and has plenty of upcoming developments. The location has a walk score of 76, which means that most of the errands can be completed on foot. Downsview Park, along with the Pond, is a great location to have around your house. The natural beauty is a host to plenty of events around the year. One of the largest indoor recreational facilities in Toronto, ‘The Hangar’ is also in close proximity. The Hangar can accommodate around 600,000 visitors every year and has facilities such as beach volleyball, soccer, ball hockey, etc. There is also the Toronto Wildlife Centre in Downsview Park.
The 2800 Condos has nearby facilities which include Downsview Shopping Centre, Pizza Pizza, Shopper’s Drugmart, TD Bank, Metro, Subway, The Beer Store, and Pizzaville. These great eateries will offer the residents with cuisines from all across the globe. Places such as Caribbean Cove, Moon Conge, Yorkdale Mall, Tim Hortons, Humber River Hospital, and Cineplex Cinemas are also around the corner. These places provide the residents at The 2800 Condos with some great options for entertainment as well as daily requirements. Even York University is close to the condominiums and hence provides great accessibility for the students. The neighborhood of Downsview Park is definitely the future of the Greater Toronto Area and The 2800 Condos provide a great opportunity for the investors to invest in a world-class development.
Accessibility and Highlights
The condo development at 2800 Keele Street provides the residents with some efficient transportation options. Public transportation options are easily available around the region. Therefore, residents can use the Wilson Avenue and Keele Street bus system of North York to reach all the nearby areas. The Wilson Station, which is a part of Line 1 Yonge-University can be reached in about 18 minutes. The station provides great connectivity to the rest of the city. Even the Sheppard West TTC Subway Station is at a short bus ride’s distance.
York University is at a distance of 10 minutes via vehicle and 20 minutes using public transportation. Therefore, the students in the campus and living at The 2800 Condos will find the commute quite hassle-free. Motorists have the option of choosing Highway 400 and Highway 401 as both are easily accessible. These will provide the residents with great connectivity to the Southern part of Ontario. Moreover, these highways will also connect the residents to the Ontario Highway 403 and the Don Valley Parkway.
About the Developer
Quadcam Development Group has been building several preeminent condo developments for the past decade. Their dedication continues to make them stand apart from the rest, and they have a proven track record too. Quadcam Development believes in smart living and smart building.
One of their previously built project in Vaughan is the Vista Parc Condos. These were well-accepted and provided the residents with a great location and amenities. The development group is also into the Mobilio Condos, East 3220 Condos, and Westmount Boutique Residencies.
To see more developments in North York, please see this site.
Book an Appointment
Precondo Reviews
No Reviwes Yet.Be The First One To Submit Your Review



