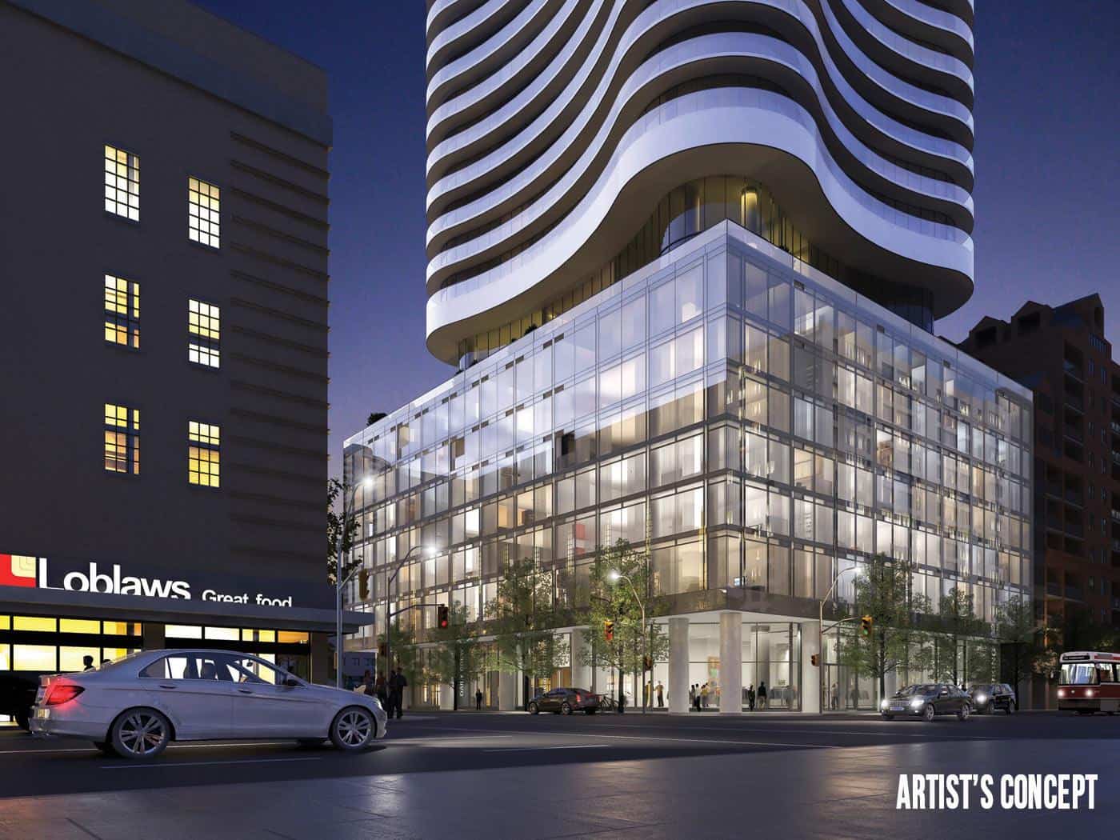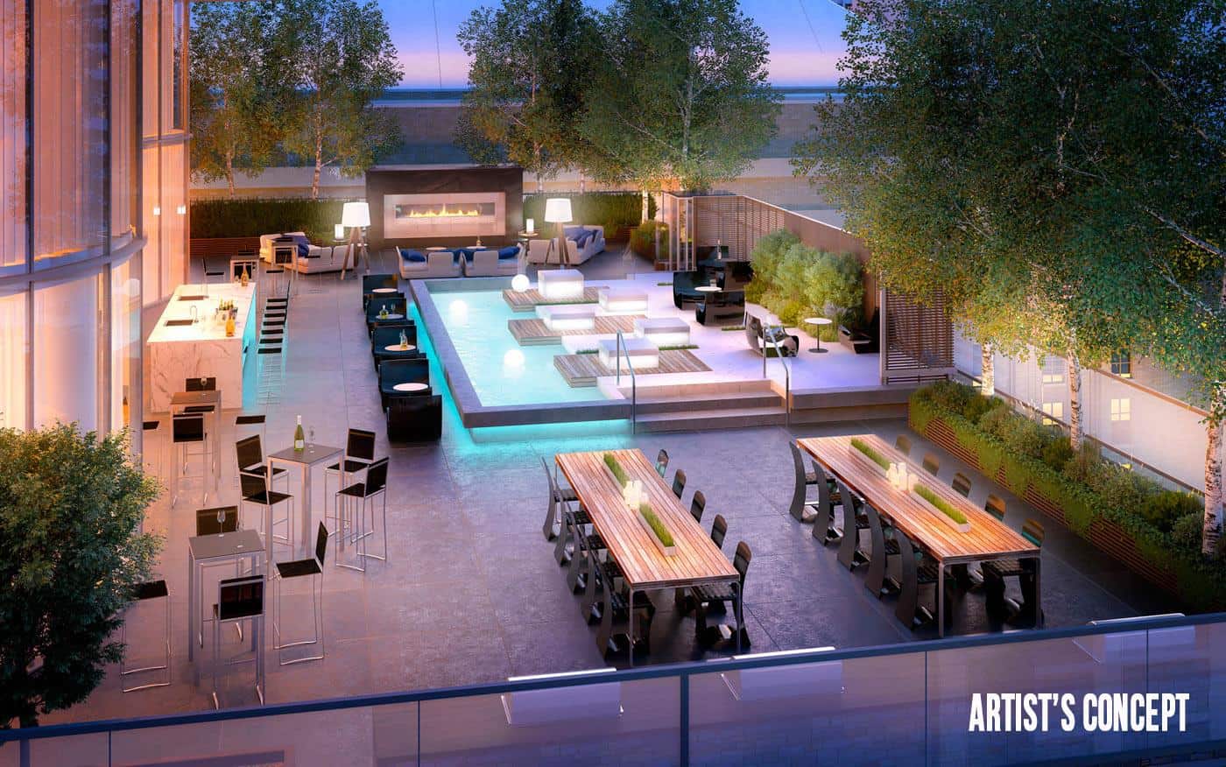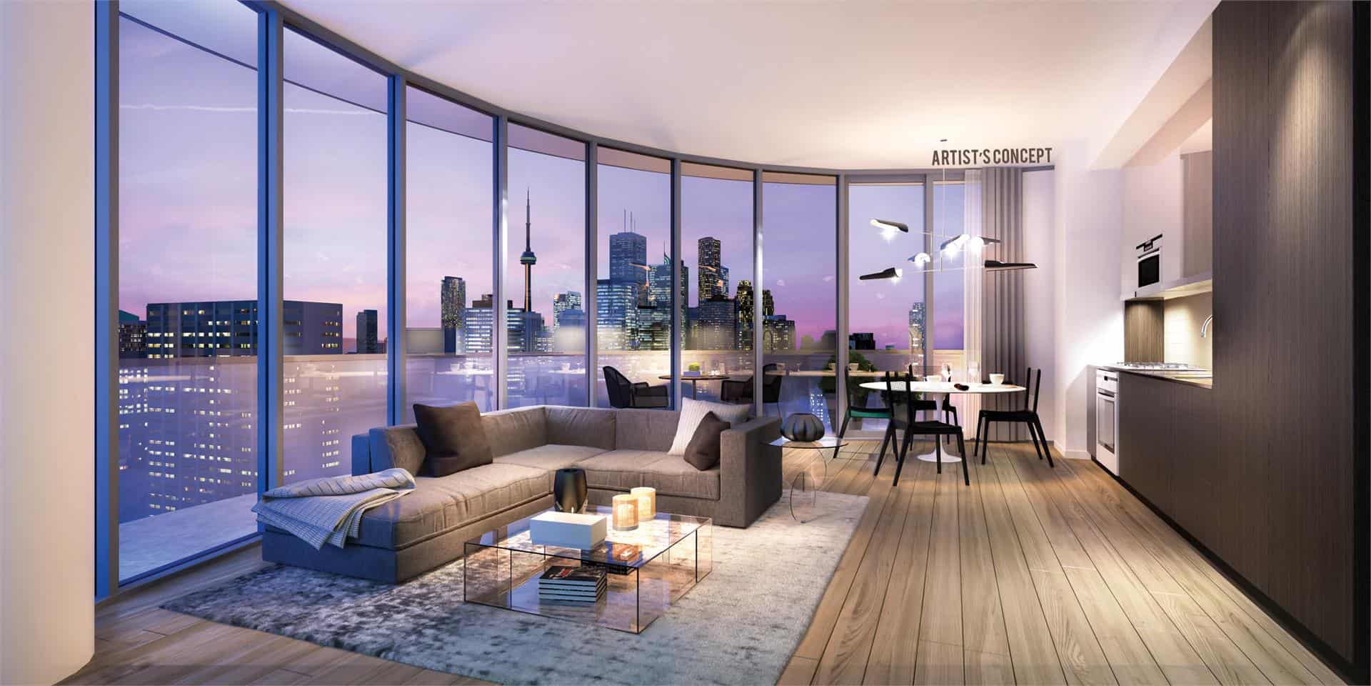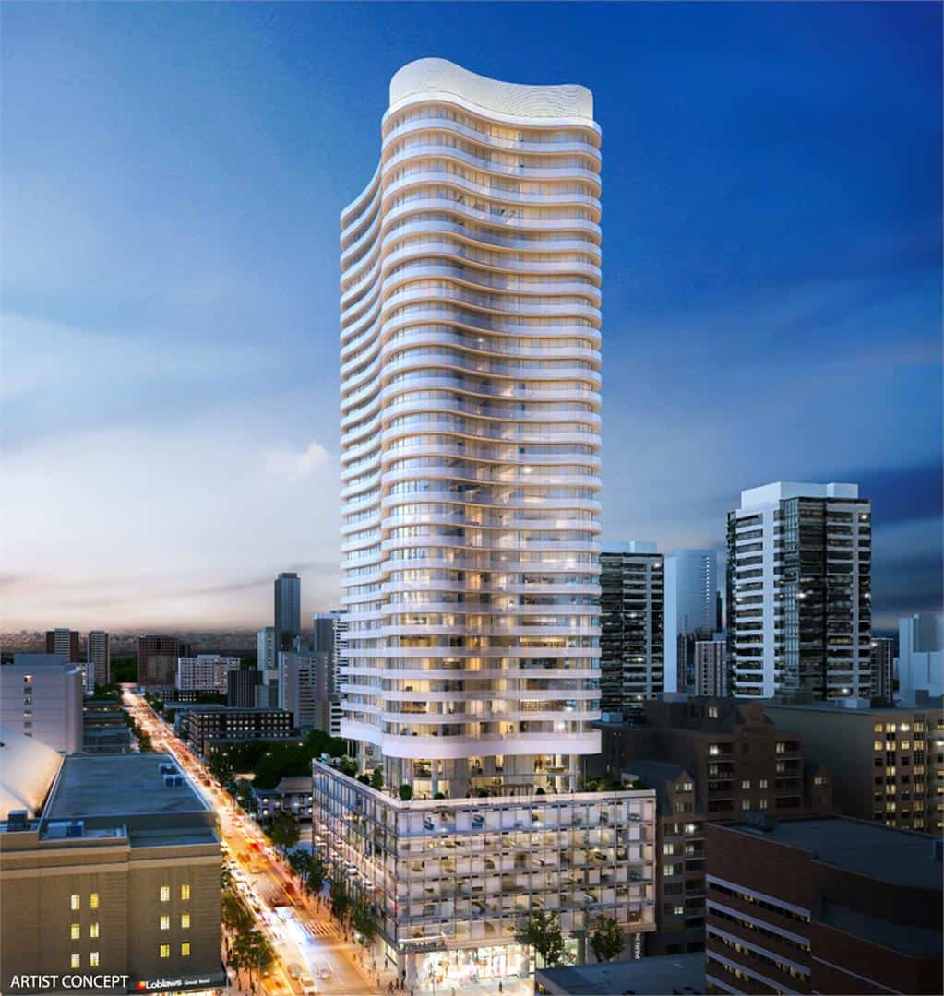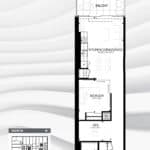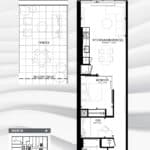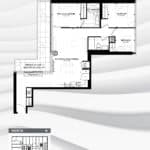Stanley Condos
-
- 1 Bed Starting
-
- 2 Bed Starting
-
- Avg Price
- $ 1189 / sqft
-
- City Avg
- $ 1151 / sqft
-
- Price
- N/A
-
- Occupancy
- 2020 Occupancy
-
- Developer
| Address | 70 Carlton St, Toronto, ON |
| City | Downtown Toronto |
| Neighbourhood | Downtown Toronto |
| Postal Code | |
| Number of Units | |
| Occupancy | |
| Developer |
| Price Range | $ 907,990+ |
| 1 Bed Starting From | Register Now |
| 2 Bed Starting From | |
| Price Per Sqft | |
| Avg Price Per Sqft | |
| City Avg Price Per Sqft | |
| Development Levis | |
| Parking Cost | |
| Parking Maintenance | |
| Assignment Fee | |
| Storage Cost | |
| Deposit Structure | |
| Incentives |
Values & Trends
Historical Average Price per Sqft
Values & Trends
Historical Average Rent per Sqft
About Stanley Condos Development
A 37-story sculptural beauty on a multi-floor base, the Stanley Condos beckon from their strategic location on Carlton Street in downtown Toronto. Tribute Communities, a leading building of homes and condominiums, is known for its distinctive and visionary such as College Condos, Max Condos, Queen and Portland, The Courtyard Residences, Oak Park and 286 Main Condos. From any angle, the Stanley is a spectacular sight—a symphony of form and movement. Its proximity to the University of Toronto and Ryerson University is a plus. You are in the Church-Yonge corridor (Garden District) offering a wonderful dining and shopping experience. Who doesn’t want to be close to the Eaton Center, The ROM, and Queens Park?
Core Architects have thought of everything that makes urban living special such as a Zen garden, fitness centre, and yoga stretch room, theatre room, rooftop lounge, huge 8th-floor terrace and sun deck, full-time concierge, boardroom, party room, guest suites, and more. Suites are spacious (up to 1,000 square feet), stylish, and modern with the utmost attention to detail. The craftsmanship is superior, the finishes are all high end including quartz countertops and glass backsplashes, and the bathrooms and kitchens are completely state of the art. Luxury and refinement as a goal have been more than met. Expect amenities that optimize downtown living at its best. Ground floor retail is an enormous convenience. Everything else is an elevator ride up. Don’t miss the unique water feature.
Book an Appointment
Precondo Reviews
No Reviwes Yet.Be The First One To Submit Your Review


