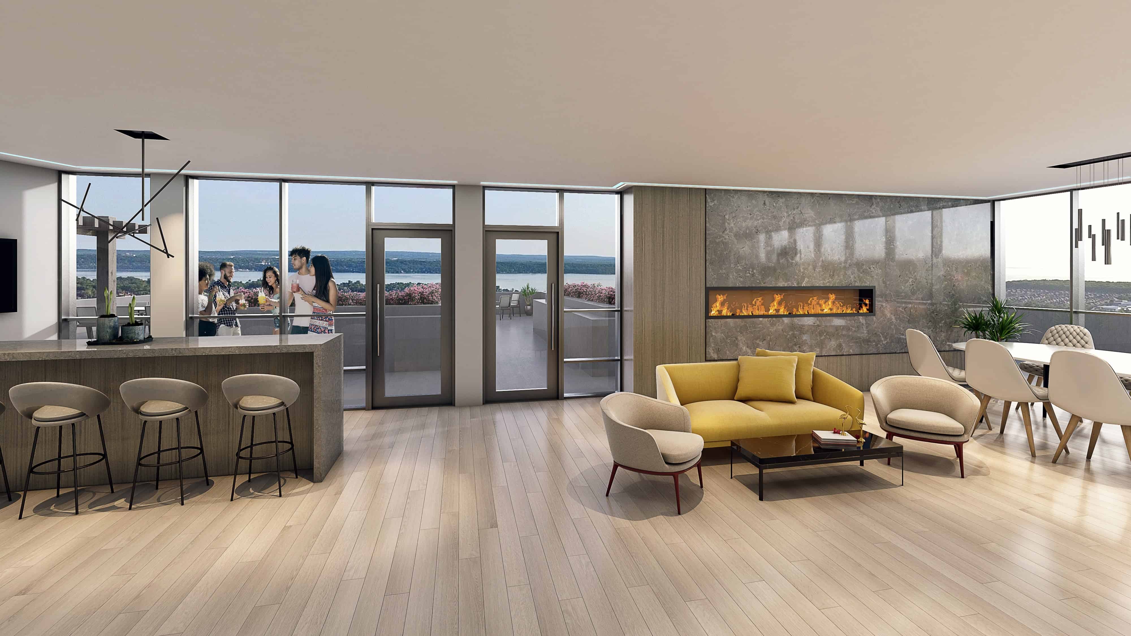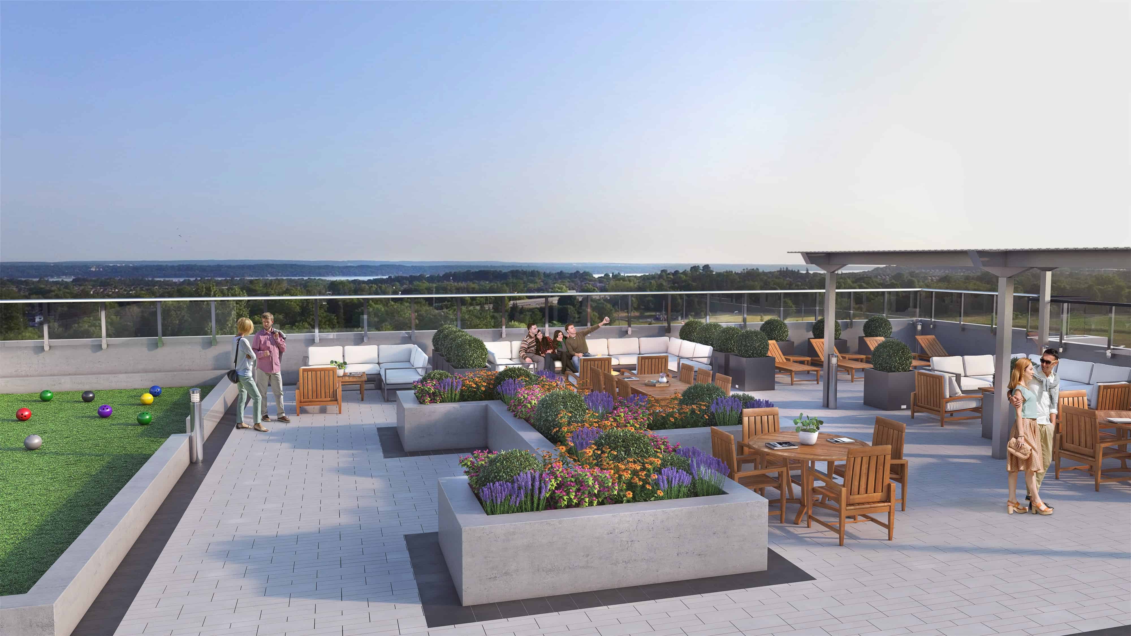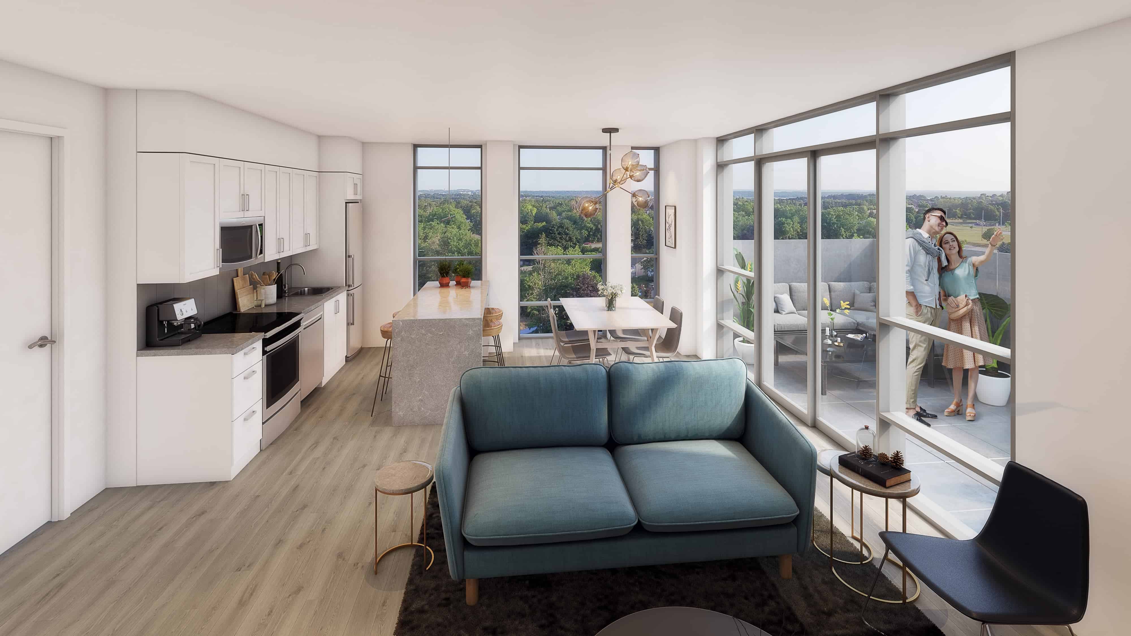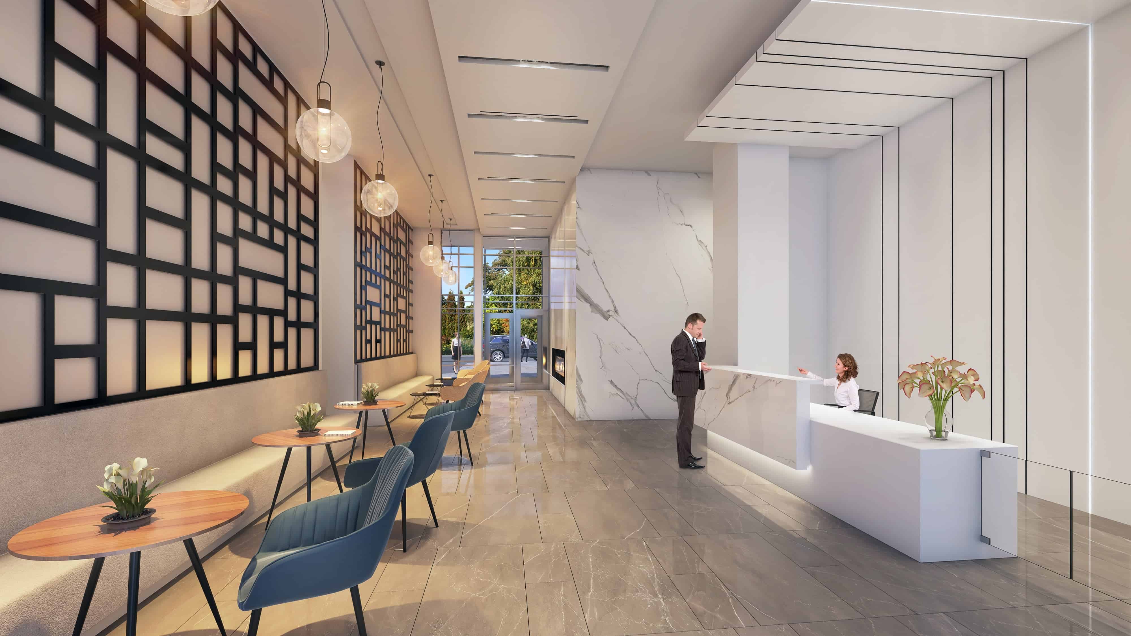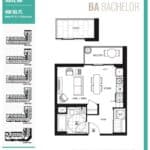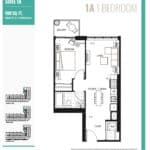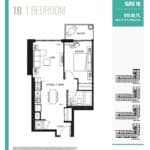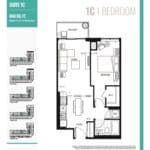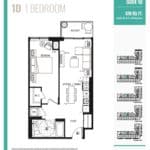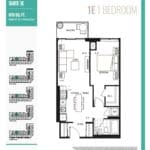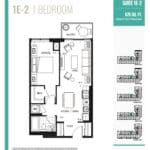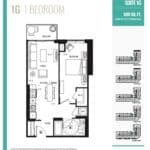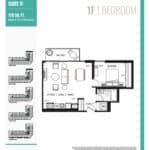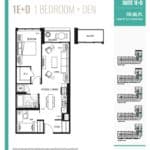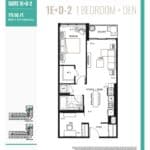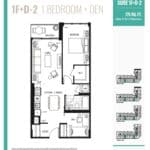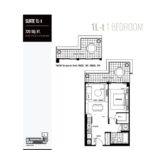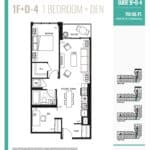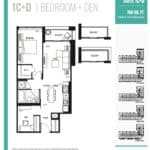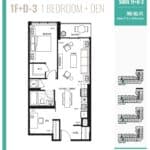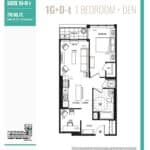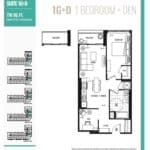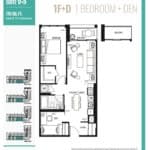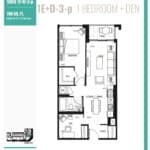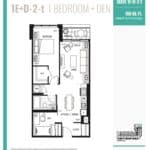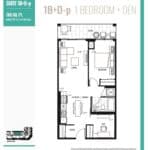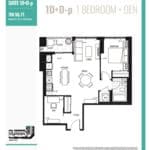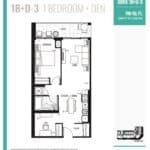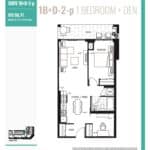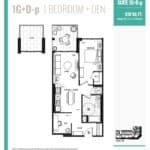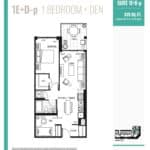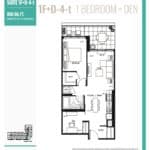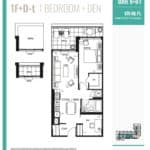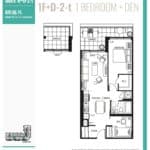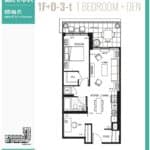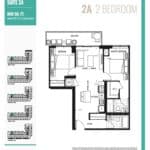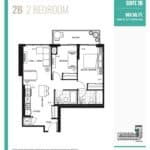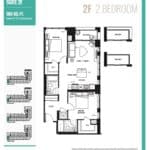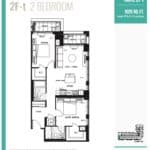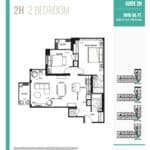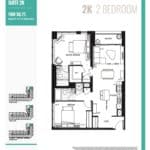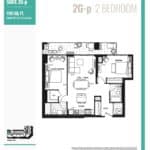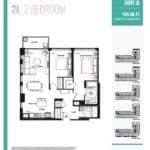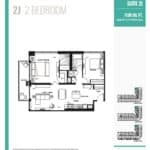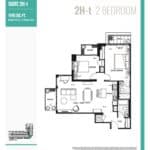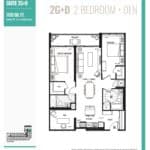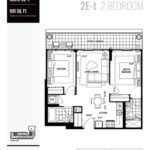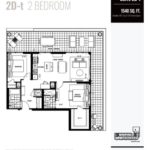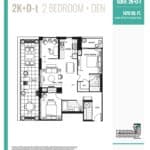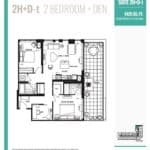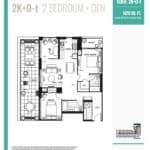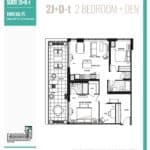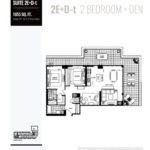South District Condos
-
- 1 Bed Starting
-
- 2 Bed Starting
-
- Avg Price
- $ 463 / sqft
-
- City Avg
- $ 805 / sqft
-
- Price
- N/A
-
- Occupancy
- 2022 Occupancy
-
- Developer
| Address | 681 Yonge St, Barrie, ON |
| City | Barrie |
| Neighbourhood | Barrie |
| Postal Code | |
| Number of Units | |
| Occupancy | |
| Developer |
| Price Range | $ 399,990+ |
| 1 Bed Starting From | Register Now |
| 2 Bed Starting From | |
| Price Per Sqft | |
| Avg Price Per Sqft | |
| City Avg Price Per Sqft | |
| Development Levis | |
| Parking Cost | |
| Parking Maintenance | |
| Assignment Fee | |
| Storage Cost | |
| Deposit Structure | |
| Incentives |
Values & Trends
Historical Average Price per Sqft
Values & Trends
Historical Average Rent per Sqft
About South District Condos Development
South District Condos by Queensgate Homes and the Brixen Developments Inc. is a pre-construction condo development at 681 Yonge Street, Barrie. Currently, in its’ public sales phase, South Distrcit Condos is expected to be available for occupancy in early 2022 when it will feature a single tower, standing at 7 storeys, and contain a total of 183 residential units.
This project is one of the greatest housing areas for those who have always wanted to reside in South Barrie. Architecture Unfolded is handling the design and architecture of this magnificent condos. The project proposes to build a very modern and urban living space for its tenants. It is located in one of the most convenient localities of South Barrie. With numerous shopping centers, dining places, etc., South District Condos is an ideal locality to live in.
Features and Amenities
The new condo in Barrie is a seven-storied mid-rise building with an extremely modern and contemporary design. The architects have put a lot of thought while designing this masterpiece. With gorgeous brick and glass facade, everything is just fashionable. The building has a total of 183 units, with the ceilings at nine inches. The suites have an average area of 400 – 1105 sq. Feet. Each suite will have a neutral white color paint to give a classy appearance. Every unit also features painted baseboards, casing, and doorframes, all developed using the state-of-the-art technology. There will be a private balcony, a patio, and a terrace for each condo.
Smoke detectors and carbon monoxide detectors are installed everywhere for the safety of the residents. The units also have sprinklers installed for emergencies. Moreover, the rooms will use solid wood core for minimizing the transfer of noise. The closets in each suite are vinyl-coated with wire shelving and rail hanging.
Just like all other components of the condo, the kitchen is also designed in the most contemporary fashion. With numerous drawers and full depth uppers over the refrigerator, this condo makes a living tremendously comfortable. Also, the kitchen is equipped with extendable height upper cabinets to make life easier. The bathroom in the condo has been designed with elegance. It will have cabinets and countertops for different utilities. Moreover, the floor, bathtubs, and shower walls have highly supreme tiles.
Some of the other facilities available in South District Condos include fitness and yoga centers, and a work lounge enabled with Wi-Fi. The condo also has a private mailroom, concierge desk with a parcel room, various dining and lounging areas. The building also has an underground parking facility for its tenants. It also provides a rooftop terrace for barbeque amenities.
Location and Neighborhood
South District Condos is located in one of the most happening locations of South Barrie. With a multitude of shops, restaurants, and other recreational options, this condo is a perfect place to live in. Moreover, the condo is in a highly family-friendly location. With plenty of daycare centers and schools, this place is ideal for parents looking for educational centers nearby. One of the popular colleges in the locality of the South District condo is the Georgian college.
The neighborhood has plenty of lush and opulent parks and open spaces. Therefore, making it very picturesque and serene. Among the most popular attractions of the locality is Lake Simcoe. Its freshwater beaches and many other relaxing creeks and ravines are all easily accessible from the South District condo. The locality also has the famous the Victoria Hospital. With many cafes, drug stores, banks, and grocery stores, running errands can be done hassle-free.
Accessibility and Highlights
This condo project is also easily accessible as there are multiple public transportation options available. The city has its regional transportation system and many other bus routes. Moreover, the bus routes running in the locality of the condo connect different places. Some of them include Georgian College, Park Place, etc. The popular and easily accessible train station in the locality is the Barrie South Go Train station.
The highway is also effortlessly reachable from the condo. The residents of the South District condos can directly access Highway 400. From this highway, motorists can easily commute to Toronto, to the cottage country in the North and the South.
About the Developer
Queensgate Homes has been working to build extremely satisfactory residential localities for people, ever since they have been in business. Moreover, they have expertise in building custom quality homes with numerous facilities and amenities for all.
Brixen Development is one of the leading real estate and consulting companies. They are extremely profound in data warehousing, business expertise, and federal financials. Moreover, Brixen Developments provides all sorts of services, from project integration and development to management.


