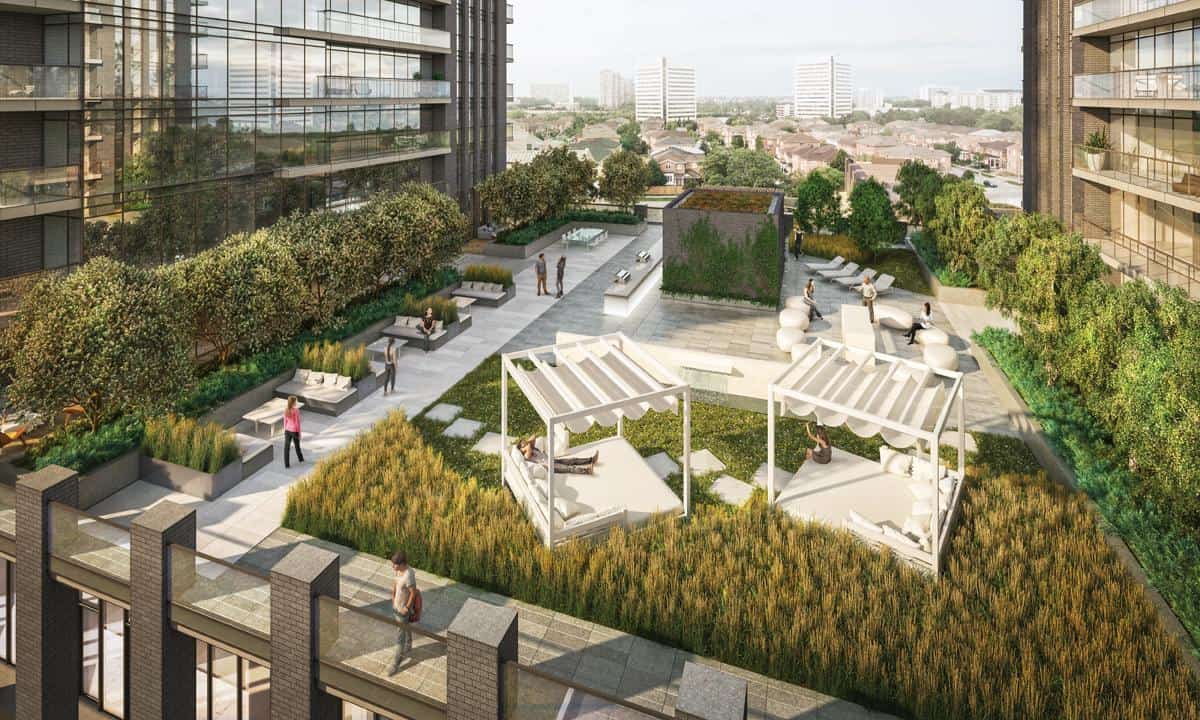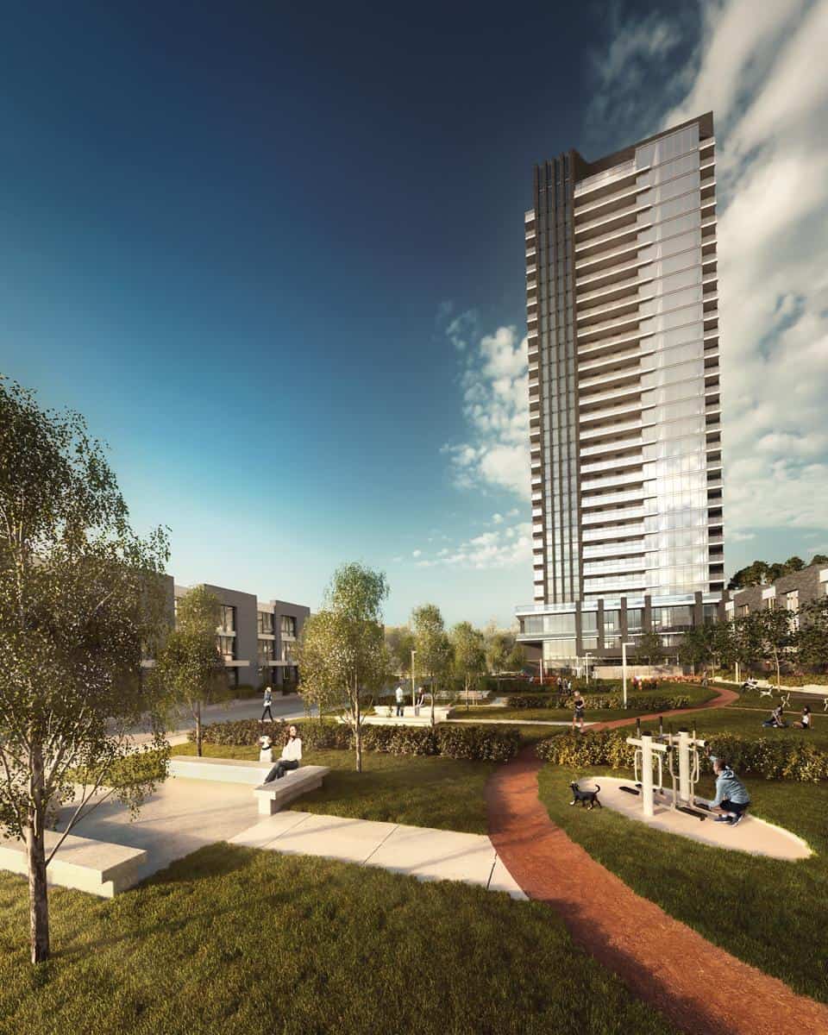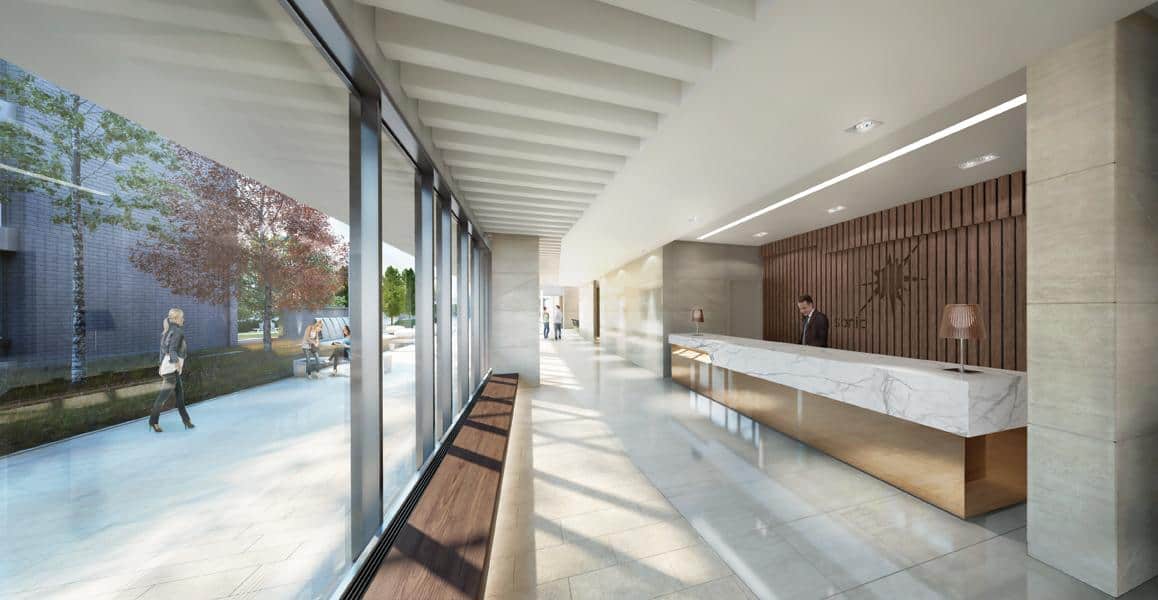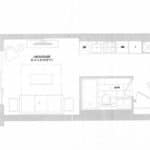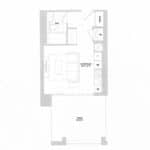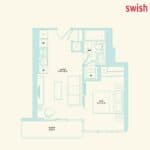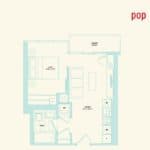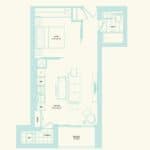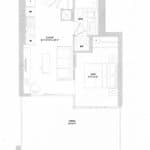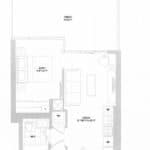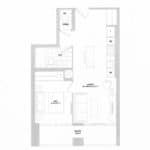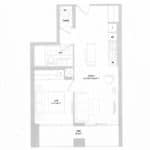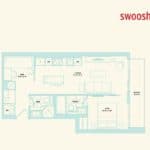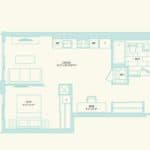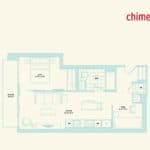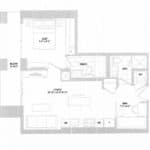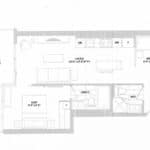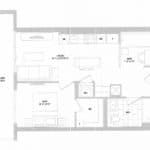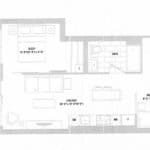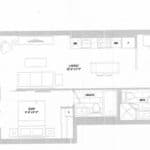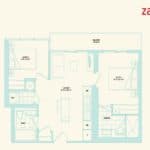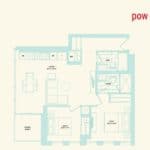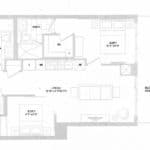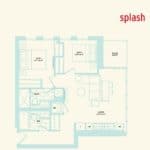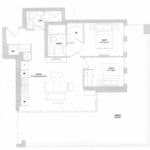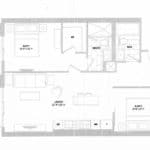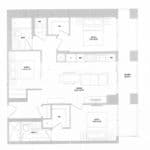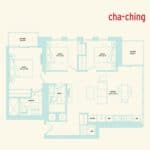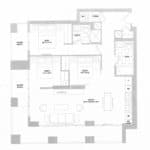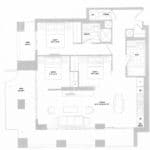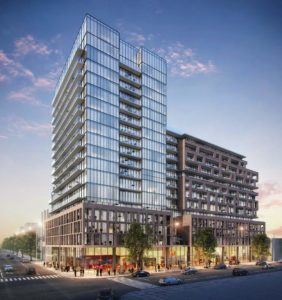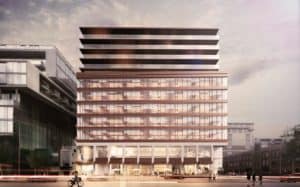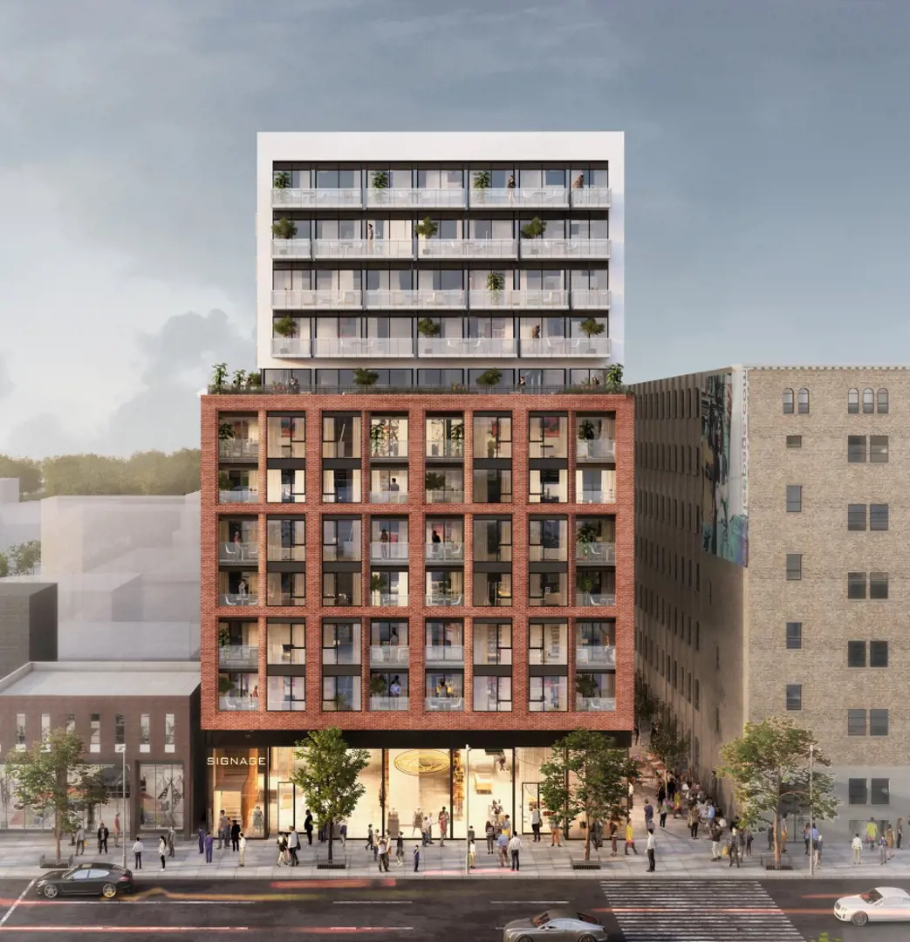Sonic Condos
-
- 1 Bed Starting
-
- 2 Bed Starting
-
- Avg Price
- $ 919 / sqft
-
- City Avg
- $ 1090 / sqft
-
- Price
- N/A
-
- Occupancy
- 2020 Occupancy
-
- Developer
| Address | 18 Ferrand Drive, Toronto, ON |
| City | Don Mills and Eglinton |
| Neighbourhood | Don Mills and Eglinton |
| Postal Code | |
| Number of Units | |
| Occupancy | |
| Developer |
| Price Range | $ 799,900+ |
| 1 Bed Starting From | Register Now |
| 2 Bed Starting From | |
| Price Per Sqft | |
| Avg Price Per Sqft | |
| City Avg Price Per Sqft | |
| Development Levis | |
| Parking Cost | |
| Parking Maintenance | |
| Assignment Fee | |
| Storage Cost | |
| Deposit Structure | |
| Incentives |
Values & Trends
Historical Average Price per Sqft
Values & Trends
Historical Average Rent per Sqft
About Sonic Condos Development
Sonic Condos is a new condo project by Lindvest, located at 18 Ferrand Drive, Toronto, ON. The development is expected to be completed by 2020 with two buildings standing at a total of 28 storeys containing a total of 320 residential units.
This high-rise condo development is in the neighborhood of Wynford-Concorde neighborhood of North York. Sonic has a modern design which is being handled by Page + Steele IBI Group Architects. In the near future, there will be another tower, SuperSonic which will complement the Sonic tower.
Sonic will have luxurious amenities and services that will cater to every resident’s requirements. Once both the towers are completed, there will be a three storey high shared podium. Located in a vibrant neighborhood with stunning views and a relaxing environment, Sonic Condos will cater to working professionals, bachelors, as well as families. Explore the features and neighborhood of the condos.
Features and Amenities
Sonic Condos have a total of 320 residential units in 28 storeys. The development will have units of one-bedroom, one-bedroom plus den, two-bedroom, three-bedroom and studio suites. The sizes of the condo suites will be between 339 square feet and 941 square feet. As per the latest plans, the pricing of the condos will start from mid $200,000s. All the condo units have an open concept floorplans along with windows that are floor to ceiling. The units will not face any shortage of sunlight. The infrastructure of the development is timeless and appealing. The living space inside the suites has laminate flooring with wide planks. Moreover, the kitchens have composite quartz countertops which have a backsplash.
The bathrooms of the units feature porcelain tile flooring along with custom white cultured marble countertop which also has an integrated sink. The development also includes indoor and outdoor amenity space of more than 25,000 square feet. The concierge is available 24 hours along with a business center, theatre, pet wash station, hobby room, fitness center, yoga studio. Both the exteriors and interiors of the building provide a marvelous design, and the 28 storeys high building offers mesmerizing views of the neighborhood.
The fourth floor of the building will have a rooftop terrace with cabanas along with alcove seating and BBQ. Sonic Condos has parking space for 626 vehicles in underground parking which is of four levels. Out of these, there are 99 spots for visitors.
Location and Neighborhood
There are several shops and services in the neighborhood that will cater to the requirements of every resident. The site has a walk score of 73, which means that most of the errands can be accomplished on foot. There are a number of parks, schools, restaurants, grocery stores and supermarkets all at a walking distance. The Flemingdon Park Golf Course will provide the residents with time to relax and enjoy in the neighborhood. There are plenty of shops at Don Mills, which is in the neighborhood. There are a variety of brands, cafes, restaurants, theatre, bars, and retail shops.
The Sonic Condos are located in a neighborhood that is rapidly growing. There are several upcoming developments and public transportation options that make this one of the best emerging neighborhoods of Toronto. Nearby parks include Diwan, Hashimoto Restaurant, Adamson Barbecue, and many more. The location has multiple parks as well, which will provide the residents with ample space to relax and enjoy. Nearby parks are Sunnybrook Park, Ferrand Drive Park, and Aga Khan Park. Sonic Condos are located in a neighborhood which will provide the residents with access to all the major attractions and facilities around the region. Moreover, Downtown Toronto is less than 10 miles away from the site.
Accessibility and Highlights
The location will provide residents with world-class public transportation facilities. Moreover, being an emerging neighborhood, there are several upcoming transportation facilities around the region. In 2021, the location will have the Eglinton Crosstown LRT, which will provide the residents with quick connection to significant locations.
Even the motorists at Sonic Condos will have direct access to the Highway 401 and Don Valley Parkway. The location has a transit score of 75 out of 100. Staying at 18 Ferrand Drive, no resident will face an issue regarding commute to any of the major locations around the Greater Toronto Area.
About the Developer
Lindvest is the developer of Sonic Condos. The developer is a Toronto-based real estate firm that has been developing modern properties in ideal locations throughout Toronto. Lindvest strives towards complete customer satisfaction by building immaculate residential communities. Recently, they have been building low-rise residential townhomes, master-planned communities, single-family homes, and high-rise condo towers. Some of their most popular developments include B. Streets, Westown, and Thornberry Woods. Most importantly, along with Sonic, they are also constructing SuperSonic Condos, which will be a sister tower. There is a lot of importance and attention given to these projects to make these a landmark in the neighborhood.
To see more developments in King West, please see this page.
Book an Appointment
Precondo Reviews
No Reviwes Yet.Be The First One To Submit Your Review


