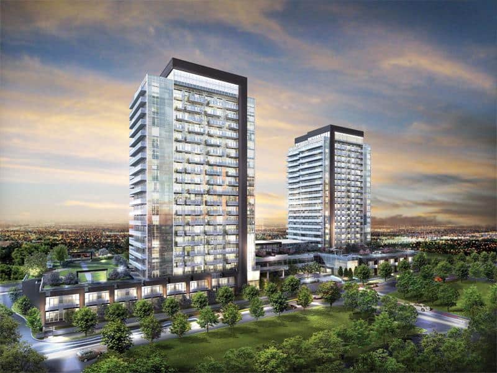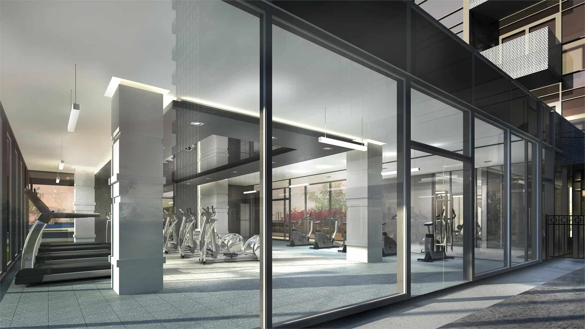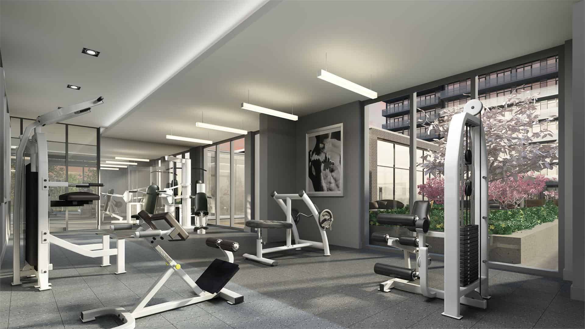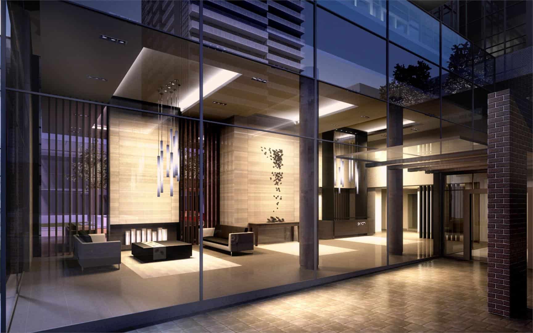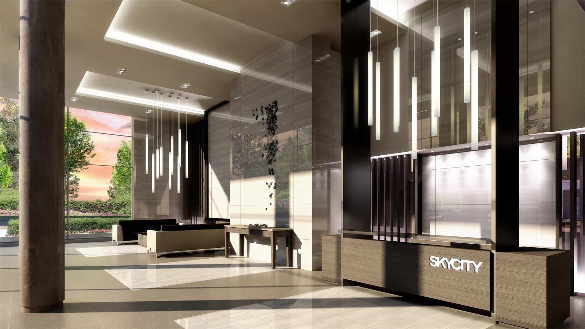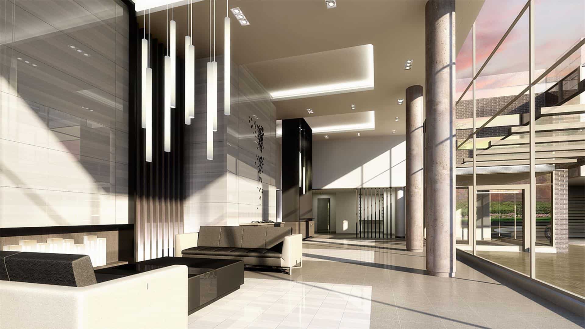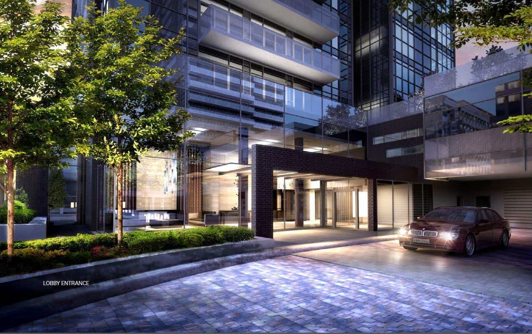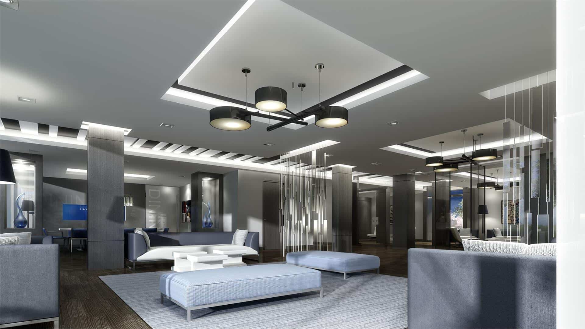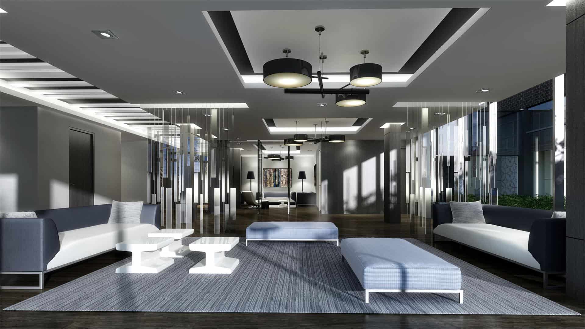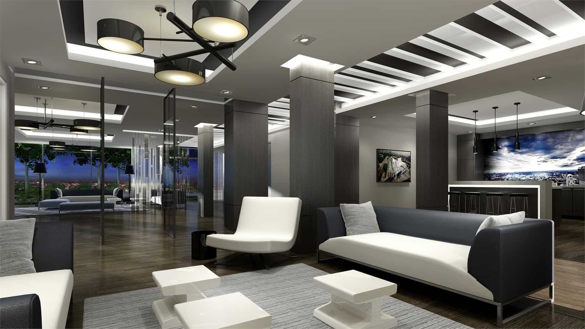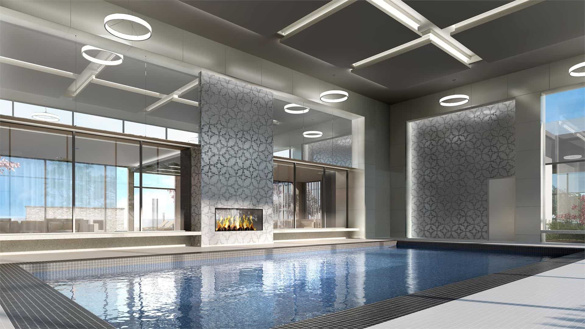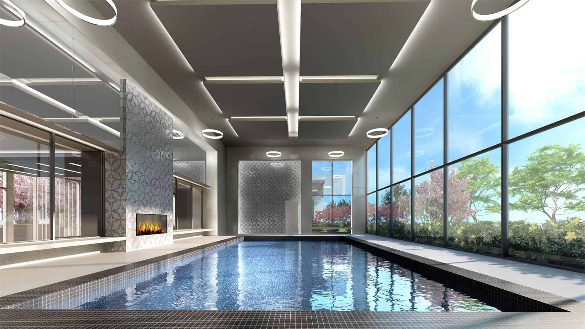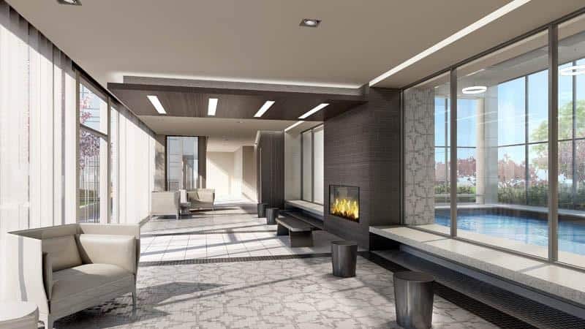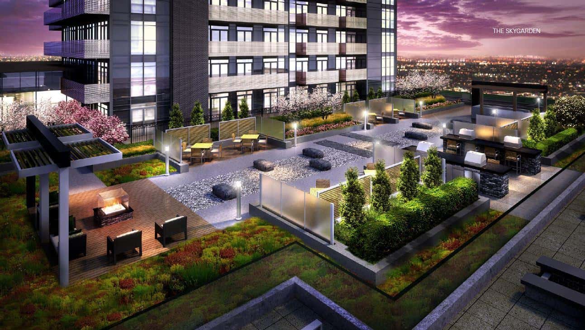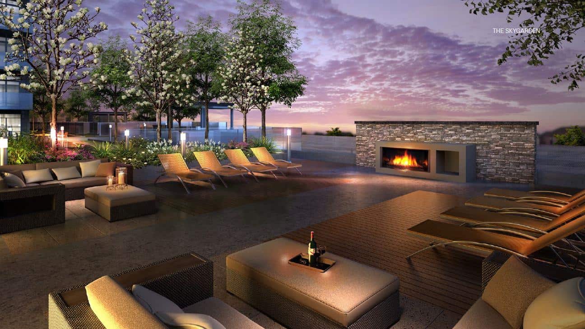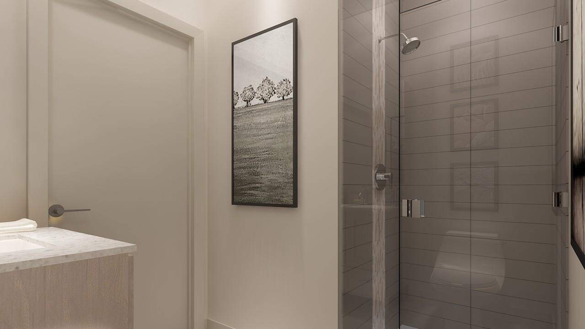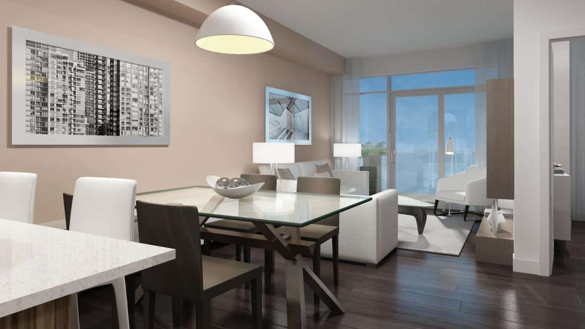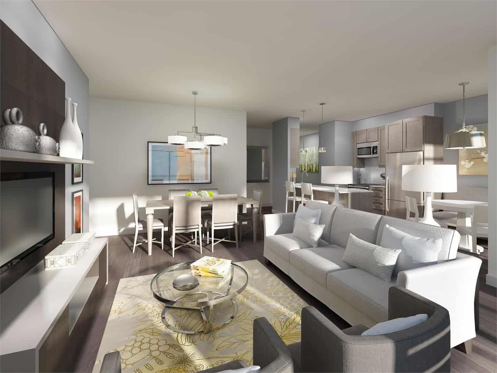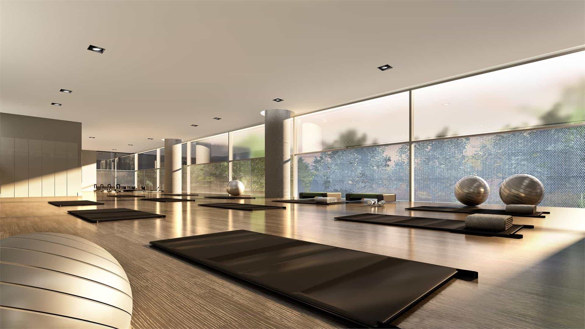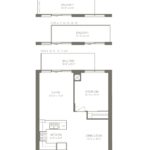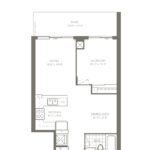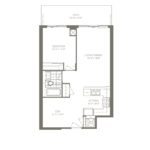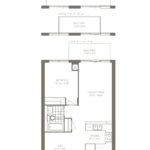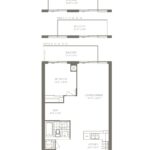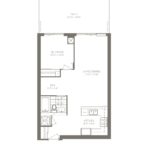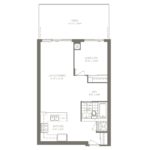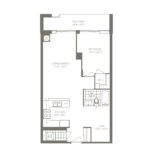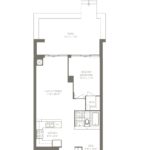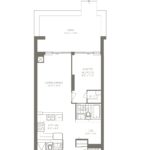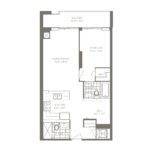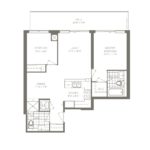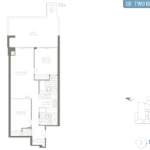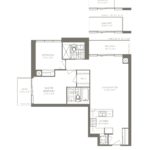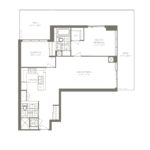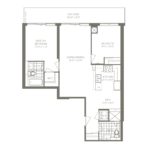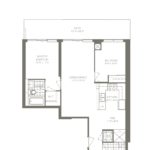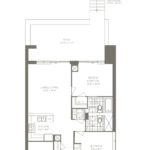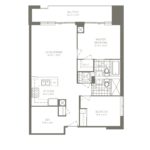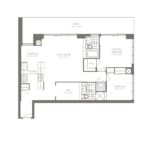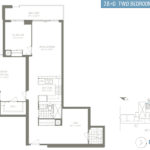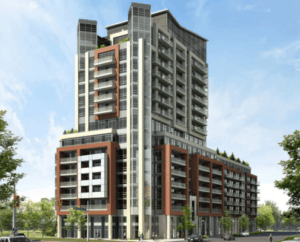SkyCity Condos
-
- 1 Bed Starting
- N/A
-
- 2 Bed Starting
- N/A
-
- Avg Price
-
- City Avg
- $ 763 / sqft
-
- Price
- N/A
-
- Occupancy
- 2018 Occupancy
-
- Developer
| Address | Oneida Cres, Richmond Hill, ON |
| City | Richmond Hill |
| Neighbourhood | Richmond Hill |
| Postal Code | |
| Number of Units | |
| Occupancy | |
| Developer |
| Price Range | |
| 1 Bed Starting From | N/A |
| 2 Bed Starting From | |
| Price Per Sqft | |
| Avg Price Per Sqft | |
| City Avg Price Per Sqft | |
| Development Levis | |
| Parking Cost | |
| Parking Maintenance | |
| Assignment Fee | |
| Storage Cost | |
| Deposit Structure | |
| Incentives |
Values & Trends
Historical Average Price per Sqft
Values & Trends
Historical Average Rent per Sqft
About SkyCity Condos Development
The SkyCity Condominiums is a new condo project by Pemberton Group, located at Yonge Street and Highway 407, Richmond Hill, ON. Completed in 2018 the development has two buildings at 20 storeys with an expected total of 424 residential units.
Graziani + Corazza Architects are the architects of the master-planned community resulting in some stunning designs and architecture to the development. The buildings provide the residents with an elegant living in the neighborhood of Richmond Hill. The interior designers of the condo project were the designers at U31. With the world-class amenities on offer, one can expect a complete urban lifestyle.
SkyCity Condominiums provides the residents with great styles and interiors in a location which is ideal for every type of resident. Moreover, there are several public transportation options in the neighborhood to cater to all the commuting requirements. Find out the benefits of staying at SkyCity Condominiums in Richmond Hill.
Features and Amenities
The condo development at Oneida Crescent features a couple of buildings of 20 storeys each with a total of 424 residential units. Loaded with amenities, the condo development will cater to families, bachelors, working professionals as well as people of all ages. There are amenities such as dining room, party room, guest suites, and video game room where residents can relax and enjoy. For fitness freaks, the condo development has an on-site fitness center and yoga and pilates studio.
The rooftop terrace with BBQ, swimming pool, and theatre will provide the residents with several options for entertainment. There is also a sun deck and a fireplace where residents can spend some quality time with friends and family. The development also has 24-hour concierge services to provide a comfortable living. SkyCity Condominiums will provide panoramic views of the Yonge Street and City Centre. This master-planned community has plenty of open spaces and well-groomed pathways along with lush greenery.
The Pemberton Group has developed this community with a mindset of sustainable development, which includes a green roof on the podium. The extensively landscaped terrace with gazebos, arbors, and a stunning outdoor fireplace will provide the comfort and luxury of a resort at home.
Location and Neighborhood
The condo development at 55 Oneida Crescent provides the residents with several amenities and features in and around the development. There are plenty of supermarkets, cafes, eateries, grocery stores, bars, and much more around the condo development. One can also find multiple entertainment options around the condo development in Richmond Hill. The neighborhood of Richmond Hill has some world-class educational facilities. Therefore, families can provide kids with an ideal living environment as well as quality education.
The nearby parks include Dr. James Langstaff Community Park, Railway Parkette, Junction Parkette, and Discovery Parkette. These will provide the residents with ample open spaces for the residents to relax and enjoy with friends and family. Nearby restaurants include Harvey’s, Milestones, IL FORNELLO, Montana’s and plenty more. These eateries are all around the condos and will provide the residents with some delicious cuisines.
Accessibility and Highlights
The residents at SkyCity Condominiums will have access to some world-class public transportation options. One can easily access Highway 7, which makes it really simple for the residents with vehicles to explore the areas in and around the city. Moreover, the Langstaff GO Station is right next to the site. The station will provide the residents with easy access to all the major locations around the Greater Toronto Area.
Living at SkyCity Condominiums, residents will be able to get great connectivity to all the major spots. No resident will ever face an issue when it comes to accessibility to different locations around Toronto.
About the Developer
Pemberton Group has created some of the best developments in Toronto, and SkyCity Condominiums is no different. They have a history of creating first-rate residential condominiums along with commercial and retail spaces without compromising on the quality. They have set really high standards and continue to achieve excellence with all their developments. For the past 50 years, the company has been building homes around the Greater Toronto Area.
Marco Muzzo, who is the face behind the enterprise, was one of the wealthiest citizens of Canada. He had employed around 3500 people in the industry of construction and development. Their developments stand apart from the rest due to their expertise, determination, and leadership that is the trademark of the Pemberton Group. With some of the best architects from around the globe, the group has provided a quality lifestyle with state of the art amenities and features to residents of Toronto.
Their customer-first approach has led to some of the best developments in the city. Their previous developments include Rosedale Village Golf and Country Club, Vivid Condos, The Urban Townhome Collection, Bluwater Condos, and Bohemian Embassy Flats and Lofts. Aside from these, the Pemberton Group also has some stunning upcoming developments such as 543 Richmond Residences, 139 Church St, Downtown Erin Mills, 9th & Main Condos, and Social Condos.
Book an Appointment
Precondo Reviews
No Reviwes Yet.Be The First One To Submit Your Review


