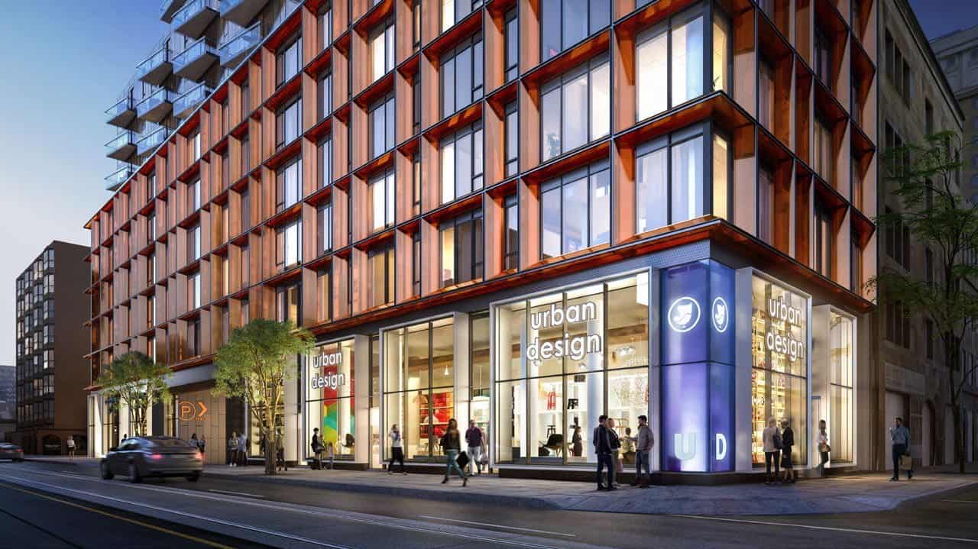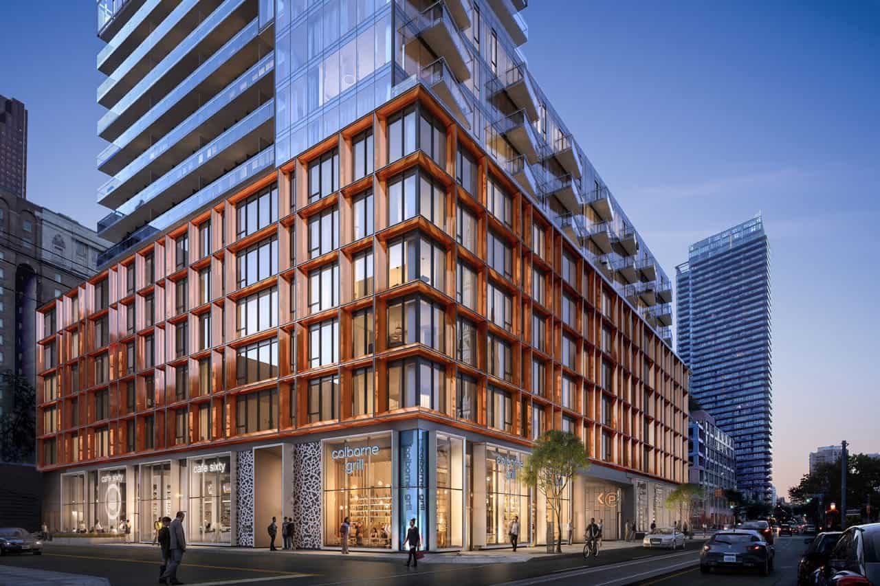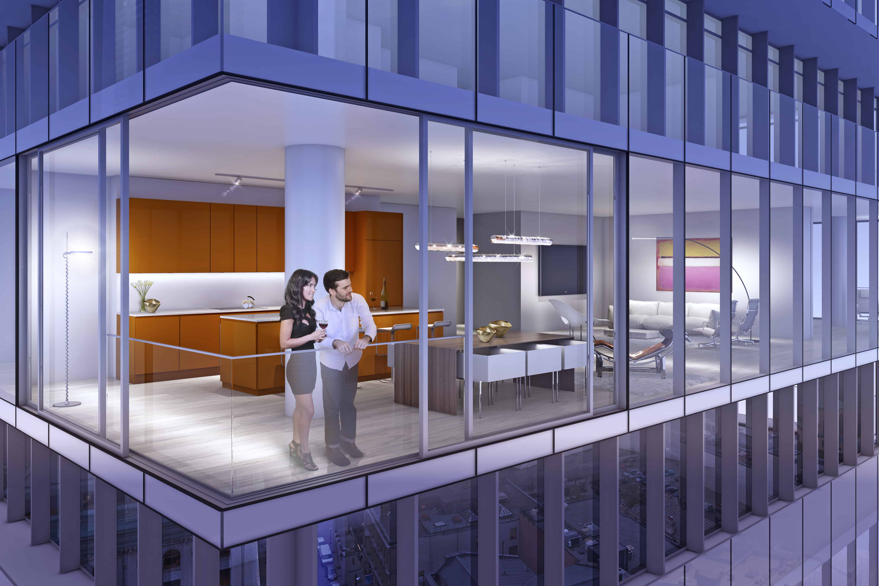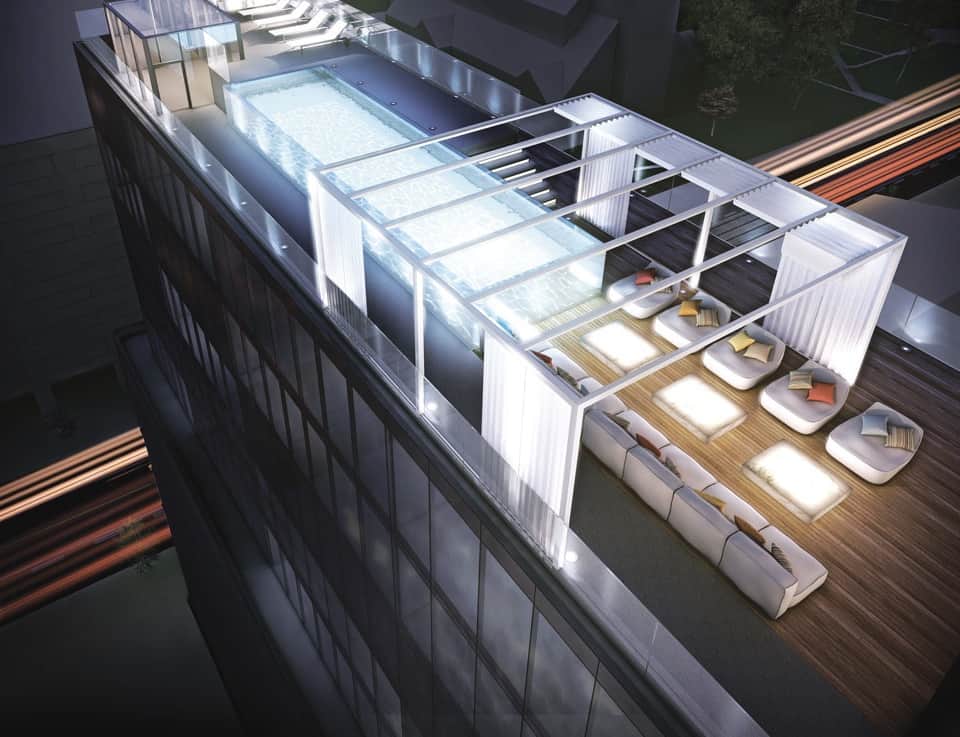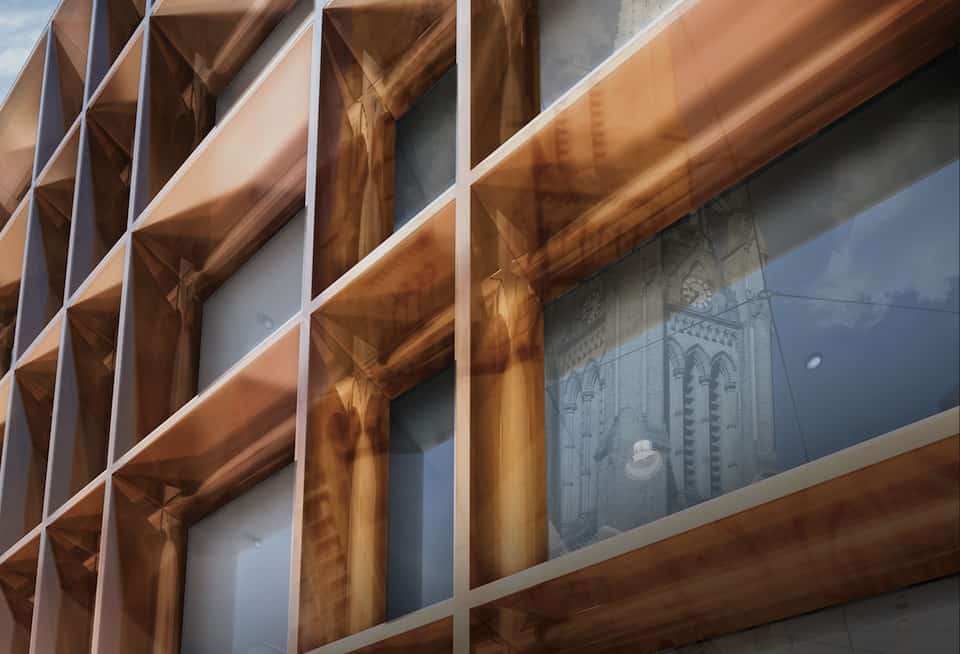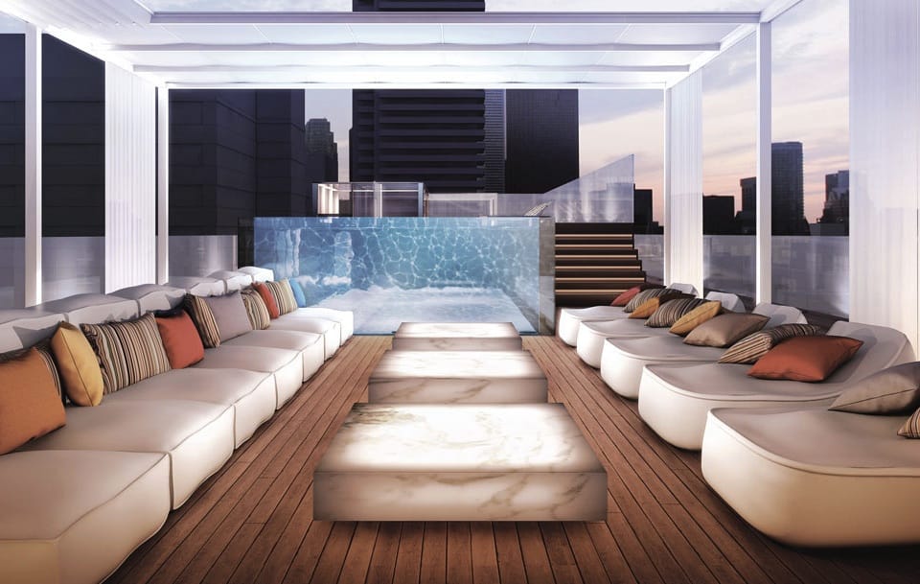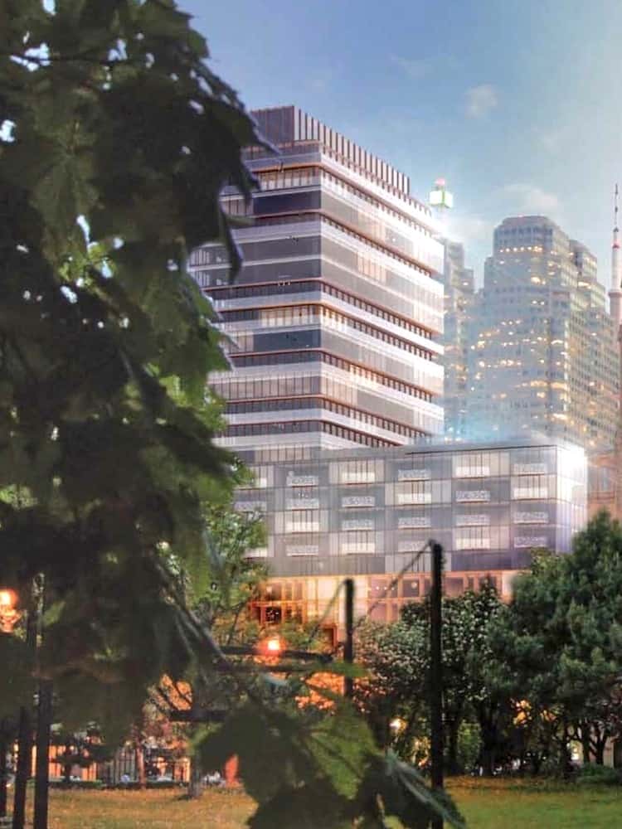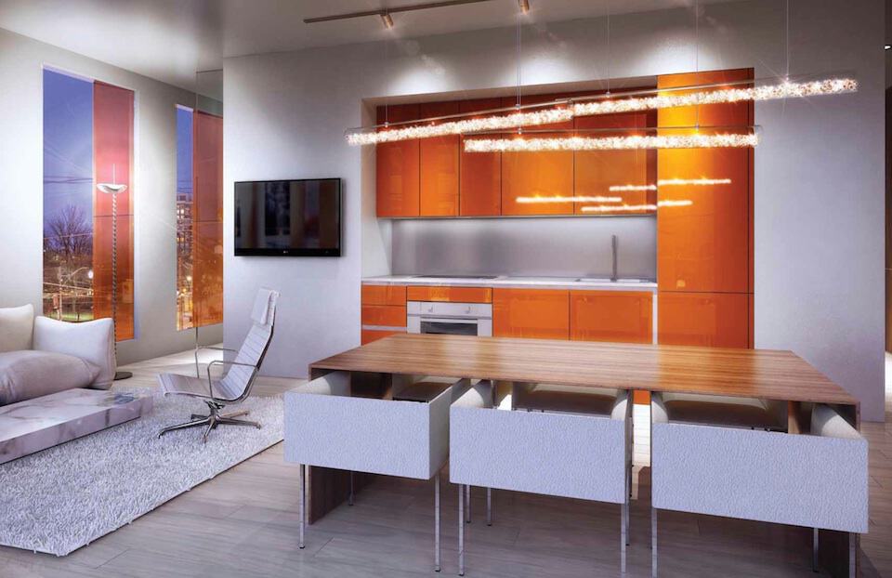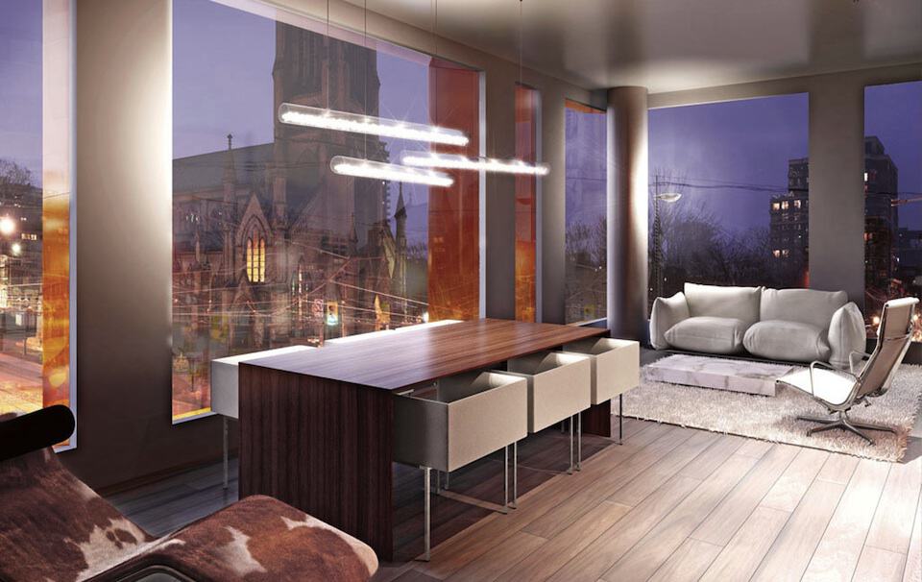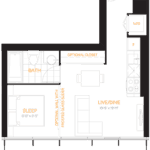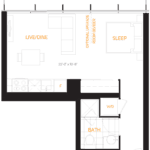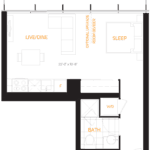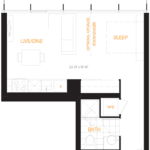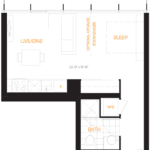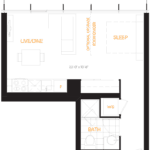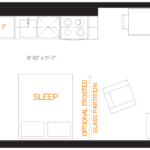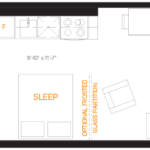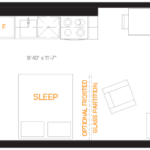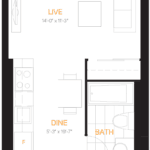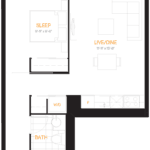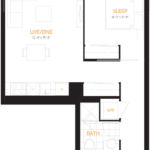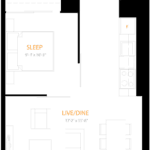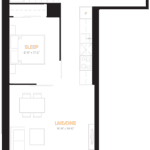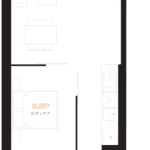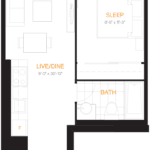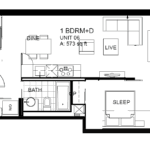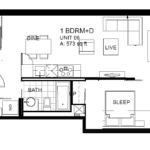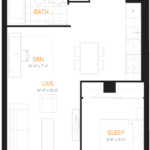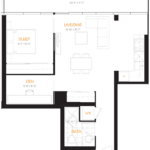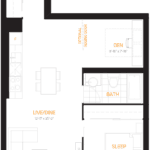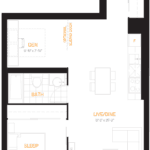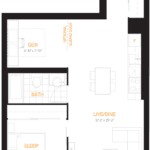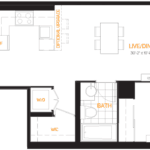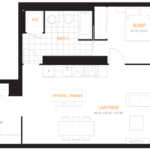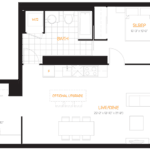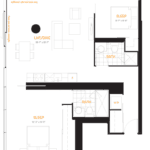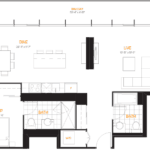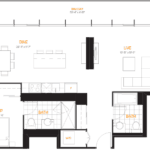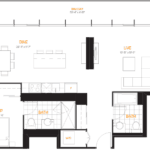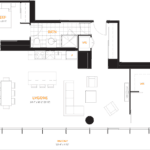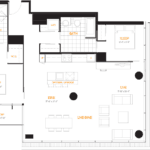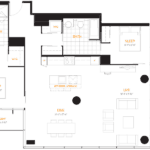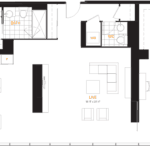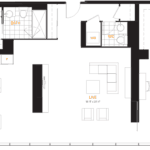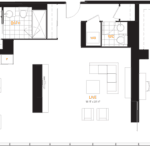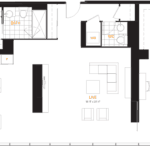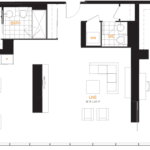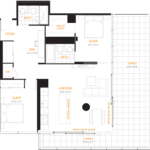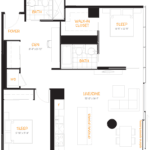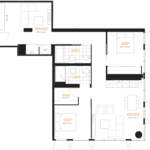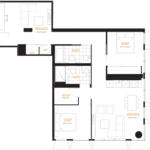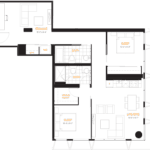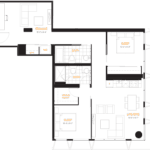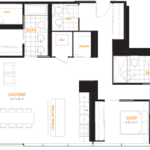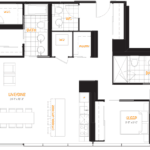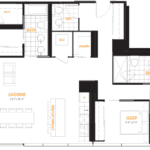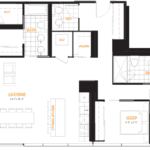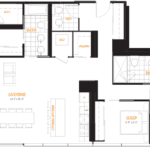Sixty Colborne Condos
-
- 1 Bed Starting
- N/A
-
- 2 Bed Starting
- N/A
-
- Avg Price
- $ 799 / sqft
-
- City Avg
- $ 1290 / sqft
-
- Price
- N/A
-
- Occupancy
- 2017 Occupancy
-
- Developer
| Address | 60 Colborne St, Toronto, ON |
| City | Downtown Toronto |
| Neighbourhood | Downtown Toronto |
| Postal Code | |
| Number of Units | |
| Occupancy | |
| Developer |
| Price Range | |
| 1 Bed Starting From | N/A |
| 2 Bed Starting From | |
| Price Per Sqft | |
| Avg Price Per Sqft | |
| City Avg Price Per Sqft | |
| Development Levis | |
| Parking Cost | |
| Parking Maintenance | |
| Assignment Fee | |
| Storage Cost | |
| Deposit Structure | |
| Incentives |
Values & Trends
Historical Average Price per Sqft
Values & Trends
Historical Average Rent per Sqft
About Sixty Colborne Condos Development
Sixty Colborne Condos is a new condo project by Freed Developments and Carttera Private Equities, located at 60 Colborne Street, Toronto, ON. The condo development at 60 Colborne Street will have a total of 284 units in 25 stories.
Sixty Colborne Condos is being used for retail and residential purposes. The collaboration of two of the renowned developers along with FirstCon as the builder of the project. The architects at architectsAlliance have provided the building with some stunning modern designs making it a landmark in the neighborhood. Residents will get a fine blend of luxurious urban life with the charm of old Toronto.
Located in one of the most dynamic neighborhoods, these Toronto condo residents will have complete convenience and exceptional style. Residents will be just a block away from all the major requirements and basic necessities. There are plenty of eateries and lounges around the corner to provide residents with plenty of options. Living at Sixty Colborne Condos, one will experience a lifestyle like never before.
Features and Amenities
Johnson Chou Inc. is the interior designer of the project. They have provided some of the best modern appliances and designs to provide a unique urban lifestyle to the residents. There will be a glass rooftop pool along with an outdoor lounge area to provide complete comfort. There will also be guest suites, fitness center, 24/7 concierge services, and all other basic amenities that a resident could ask for.
Sixty Colborne Condos has innovative designs with an imagination that makes the development stand apart from the rest. The suites have sleek and modern designs and range from one-bedroom units to three-bedroom units. The units have 9 feet ceilings in most of the living areas. Residents will get some contemporary views of the neighborhood. The building is LEED-certified, which ensures safety and security for the residents. Sixty Colborne Condos has plenty of entertainment spaces with open floor plans.
There are contemporary kitchen designs with all modern appliances. The floor to ceiling windows provides some mesmerizing views of the city. Residents can enjoy the best of the world-class amenities with designs that are attracting residents as well as investors.
Location and Neighborhood
The condo development is located in the St. Lawrence Street Market and provides a perfect convergence of creativity and culture. The green spaces around the development the lake will provide some breathtaking views making it an ideal location for residents of all types. Residents are close to the Farmer’s Market as well as the St. James Park. One can easily take out time to enjoy and relax in the neighborhood. The location of Sixty Colborne Condos has a perfect walk score of 100, which means that residents won’t even be required to take out their vehicles to cater to any requirement.
There are plenty of restaurants, designer boutiques, hotspots, along with various other attractions to keep the residents engaged. Even the famous St. Cathedral is just around the corner. The condo development is between the Old Town, the Waterfront, and the Distillery District. The neighborhood around Sixty Colborne Condos is known for its beautiful vintage architecture. Moreover, one of the best food markets in the world is located in the neighborhood. There are plenty of supermarkets, grocery stores, eateries, bars, and other retails stores and services to provide all the basic amenities around the site.
Even the Berczy Park is nearby, and it will provide the residents with ample open spaces to enjoy and relax with friends and family. The location has plenty of eateries around the neighborhood to provide the residents with cuisines from all around the globe. Nearby restaurants include Pi Co., Hogtown Smoke, Woods Restaurant & Bar, Crepe T.O., P.J. O’Brien Irish Pub & Restaurant, HOTHOUSE, and Carisma. There will be no shortage of options for residents.
Accessibility and Highlights
The location provides great connectivity to all the major spots around the Greater Toronto Area. Sixty Colborne Condos are close to the King and Cherry streetcar routes. The nearby subway stations include Union Subway Station and King, which will connect the residents to all the major lines. Even the Financial District is just a few minutes away from the condos.
Residents with vehicles will be able to access the Gardiner Expressway without any hassles. Therefore, be it public transportation or personal, the commute will never be an issue for any of the residents. The location has a perfect transit score of 100, which clearly shows the world-class transportation options that are available around the region.
About the Developer
The condo development at 60 Colborne Street is a result of a collaboration between Freed Developments and Carttera Private Equities. Freed Developments is one of the leading real estate developers in Toronto. They have more than $1 billion in finished buildings and another billion in current developments. Some of their previous developments include 500 Wellington West, Fashion House, and 629 King Residencies.
Carttera Private Equities was started in the mid-2000s, and to date, they have created properties of more than $2 billion. They have been bringing urbanization throughout the Golden Horseshoe and the Greater Toronto Area. Some of their other developments include Oneeleven, The Ninety, Cloud9 Condominiums, and The Landing at Whitby Harbour.
To see more developments in Downtown Toronto, check this out.
Book an Appointment
Precondo Reviews
No Reviwes Yet.Be The First One To Submit Your Review


