Rosedale on Bloor Condos
-
- 1 Bed Starting
- N/A
-
- 2 Bed Starting
- N/A
-
- Avg Price
-
- City Avg
- $ 1302 / sqft
-
- Price
- N/A
-
- Occupancy
- 2019 Occupancy
-
- Developer
| Address | 395 Bloor St E, Toronto, ON |
| City | Yorkville |
| Neighbourhood | Yorkville |
| Postal Code | |
| Number of Units | |
| Occupancy | |
| Developer |
| Price Range | |
| 1 Bed Starting From | N/A |
| 2 Bed Starting From | |
| Price Per Sqft | |
| Avg Price Per Sqft | |
| City Avg Price Per Sqft | |
| Development Levis | |
| Parking Cost | |
| Parking Maintenance | |
| Assignment Fee | |
| Storage Cost | |
| Deposit Structure | |
| Incentives |
Values & Trends
Historical Average Price per Sqft
Values & Trends
Historical Average Rent per Sqft
About Rosedale on Bloor Condos Development
Rosedale on Bloor Condos is a new condo project by Gupta Group, located at 395 Bloor Street East, Toronto, ON. The development is expected for occupancy in 2019 and will have one building (52 storeys) containing an expected total of 487 residential units.
One of the upcoming and new condos in Toronto, Rosedale on Bloor Condos offers the liveliness of downtown, the charm of Yorkville and prestige of Rosedale all in one tower.
The 52-story tower will be attached to a ten-story hotel with separate entrances and elevators. In addition to full access to hotel services, residents of Rosedale on Bloor Condos will be within walking distance of a wide variety of attractions, including excellent dining options, galleries, luxury shops, boutiques, and hotels.
Features & Amenities
The Rosedale on Bloor Condo ground floor will contain a lobby and lounge area with concierge, and the second floor will include a variety of indoor amenities. The new condo development in Yorkville plans to set aside 1,395 square meters for retail space as well as 732 square meters for indoor facilities. An underground parking garage gives residents easy access to Selby St., and 584 planned bike spaces (465 reserved for residents) makes things even more convenient.
Rosedale on Bloor Condo includes 14-floor plans based on these options: studio(1 bath), one-bedroom(1 bath), one-bedroom plus study(1 bath), one-bedroom plus den(1 bath), two-bedrooms (1 bathroom), and two-bedrooms (2 baths). Rosedale Condos will offer its residents’ hotel class amenities, including concierge services, a lobby and lounge area, pool and outdoor terrace.
Private entrances, elevators, and lobbies for residents can also be expected. The contemporary building style used in both the interior and exterior fits perfectly within the upscale neighborhood. Everything is planned and designed to maximize luxury and minimize hassle.
Rosedale Condo residents will have access to 180 parking spots in a five-level underground garage accessible from Selby Street as well as the full range of amenities located within the complex, including hotel amenities, private parks, and retail stores.
Interior unit features include eight and a half foot tall ceilings, laminate flooring throughout, custom cabinetry in the kitchens (designed by Studio Munge), quartz countertops, stainless steel sinks, hood fans, porcelain backsplashes, and brand name stainless steel appliances.
Rosedale on Bloor Condo kitchens will be outfitted with Energy Star refrigerators, ranges, microwaves, and dishwashers, as well as a front-loading stacked washer and dryer. Bathrooms provide a luxurious touch with either marble or quartz countertops, porcelain floor and wall tiles and a drop-in acrylic soaking tub.
Location & Accessibility
One of the most attractive aspects of Rosedale on Bloor Condos is its location. The St. George Campus of the University of Toronto is just a 10-minute drive. A variety of business and art schools also sit in the area along with galleries and high-class dining and shopping options.
Since its beginnings, Rosedale Condos has undergone several evolutions. The most recently updated design overrode earlier plans for an overhanging roof, east-west symmetry, and a prominent podium. With these changes, the exterior of the building has taken on a much more contemporary feel. The plans for glass have transformed to stone, and a lobby entrance will be included on the west face of the building for Canopy — a Hilton hotel.
The Toronto Sun covered the property in September of 2015. An additional benefit of the location mentioned in that coverage is its proximity to a row of hospitals, thus making it a suitable choice for anyone concerned with their health.
The Developer
Easton Group’s hotel properties include many industry standards and stand on a variety of locations, from downtown Toronto to Montreal and Peterborough. With plans for aggressive expansion into new areas, Easton Group places the highest importance on quality and location. Each hotel is located to fit client needs and places clients within reach of the most demanded amenities, including subways, banks, culture, theatre, and tourist attractions.
With a walk score of 94, Rosedale Condo will be a 5-minute walk to Yonge & Bloor, 3-minute walk to the Bloor Danforth Subway, a 6-minute walk to Yorkville, an 18-minute walk to Ryerson University and a 16-minute walk from UofT St George Campus.


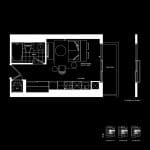
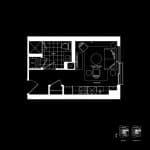
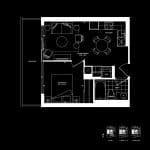
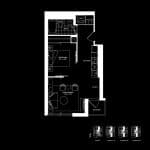
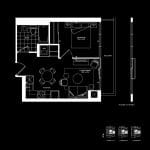
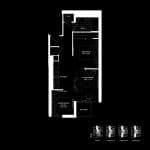
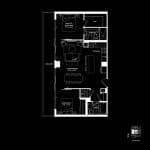
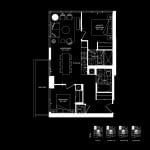
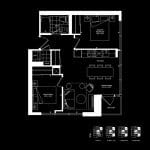
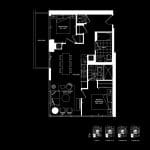
Rating: 5 / 5
The Rosedale on Bloor Condos developed by Easton Group of Hotels takes residential living to another level with its unique features and amenities. Offering the liveliness of Downtown Toronto and the grace of Yorkville, this 52-story tower is bound to leave an impression on the minds of anyone looking for a comfortable, yet elaborate home. Attached to a 10-story hotel, it offers private entrances and lobbies along with all the services provided by the hotel. Everyday needs as well as sources of entertainment are in near proximity ensuring convenience. With its modern designs and fittings, the place is perfect for a contemporary upscale family.