Rocket at Subway
-
- 1 Bed Starting
- N/A
-
- 2 Bed Starting
- N/A
-
- Avg Price
- $ 589 / sqft
-
- City Avg
- $ 1000 / sqft
-
- Price
- N/A
-
- Occupancy
- 2019 Occupancy
-
- Developer
| Address | 545 Wilson Ave, Toronto, ON |
| City | North York |
| Neighbourhood | North York |
| Postal Code | |
| Number of Units | |
| Occupancy | |
| Developer |
| Price Range | |
| 1 Bed Starting From | N/A |
| 2 Bed Starting From | |
| Price Per Sqft | |
| Avg Price Per Sqft | |
| City Avg Price Per Sqft | |
| Development Levis | |
| Parking Cost | |
| Parking Maintenance | |
| Assignment Fee | |
| Storage Cost | |
| Deposit Structure | |
| Incentives |
Values & Trends
Historical Average Price per Sqft
Values & Trends
Historical Average Rent per Sqft
About Rocket at Subway Development
Located in Toronto, The Rocket At Subway Condos is a prospective condominium that is in preconstruction at Wilson Ave & Wilson Heights Blvd. This condominium is being built by Metropia Urban Landscapes, an experienced real estate developer with numerous residential properties to their name. The area surrounding the Rocket at Subway Condos in Toronto is home to various amenities and services, including several recreational venues, shopping buildings, and educational facilities. All of this, combined with the fact that the subway is less than 50 steps from the front door, positions in this area to be an ideal residential neighborhood.
Design
The Rocket at Subway Condominium will consist of two buildings, the details of these buildings are as follows. Building A will be made up of 12 stories and reach a height of 41.19m; while Building B will be made up of 8 stories and reach a height of 26.08m. Both buildings will have a combined residential unit total of 396. Building A will have 242 residential units, and Building B will have 154 residential units; nonresidential areas will be focused on the lower floors.
Rocket at Subway Condo’s Suite Plans
The finished Toronto condo development will consist of the aforementioned 396 residential units. The individual size of these units will range from 464 sq. ft. to 712 sq. ft. Three main floorplans are available for the units in The Rocket at Subway:
- 1 Bedroom
- 1 Bedroom + Den
- 2 Bedroom
As mentioned before, Building A will have 242 units. Of this number, 115 will be two bedrooms; 27 units will be one-bedroom + den, and 100 units will simply be one bedroom. Similarly, Building B will have 154 units. Of this number, 16 units will be two-bedroom plus den (two-story townhomes found on the first and second floor); 54 units will be one-bedroom, and 20 units will be one-bedroom + den.
Building A will have nonresidential areas, such as a daycare that covers 424 square meters on the east side of the ground floor and general space for retail use that covers 228 square meters on the south end of the ground floor. Both buildings will feature amenity space, both outdoors and indoors, on the ground floor. Building A will also feature amenity space on the 7th floor.
Amenities
The Rocket at Subway is designed to be an agreeable combination of contemporary design, modern conveniences, and comfortable living spaces. The various open concept suite designs focus on the utility of modern lifestyles and an emphasis on comfort and space.
The Rocket At Subway Condos’ proximity to local amenities and the comfortable living environment work hand in hand.
Additional Features
- Privately Maintained Daycare
- Gym
- Bicycle Lockers
- Dog Wash Station
- Party Room
Security Features
- 24hr Virtual Concierge
Developer
Rocket at Subway Condo’s developer is offering various benefits for interested persons who register today. Some of these include: being first in line for specific floor plans, special incentives, promotional packages, best pricing, and the ability to gain access to unit selection before the general public.
Rocket at Subway Condo’s developer, Metropia Urban Landscapes, is a professional real estate developer that is dedicated to the growth and sustainable development of Canada’s condo listings in North York. Metropia is probably best known for its landmark developments in the Greater Toronto Area and Calgary. Under the leadership of Howard Sokolowski and David Speigel, Metropia has developed over 25,000 residential properties in the past 30 years alone. The company has always tried to give their patrons innovative residential spaces that are also affordable, and because of this, they are celebrated as a national industry leader.


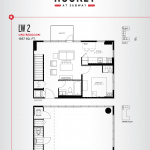
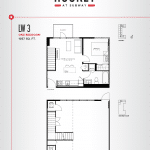
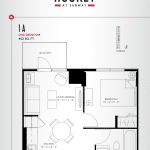
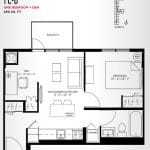
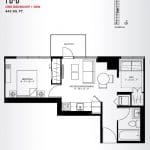
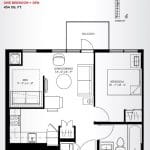
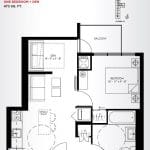
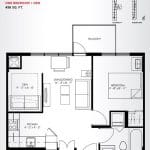
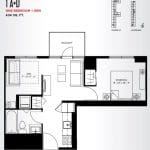
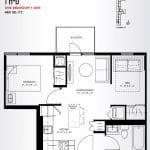
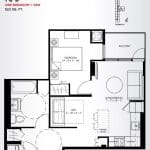
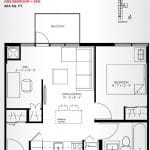
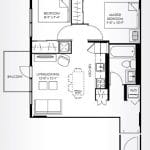
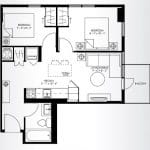
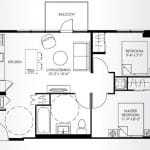
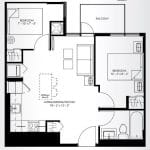
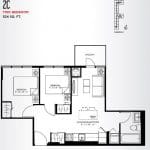
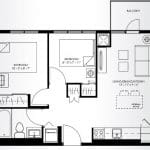
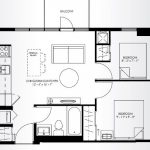
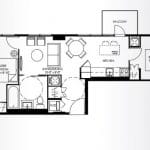
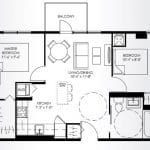
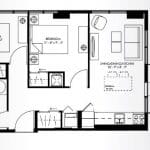
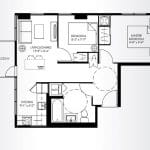
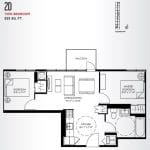
Rating: 4.83 / 5
Rocket At Subway, at first glance, prospective buyers will fall in love with the building. Located at Wilson Ave & Wilson Heights Blvd, Rocket At Subway is about the modern and unique design of the building. Metropia being the developer of these pre-construction condos are planning a 12 story high building. There will be a total of 396 units. As the name suggests, the subway is just 50 steps away from the building. Hence, transportation will never be an issue. Several basic amenities such as gym, party room, lockers, and even a dog wash station make this place into a complete home.