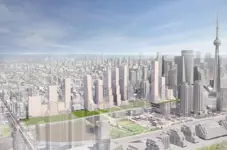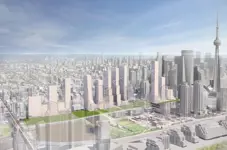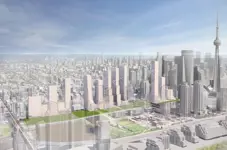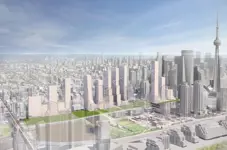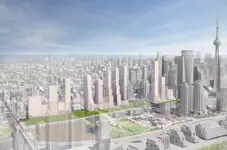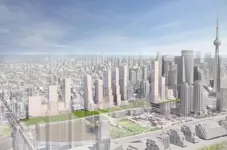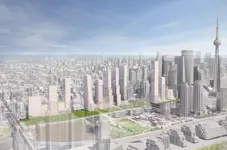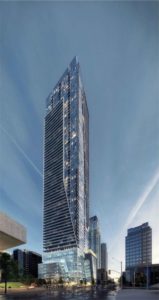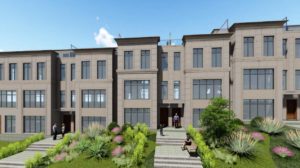Rail Deck District
-
- 1 Bed Starting
-
- 2 Bed Starting
-
- Avg Price
-
- City Avg
- $ 1290 / sqft
-
- Price
- N/A
-
- Occupancy
- TBA
| Address | 433 Front Street West, Toronto, ON |
| City | Toronto |
| Neighbourhood | Toronto |
| Postal Code | |
| Number of Units | |
| Occupancy | |
| Developer |
| Price Range | |
| 1 Bed Starting From | Register Now |
| 2 Bed Starting From | |
| Price Per Sqft | |
| Avg Price Per Sqft | |
| City Avg Price Per Sqft | |
| Development Levis | |
| Parking Cost | |
| Parking Maintenance | |
| Assignment Fee | |
| Storage Cost | |
| Deposit Structure | |
| Incentives |
Values & Trends
Historical Average Price per Sqft
Values & Trends
Historical Average Rent per Sqft
About Rail Deck District Development
The Rail Deck District is a pre-construction condo development by Kingsmen Development Corp, Craft Development Corporation, Fengate Properties, LiUNA, located at 595 Front St W, Toronto, Ontario, M5V 1B6. This project is bringing a luxurious proposed seven buildings with varying storeys. The estimated completion date of this condo development is to be announced.
Features & Amenities
By decking throughout the rail corridor between Bathurst Street and Blue Jays Way, the Rail Deck Park construction project brings a mixed-use community that will meet the need for affordable housing, public spaces, and improved transit connectivity.
Moreover, the mixed-use community would be built on the location in which the city had intended to construct Rail Deck Park, a signature public park.
Likewise, the team of developers called CKF Rail Development Limited Partnership proposes to construct 11 towers varying in height from 12 to 70 storeys, comprising over 5,750 residential units, retail space, and a large park component that is significantly smaller than the city’s initial vision.
Their community will be called Rail Deck District (RDD).
There would be 5,377 condominium units and 377 rental units in all eleven buildings, for an aggregate of 5,745 units. This comprises 2,225 units with one bedroom, 1,485 units with two bedrooms, 588 units with three bedrooms, and 1,456 studios.
The condo-heavy RDD plan features multiple privately-owned publicly-accessible spaces, 6.32 acres of potential Rail Deck Park expansion areas, and a 2.5-acre public park space.
According to the website, developers have engaged previous rail deck consultants, including a portion of the initial Rail Deck Park team, in order to determine the optimal combination of open space and mixed-use communities.
Location & Neighbourhood
Moreover, this mixed use community will bring a generous public park in the heart of Downtown. Craft Kingsmen Fengate (CKF), a private landowner, possesses the vast majority of air rights across the rail corridor within Blue Jays Way and Bathurst Street.
The proposal for the RDD site by Sweeny &Co Architects consists of three development blocks with medium- and tall-height structures concentrated predominantly through the south side of Front Street East.
Accessibility & Highlights
The Rail Deck District In Toronto will have easy access to Spadina Ave at Front Street West North Side tram. You will also find a bus stop on Bathurst St. Right across the street is Gardiner Expressway. So, if you plan to travel via car from Rail Deck District, you can easily reach the city area.
For more information about this proposed park in the city or downtown Toronto, do not hesitate to contact our project team.
About the Developer
Kingsmen Corp, Craft Development Corporation, Fengate Properties, and LiUNA have developed this project space in the city of Toronto.
Kingsmen have been developing stunning structures for more than 33 years. A few of their ventures include Havelock Corners, Sugarwood Lindsay and Bayview Bridle Path.
Craft Corporation has developed about 1.8 million square feet of land.
Fengate Properties have been developing and managing several sites for 49 years. A few of their projects as public space are Oak West Corporate Centre (Phase II), Bronte Creek Corporate Centre and GTA West’s Premier High Density Office Building.
LiUNA is also a part of the development of this site in the city of Toronto.
So, contact our project team today and get more details about this project or other condo developments in Toronto, Ontario.
Book an Appointment
Precondo Reviews
No Reviwes Yet.Be The First One To Submit Your Review

