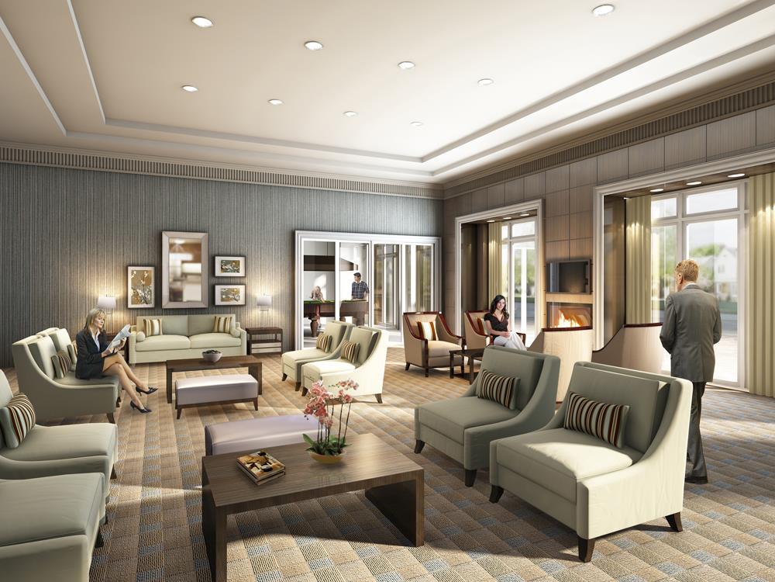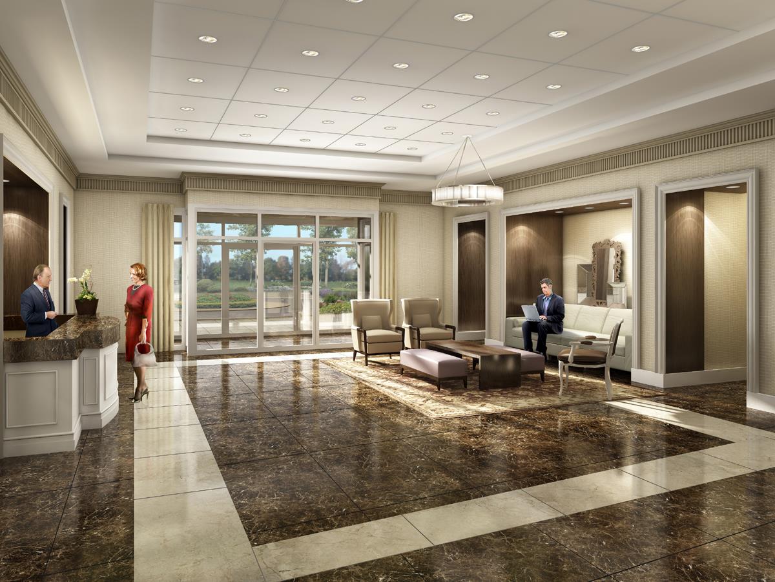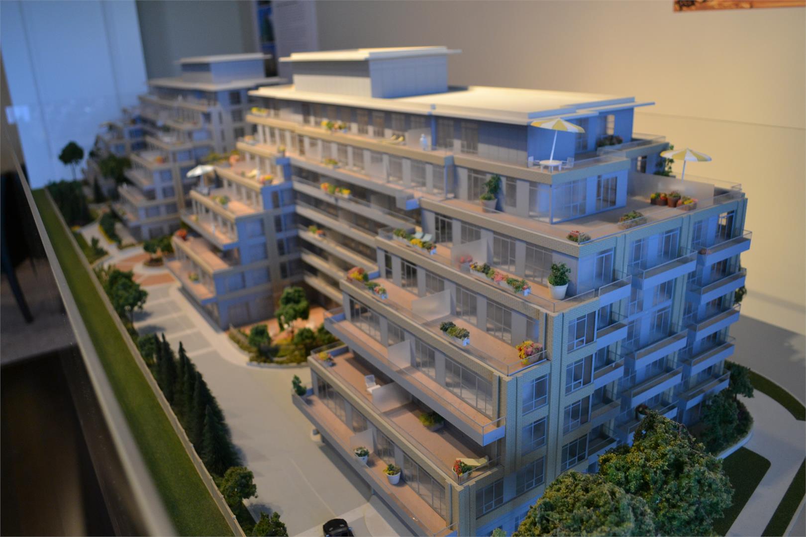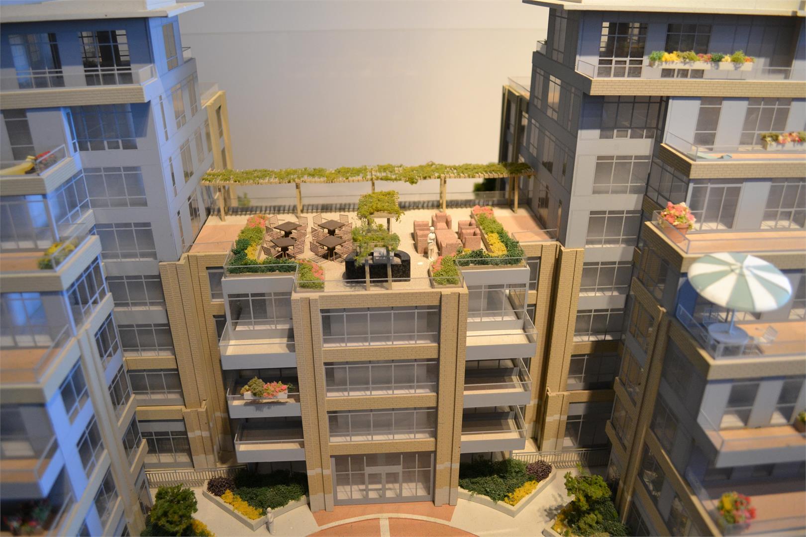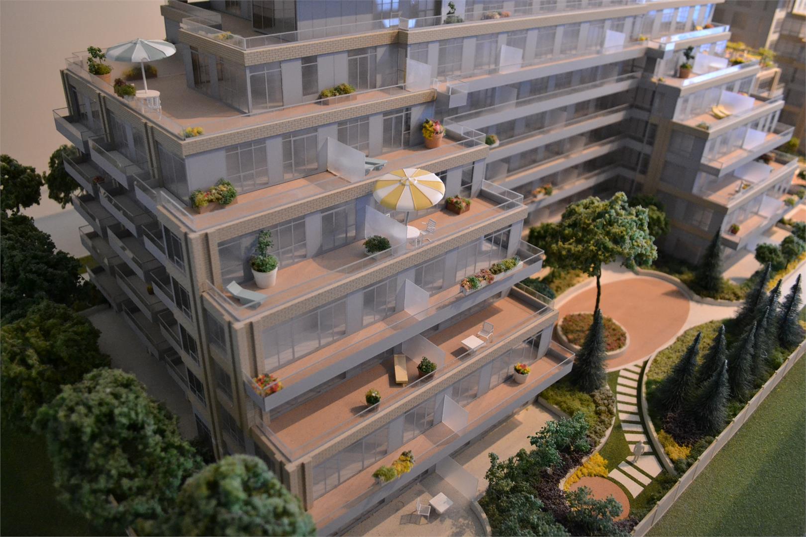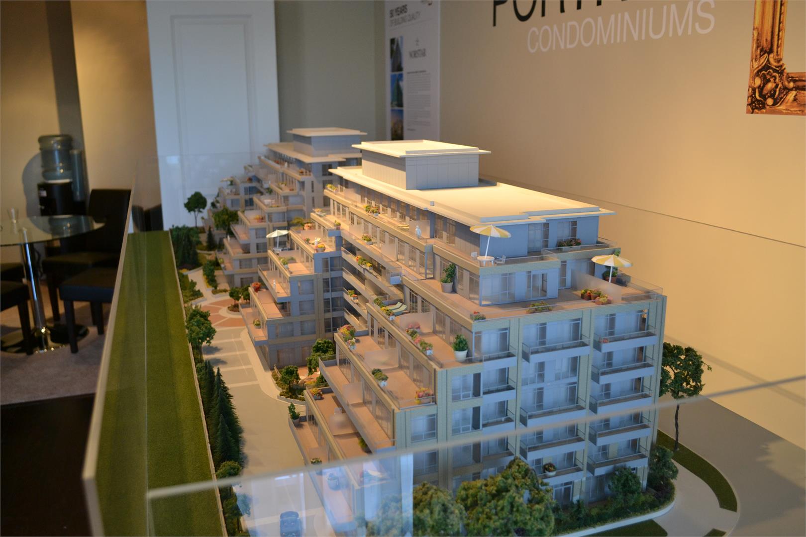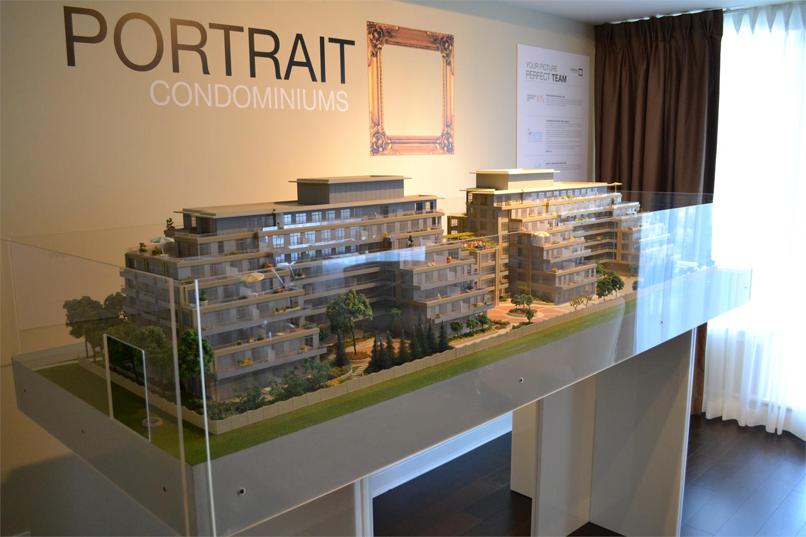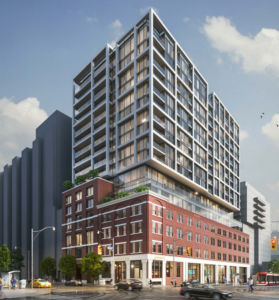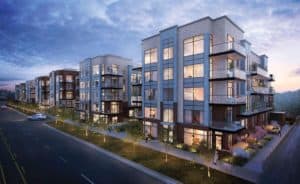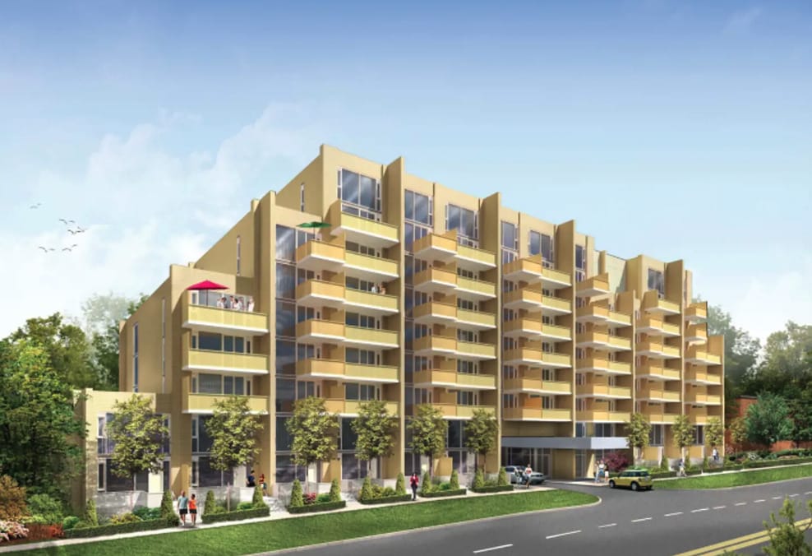Portrait Condominiums
-
- 1 Bed Starting
-
- 2 Bed Starting
-
- Avg Price
-
- City Avg
- $ 1290 / sqft
-
- Price
- N/A
-
- Occupancy
- 2014 Occupancy
-
- Developer
| Address | 701 Sheppard Ave W, Toronto, ON |
| City | Toronto |
| Neighbourhood | Toronto |
| Postal Code | |
| Number of Units | |
| Occupancy | |
| Developer |
| Price Range | |
| 1 Bed Starting From | Register Now |
| 2 Bed Starting From | |
| Price Per Sqft | |
| Avg Price Per Sqft | |
| City Avg Price Per Sqft | |
| Development Levis | |
| Parking Cost | |
| Parking Maintenance | |
| Assignment Fee | |
| Storage Cost | |
| Deposit Structure | |
| Incentives |
Values & Trends
Historical Average Price per Sqft
Values & Trends
Historical Average Rent per Sqft
About Portrait Condominiums Development
Portrait Condominiums by Norstar Group of Companies is a new development at 701 Sheppard Ave W, Toronto, ON. This project is home to a mid-rise building of 8 storeys with 199 condo units. The construction of this property was completed in 2014.
Designed by a much-acclaimed Northgrave Architect, Portrait Condos has a boutique-style building with contemporary elements. With modern designs, buyers can also expect to find superb amenities such as concierge, guest suites and much more. Also, each condo unit will have state-of-the-art features & finishes.
Nestled in the core of North York, Portrait Condos will be moments away from a wide number major facilities. Residents will also be able to commute around the city as smoothly as a breeze.
To explore sale & price-related details on Portrait Condos, send us a request or contact a sales representative soon. For example the price range, unit listings for sale, sales price, suite listings for rent and other price & sale-related information.
Features and Amenities
Portrait Condominiums is a charming boutique-style condo development rising high in North York of Toronto. This community houses a mid-rise building of 8 storeys with a total of 199 condo units. Buyers will find expansive floor plans ranging from one-bedroom to two-bedroom plus den condo suites. Also, the condos range from 520 to 1,717 square feet.
Each condo suite of Portrait Condos also has urban & the latest technology features & finishes. As per the plan, there will be 8’6″ to 10’0″ ceilings, engineered hardwood flooring, stainless steel appliances, Granite countertops and much more in each unit.
Portrait Condos also have modern amenities such as a concierge, party room and others. Residents will find a rooftop deck, sauna, gym, party room, meeting room, theatre room, guest suites, concierge, BBQ and others in the building. The building of Portrait Condos will also have underground parking and visitor parking.
To explore the price range, listings for sale, number of condos and much more, contact a sales representative or send us a request soon!
Location and Neighbourhood
Located at 701 Sheppard Ave W, Portrait Condominiums sits in a vibrant location that has a good walk score of 68. 701 Sheppard Ave W is mere steps away from Tim Hortons, Popeyes Louisiana Kitchen and Wolfie’s. Metro is also just a short walk away from 701 Sheppard Ave W.
Some nearby public parks to Portrait Condos are Earl Bales Park, Clanton Park and others.
Accessibility and Highlights
With a fine transit score of 62, Portrait Condominiums is moments away from TTC bus stops and other transit options. Motorists of these condos will also have direct access to Highway 401 via Avenue Rd in Toronto.
About the Developer
The developer behind Portrait Condos is a dynamic and multifaceted development company in Canada. With over 50 years of building experience, they have developed several residential, commercial, retail and industrial developments across Toronto.
They also offer expertise in land assembly and development, planning, property management and much more. Currently, they are also developing Harmony Village on the Humber River, Wilshire on the Green and much more.
To get the latest alerts on other market listings around North York in Toronto, send us a request soon!
Book an Appointment
Precondo Reviews
No Reviwes Yet.Be The First One To Submit Your Review



