Playground Condos
-
- 1 Bed Starting
-
- 2 Bed Starting
- $910,990
-
- Avg Price
- $ 934 / sqft
-
- City Avg
- $ 1151 / sqft
-
- Price
- N/A
-
- Occupancy
- 2020 Occupancy
-
- Developer
| Address | 30 Ordnance St, Toronto, ON |
| City | Downtown Toronto |
| Neighbourhood | Downtown Toronto |
| Postal Code | |
| Number of Units | |
| Occupancy | |
| Developer |
| Price Range | $ 910,990+ |
| 1 Bed Starting From | Register Now |
| 2 Bed Starting From | |
| Price Per Sqft | |
| Avg Price Per Sqft | |
| City Avg Price Per Sqft | |
| Development Levis | |
| Parking Cost | |
| Parking Maintenance | |
| Assignment Fee | |
| Storage Cost | |
| Deposit Structure | |
| Incentives |
Values & Trends
Historical Average Price per Sqft
Values & Trends
Historical Average Rent per Sqft
About Playground Condos Development
Fernbrook Homes and Greybrook Realty have teamed up to present Playground Condos to the vibrant King West Village neighborhood. Connecting King West and Liberty Village at 45 Strachan Ave, this building will be surrounded by wonderfully thought-out public spaces and will feature an Olympic-sized pool, four-acre park, cycling, and pedestrian bridge that will connect several parks in the downtown west and much more.
Playground Condos (Garrison Point 2) continues on the success of the master-planned community. Working with David Pontarini of Hariri Pontarini Architects, Tom Kerwin of Chicago-based bKL Architecture, and landscape architect Claude Cormier, Citizen offers a thoughtful urban design and architectural excellence.
Location & Accessibility
Address: 30 Ordnance St, Toronto
Playground Condos’ central location is perfect for young urbanites who work in the downtown core. King West Village is also known to rent at a premium making this Toronto condo listing an attractive choice for the investor.
Occupying a 7.6-acre triangle of land off the corner of Ordnance Street and Strachan Avenue, this master-planned community lays as the gateway to the King West Village.
As this community takes form, residents will find this neighborhood anchored by stunningly designed towers offering some of the best views in the city, and convenient local amenities such as a major grocery store, retail galleria and membership gym.
What makes this community unique is its 4-acre public park located at the center of it all. This exquisitely landscaped park, Garrison Common, will connect to downtown west parks via Garrison Crossing, a new bridge stretching from the lake to King West’s Stanley Park. The Garrison Point community is the pinnacle of improving the connections between the city and the Waterfront. Investors and homeowners alike will enjoy being a part of significant growth in the town of Toronto.
Top 5 Reasons to Live at Playground Condos
1. Living at Playground Condos puts you right beside some of Toronto’s most exciting amenities.
A sophisticated nightlife on King St W, phenomenal music at Budweiser Stage, and endless entertainment at Exhibition Place all await you!
Amenities Near Playground Condos Canadian National Exhibition Ontario Place Billy Bishop Airport BMO Field Medieval Times Dinner & Tournament
2. Fantastic Transit Options
Playground Condos has a perfect Transit Score of 100/100 & a Walk Score of 73/100. A great location if you rely on public transit to make your way to work or even if you want to enjoy yourself around the city. TTC Stops are all along Strachan Ave and the TTC Light Rail is close by on Fleet Street connecting you quickly to Union Station.
3. Toronto Condo Near Many Universities
With a great traffic score, Playground Condos is a fantastic location for university students. Nearby is UofT, OCADU, Ryerson University, and George Brown College.
4. Many Parks & Places to Play
Close by this new pre-construction condo in downtown Toronto is tremendous green space and beautiful lakefront scenery.
- Garrison Common
- Coronation Park & Coronation Off-leash Dog Park
- The Toronto Inukshuk Park
- Trillium Park -Stanley Park & Stanley Off-Leash Dog Park
5. King St West Lifestyle
Get ready for places to dance, eat, and be merry all along King Street West.
- Edulis Restaurant
- Mildred’s Temple Kitchen
- Beast Restaurant
- Buca
- WVRST
- Wildflower
- The Biermarket
Click here to see more amazing condos around this area.


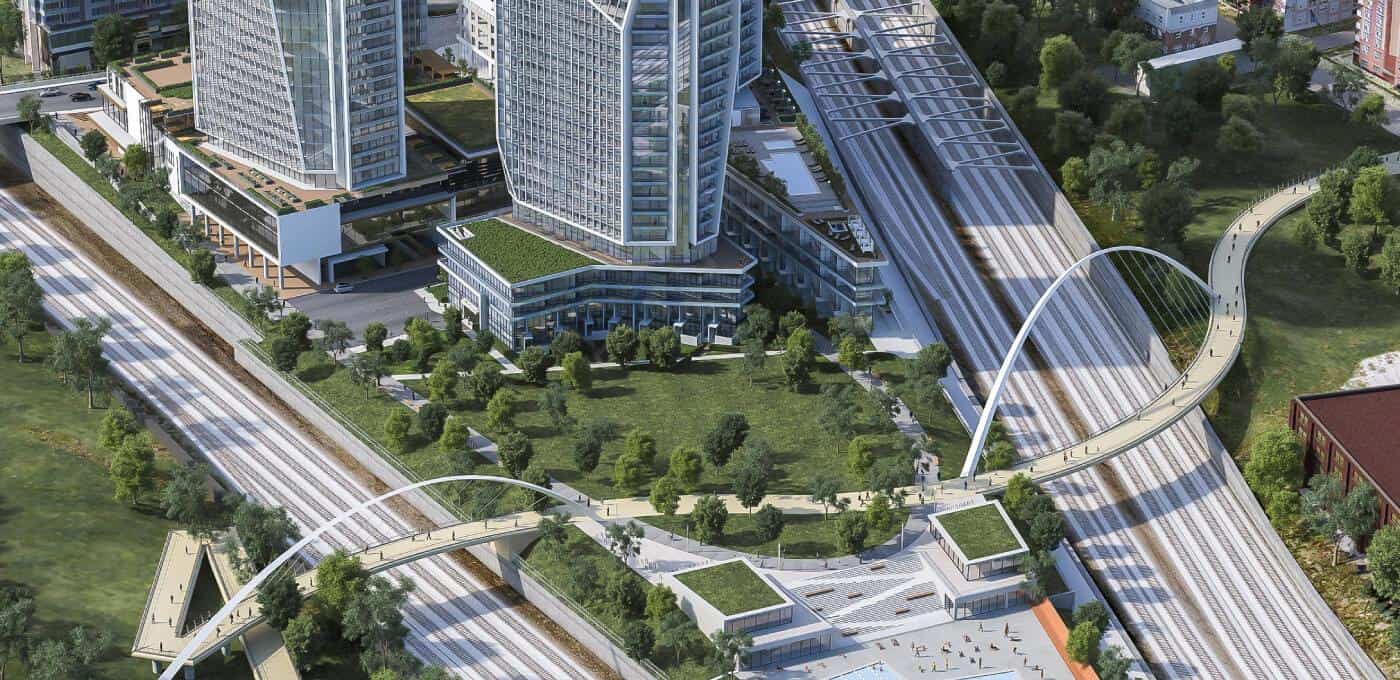
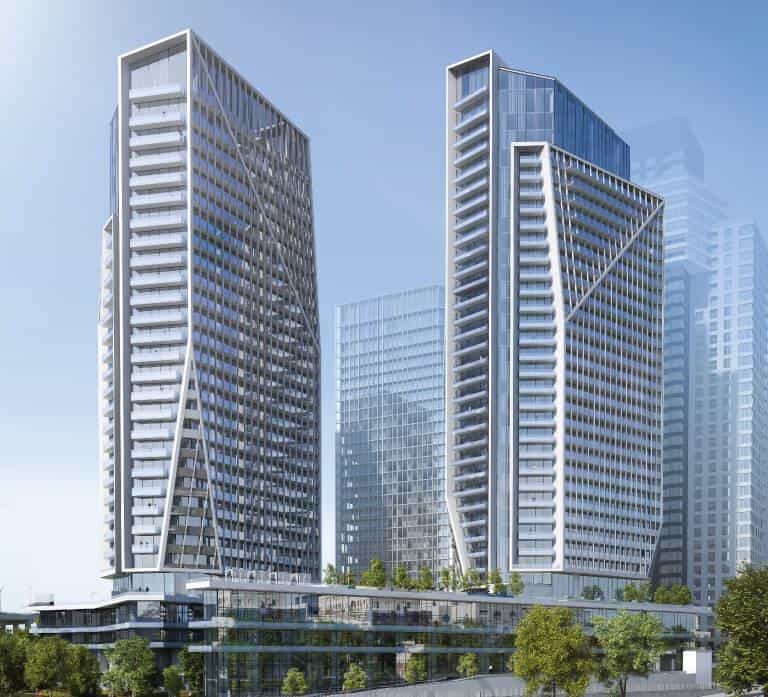


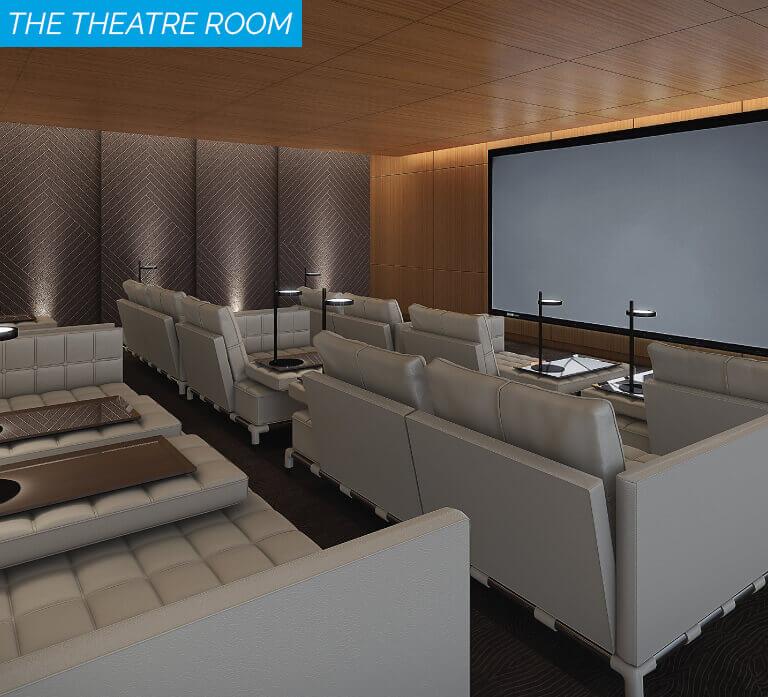
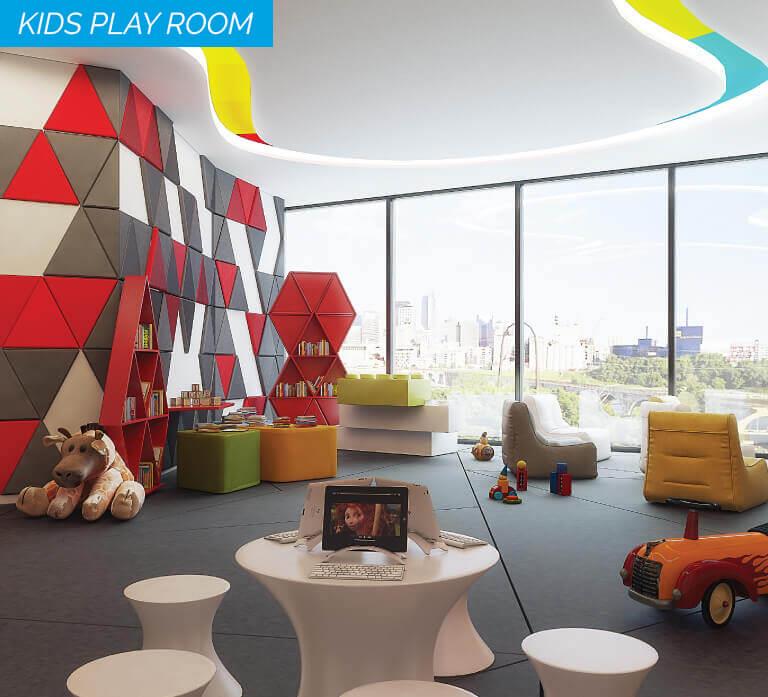
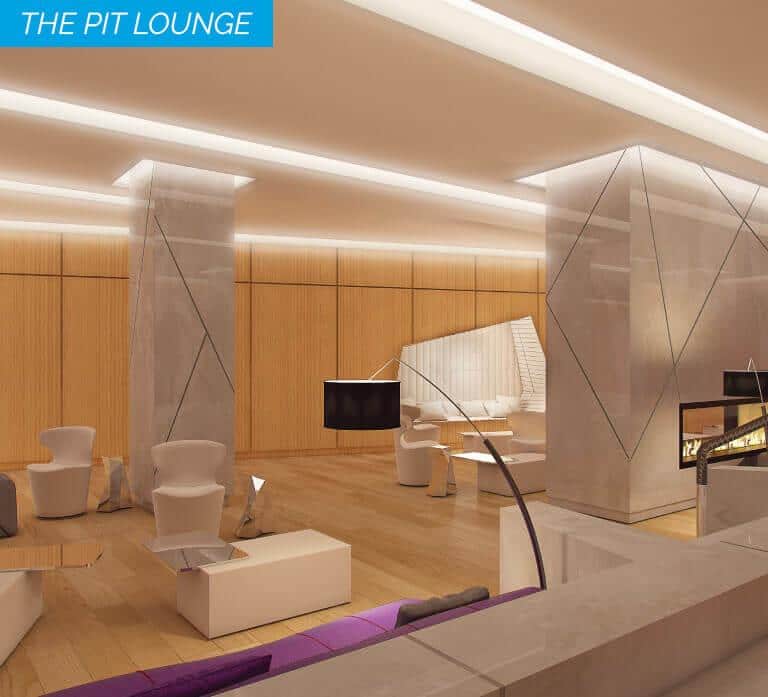
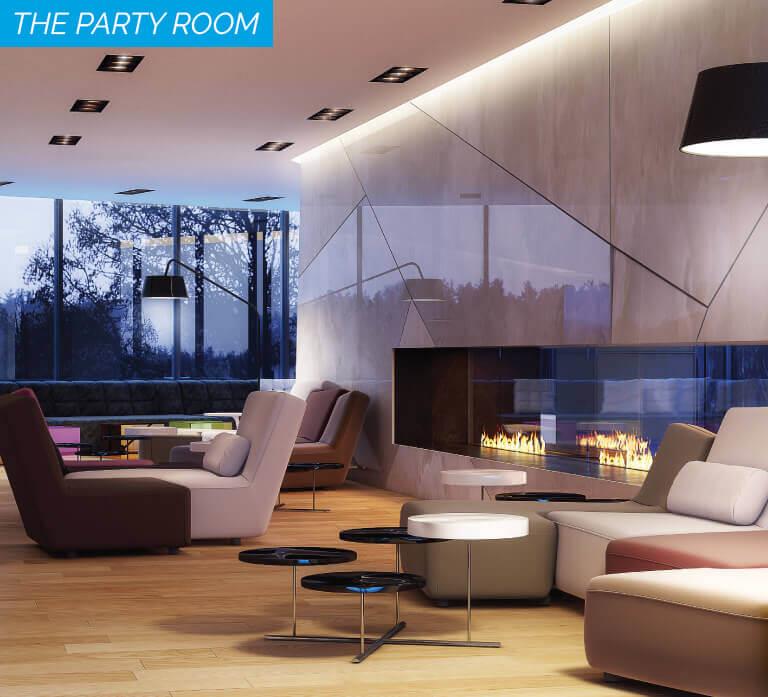
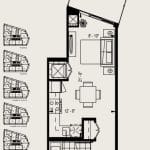
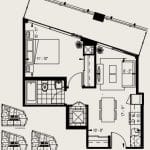
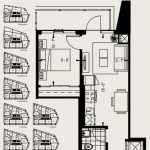
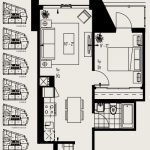
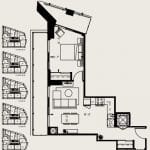

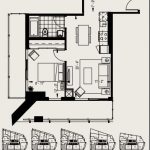
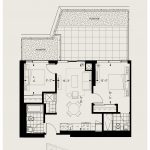
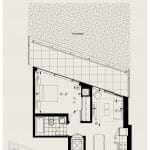
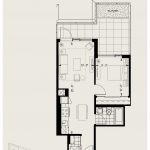
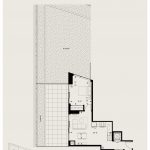
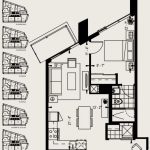
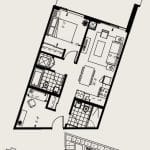
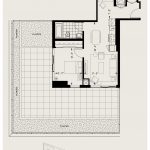
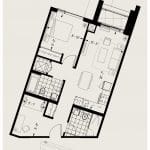
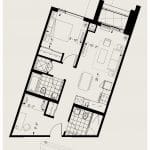
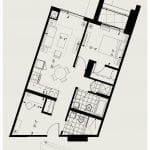
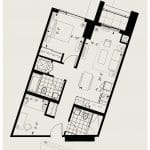
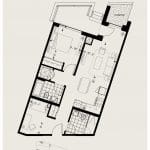
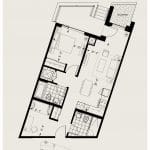
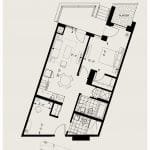
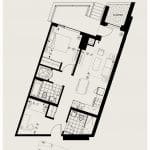
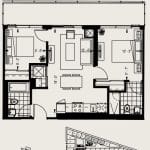
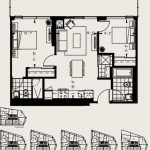
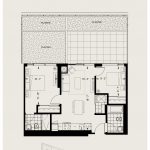
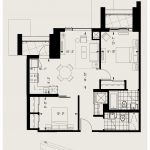
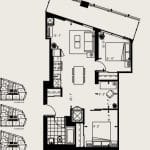
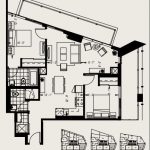
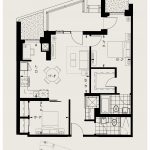
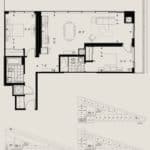
Rating: 5 / 5
Playground Condos is currently my favourite project that recently launched. Its vibrant and hip location connecting two of my preferable downtown neighbourhoods – King West and Liberty Village. Demographically this is where the majority of renters choose to be in Toronto. The builder Fernbrook is responsible for my ultimate favourite condo in Toronto – Pier 27 at the harbour front.
Price wise, I think it speaks for itself as its priced below market value for this area.