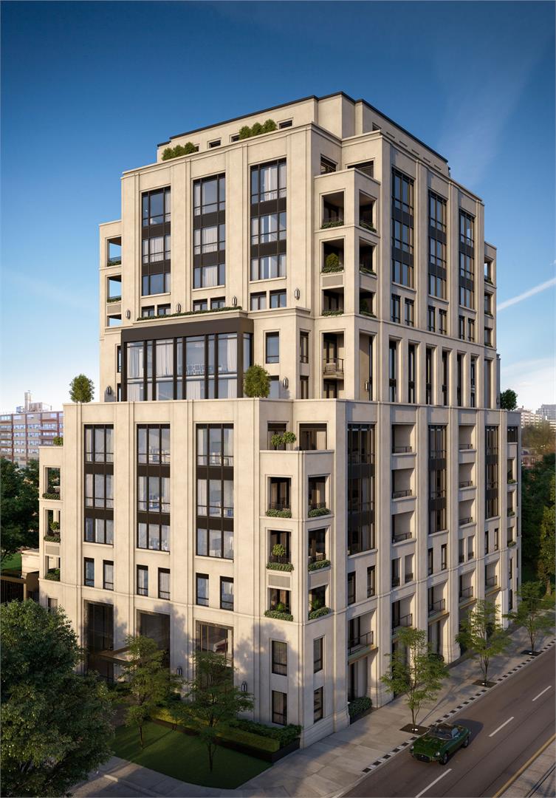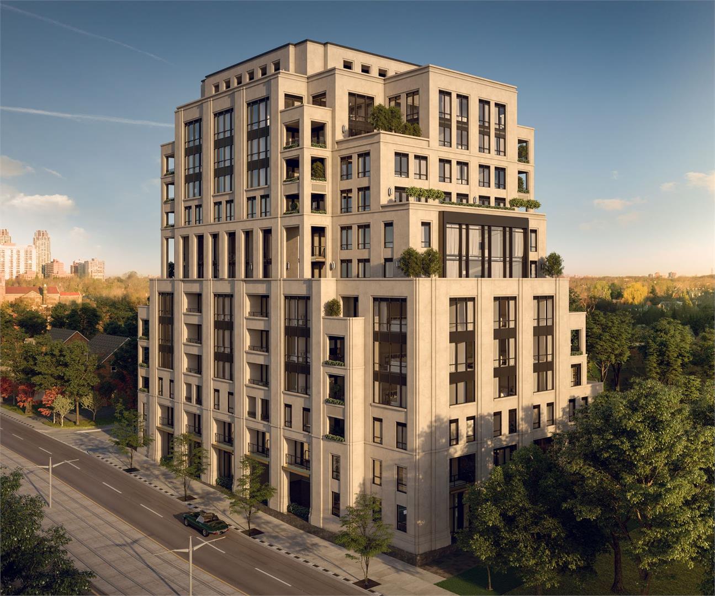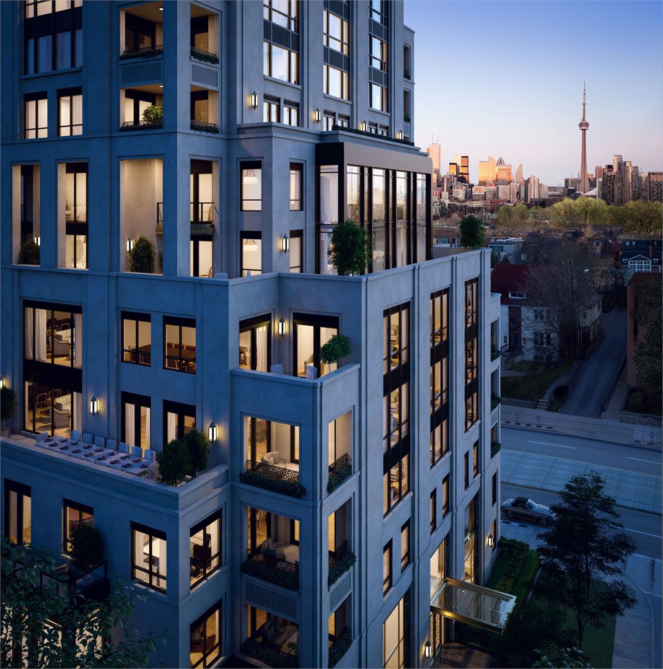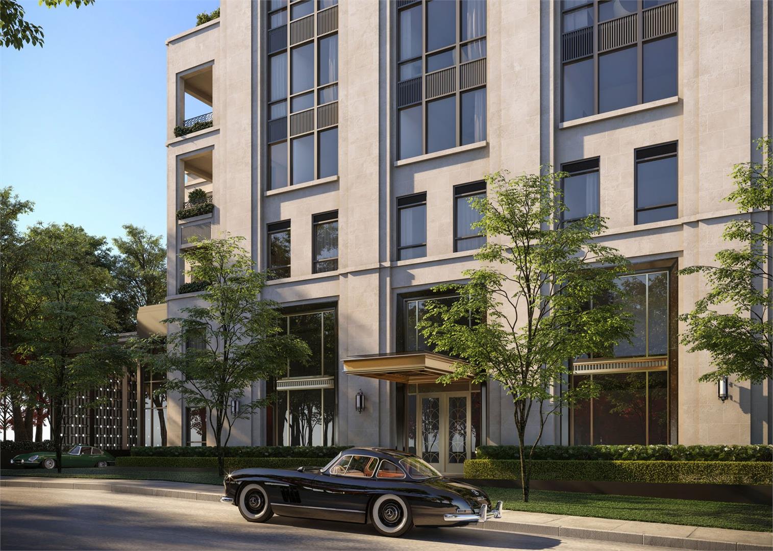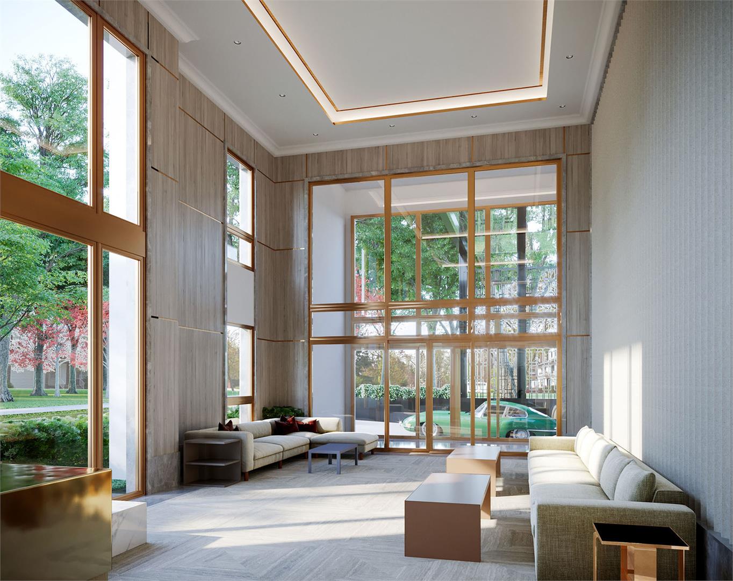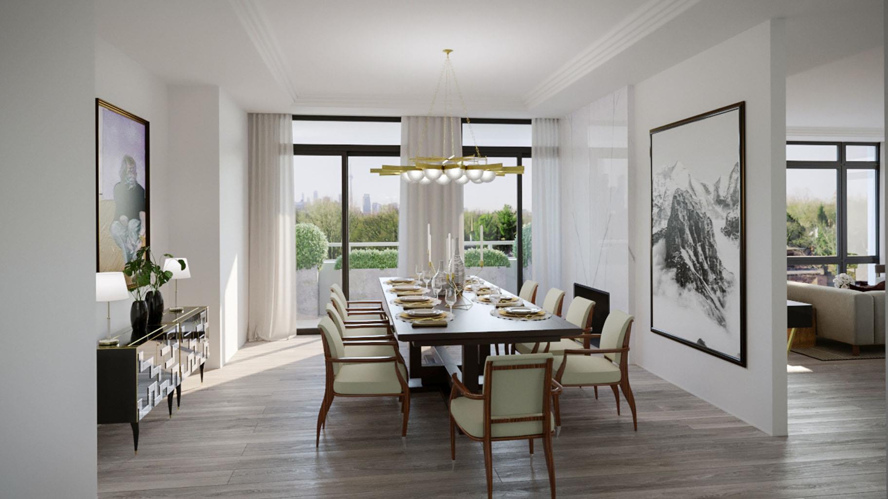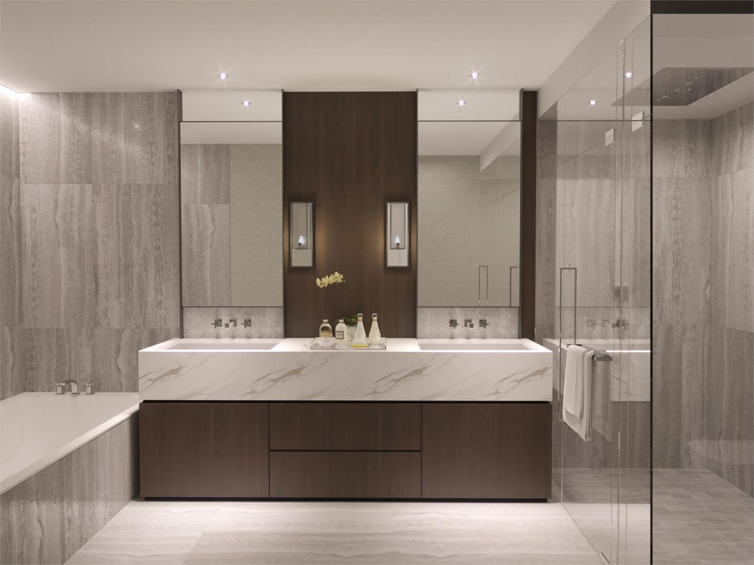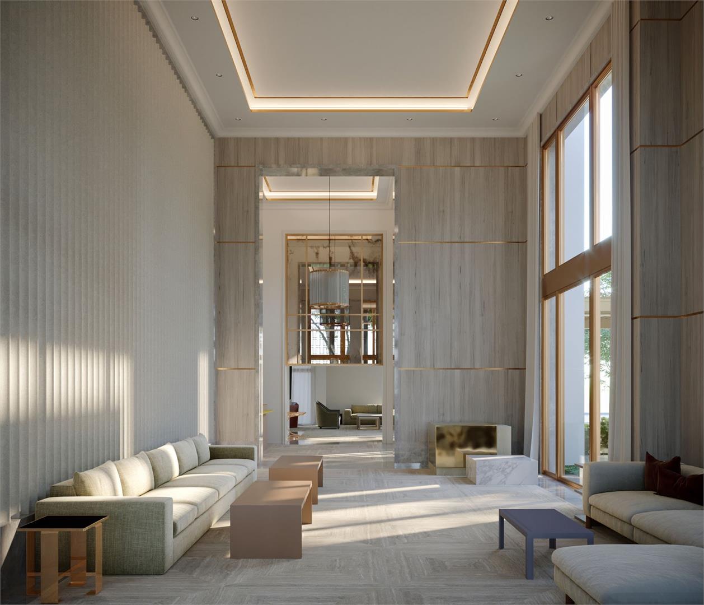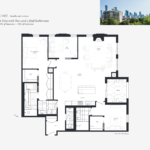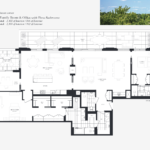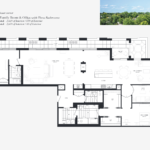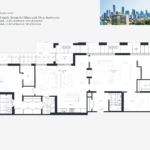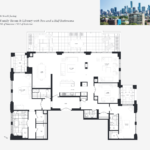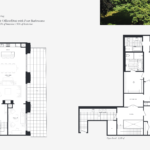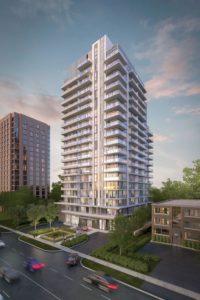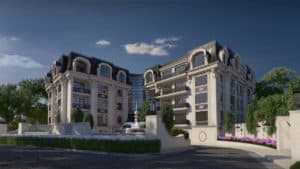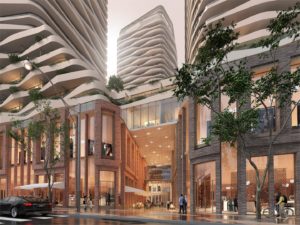One Forest Hill Condos
-
- 1 Bed Starting
-
- 2 Bed Starting
-
- Avg Price
- $ 1750 / sqft
-
- City Avg
- $ 1290 / sqft
-
- Price
- N/A
-
- Occupancy
- 2021 Occupancy
-
- Developer
| Address | 1 Forest Hill Road, Toronto, ON |
| City | Toronto |
| Neighbourhood | Toronto |
| Postal Code | |
| Number of Units | |
| Occupancy | |
| Developer |
| Price Range | $ 3,500,000+ |
| 1 Bed Starting From | Register Now |
| 2 Bed Starting From | |
| Price Per Sqft | |
| Avg Price Per Sqft | |
| City Avg Price Per Sqft | |
| Development Levis | |
| Parking Cost | |
| Parking Maintenance | |
| Assignment Fee | |
| Storage Cost | |
| Deposit Structure | |
| Incentives |
Values & Trends
Historical Average Price per Sqft
Values & Trends
Historical Average Rent per Sqft
About One Forest Hill Condos Development
One Forest Hill Condos is a new condo development in the pre construction phase by North Drive. The condos are located at 1 Forest Hill Road, Toronto, ON M4V 2L4. The condo property will feature a mid rise boutique building of 12 storeys and a total of 43 residential suites. The estimated completion date for occupancy for this real estate property is 2021.
Richard Wengle Architect Inc. is heading the architectural design of the project. Gluckstein Design is handling the interiors. Situated in the Forest Hill neighbourhood, this tower is at the northeast corner of Forest Hill Road and St. Clair Avenue West. Hence, buyers can expect contemporary designs for indoors as well as outdoors.
Are you in search of the best condos in Toronto, Ontario? The condos at One Forest Hill are the perfect option for you. The date of sale and selling prices will be announced shortly.
Register with your agent to explore all the pricing details. For instance, deposit, sq ft area, size, average price range, available suites, etc.
Features and Amenities
The condominium is a part of Forest Hill neighbourhood at 1 Forest Hill Rd, Toronto. The project nearby the intersection of Yonge and St. Clair. It features a mid rise boutique building of 12 storeys offering numerous facilities. Currently in the pre construction phase, the site has 43 condo suites.
There will be a mix of floor plans for 43 forest hill condo for sale. These floor plans will be divided into one, two and three-bedroom layouts ranging from 2046 sq ft to 3576 sq ft. Additionally, every unit will include an expansive balcony or terrace. As a result, residents will be able to enjoy the mesmerizing views of Toronto city.
The project is perfect for buyers who embrace the traditional and classical design. In addition, the tower will have impressive fixtures and finishes like marble finishes.
Contact an agent to get all the details about the condominium units, the price per sqft, floors, interior, price of parking, suites and other related information.
Location and Neighbourhood
The Condos at 1 Forest Hill Rd are in one of the vibrant and luxurious neighbourhoods. Perfectly standing at the northeast corner of 1 Forest Hill Rd and St. Clair Ave West, the condos will have everything in close proximity.
Famous restaurants like Mashu Mashu Mediterranean Grill and Sushi Lovers are near One Forest Hill. While the groceries can be brought from The Market by Longo’s at Imperial Plaza, which is just 4 minute walk away. With Glenn Gould Park, Amsterdam Square and Sir Winston Churchill Park nearby the condos, residents can enjoy spectacular views. There are plenty of nearby schools like The School House and Arrowsmith School.
Accessibility and Highlights
When it comes to a location, condos at One Forest Hill are ideal for students, families and professionals. It has an excellent walk score and a transit score of 81. This signifies that most of the amenities and transit services will be in close vicinity. Residents of One Forest Hill Condos at Hill Rd will have access to St Clair station for transit. While for the ones who drive, they’ll have direct access to Allen Rd connecting to the city.
About the Developer
North Drive is the real estate developer behind this project.
The developers have years of experience in building master-planned communities. They have also received an award for the Most Outstanding High-Rise Building. Some of their developments include 10 Prince Arthur, 36 Birch and others.
Stay tuned to Precondo.ca for more sales information about the project at One Forest Hill in Toronto, Canada.
Book an Appointment
Precondo Reviews
No Reviwes Yet.Be The First One To Submit Your Review


