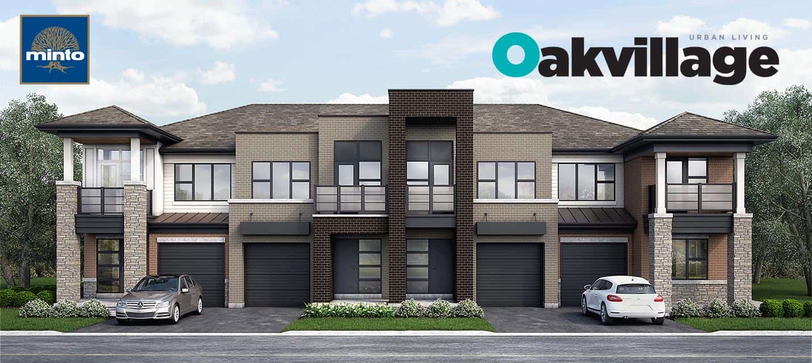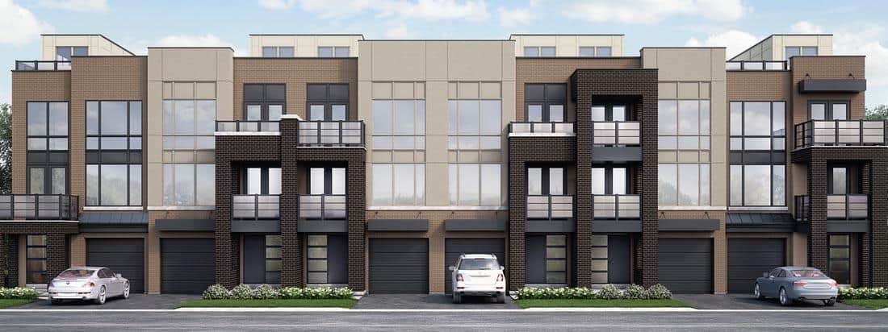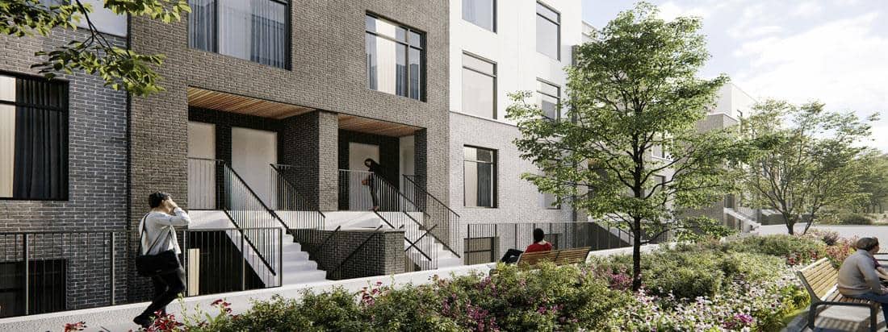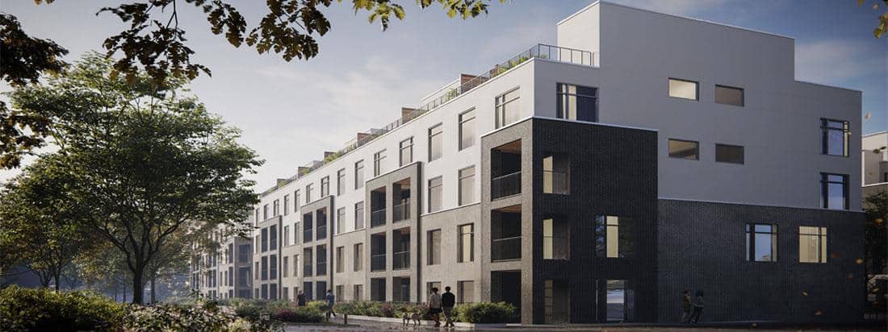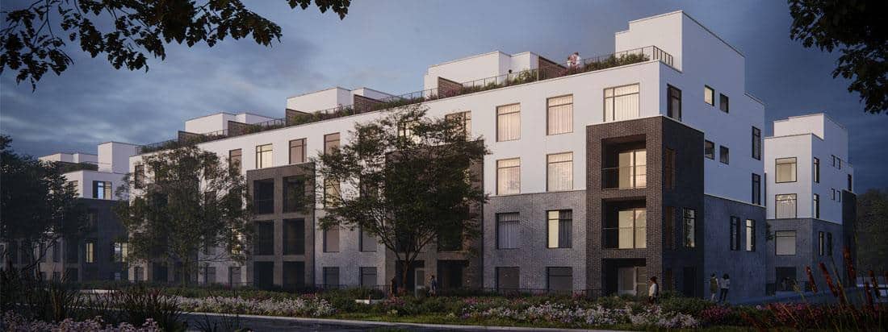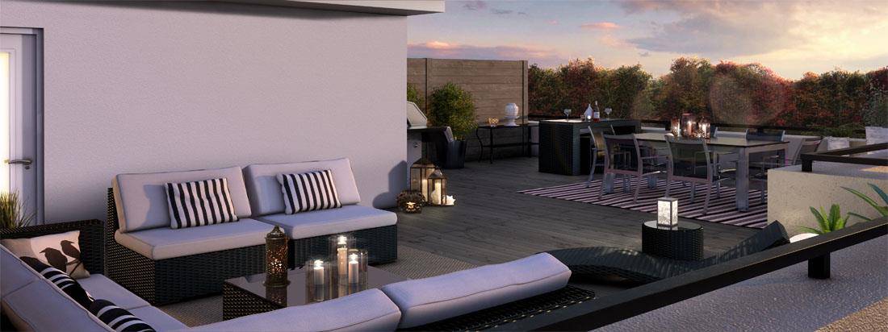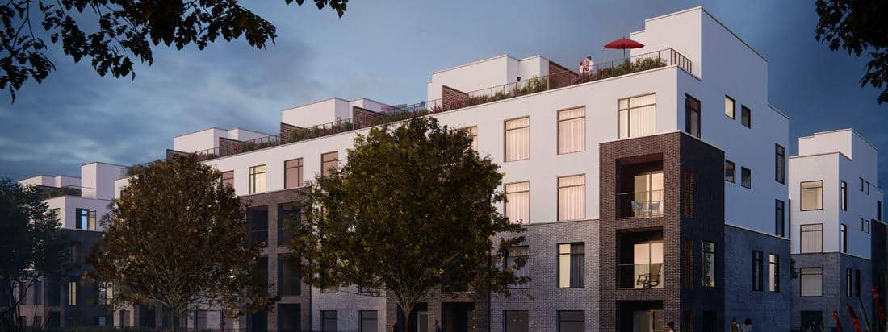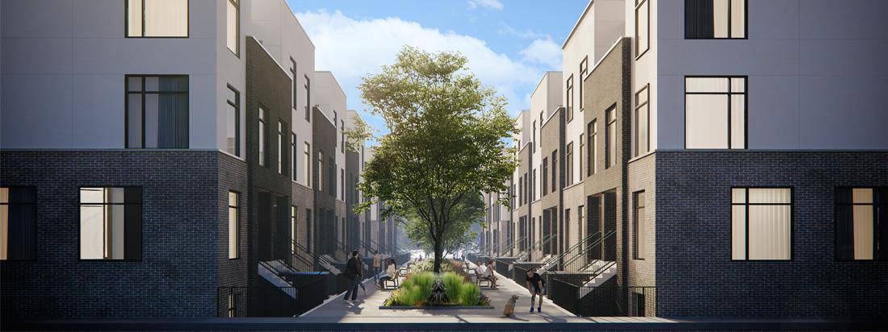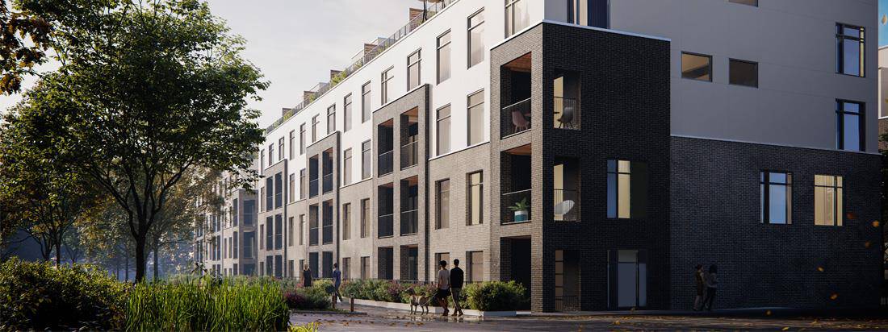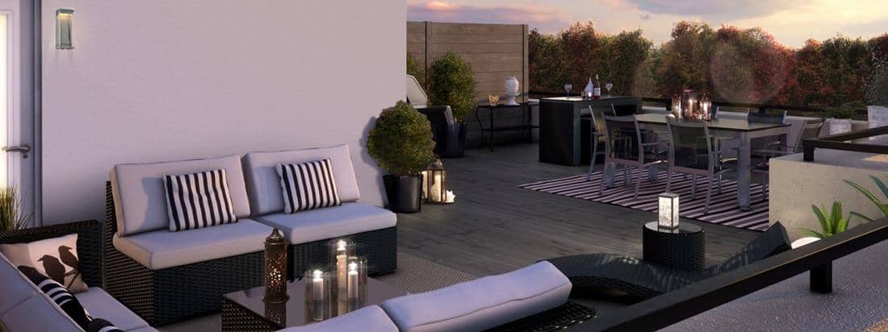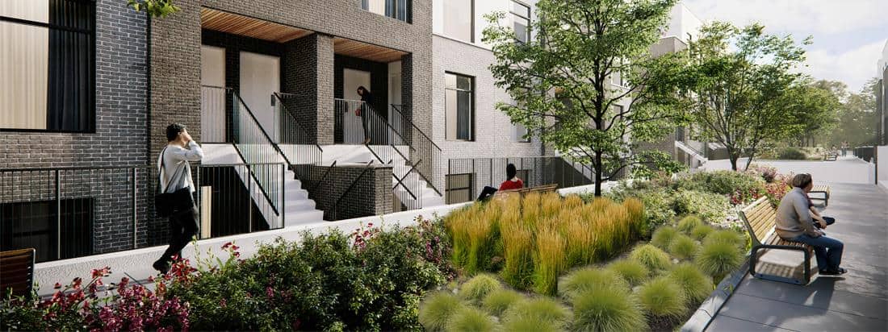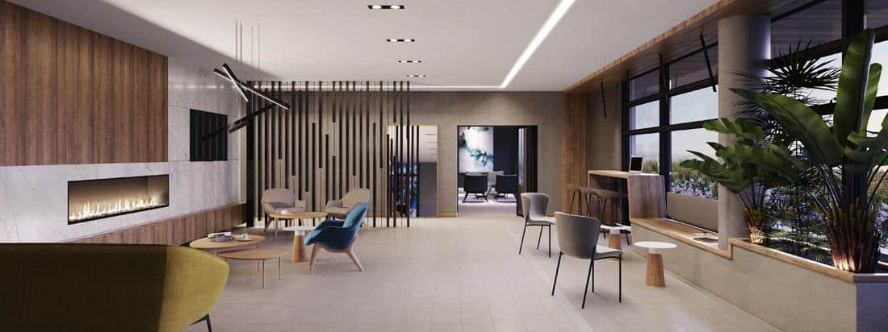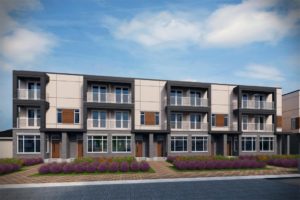North Oak Condos
-
- 1 Bed Starting
- $ 665,900
-
- 2 Bed Starting
- $ 861,900
-
- Avg Price
- $ 1197 / sqft
-
- City Avg
- $ 1032 / sqft
-
- Price
- N/A
-
- Occupancy
- N/A
-
- Developer
| Address | 325 Dundas St. E., Oakville, Ontario L6H 7E3 |
| City | Oakville |
| Neighbourhood | Oakville |
| Postal Code | |
| Number of Units | |
| Occupancy | |
| Developer |
Amenities
| Price Range | $ 665,900 - $ 1,070,900 |
| 1 Bed Starting From | $ 665,900 |
| 2 Bed Starting From | |
| Price Per Sqft | |
| Avg Price Per Sqft | |
| City Avg Price Per Sqft | |
| Development Levis | |
| Parking Cost | |
| Parking Maintenance | |
| Assignment Fee | |
| Storage Cost | |
| Deposit Structure | |
| Incentives |
Values & Trends
Historical Average Price per Sqft
Values & Trends
Historical Average Rent per Sqft
About North Oak Condos Development
Oakvillage Community is a new condo development by Minto Group located at 325 Dundas St. E., Oakville, Ontario L6H 7E3, Ontario, Canada. Currently, available for sales, the community development will be available for occupancy by 2026.
About the Condos
Oakvillage Community is a massive development by Minto Group Inc., located at 351 Dundas Street East, Oakville, L6H 7E3, Ontario, Canada.
Moreover, it is currently in the pre-construction stage, and due to the features on offer and the stunning designs, it is attracting a lot of interest. The condos are in North Oakville at Dundas Street East and Trafalgar Road, Oakville, Ontario.
Quadrangle Architects are handling the architecture and designs of the development in Oakville. Moreover, the interior designer, esQape design, has provided plans for stunning interior design that will boost luxury from all ends for this condo at Dundas Street East.
In fact, the community in Oakville is going to be filled with luxury and lifestyle amenities that will provide comfortable living at the Oakvillage Community. Also, the accessibility to the rest of the city is brilliant. Read on to find out more detail about this stunning construction in Oakville.
Contact the realtor to know the estimated date of launch and mortgage. In fact, the condos are selling, and a lot of them have already been sold. So, get in touch with the sales representative today to purchase while the sales are still on!
Features and Amenities
The Oakvillage Community Condos in Oakville has a couple of buildings of 15 and 20 storeys. The number of units available at the Oakvillage Community Condos is still undisclosed. However, know about the units available for sale by paying a nominal brokerage amount.
The architects of these towers have provided some great designs and architecture, which will make it a landmark in the neighborhood. There is an underground parking space as well as per the plans. However, the parking space might be charged separately, so get the price list.
The first condominium building at Oakvillage Community Condos in Oakville will have residential suites with size ranging from 535 to 1066 sq ft. The building two will have 20 storeys and sizes of suites ranging from 600 to 835 sq ft. The number of bedrooms will vary as per the floor plans.
In fact, this project by Minto Communities has a lot of lifestyle amenities that people will get to enjoy on a daily basis. Residents will be able to live, work, enjoy, and relax at their suite at Oakvillage Community Condos in Ontario. There are multiple reasons to invest in the Oakvillage Community Condos, which are changing the landscape of the area. You can get some stunning views of the skyline from the towers.
All the basic lifestyle facilities will be available in the towers. Individuals at Oakvillage Community Condos will have access to the fitness center, rooftop terrace, and the social lounge. Moreover, this thoughtfully planned community with two towers is being built with quality craftsmanship both inside the suite and outside.
There will be study rooms, meeting rooms, a party room, and plenty more. Also, the interiors at Oakvillage Community Condos blend really well with modern living. Most of the units are already sold. Get in touch with your agents to book a spot. Moreover, a lot of details, including floor plans of the Oakvillage Community in Oakville, are yet to be released.
Stay tuned to Precondo.ca to know more about the floor plans as per the number of bedrooms per unit and the latest updates. Also, contact the realtor to know the deposit structure and the price of the suite and prices of the parking. Get the price list to find out if this is the development as per your budget.
Location and Neighborhood
Oakvillage Community Condos in Oakville has everything within walking distance. The address of the condominium allows the people to have all the lifestyle services nearby. There are plenty of grocery stores, shopping centers, banks, bars, cafes, eateries, and various other shops around the address. Moreover, downtown Oakville is just 8 minutes on foot from the Oakvillage Community Condos. Residents can find plenty of entertainment spots there.
Oakville is becoming a prime location for real estate investment. There are plenty of amenities for families and professionals. Moreover, there are various upcoming developments in Oakville. In fact, The Sixteen Mile Creek Train is just outside the Oakvillage Community Condos in Oakville.
There is also the Lions Valley Park. Residents can relax and spend some quality time in nature at these spots. In fact, having direct access and being close to Lions Valley Park is a major advantage for families.
Residents will have access to educational facilities that close to the Oakvillage Community in Oakville. Some of the nearby schools in Oakville are Sheridan College, which is just 5 minutes from the Oakvillage Community and Catholic and Montessori Schools.
Accessibility and Highlights
Oakvillage Community Condos are located in a vibrant neighborhood in Oakville, which has great accessibility to the rest of the city. There are plenty of TTC buses and streetcars available nearby. Moreover, commute around Oakville will be simple and hassle-free for every resident.
Also, Highway 403, 407 and the QEW are all directly accessible from the Oakvillage Community Condos. Even the Oakville GO Station is nearby, and it will take the residents to downtown Toronto in no time. The property is already attracting a lot of investors and interested buyers.
About the Developer
Minto Group is an Ottawa based builder that has been in the industry for more than 60 years. Oakvillage Community Condos in Oakville is the latest addition to the Minto Communities. Moreover, the company has been known for building distinguished communities with mixed-use and higher density.
To date, there have been more than 17,000 residential suites built in the Minto Communities. The builder has an expansive portfolio and has also added around 80,000 homes to the Minto Communities in Canada.
With their years of experience and stunning ideology, the company has built some great communities. Also, the developer has collaborated with multiple world-class architects and designers. Some of their previous developments in the Minto Communities are 88 Condos, Minto 30 Roe, Minto 775 King West, and Caledonia Towns on the Park.
Moreover, they are projects under construction such as 123 Portland Condos, 295 Jarvis Condos, 12 Cordova Ave, and Oakvillage Community in Oakville. Purchase your realty at this development while the sales are still on and also find out about the pricing.
Book an Appointment
Precondo Reviews
No Reviwes Yet.Be The First One To Submit Your Review
North Oak Condos Downloads
Download all additional info here
NO3 - Brochure.pdfNorth Oak 3 - Site Plan.jpgMaster Site Plan.pdf








