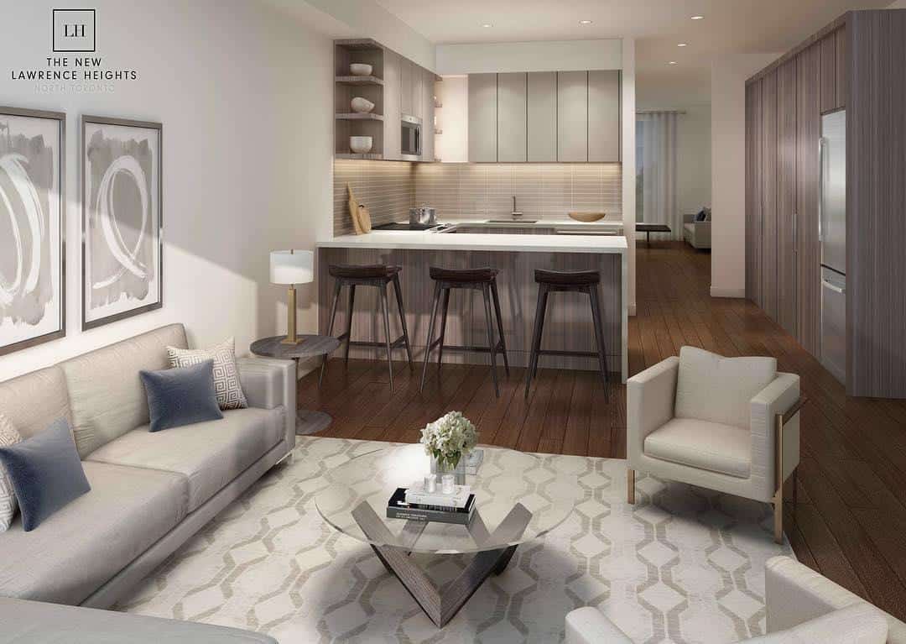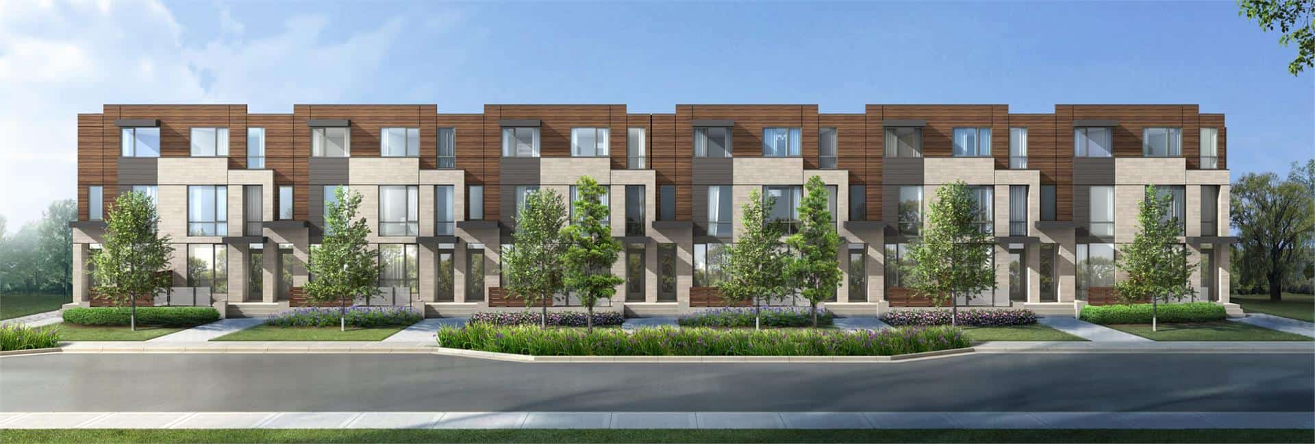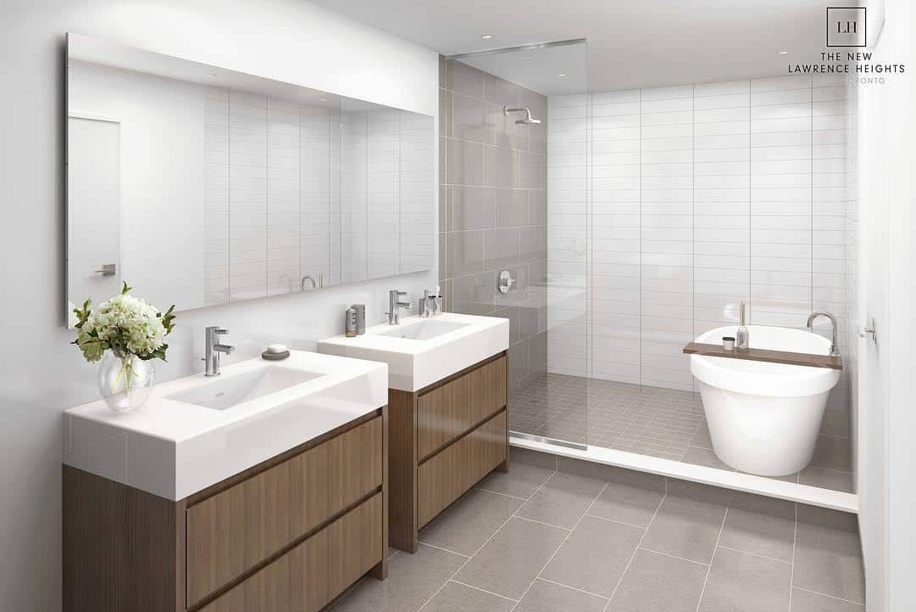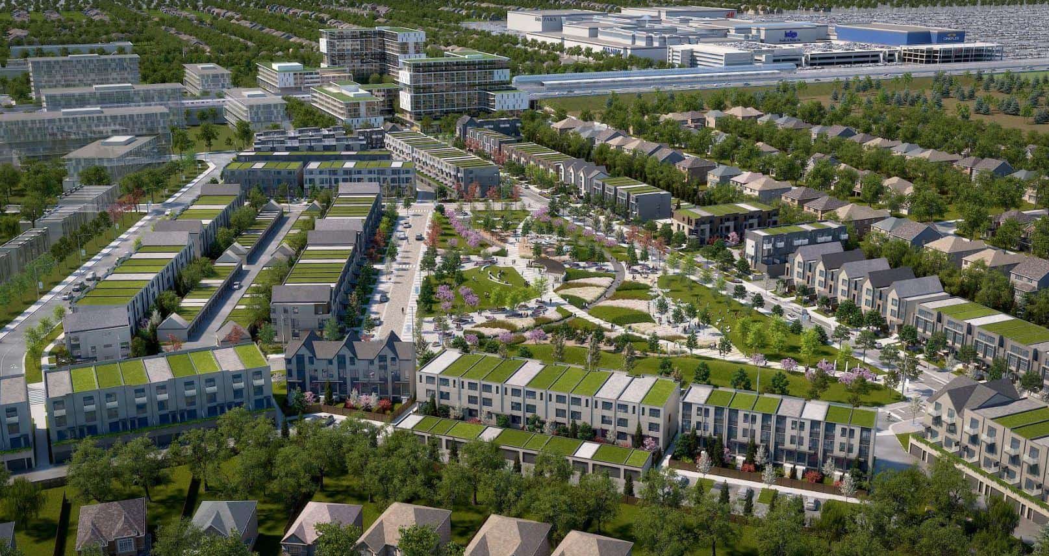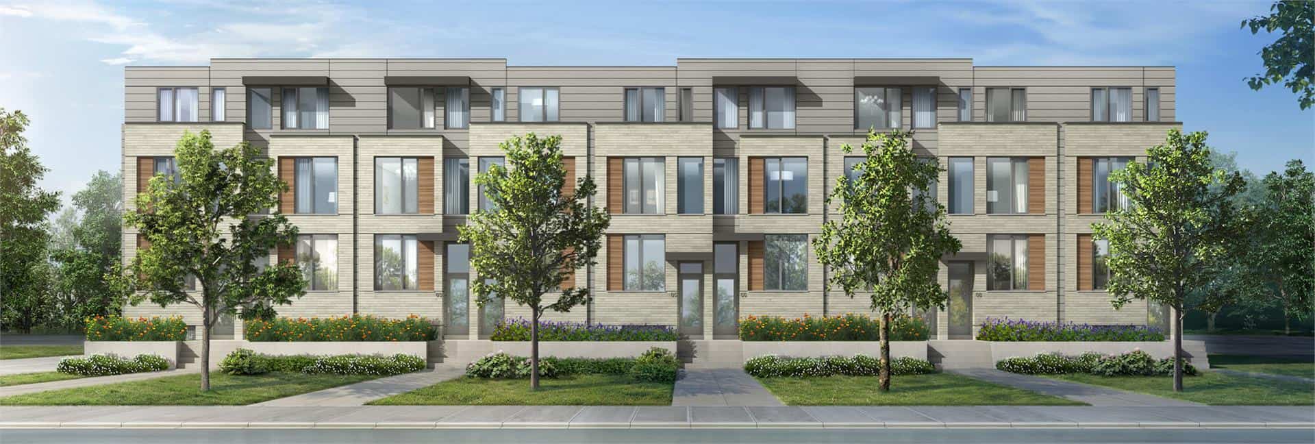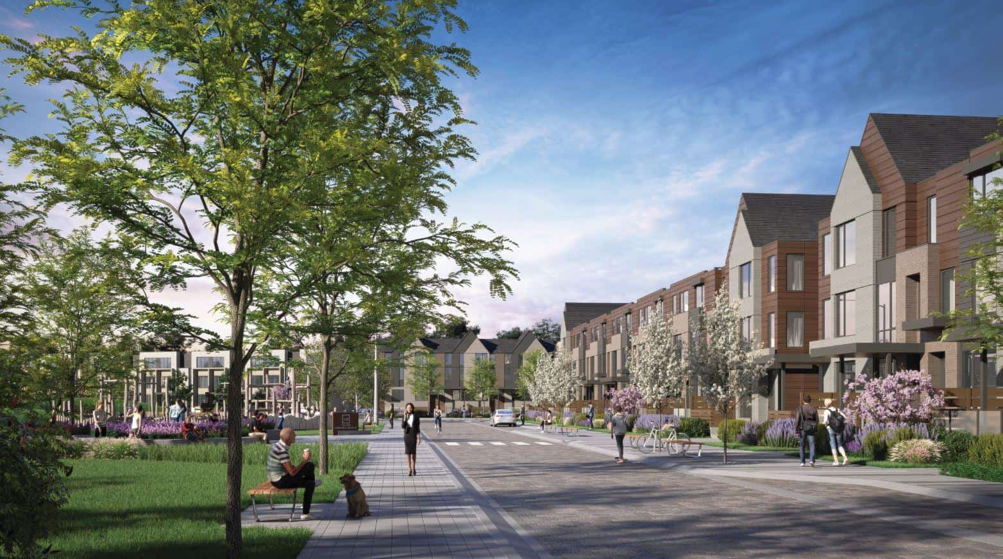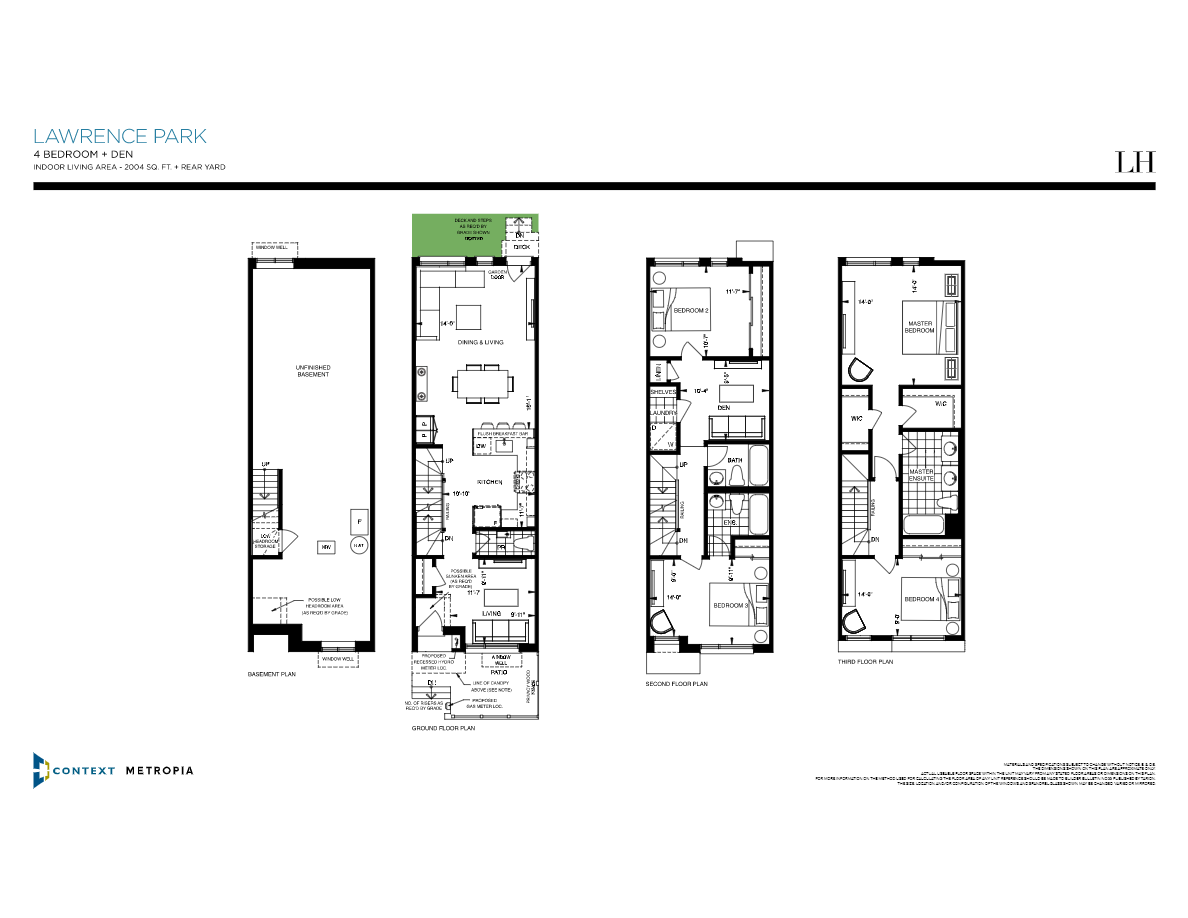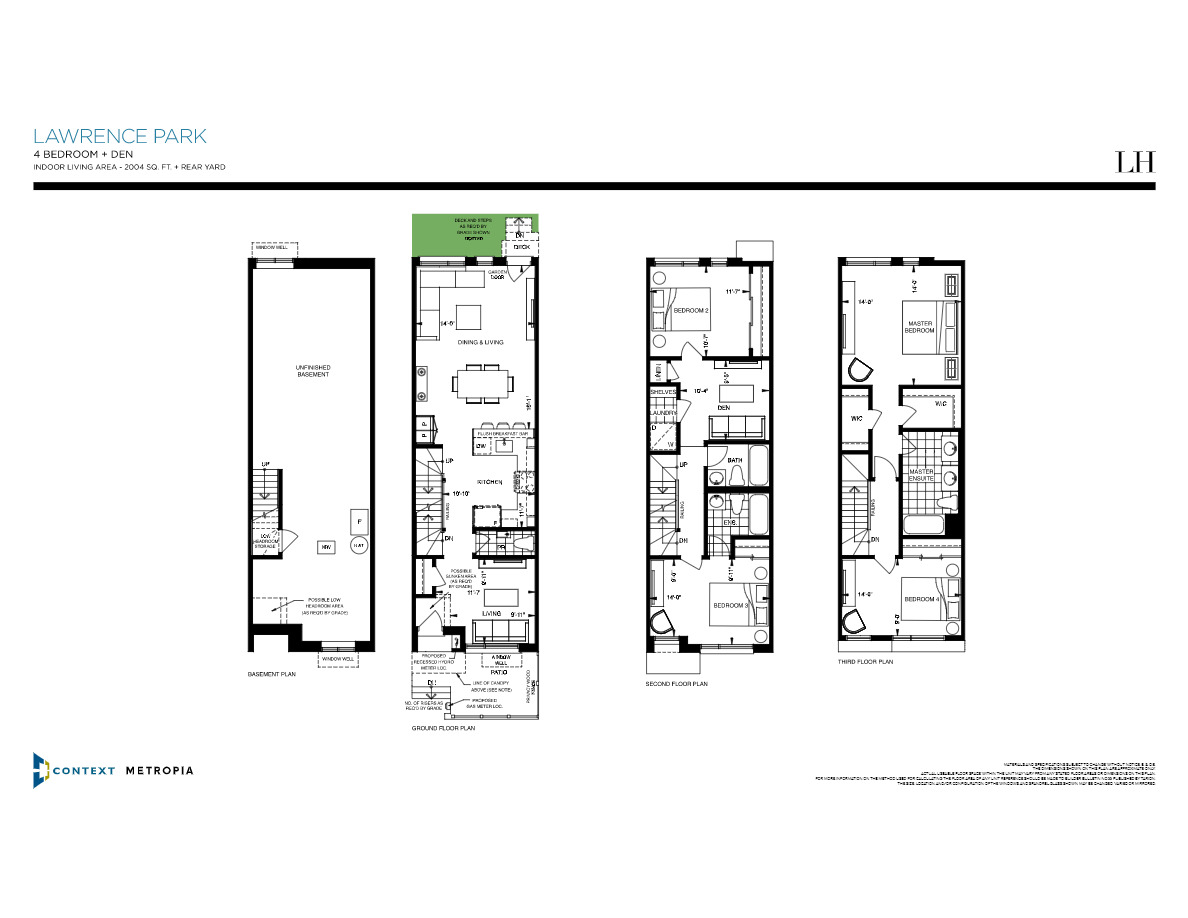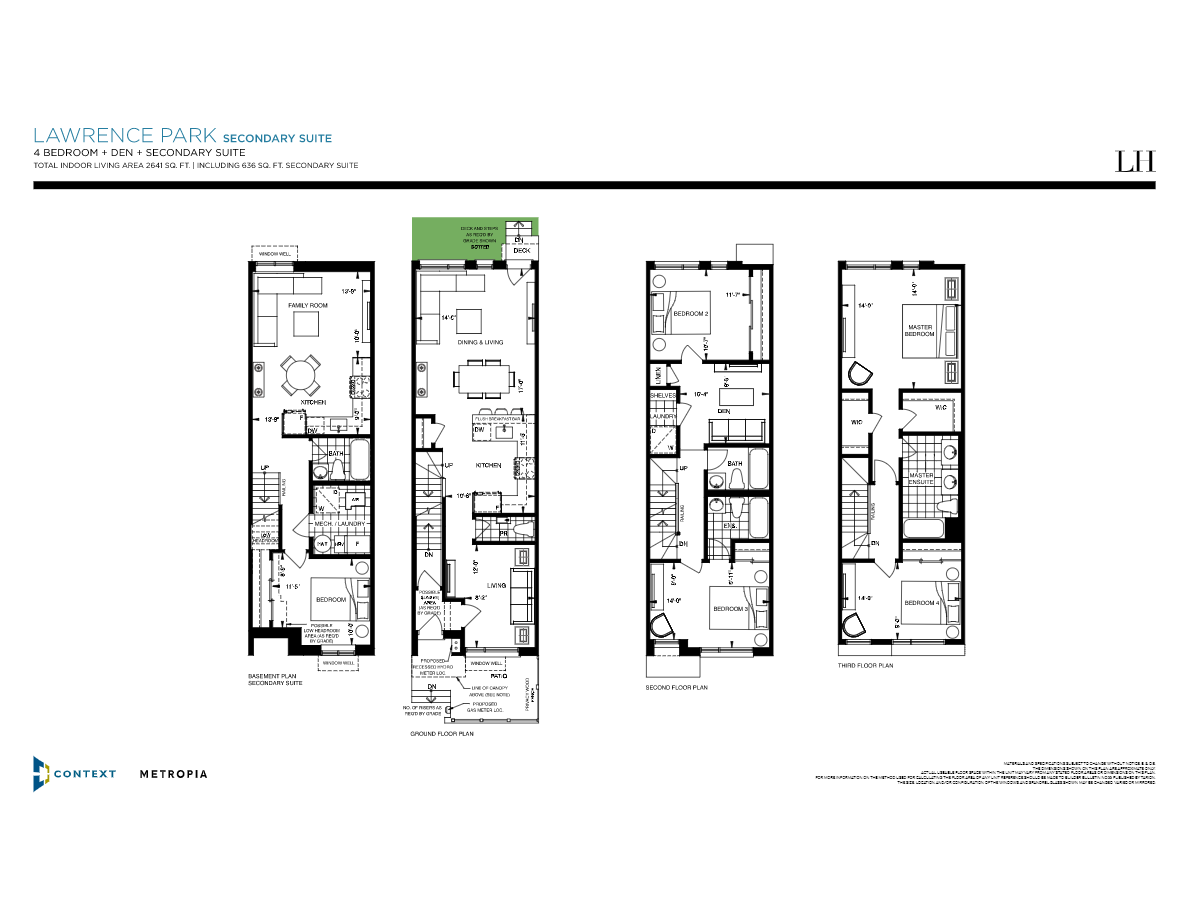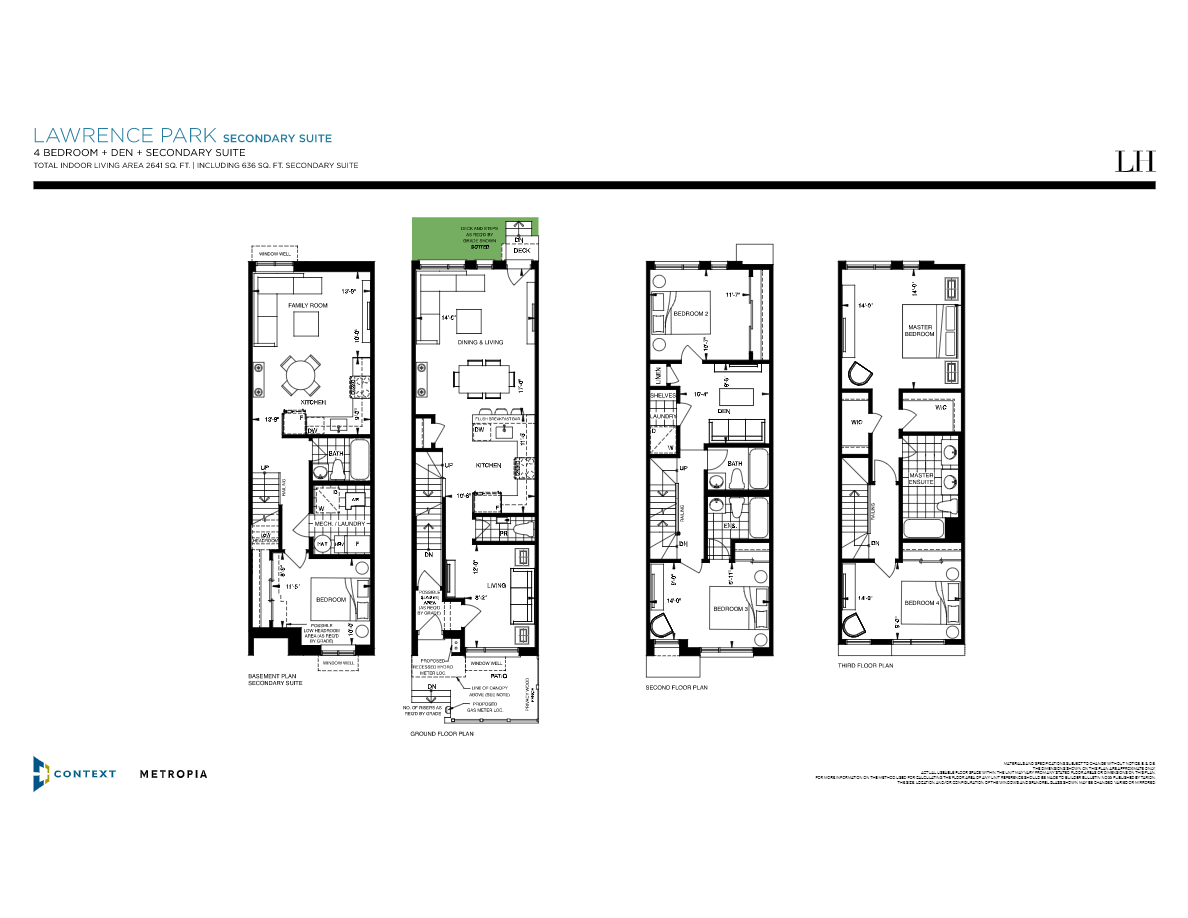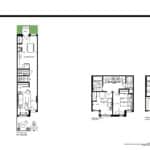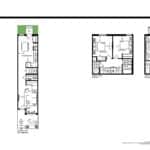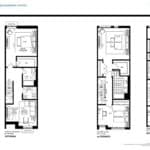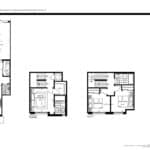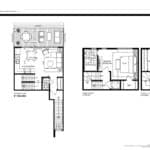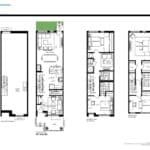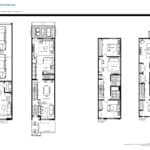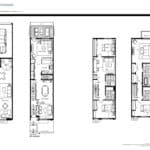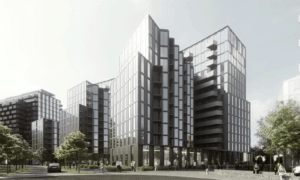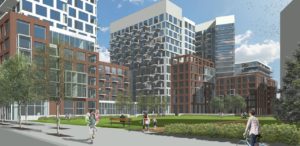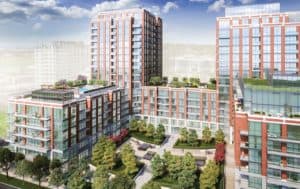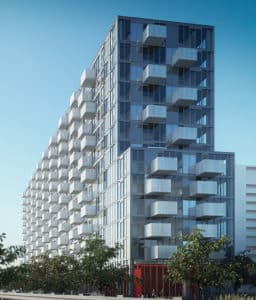The New Lawrence Heights Towns
-
- 1 Bed Starting
-
- 2 Bed Starting
-
- Avg Price
- $ 588 / sqft
-
- City Avg
- $ 1000 / sqft
-
- Price
- N/A
-
- Occupancy
- 2021 Occupancy
| Address | 261 Ranee Ave, North York, ON |
| City | North York |
| Neighbourhood | North York |
| Postal Code | |
| Number of Units | |
| Occupancy | |
| Developer |
| Price Range | $ 924,900+ |
| 1 Bed Starting From | Register Now |
| 2 Bed Starting From | |
| Price Per Sqft | |
| Avg Price Per Sqft | |
| City Avg Price Per Sqft | |
| Development Levis | |
| Parking Cost | |
| Parking Maintenance | |
| Assignment Fee | |
| Storage Cost | |
| Deposit Structure | |
| Incentives |
Values & Trends
Historical Average Price per Sqft
Values & Trends
Historical Average Rent per Sqft
About The New Lawrence Heights Towns Development
New Lawrence Heights Towns is a new condo development by Metropia Urban Design and Context Developments, located at 261 Ranee Avenue, North York, ON. Currently, in its public sales phase, this condo development will be available for occupancy by May 2021 and feature a total of 36 residential townhomes ranging from 1,387 sqft to 2,006 sqft.
It is planned to span over an area of 25 acres or 10 hectares. Also, the residents will be able to choose between three-floor plans. Each house is built, keeping in mind the convenience and comfort of its residents.
One of the most important characteristic features of this project is its high ceilings and spacious homes. Moreover, because this project also includes a 12-acre park for the residents of New Lawrence Heights Towns, it makes it perfect for families! With ample amenities as well as easy commute options to the city, homebuyers are eyeing it keenly.
Features and Amenities
The North York condo development comes packed with features and amenities exclusive to its residents. The project is 3-storey high and will have 36 spacious units available. These units will have 3 variants which are inclusive of all needs and requirements. The ceilings of these homes are as high as 9 feet. Thus, making them appear more spacious. This project is a part of a 100-acre revitalization.
All homes come with contemporary architecture on the inside. Kitchens are well equipped with modern freeze and freezers, glass top electric range, built-in microwave, as well as a dishwasher. There are plenty of amenities in the suite as well, other than the kitchen equipment.
Homes will also have a “smart” thermostat and will also have wire rod shelves in every closet of the bedrooms. The master bathrooms have double vanities and rain showerheads. They also come with exquisite ceiling light fixtures.
The floors of the homes also have wood lamination, and the ceilings are smooth. In addition, the occupants have the liberty to decorate the house any way they wish to. The property also comes with a 12-acre park. This feature makes it a wholesome residence for families to grow and nurture.
Location and Neighbourhood
This project is located in one of the most premier spots in northern Toronto. Ranee Avenue, North York, ON, is popular for its beauty and rich historic neighbourhoods. It is convenient for residents to carry out their daily tasks in this region. If you wish to invest in real estate in north Toronto, this township is your best bet!
It is in close proximity to various amenities like the Yorkdale Shopping Centre, countless daycare facilities, grocery stores, as well as medical supply stores. The Yorkdale shopping center is a one-stop-shop for your everyday needs.
With a great walk score of 71, it is easy for residents to access these amenities through a simple walk. This area is suitable for families due to its friendly neighbourhood, various public parks, and great schools. There is no shortage of excellent private and public schools in this area. Children can gain secondary school knowledge and post-secondary knowledge from schools nearby.
This region is suitable for students to live in. The main highways connect to York university, which makes it easy for students to commute as well. One can walk down the street to find countless dining options. These options range from quick fast food bites to fine dining restaurants. With options like Jimmy, the Greek, and Thai express, there are options available from every cuisine for all palates.
Accessibility and Highlights
This neighbourhood has a transit score of 91. It is away from the chaotic city center. However, due to its proximity to highway 401, it is easily accessible by motor vehicles. Residents of New Lawrence Heights Towns can also opt for public transportation options.
This project is close to several bus stations and subway lines. Affordable and convenient accessibility is available to all. One can walk down to the Yorkdale GO Bus Station and hop on to the bus to reach the city.
Since the world is going green, so are the residents of New Lawrence Heights Towns. Due to urbanization, the cycling infrastructure has improved drastically. Occupants can opt for eco-friendly options like walking and cycling for the daily commute, as well.
About the Developer
Metropia Urban Design and Context Developments are handling the development of these condos in collaboration. Metropia Urban Design is famous for its sheer drive and determination. They have been active for 25 years and have never settled for anything less than perfection. Their perseverance for customer satisfaction has earned them brownie points in the real estate industry.
This company has partnered with Context Developments, which is responsible for shaping the majority of Downtown Toronto’s skyline. This project is going to set a new benchmark in the already luxurious lifestyles of the residents of North Toronto. Click here to view more listings in the Toronto area.
Book an Appointment
Precondo Reviews
No Reviwes Yet.Be The First One To Submit Your Review


